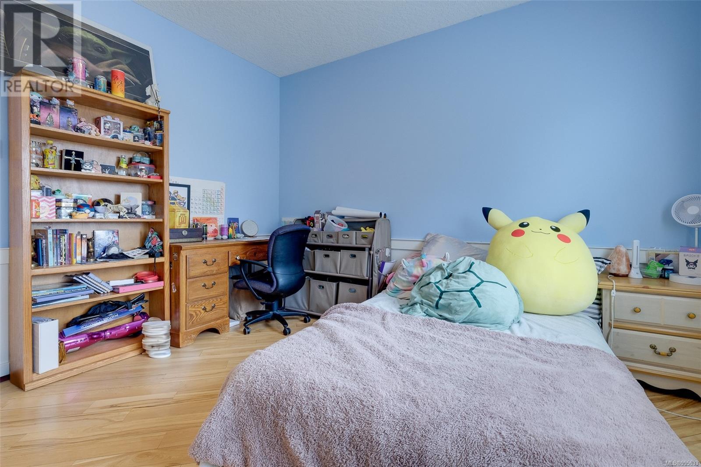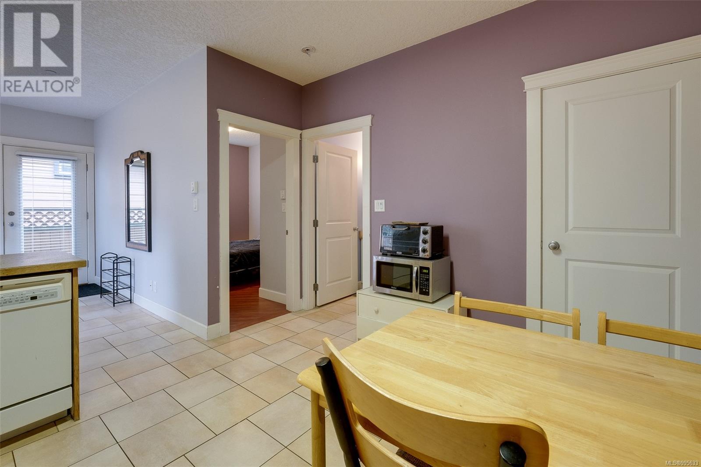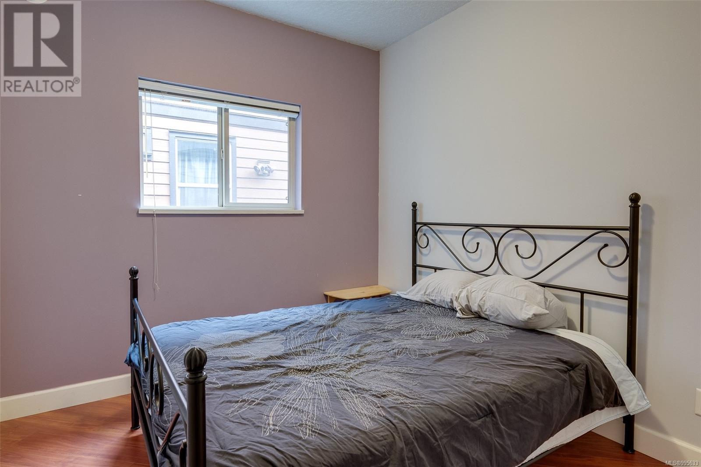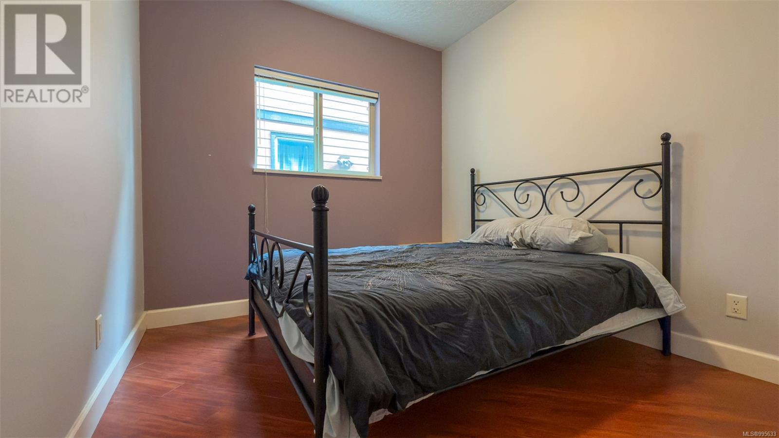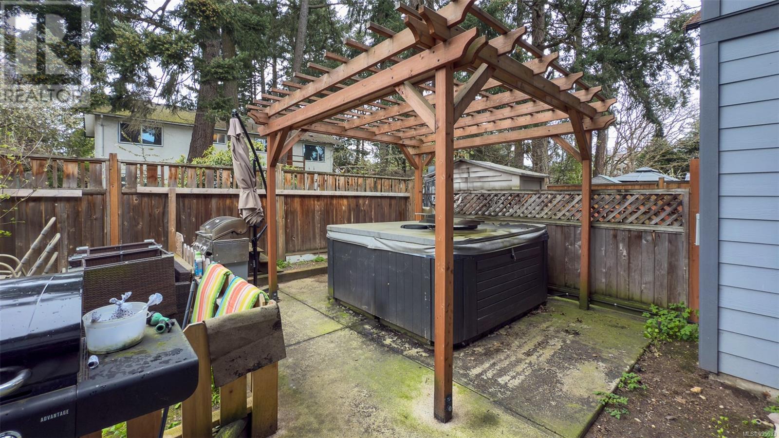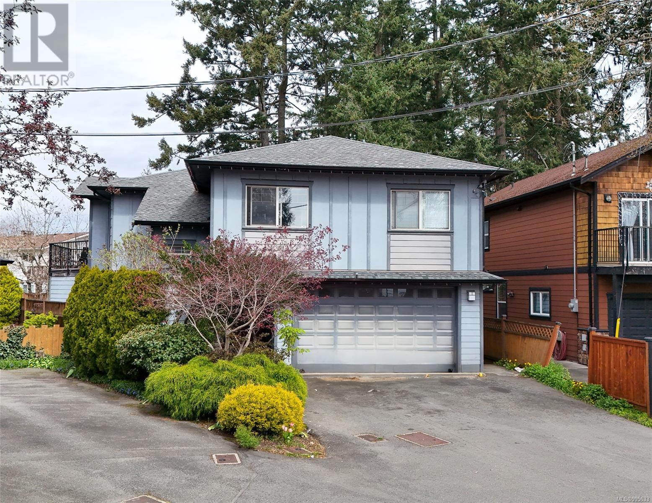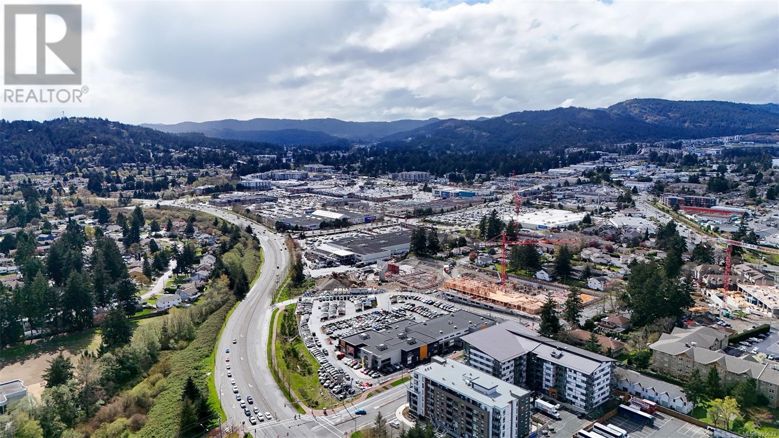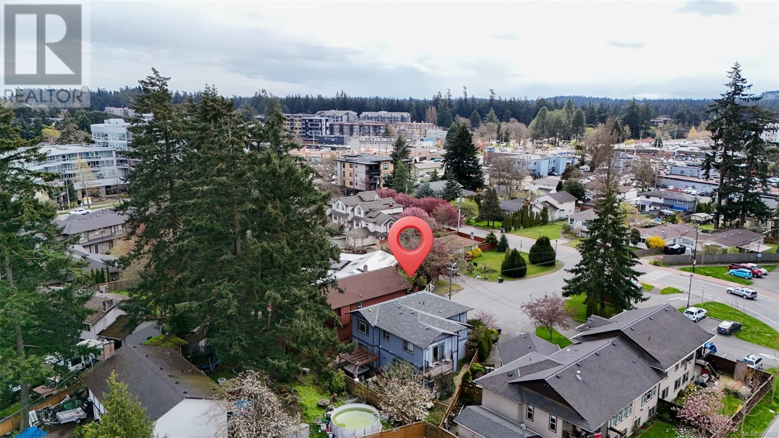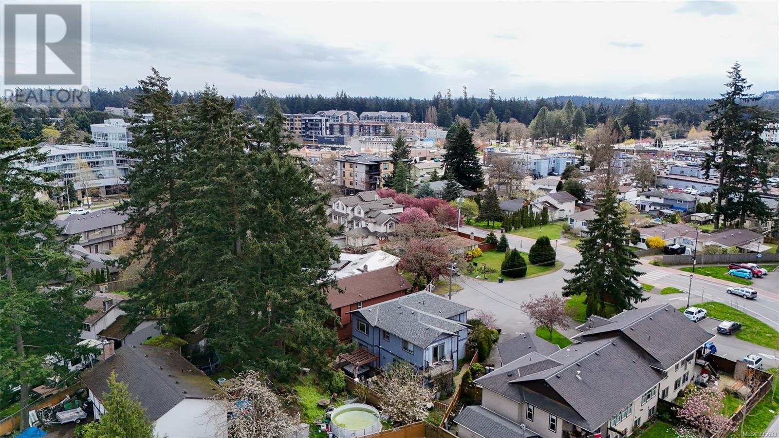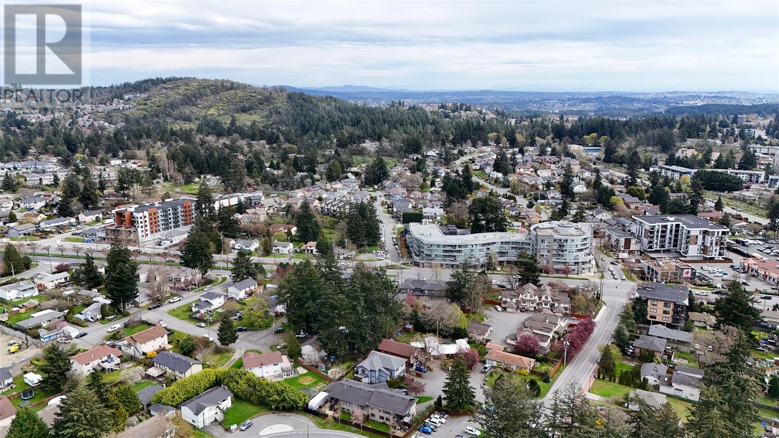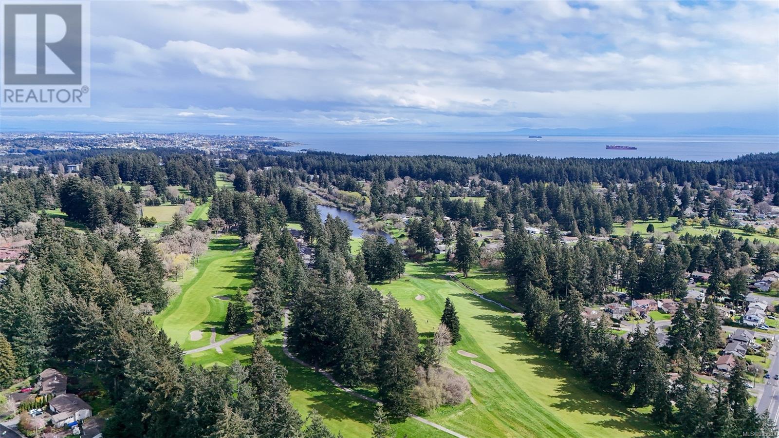2751 Massie Close Langford, British Columbia V9B 3A9
$1,175,000
Welcome to this beautifully designed 5-bedroom, 3-bathroom home tucked away at the end of a quiet cul-de-sac in vibrant Langford. The upper level features a bright open-concept layout with a spacious kitchen, large island, pantry, and direct access to a sun-filled deck, ideal for BBQs and entertaining. The main living area flows seamlessly into the dining space, while three generous bedrooms include a primary suite with a spa-inspired ensuite and heated floors. The lower level offers flexibility with a den/office and a 5th bedroom or family room with its own entrance to the fully fenced backyard. A private 1-bedroom suite with separate entry, laundry, and patio is perfect for extended family or rental income. Just steps from parks, transit, schools, and Langford’s bustling core, this home delivers the comfort, functionality, and location you’ve been waiting for. (id:61048)
Property Details
| MLS® Number | 995633 |
| Property Type | Single Family |
| Neigbourhood | Langford Proper |
| Features | Cul-de-sac, Level Lot, Pie |
| Parking Space Total | 2 |
| Plan | Vip86584 |
| Structure | Shed, Patio(s) |
Building
| Bathroom Total | 3 |
| Bedrooms Total | 5 |
| Architectural Style | Other |
| Constructed Date | 2009 |
| Cooling Type | Air Conditioned |
| Heating Fuel | Electric |
| Heating Type | Baseboard Heaters, Heat Pump |
| Size Interior | 3,463 Ft2 |
| Total Finished Area | 2467 Sqft |
| Type | House |
Land
| Acreage | No |
| Size Irregular | 4007 |
| Size Total | 4007 Sqft |
| Size Total Text | 4007 Sqft |
| Zoning Type | Residential |
Rooms
| Level | Type | Length | Width | Dimensions |
|---|---|---|---|---|
| Lower Level | Patio | 16 ft | 18 ft | 16 ft x 18 ft |
| Lower Level | Bathroom | 3-Piece | ||
| Lower Level | Patio | 14 ft | 19 ft | 14 ft x 19 ft |
| Lower Level | Storage | 6 ft | 13 ft | 6 ft x 13 ft |
| Lower Level | Bedroom | 10 ft | 8 ft | 10 ft x 8 ft |
| Lower Level | Family Room | 18 ft | 13 ft | 18 ft x 13 ft |
| Lower Level | Entrance | 5 ft | 8 ft | 5 ft x 8 ft |
| Main Level | Bathroom | 4-Piece | ||
| Main Level | Bedroom | 12 ft | 12 ft | 12 ft x 12 ft |
| Main Level | Bedroom | 11 ft | 12 ft | 11 ft x 12 ft |
| Main Level | Ensuite | 3-Piece | ||
| Main Level | Primary Bedroom | 13 ft | 15 ft | 13 ft x 15 ft |
| Main Level | Pantry | 6 ft | 8 ft | 6 ft x 8 ft |
| Main Level | Kitchen | 13 ft | 9 ft | 13 ft x 9 ft |
| Main Level | Living Room | 15 ft | 13 ft | 15 ft x 13 ft |
| Additional Accommodation | Bedroom | 9 ft | 9 ft | 9 ft x 9 ft |
| Additional Accommodation | Kitchen | 11 ft | 13 ft | 11 ft x 13 ft |
| Additional Accommodation | Living Room | 12 ft | 11 ft | 12 ft x 11 ft |
https://www.realtor.ca/real-estate/28187316/2751-massie-close-langford-langford-proper
Contact Us
Contact us for more information
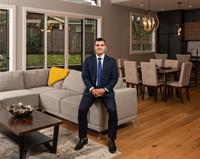
Thomas Kala
Personal Real Estate Corporation
www.youtube.com/embed/dqySsM8Nl_Y
www.pinnaclehomesgroup.com/
www.facebook.com/pinnaclehomesgroup/
www.linkedin.com/in/thomas-kala-0b08846/
www.instagram.com/pinnaclehomesgroup/
301-3450 Uptown Boulevard
Victoria, British Columbia V8Z 0B9
(833) 817-6506
www.exprealty.ca/
Kirsten Sharun
301-3450 Uptown Boulevard
Victoria, British Columbia V8Z 0B9
(833) 817-6506
www.exprealty.ca/

Courtney Kala
Personal Real Estate Corporation
www.pinnaclehomesgroup.com/
www.facebook.com/pinnaclehomesgroup/
ca.linkedin.com/company/pinnacle-luxury-homes-group-exp-realty
www.facebook.com/pinnaclehomesgroup/
301-3450 Uptown Boulevard
Victoria, British Columbia V8Z 0B9
(833) 817-6506
www.exprealty.ca/




















