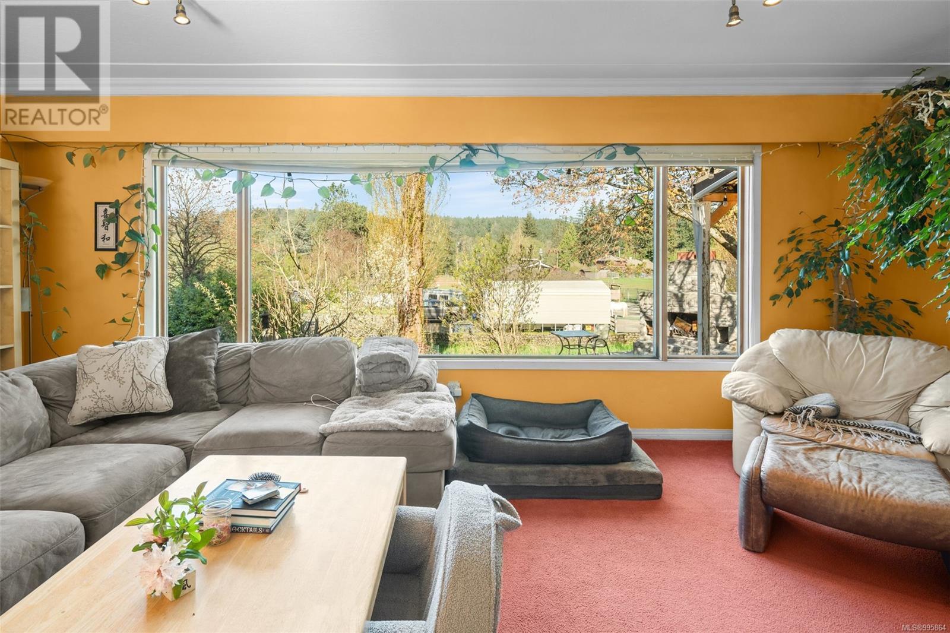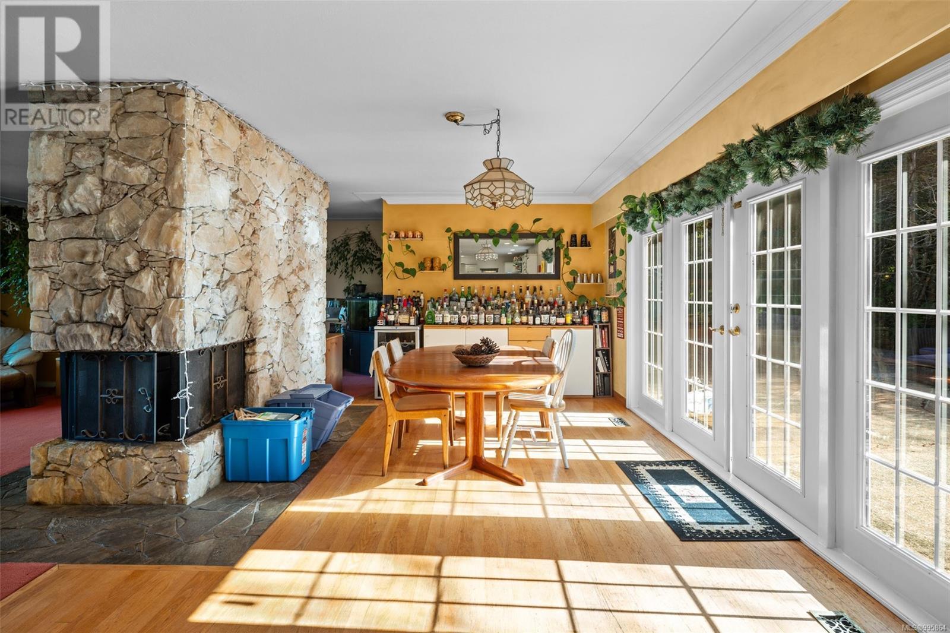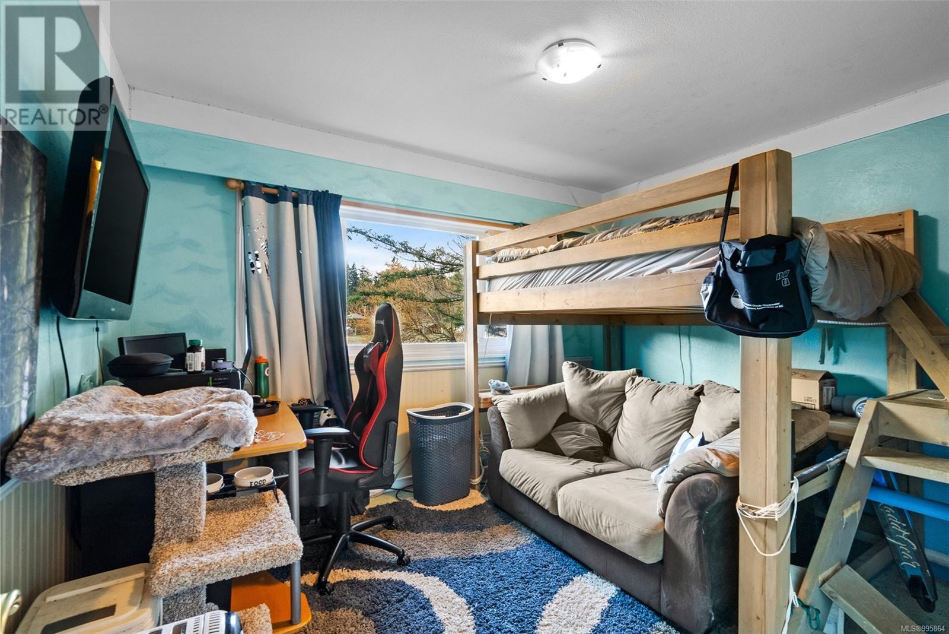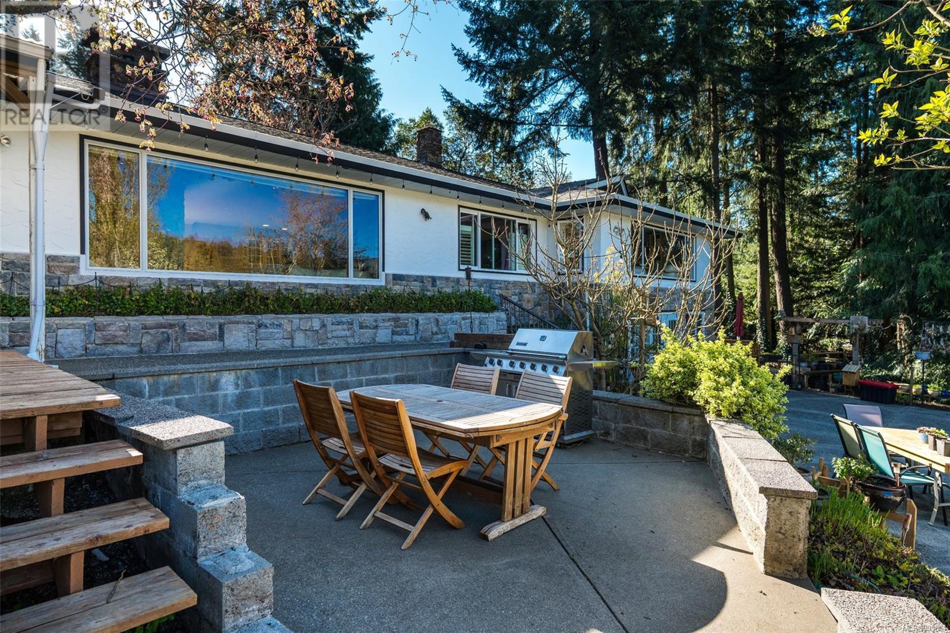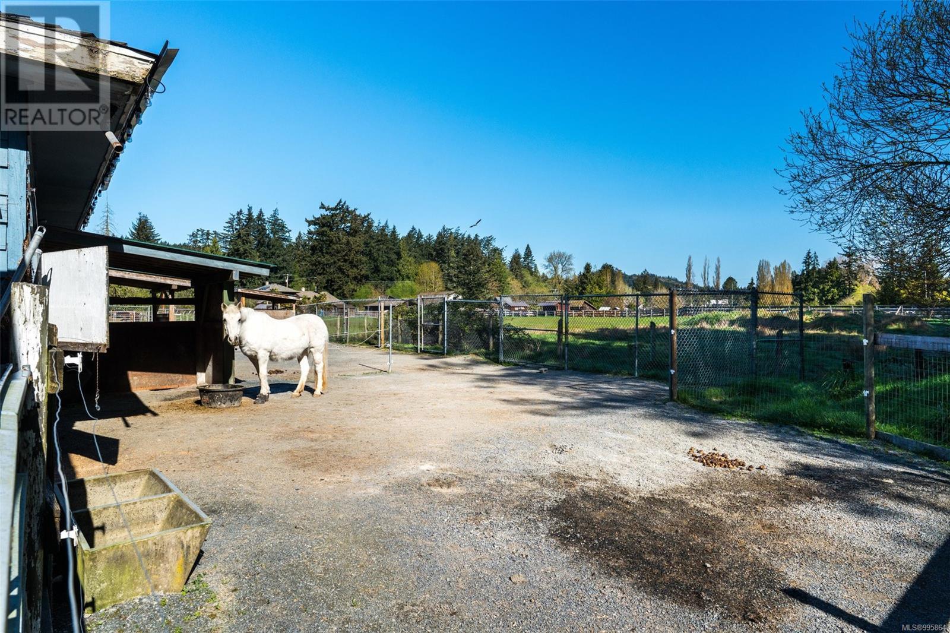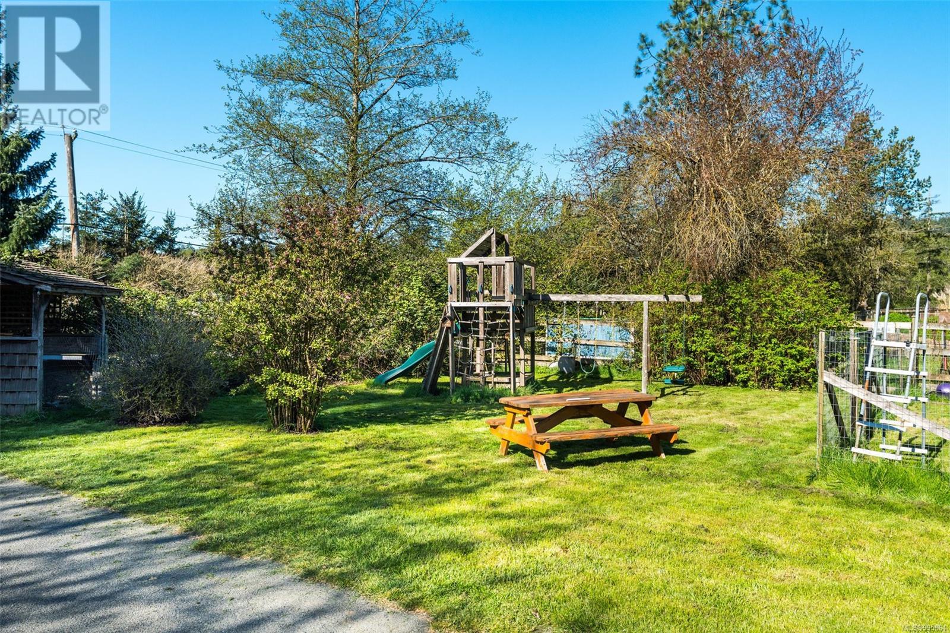946 Klahanie Dr Langford, British Columbia V9C 3X2
$1,695,000
Peacefully set on 2 acres just minutes from downtown Langford, this exceptional hobby farm offers the perfect blend of rural tranquility and urban convenience. The spacious 6-bed, 3-bath home boasts over 3,000 sq.ft. of living, featuring a bright living room w/wood-burning insert, country-style kitchen, dedicated office, plus large dining room with French doors set to private patio. The flexible lower level with separate entrance provides added space and potential for flex-living, office, workshop, add’l bedroom(s) and/or guest accommodation. Ideal for equestrian lovers, the property includes equipped 3-stall barn, paddocks, shelters, and plenty of space for livestock and storage. Landscaped yard, patios, mature trees, and sweeping views, from pasture to tranquil hilltops complete this fabulous setting. This picturesque acreage is a rare gem for those seeking a lifestyle of space, serenity, and connection with nature—just minutes from schools, shopping, and city amenities. (id:61048)
Property Details
| MLS® Number | 995864 |
| Property Type | Single Family |
| Neigbourhood | Happy Valley |
| Features | Acreage, Central Location, Level Lot, Park Setting, Private Setting, Corner Site, Partially Cleared, Other |
| Parking Space Total | 8 |
| Structure | Barn, Shed, Workshop |
Building
| Bathroom Total | 3 |
| Bedrooms Total | 6 |
| Architectural Style | Westcoast |
| Constructed Date | 1971 |
| Cooling Type | See Remarks |
| Fireplace Present | Yes |
| Fireplace Total | 1 |
| Heating Fuel | Oil, Electric |
| Heating Type | Baseboard Heaters, Forced Air |
| Size Interior | 5,148 Ft2 |
| Total Finished Area | 3053 Sqft |
| Type | House |
Land
| Acreage | Yes |
| Size Irregular | 2 |
| Size Total | 2 Ac |
| Size Total Text | 2 Ac |
| Zoning Type | Agricultural |
Rooms
| Level | Type | Length | Width | Dimensions |
|---|---|---|---|---|
| Lower Level | Utility Room | 13 ft | 30 ft | 13 ft x 30 ft |
| Lower Level | Storage | 8 ft | 19 ft | 8 ft x 19 ft |
| Lower Level | Storage | 12 ft | 16 ft | 12 ft x 16 ft |
| Lower Level | Family Room | 15 ft | 19 ft | 15 ft x 19 ft |
| Main Level | Den | 8 ft | 8 ft | 8 ft x 8 ft |
| Main Level | Bedroom | 9 ft | 10 ft | 9 ft x 10 ft |
| Main Level | Bedroom | 13 ft | 19 ft | 13 ft x 19 ft |
| Main Level | Entrance | 13 ft | 7 ft | 13 ft x 7 ft |
| Main Level | Office | 11 ft | 8 ft | 11 ft x 8 ft |
| Main Level | Bedroom | 10 ft | 12 ft | 10 ft x 12 ft |
| Main Level | Bathroom | 7 ft | 8 ft | 7 ft x 8 ft |
| Main Level | Ensuite | 11 ft | 8 ft | 11 ft x 8 ft |
| Main Level | Primary Bedroom | 14 ft | 15 ft | 14 ft x 15 ft |
| Main Level | Bedroom | 14 ft | 10 ft | 14 ft x 10 ft |
| Main Level | Bedroom | 14 ft | 13 ft | 14 ft x 13 ft |
| Main Level | Bathroom | 3-Piece | ||
| Main Level | Laundry Room | 8 ft | 5 ft | 8 ft x 5 ft |
| Main Level | Kitchen | 13 ft | 10 ft | 13 ft x 10 ft |
| Main Level | Eating Area | 13 ft | 9 ft | 13 ft x 9 ft |
| Main Level | Dining Room | 14 ft | 13 ft | 14 ft x 13 ft |
| Main Level | Living Room | 13 ft | 20 ft | 13 ft x 20 ft |
https://www.realtor.ca/real-estate/28185309/946-klahanie-dr-langford-happy-valley
Contact Us
Contact us for more information
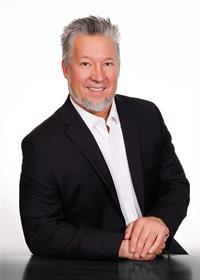
Dean Boorman
www.deanboorman.ca/
www.facebook.com/boormanrealestate/
ca.linkedin.com/in/dean-boorman-victoria-real-estate-62446428
301-3450 Uptown Boulevard
Victoria, British Columbia V8Z 0B9
(833) 817-6506
www.exprealty.ca/










