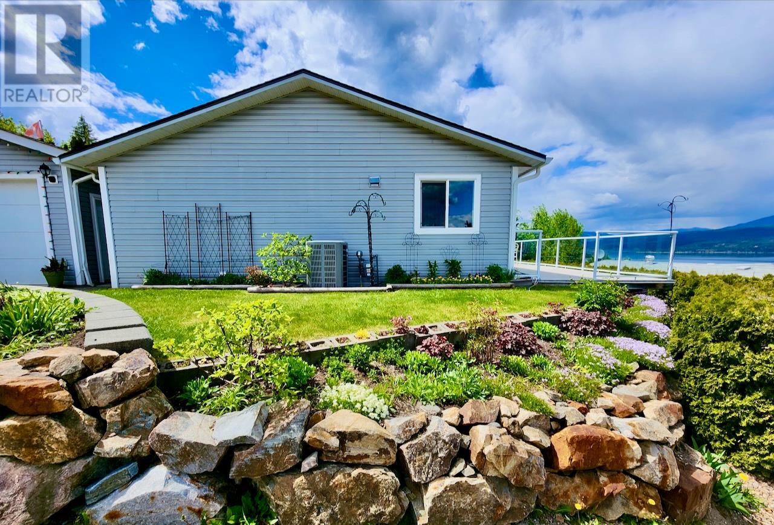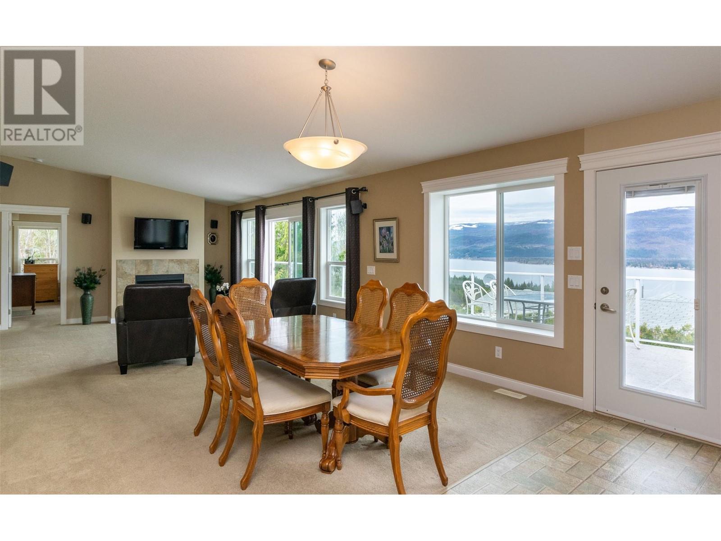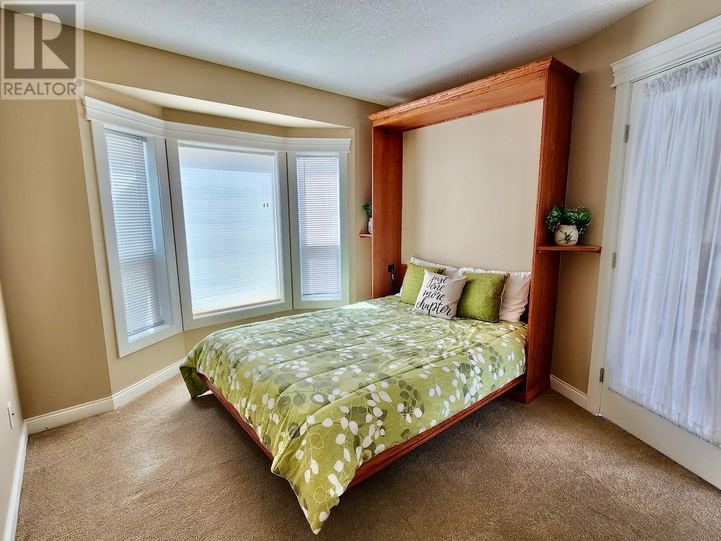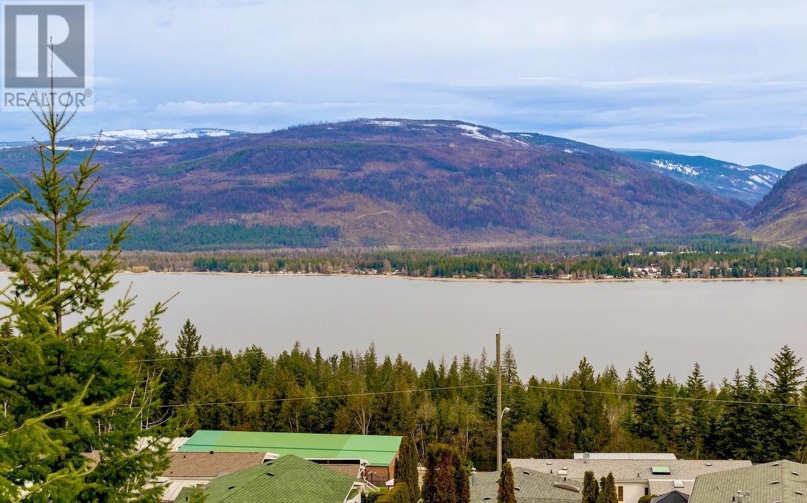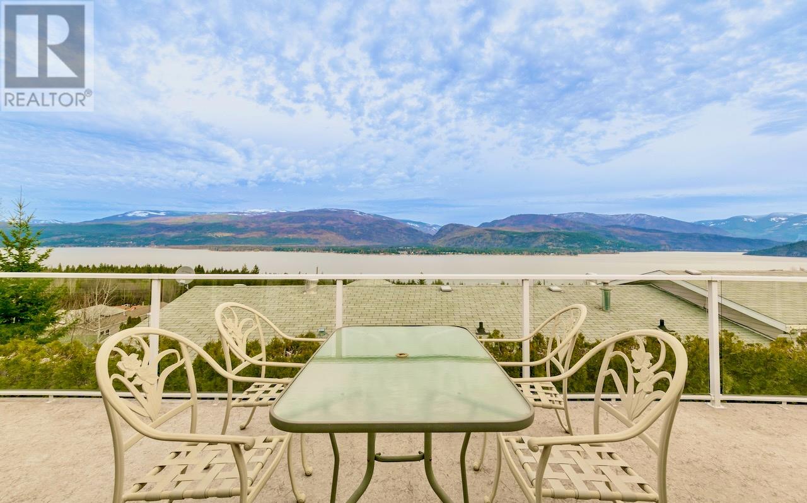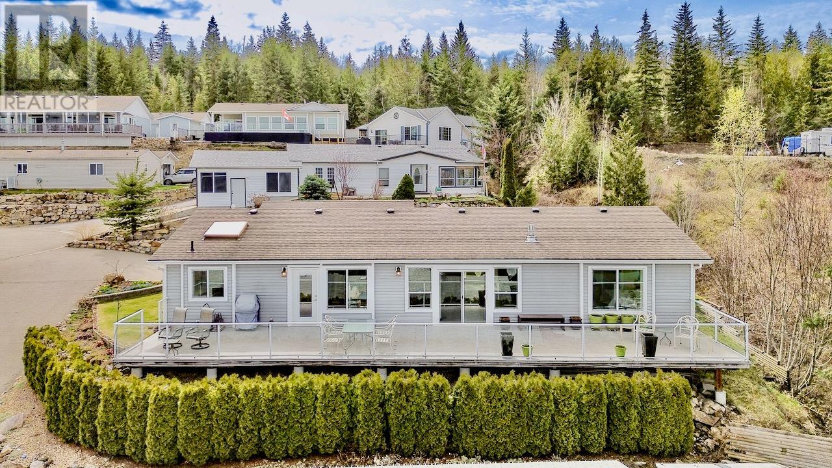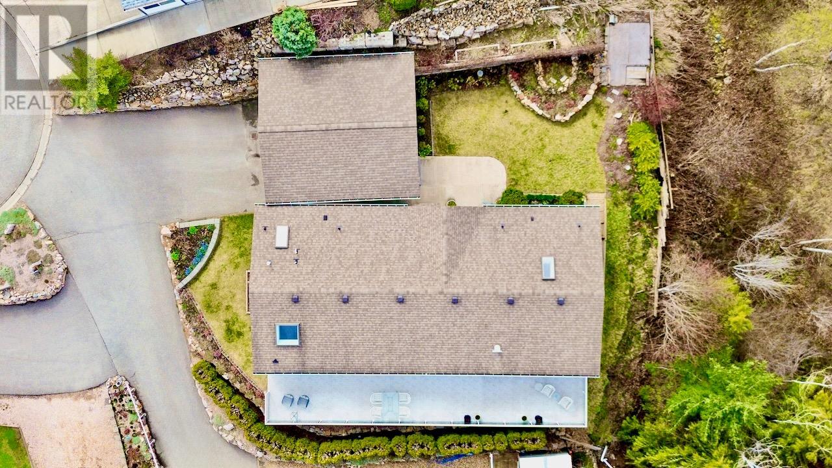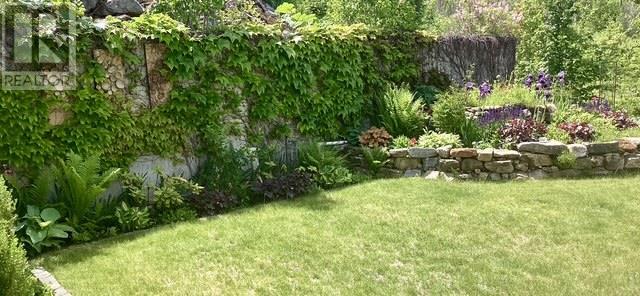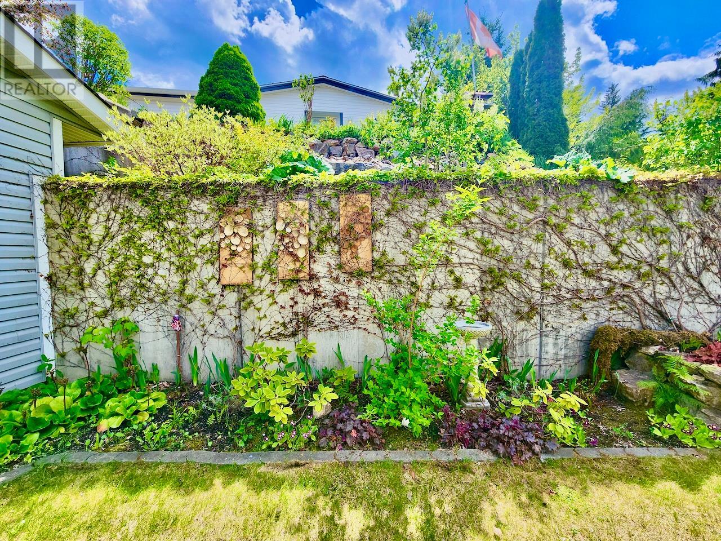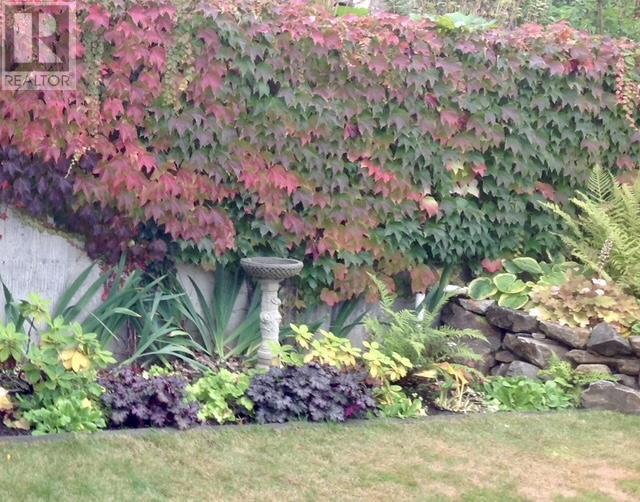1510 Trans Canada Highway Unit# 65 Lot# 64 And 65 Sorrento, British Columbia V0E 2W0
$457,000Maintenance, Pad Rental
$470 Monthly
Maintenance, Pad Rental
$470 MonthlyWelcome to lakeview living at its finest in one of the Shuswap's most desirable 55+ communities, Deer Ridge Estates in Sorrento, BC. This very well kept custom manufactured home offers jaw dropping lake and mountain views, lush mature landscaping, and a lifestyle of peace, comfort and convenience. The expansive primary suite is a peaceful sanctuary, boasting a spa-inspired ensuite bathroom complete with dual vanities, a luxurious jetted soaker tub set beneath a skylight, a separate walk-in shower, a spacious Jack and Jill walk-in closet, and the added warmth of a dual-sided gas fireplace shared with the living room. A well appointed second bedroom and full guest bath, along with a generously sized den with a built-in Murphy bed, provide gracious accommodations for guests or creative pursuits. The open-concept kitchen, living, and dining areas are bathed in natural light and oriented perfectly to capture the stunning panoramic views. Step outside to your own private oasis, where a beautifully landscaped courtyard and vibrant garden create an atmosphere of tranquility. An expansive deck, ideal for alfresco dining and effortless entertaining, extends your living space and is perfectly positioned to capture the sweeping views. A detached double garage, connected by a breezeway, provides easy access and additional storage. Whether you’re entertaining friends or enjoying your morning coffee with a view, this home is designed for relaxed, inspired living. (id:61048)
Property Details
| MLS® Number | 10342020 |
| Property Type | Single Family |
| Neigbourhood | Sorrento |
| Amenities Near By | Golf Nearby, Park, Recreation, Schools, Shopping, Ski Area |
| Community Features | Adult Oriented, Rural Setting, Pets Allowed, Pet Restrictions, Pets Allowed With Restrictions, Seniors Oriented |
| Features | Cul-de-sac, Private Setting, Central Island, Balcony, Jacuzzi Bath-tub, One Balcony |
| Parking Space Total | 4 |
| Road Type | Cul De Sac |
| View Type | Lake View, Mountain View, View Of Water, View (panoramic) |
Building
| Bathroom Total | 2 |
| Bedrooms Total | 2 |
| Appliances | Refrigerator, Dishwasher, Dryer, Range - Electric, Freezer, Microwave, See Remarks, Washer |
| Basement Type | Crawl Space |
| Constructed Date | 2009 |
| Cooling Type | Central Air Conditioning |
| Exterior Finish | Vinyl Siding |
| Fire Protection | Smoke Detector Only |
| Fireplace Fuel | Gas |
| Fireplace Present | Yes |
| Fireplace Type | Unknown |
| Flooring Type | Carpeted, Linoleum, Mixed Flooring, Tile |
| Heating Fuel | Electric |
| Heating Type | Forced Air, See Remarks |
| Roof Material | Asphalt Shingle |
| Roof Style | Unknown |
| Stories Total | 1 |
| Size Interior | 1,639 Ft2 |
| Type | Manufactured Home |
| Utility Water | Community Water User's Utility |
Parking
| See Remarks | |
| Breezeway | |
| Detached Garage | 2 |
Land
| Access Type | Easy Access, Highway Access |
| Acreage | No |
| Land Amenities | Golf Nearby, Park, Recreation, Schools, Shopping, Ski Area |
| Landscape Features | Landscaped |
| Sewer | Municipal Sewage System, Septic Tank |
| Size Total Text | Under 1 Acre |
| Zoning Type | Residential |
Rooms
| Level | Type | Length | Width | Dimensions |
|---|---|---|---|---|
| Main Level | Laundry Room | 8'10'' x 8'5'' | ||
| Main Level | 4pc Bathroom | 10'7'' x 4'11'' | ||
| Main Level | Den | 14'6'' x 10'1'' | ||
| Main Level | Bedroom | 10'10'' x 10'8'' | ||
| Main Level | Other | 4'7'' x 15'11'' | ||
| Main Level | Dining Room | 13'3'' x 9'8'' | ||
| Main Level | 5pc Ensuite Bath | 15'11'' x 8'3'' | ||
| Main Level | Primary Bedroom | 16'2'' x 13'3'' | ||
| Main Level | Living Room | 21'2'' x 16'8'' | ||
| Main Level | Kitchen | 18'1'' x 17'6'' |
Utilities
| Cable | Available |
| Electricity | Available |
| Natural Gas | Available |
| Telephone | Available |
| Sewer | Available |
| Water | Available |
Contact Us
Contact us for more information

Alycia Butler
www.alyciabutler.com/
www.facebook.com/alyciabutlerrealtor
www.linkedin.com/in/alyciabutler
www.instagram.com/alyciabutlerrealtor
P.o. Box 434
Salmon Arm, British Columbia V1E 4N6
(250) 832-9997
(250) 832-9935
www.royallepageaccess.ca/


