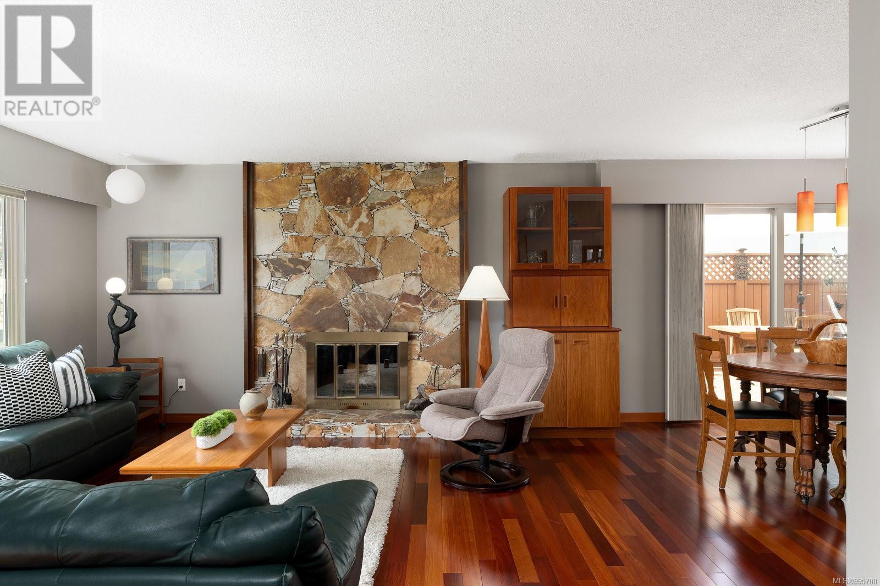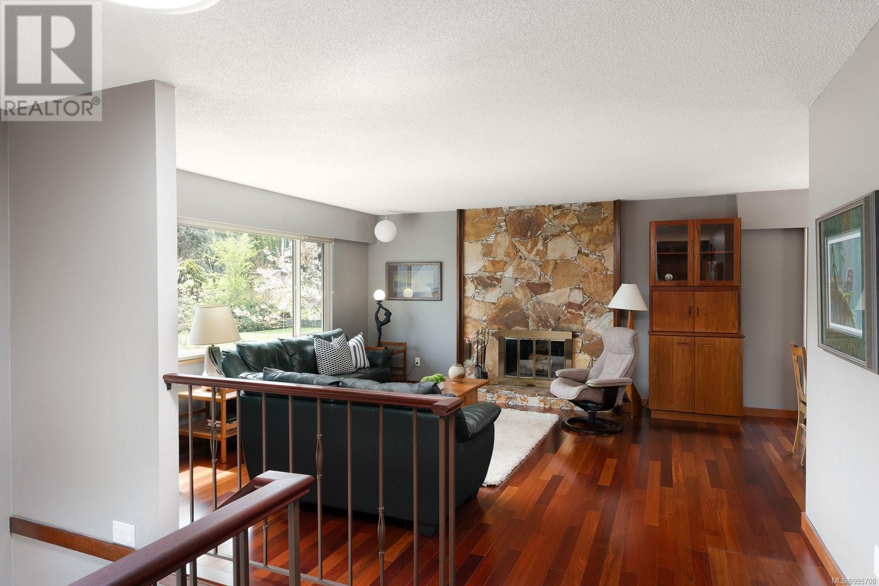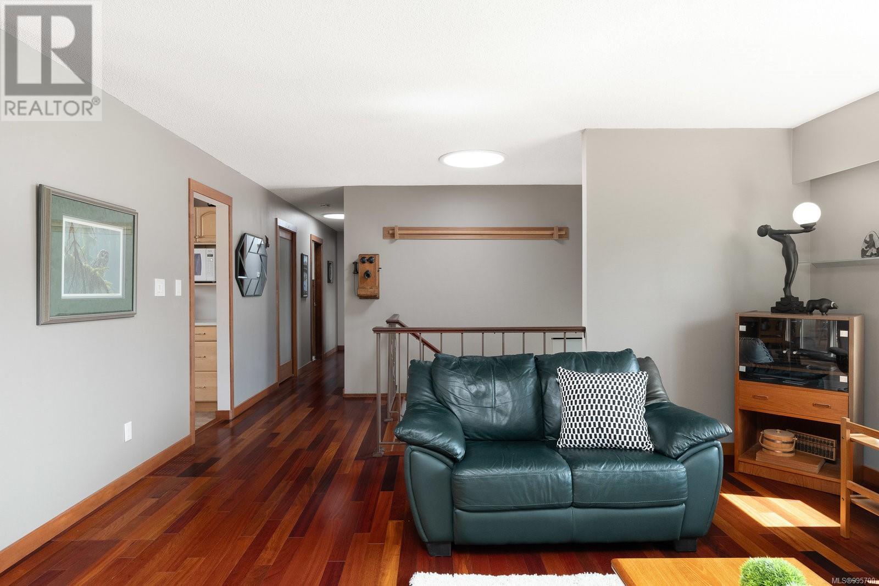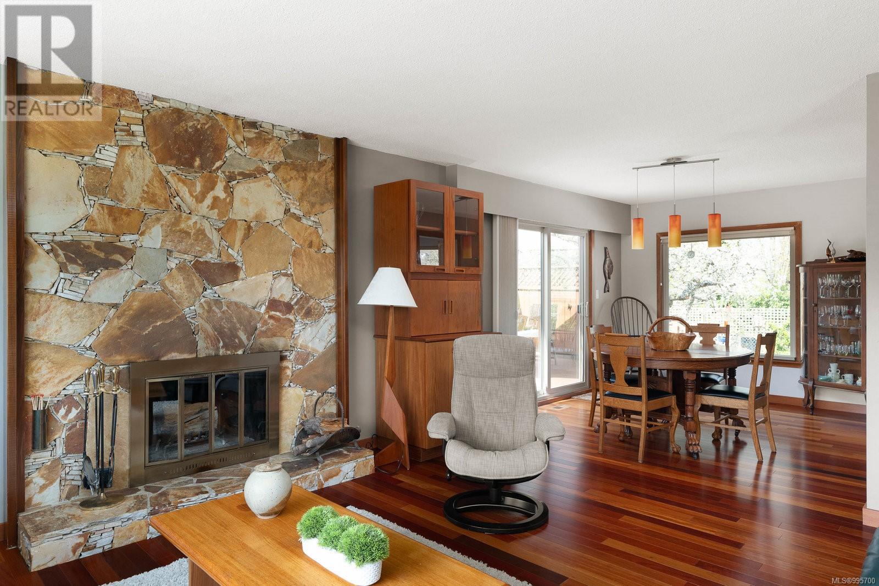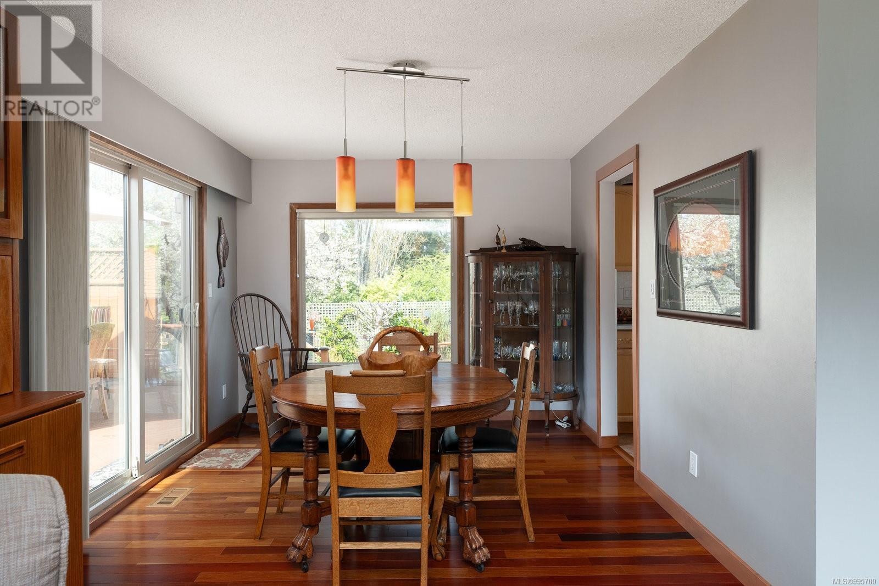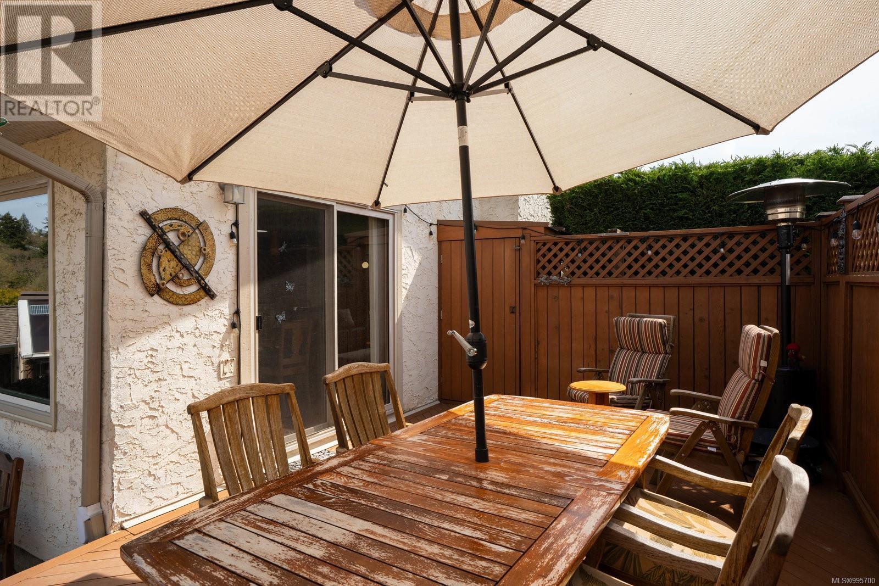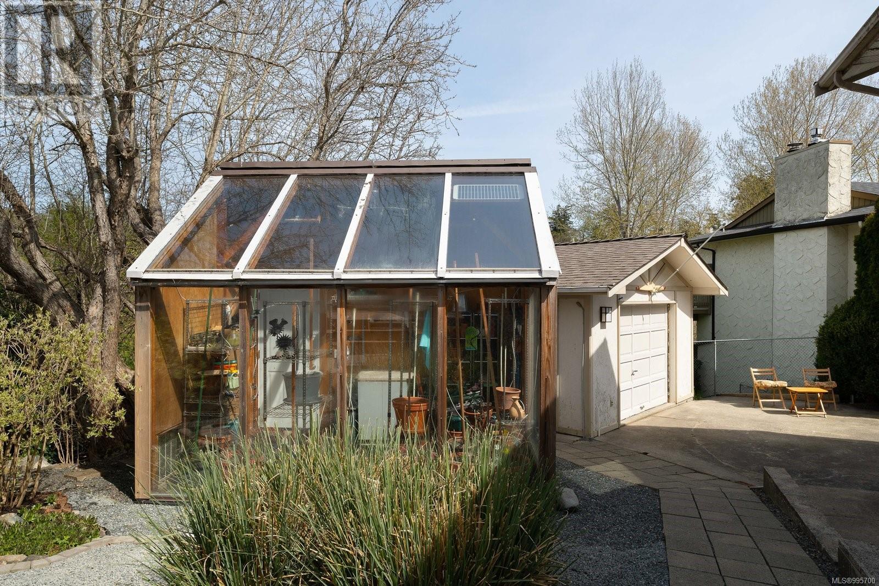3916 Landis Pl Saanich, British Columbia V8X 4C1
$1,335,000
Tucked at the end of a quiet cul-de-sac, where neighbours are a gentle blend of families, couples, and long-time residents, this welcoming 4-bedroom, 3-bath home is more than a place to live — it’s a space to breathe. The heartbeat of the home lies outdoors, where a sun-drenched 550+ sq ft deck invites lazy mornings and quiet evenings under the gazebo or stars. A hot tub waits nearby, framed by gardens that have been lovingly shaped into a true sanctuary: vegetable plots ready for spring, a greenhouse and fruit already rooted in abundance — plums, berries, figs and more. The heritage Black Hawthorn stands like a watchful elder, while perennials and shrubs bloom with effortless rhythm, supported by a full irrigation system. Inside, natural light filters through solar tubes, dancing across engineered Brazilian Cherry floors. The updated kitchen offers glimpses of nesting swallows, an annual tradition. Upstairs, the wood-burning fireplace draws people close; downstairs, its electric counterpart brings ease and comfort. A large workshop or second garage with power and electric door, a full garage plus extra parking and an in-law suite with a private entrance — ideal for guests, family, or future flexibility. New hot water tank (2024), induction stove and fridge (2024), and a new main water line installed in 2021. The home is powered by a 200 Amp underground electrical service and warmed by connection — to nature, to community, to something slower and more grounded. Beyond the garden gate, the world opens up with private access to the Galloping Goose trail. Whether you’re walking to the Swan Lake sanctuary minutes away, catching a nearby bus or heading toward the shops of Saanich Centre and Uptown Mall, everything feels within reach, yet comfortably removed. This is more than just a home—it's a lifestyle. A peaceful sanctuary with all the comforts and conveniences of city living, just steps from nature. (id:61048)
Property Details
| MLS® Number | 995700 |
| Property Type | Single Family |
| Neigbourhood | Swan Lake |
| Features | Central Location, Cul-de-sac, Level Lot, Park Setting, Southern Exposure, Irregular Lot Size, Partially Cleared, Other |
| Parking Space Total | 3 |
| Plan | Vip28769 |
| Structure | Greenhouse, Shed, Workshop |
Building
| Bathroom Total | 3 |
| Bedrooms Total | 4 |
| Constructed Date | 1976 |
| Cooling Type | None |
| Fireplace Present | Yes |
| Fireplace Total | 2 |
| Heating Fuel | Electric, Wood |
| Heating Type | Forced Air |
| Size Interior | 2,698 Ft2 |
| Total Finished Area | 1859 Sqft |
| Type | House |
Land
| Acreage | No |
| Size Irregular | 7167 |
| Size Total | 7167 Sqft |
| Size Total Text | 7167 Sqft |
| Zoning Type | Residential |
Rooms
| Level | Type | Length | Width | Dimensions |
|---|---|---|---|---|
| Lower Level | Unfinished Room | 11'1 x 7'4 | ||
| Lower Level | Utility Room | 8'8 x 15'5 | ||
| Lower Level | Laundry Room | 7'7 x 8'3 | ||
| Lower Level | Bathroom | 4-Piece | ||
| Lower Level | Kitchen | 5'3 x 5'2 | ||
| Lower Level | Family Room | 15'3 x 12'10 | ||
| Lower Level | Bedroom | 9'6 x 8'9 | ||
| Main Level | Bathroom | 2-Piece | ||
| Main Level | Bedroom | 8'9 x 12'3 | ||
| Main Level | Bedroom | 8'8 x 12'3 | ||
| Main Level | Ensuite | 3-Piece | ||
| Main Level | Primary Bedroom | 13'1 x 9'10 | ||
| Main Level | Entrance | 6'7 x 4'5 | ||
| Main Level | Dining Room | 10'2 x 11'2 | ||
| Main Level | Kitchen | 11'7 x 10'9 | ||
| Main Level | Living Room | 15'9 x 15'8 |
https://www.realtor.ca/real-estate/28179809/3916-landis-pl-saanich-swan-lake
Contact Us
Contact us for more information
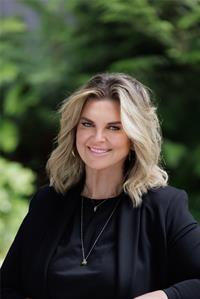
Terry Stockus
Personal Real Estate Corporation
www.stockusandparry.com/
101-960 Yates St
Victoria, British Columbia V8V 3M3
(778) 265-5552
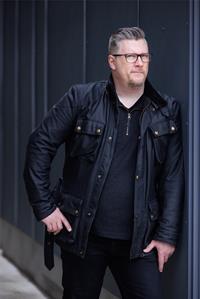
David Parry
Personal Real Estate Corporation
101-960 Yates St
Victoria, British Columbia V8V 3M3
(778) 265-5552



