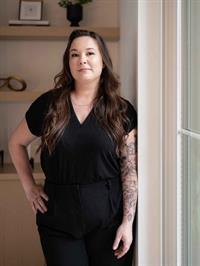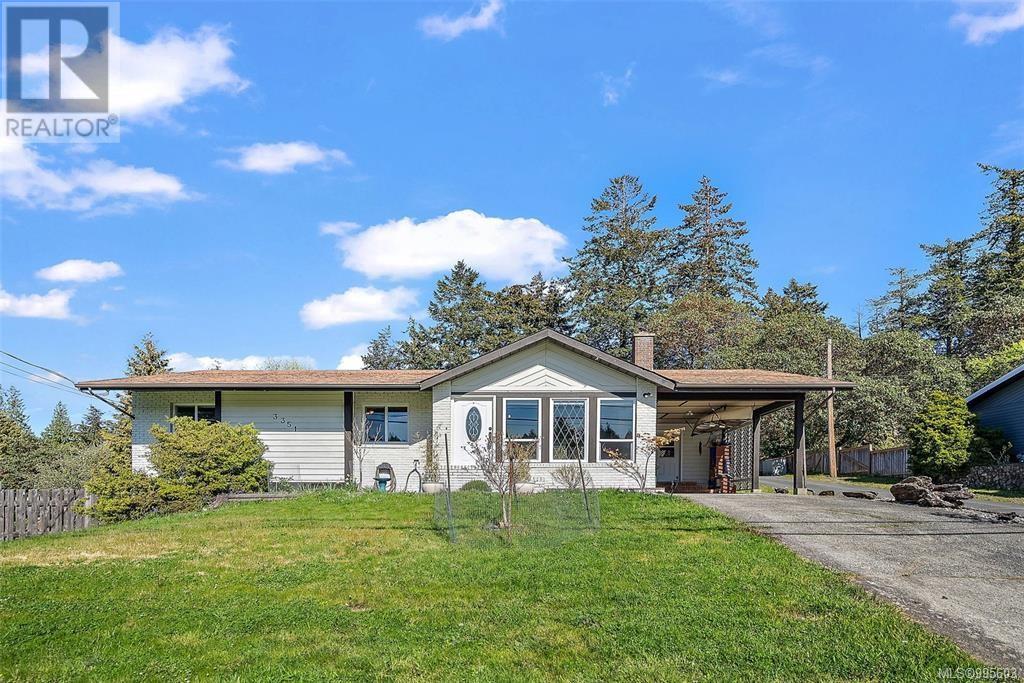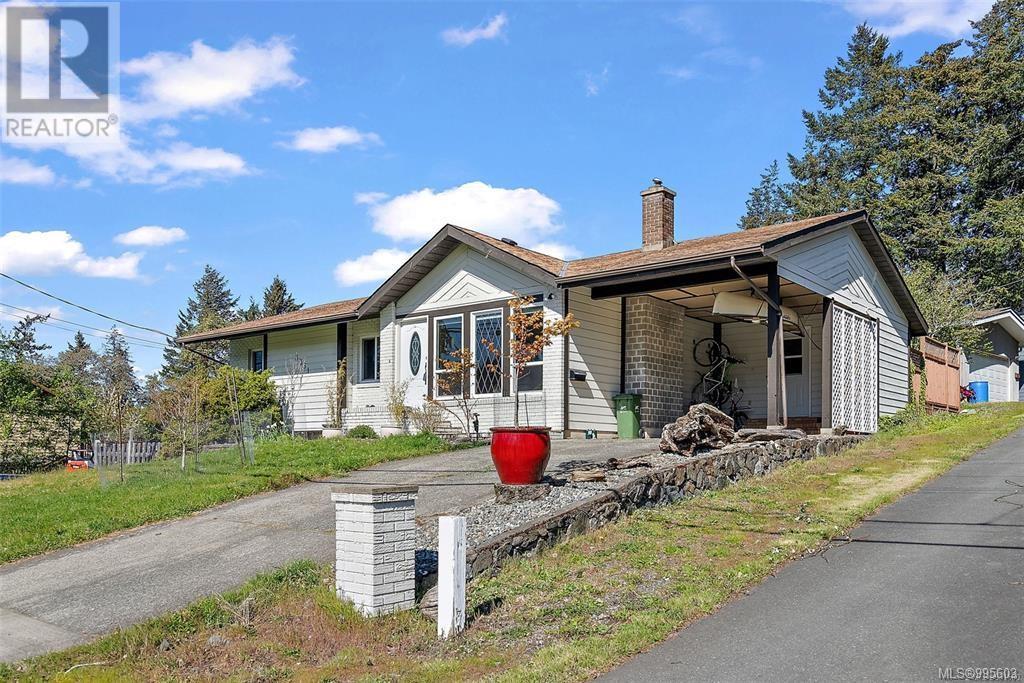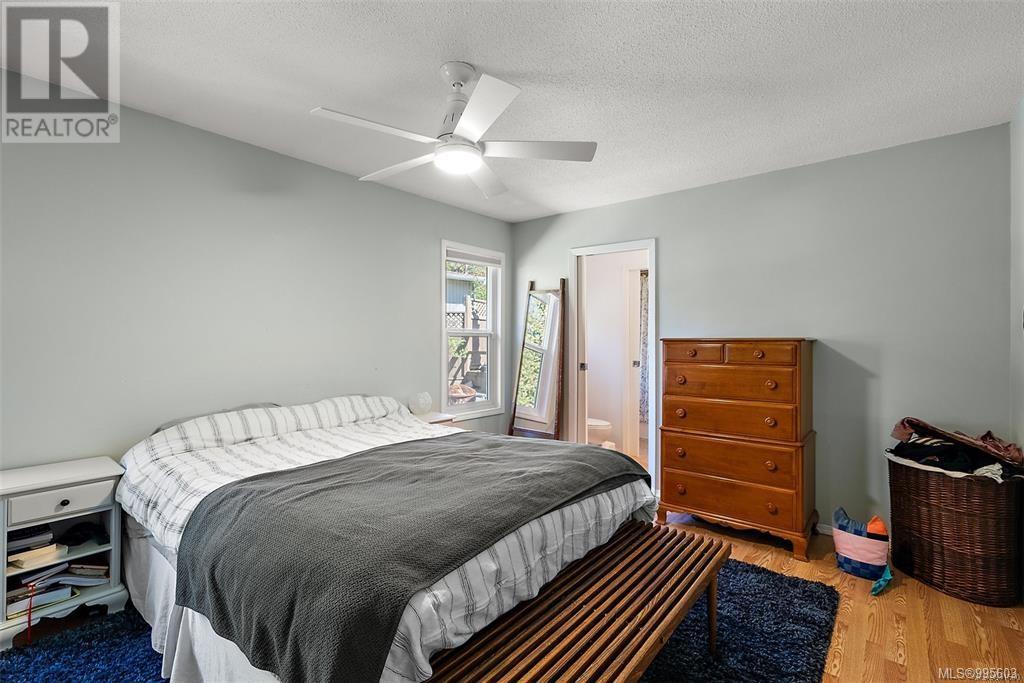3351 Wishart Rd Colwood, British Columbia V9C 1R2
$820,000
This charming rancher, nestled on a spacious corner lot, offers the perfect blend of comfort and convenience. With 3 bedrooms, 2 bathrooms, and vaulted ceilings adorned with exposed beams, this home exudes warmth and character. Enjoy ample natural light streaming through large windows, highlighting the inviting interior. Step into the primary bedroom, complete with an ensuite bathroom and a generous closet. The mudroom and laundry room off the carport ensure practicality and organization. In addition, sewer hook up ready to go on the street as well. Located within walking distance to schools, this residence promises a family-friendly environment. Proudly Listed by Keyanna Sarah of RE/MAX Generation and Eric Smith* of Coldwell Banker Oceanside Real Estate Keyanna Sarah: (250) 415-5671 realtor@keyannasarah.com @CowichanValleyHomes (id:61048)
Open House
This property has open houses!
11:00 am
Ends at:1:00 pm
Property Details
| MLS® Number | 995603 |
| Property Type | Single Family |
| Neigbourhood | Wishart South |
| Features | Central Location, Private Setting, Corner Site, Other |
| Parking Space Total | 2 |
| Plan | Vip35293 |
| Structure | Patio(s) |
Building
| Bathroom Total | 2 |
| Bedrooms Total | 3 |
| Constructed Date | 1982 |
| Cooling Type | Air Conditioned |
| Heating Fuel | Electric |
| Heating Type | Baseboard Heaters, Other, Heat Pump |
| Size Interior | 1,610 Ft2 |
| Total Finished Area | 1309 Sqft |
| Type | House |
Land
| Access Type | Road Access |
| Acreage | No |
| Size Irregular | 8319 |
| Size Total | 8319 Sqft |
| Size Total Text | 8319 Sqft |
| Zoning Description | R1 |
| Zoning Type | Residential |
Rooms
| Level | Type | Length | Width | Dimensions |
|---|---|---|---|---|
| Main Level | Bedroom | 11 ft | 10 ft | 11 ft x 10 ft |
| Main Level | Bedroom | 11 ft | 11 ft | 11 ft x 11 ft |
| Main Level | Primary Bedroom | 15 ft | 11 ft | 15 ft x 11 ft |
| Main Level | Ensuite | 2-Piece | ||
| Main Level | Bathroom | 4-Piece | ||
| Main Level | Patio | 22 ft | 13 ft | 22 ft x 13 ft |
| Main Level | Laundry Room | 12 ft | 8 ft | 12 ft x 8 ft |
| Main Level | Kitchen | 11 ft | 10 ft | 11 ft x 10 ft |
| Main Level | Entrance | 6 ft | 4 ft | 6 ft x 4 ft |
| Main Level | Living Room | 17 ft | 12 ft | 17 ft x 12 ft |
https://www.realtor.ca/real-estate/28183825/3351-wishart-rd-colwood-wishart-south
Contact Us
Contact us for more information

Keyanna Sarah
www.keyannasarah.com/
81 Cowichan Lake Road P.o. Box 329
Lake Cowichan, British Columbia V0R 2G0
(250) 749-6000
(250) 749-6002
www.remax-generation.ca/
www.facebook.com/remax.lakecowichan.homes

Jennifer Allen
Personal Real Estate Corporation
www.youtube.com/embed/TocBSf9cuLM
www.reallygreatrealestate.ca/
81 Cowichan Lake Road P.o. Box 329
Lake Cowichan, British Columbia V0R 2G0
(250) 749-6000
(250) 749-6002
www.remax-generation.ca/
www.facebook.com/remax.lakecowichan.homes

Brittany Smart
81 Cowichan Lake Road P.o. Box 329
Lake Cowichan, British Columbia V0R 2G0
(250) 749-6000
(250) 749-6002
www.remax-generation.ca/
www.facebook.com/remax.lakecowichan.homes




























