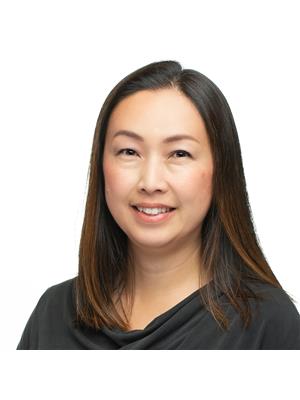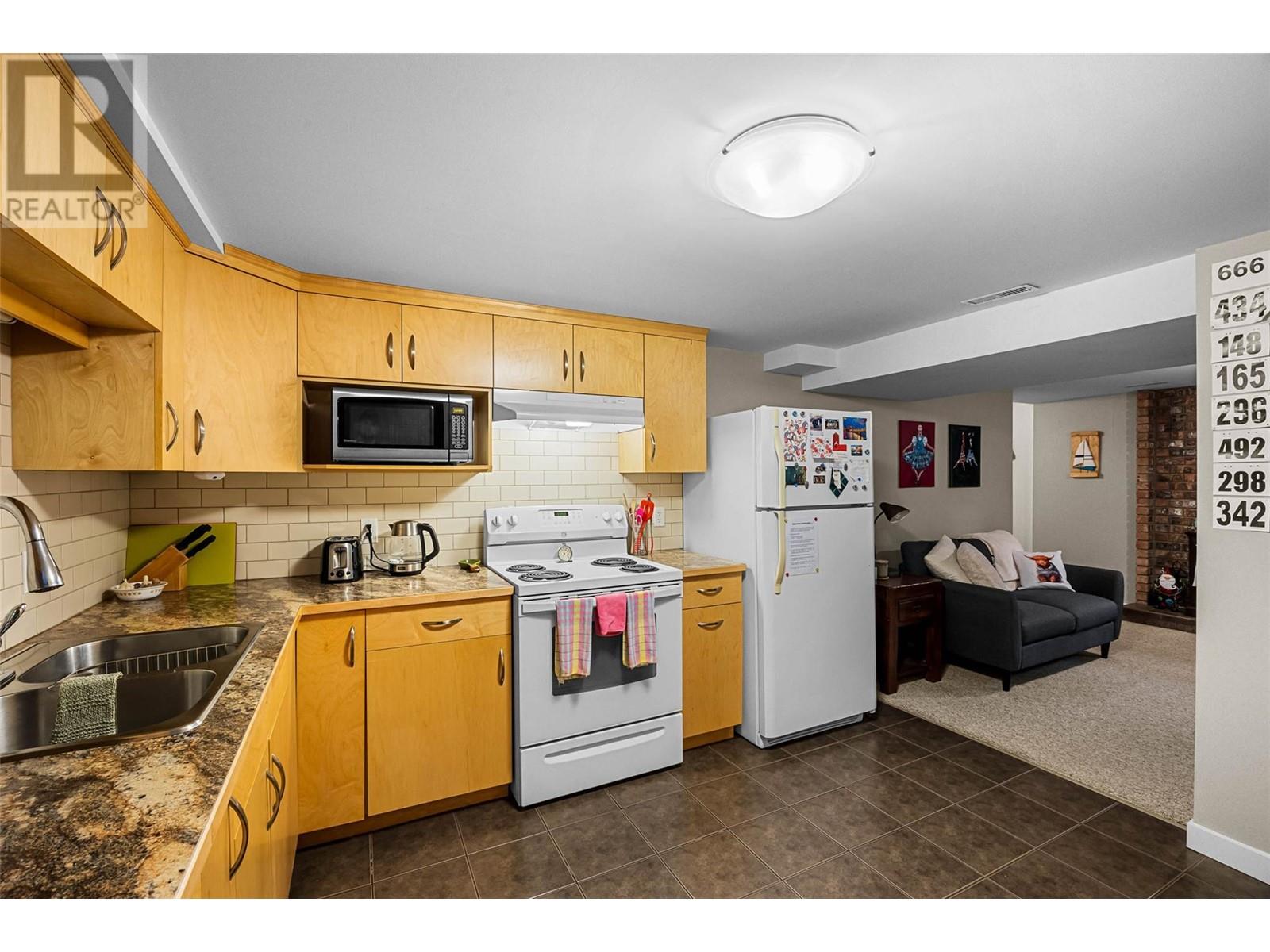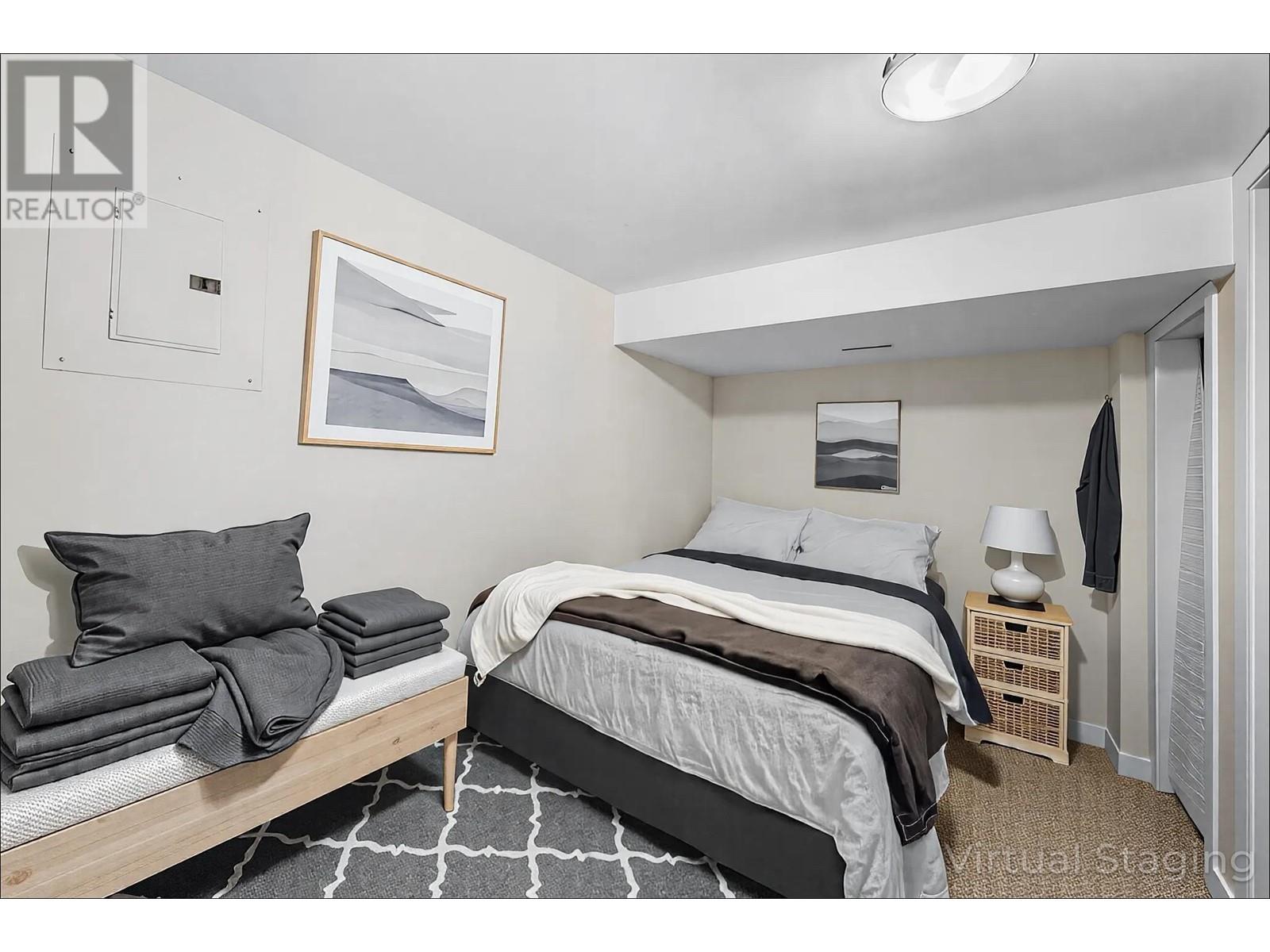806 Battle Street Kamloops, British Columbia V2C 2M8
$699,900
Meticulously maintained home on a desirable corner lot in the downtown core! Functional floor plan with 2 bedrooms upstairs and a 1-bedroom + den in-law suite downstairs, featuring a separate entry and its own laundry - currently rented to an excellent tenant. Recent updates include a 50-gallon HW tank (2025), furnace (2018), roof (2019), and composite deck and privacy fence (2022). Highlights include stunning wood vaulted ceilings, a cozy gas fireplace, underground sprinklers, storage lockers under the sundeck, and mature landscaping with grapevines. One-car garage with potential to build a larger shop or coach house. Walking distance to shopping, the main bus exchange, and Royal Inland Hospital. Quick possession possible! (id:61048)
Property Details
| MLS® Number | 10343950 |
| Property Type | Single Family |
| Neigbourhood | South Kamloops |
| Features | Corner Site |
| Parking Space Total | 1 |
Building
| Bathroom Total | 2 |
| Bedrooms Total | 3 |
| Appliances | Dishwasher, Range - Gas, Washer & Dryer, Washer/dryer Stack-up |
| Architectural Style | Bungalow |
| Basement Type | Full |
| Constructed Date | 1930 |
| Construction Style Attachment | Detached |
| Cooling Type | Central Air Conditioning |
| Half Bath Total | 1 |
| Heating Type | In Floor Heating, Forced Air |
| Roof Material | Asphalt Shingle |
| Roof Style | Unknown |
| Stories Total | 1 |
| Size Interior | 2,069 Ft2 |
| Type | House |
| Utility Water | Municipal Water |
Parking
| Detached Garage | 1 |
Land
| Acreage | No |
| Size Irregular | 0.14 |
| Size Total | 0.14 Ac|under 1 Acre |
| Size Total Text | 0.14 Ac|under 1 Acre |
| Zoning Type | Unknown |
Rooms
| Level | Type | Length | Width | Dimensions |
|---|---|---|---|---|
| Basement | Utility Room | 11'6'' x 8'0'' | ||
| Basement | Den | 12'5'' x 7'11'' | ||
| Main Level | Primary Bedroom | 10'8'' x 16'5'' | ||
| Main Level | Kitchen | 14'7'' x 15'4'' | ||
| Main Level | 4pc Bathroom | 7'1'' x 8'8'' | ||
| Main Level | Dining Room | 14'7'' x 9'3'' | ||
| Main Level | Bedroom | 10'8'' x 9'7'' | ||
| Main Level | Living Room | 14'7'' x 13'2'' | ||
| Additional Accommodation | Dining Room | 5'6'' x 6'7'' | ||
| Additional Accommodation | Kitchen | 11'6'' x 10'2'' | ||
| Additional Accommodation | Partial Bathroom | 5'5'' x 10'8'' | ||
| Additional Accommodation | Bedroom | 10'9'' x 13'2'' | ||
| Additional Accommodation | Living Room | 11'9'' x 11'10'' |
https://www.realtor.ca/real-estate/28178819/806-battle-street-kamloops-south-kamloops
Contact Us
Contact us for more information

Rie Takahashi
Personal Real Estate Corporation
www.inkamloops.com/
www.facebook.com/rietakahashiprec
kamloopsbcrealtor/
www.inkamloops.com/
258 Seymour Street
Kamloops, British Columbia V2C 2E5
(250) 374-3331
(250) 828-9544
www.remaxkamloops.ca/



























































