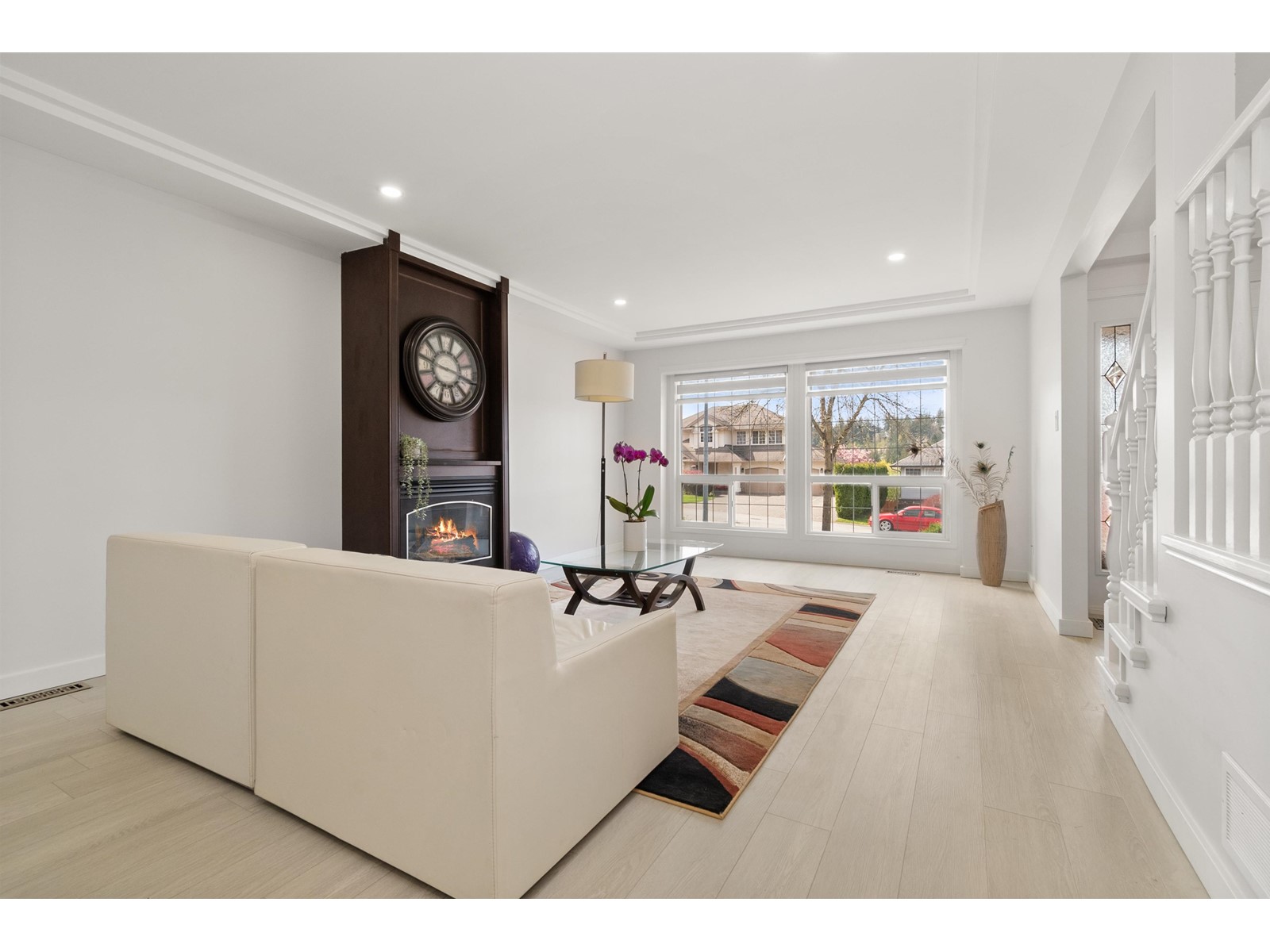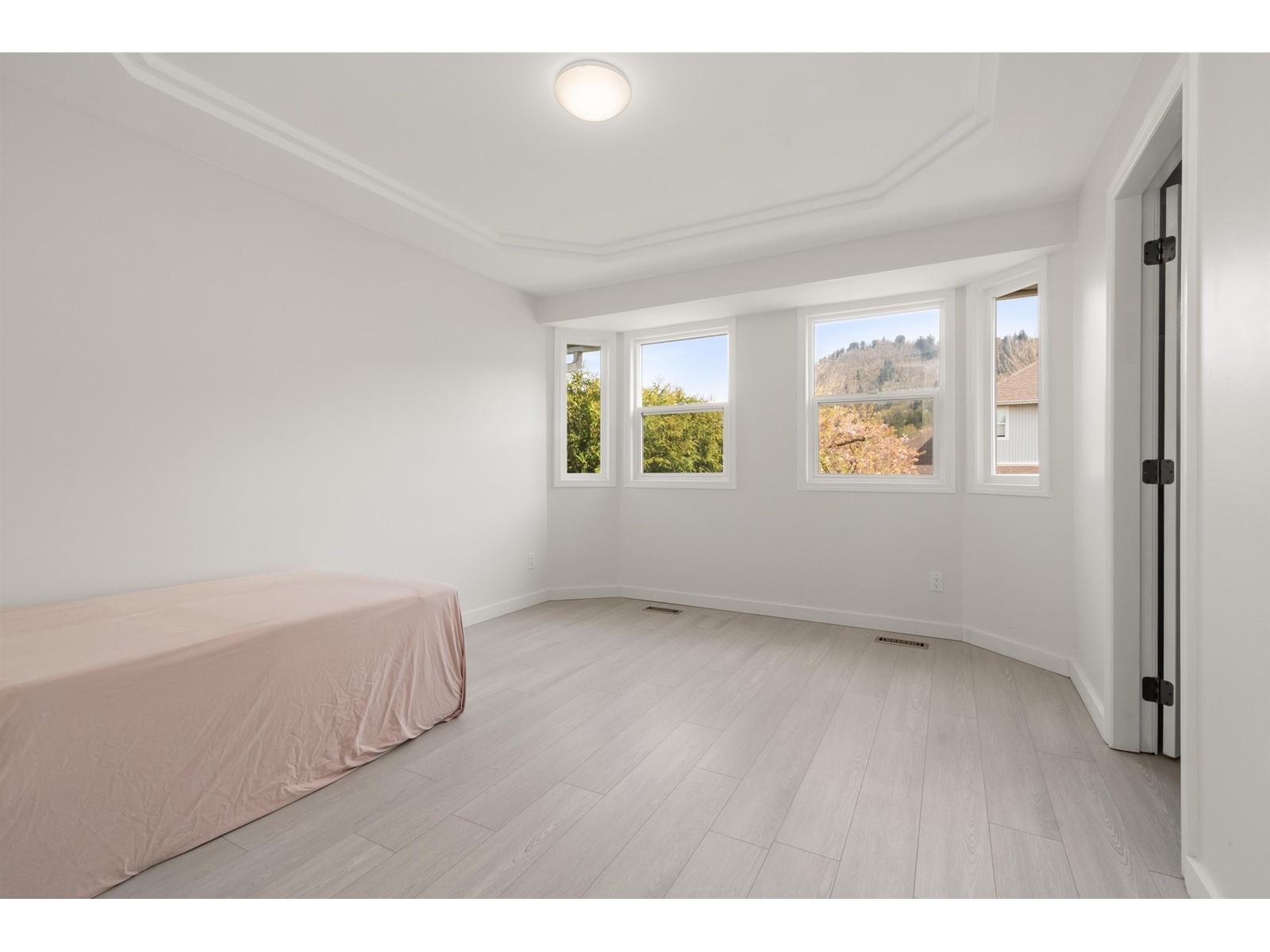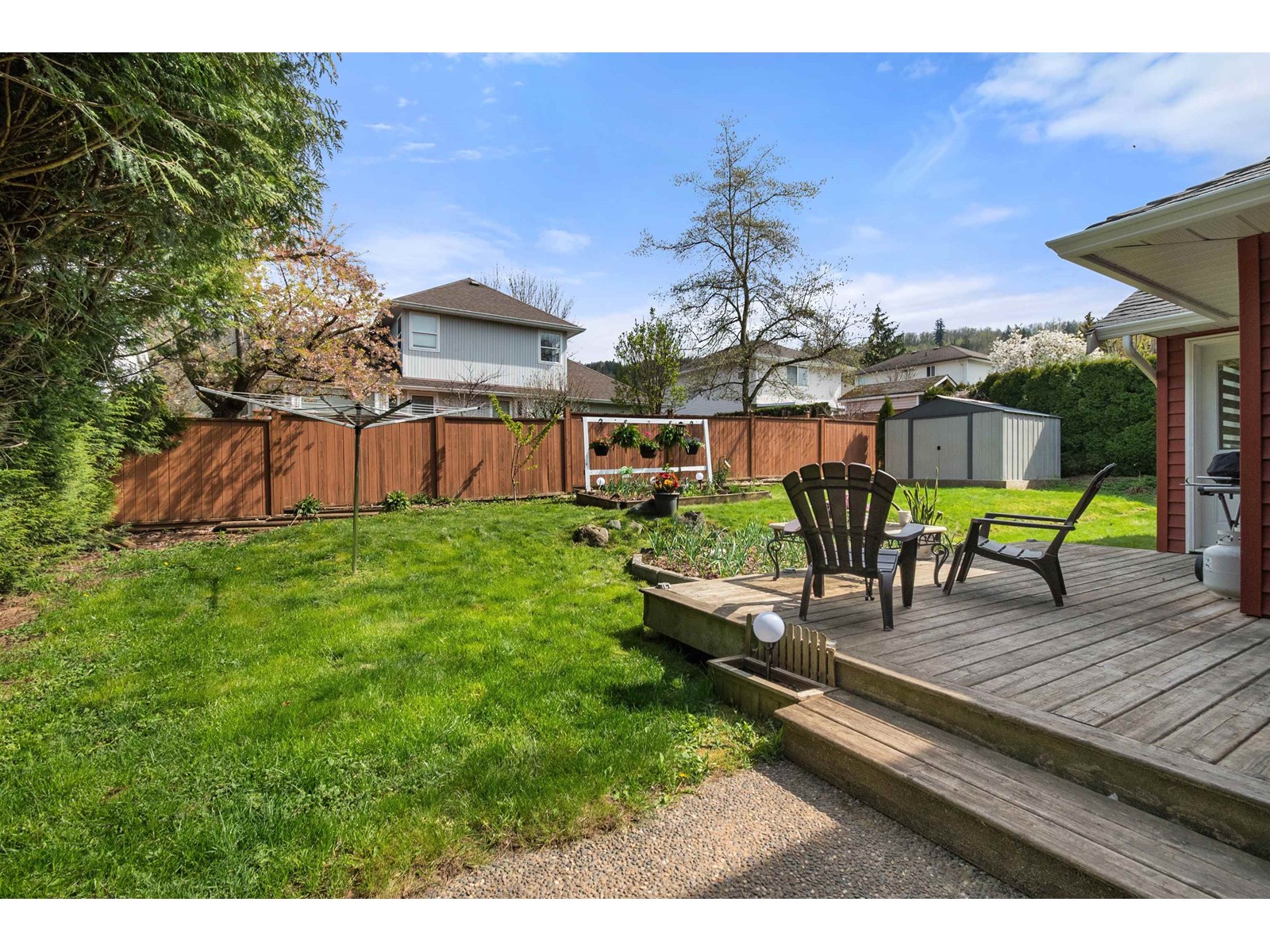5448 Highroad Crescent, Promontory Chilliwack, British Columbia V2R 3Y1
$1,052,000
Here is the family home you've been looking for! This gorgeous fully new renovated 2 story home is on a large, flat lot with mountain views. It contains two master beds with ensuites. Open concept living room boast a brand-new kitchen, quartz countertops, backsplash, stainless steel appliances & a huge island for family gathering. Master bath consists a Spa like shower and soaker tub.3 beds up, includes 2nd master with ensuite. Fresh painting, new flooring, Heat Pump, new countertop, new vanities and new light fixtures. The upgrade list goes on and on. Privacy backyard, fenced and includes a 10 x 10 shed. Separate entrance and spice kitchen, laundry is perfect for in laws. Minutes away to all level Schools, Trails & Community Grocery Store. Quality TOP to BOTTOM. Nothing to do but move in! (id:61048)
Property Details
| MLS® Number | R2990693 |
| Property Type | Single Family |
| Neigbourhood | Promontory |
| View Type | View |
Building
| Bathroom Total | 4 |
| Bedrooms Total | 4 |
| Appliances | Washer, Dryer, Refrigerator, Stove, Dishwasher |
| Basement Type | None |
| Constructed Date | 1994 |
| Construction Style Attachment | Detached |
| Cooling Type | Central Air Conditioning |
| Fire Protection | Smoke Detectors |
| Fireplace Present | Yes |
| Fireplace Total | 1 |
| Heating Fuel | Natural Gas |
| Heating Type | Forced Air |
| Stories Total | 2 |
| Size Interior | 2,558 Ft2 |
| Type | House |
Parking
| Garage | 2 |
Land
| Acreage | No |
| Size Frontage | 66 Ft |
| Size Irregular | 7144 |
| Size Total | 7144 Sqft |
| Size Total Text | 7144 Sqft |
Rooms
| Level | Type | Length | Width | Dimensions |
|---|---|---|---|---|
| Above | Primary Bedroom | 11 ft | 15 ft ,2 in | 11 ft x 15 ft ,2 in |
| Above | Bedroom 2 | 11 ft ,7 in | 14 ft ,6 in | 11 ft ,7 in x 14 ft ,6 in |
| Above | Bedroom 3 | 9 ft ,2 in | 13 ft ,3 in | 9 ft ,2 in x 13 ft ,3 in |
| Above | Loft | 6 ft ,7 in | 6 ft | 6 ft ,7 in x 6 ft |
| Main Level | Foyer | 6 ft ,4 in | 8 ft ,4 in | 6 ft ,4 in x 8 ft ,4 in |
| Main Level | Living Room | 13 ft ,4 in | 28 ft ,2 in | 13 ft ,4 in x 28 ft ,2 in |
| Main Level | Kitchen | 15 ft ,1 in | 11 ft ,1 in | 15 ft ,1 in x 11 ft ,1 in |
| Main Level | Dining Room | 9 ft ,1 in | 20 ft ,8 in | 9 ft ,1 in x 20 ft ,8 in |
| Main Level | Kitchen | 12 ft ,1 in | 14 ft ,1 in | 12 ft ,1 in x 14 ft ,1 in |
| Main Level | Primary Bedroom | 11 ft ,1 in | 23 ft ,7 in | 11 ft ,1 in x 23 ft ,7 in |
| Main Level | Other | 6 ft ,9 in | 6 ft ,9 in | 6 ft ,9 in x 6 ft ,9 in |
| Main Level | Laundry Room | 11 ft ,1 in | 5 ft ,4 in | 11 ft ,1 in x 5 ft ,4 in |
https://www.realtor.ca/real-estate/28173066/5448-highroad-crescent-promontory-chilliwack
Contact Us
Contact us for more information

Jenny Lu
century21.ca/jenny.lu
www.facebook.com/jennyLuRealtor
www.twitter.com/jennyLu91347570
190 - 45428 Luckakuck Wy
Chilliwack, British Columbia V2R 3S9
(604) 846-7355
(604) 846-7356
www.creeksiderealtyltd.c21.ca/








































