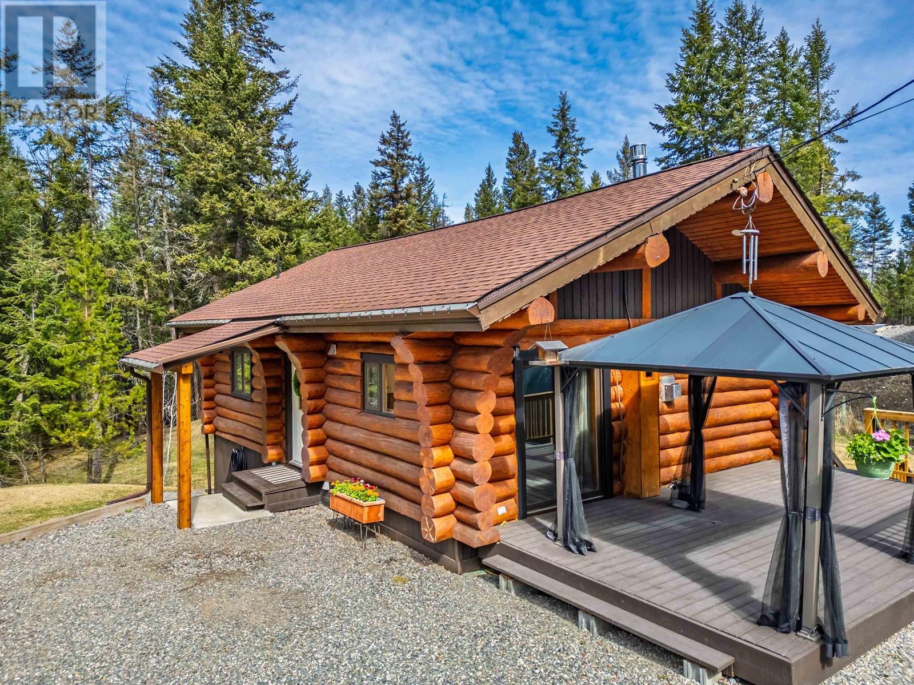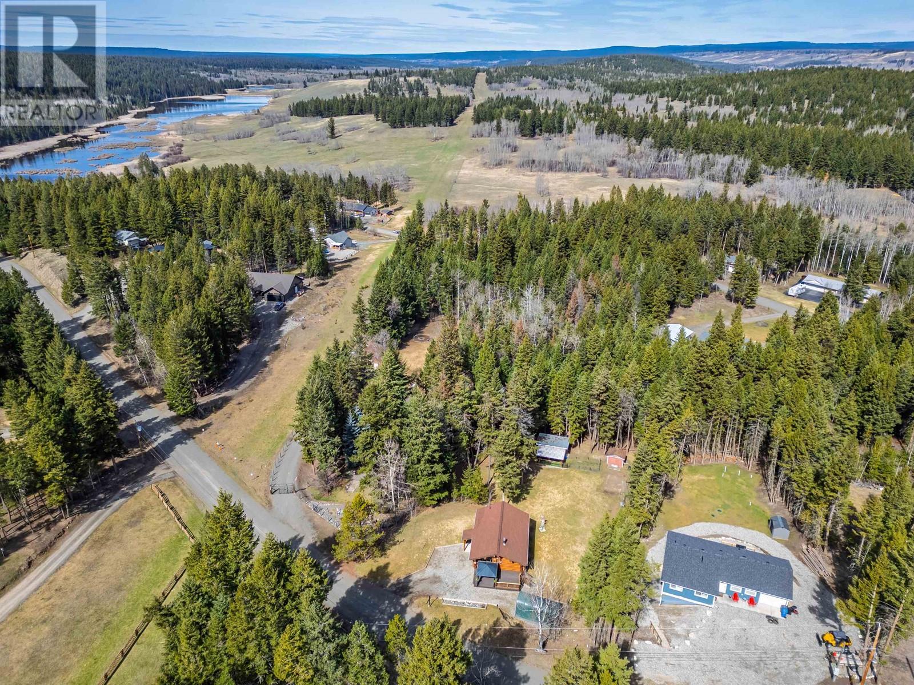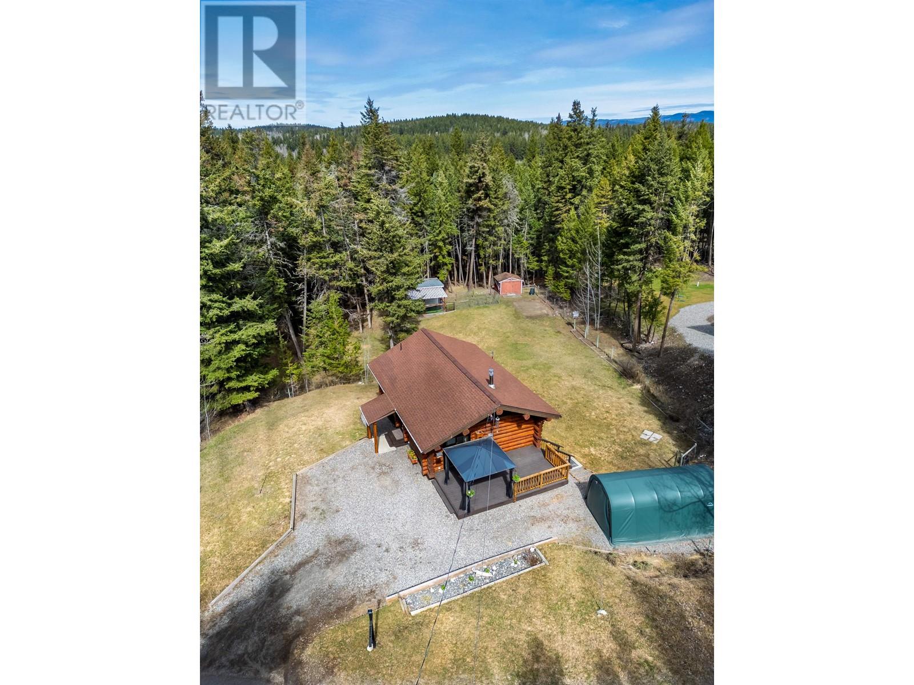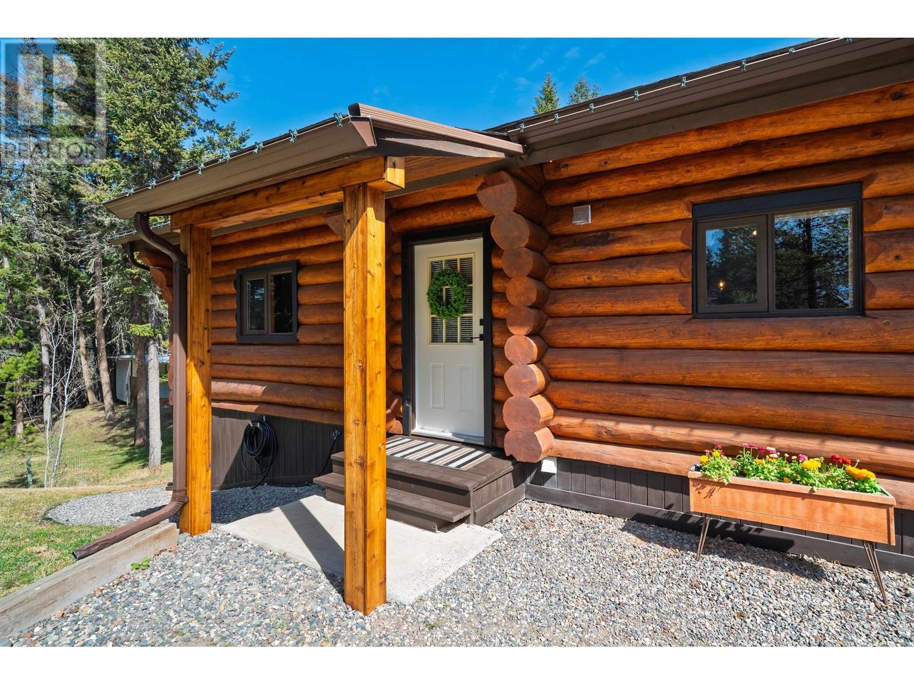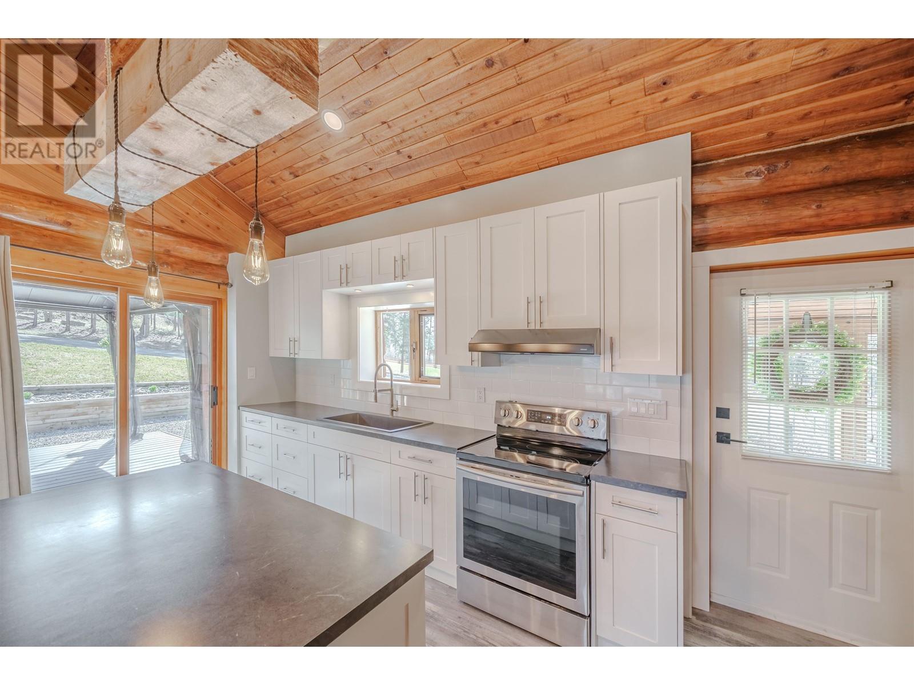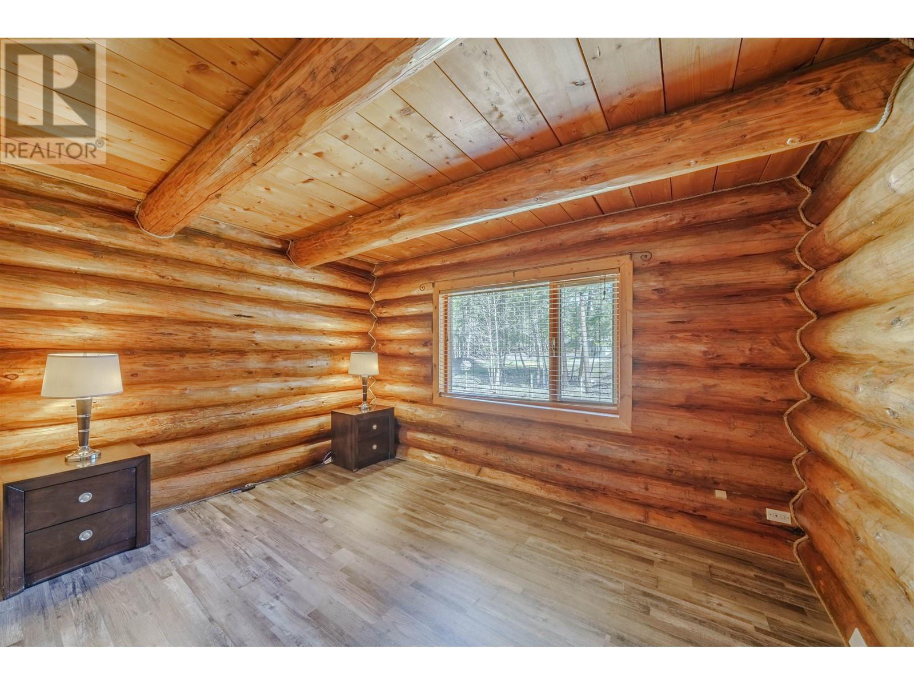5231 Davis Road 108 Mile Ranch, British Columbia V0K 2Z0
$532,000
Charming and move-in ready log home on a private 1 acre lot! The main floor has a modern kitchen and living area with a vaulted ceiling, a primary bedroom and a tastefully upgraded 3 piece bathroom. The handcrafted stairs lead to the loft which can be used as an office or extra storage space. The lower level has 2 additional bedrooms, a bright bathroom, a spacious rec room and large laundry/storage area. With a separate entry to this lower level, this space could be converted to a possible inlaw suite. The home has essential updates including LED lighting, electrical, flooring and plumbing. The large treed property has fresh landscape with a large deck, a heated 12x17 workshop and a fully fenced dog run. A quick walk takes you to the pipeline for rec use. Immediate possession available! (id:61048)
Property Details
| MLS® Number | R2990460 |
| Property Type | Single Family |
| Storage Type | Storage |
| Structure | Workshop |
Building
| Bathroom Total | 2 |
| Bedrooms Total | 3 |
| Appliances | Dryer, Washer, Refrigerator, Stove |
| Basement Development | Finished |
| Basement Type | N/a (finished) |
| Constructed Date | 1983 |
| Construction Style Attachment | Detached |
| Exterior Finish | Log |
| Fireplace Present | Yes |
| Fireplace Total | 1 |
| Fixture | Drapes/window Coverings |
| Foundation Type | Preserved Wood |
| Heating Fuel | Electric, Natural Gas |
| Heating Type | Baseboard Heaters |
| Roof Material | Asphalt Shingle |
| Roof Style | Conventional |
| Stories Total | 2 |
| Size Interior | 1,818 Ft2 |
| Type | House |
| Utility Water | Municipal Water |
Parking
| Open |
Land
| Acreage | Yes |
| Size Irregular | 1 |
| Size Total | 1 Ac |
| Size Total Text | 1 Ac |
Rooms
| Level | Type | Length | Width | Dimensions |
|---|---|---|---|---|
| Above | Loft | 12 ft ,6 in | 13 ft ,4 in | 12 ft ,6 in x 13 ft ,4 in |
| Lower Level | Recreational, Games Room | 11 ft ,5 in | 14 ft ,8 in | 11 ft ,5 in x 14 ft ,8 in |
| Lower Level | Bedroom 2 | 10 ft ,1 in | 11 ft ,1 in | 10 ft ,1 in x 11 ft ,1 in |
| Lower Level | Bedroom 3 | 8 ft ,8 in | 11 ft ,1 in | 8 ft ,8 in x 11 ft ,1 in |
| Lower Level | Laundry Room | 7 ft ,1 in | 17 ft ,2 in | 7 ft ,1 in x 17 ft ,2 in |
| Main Level | Kitchen | 8 ft ,6 in | 16 ft ,6 in | 8 ft ,6 in x 16 ft ,6 in |
| Main Level | Living Room | 13 ft ,6 in | 16 ft ,6 in | 13 ft ,6 in x 16 ft ,6 in |
| Main Level | Primary Bedroom | 10 ft | 12 ft ,8 in | 10 ft x 12 ft ,8 in |
https://www.realtor.ca/real-estate/28169650/5231-davis-road-108-mile-ranch
Contact Us
Contact us for more information
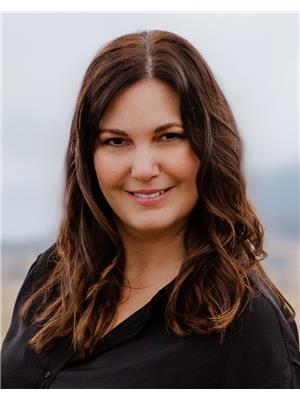
Deanna Guimond
www.deannalistings.com/
www.facebook.com/deannaguimond
96 Cariboo Hwy 97, Po Box. 55 100 Mile House
100 Mile House, British Columbia V0K 2Z0
(833) 817-6506
