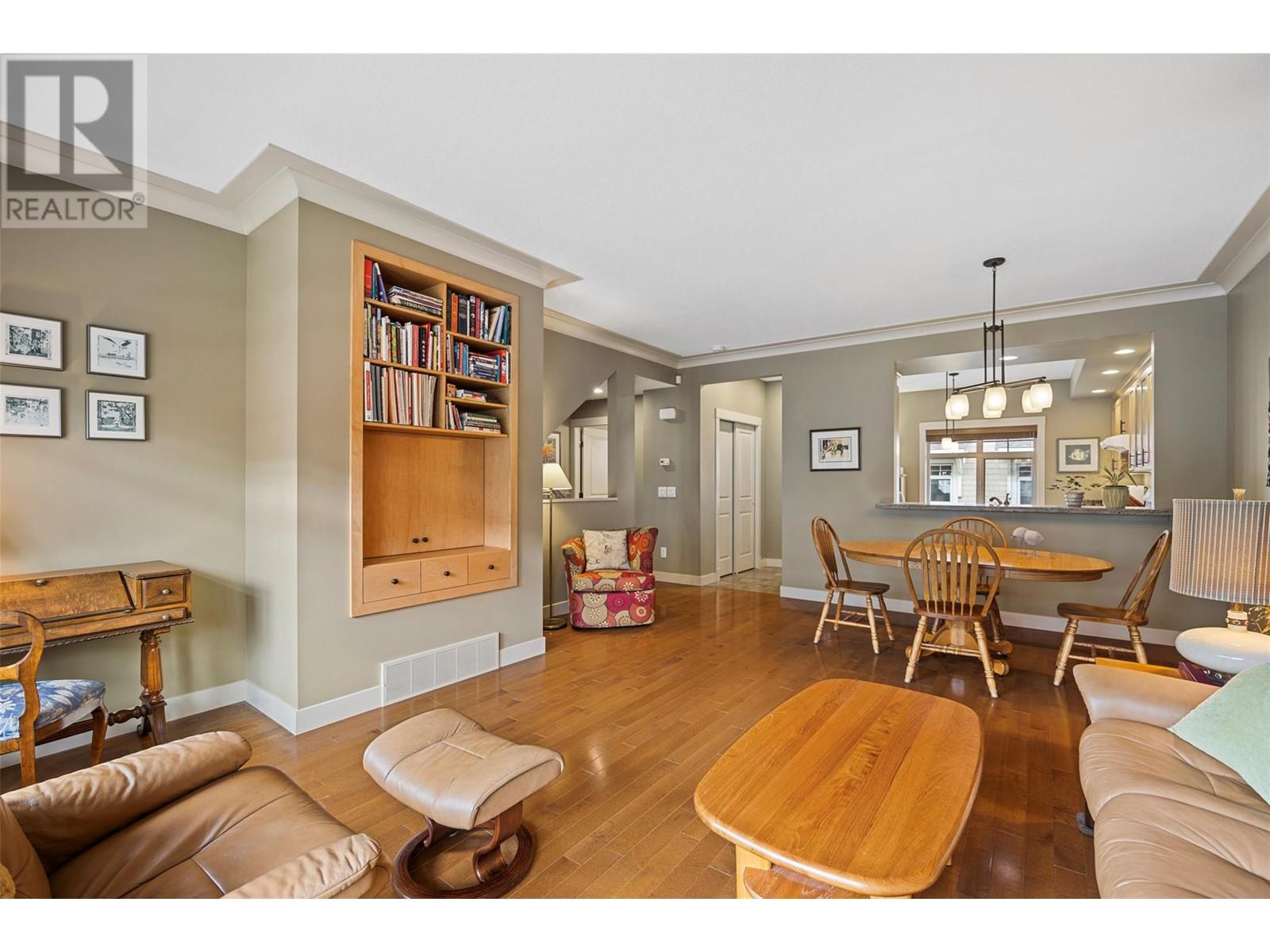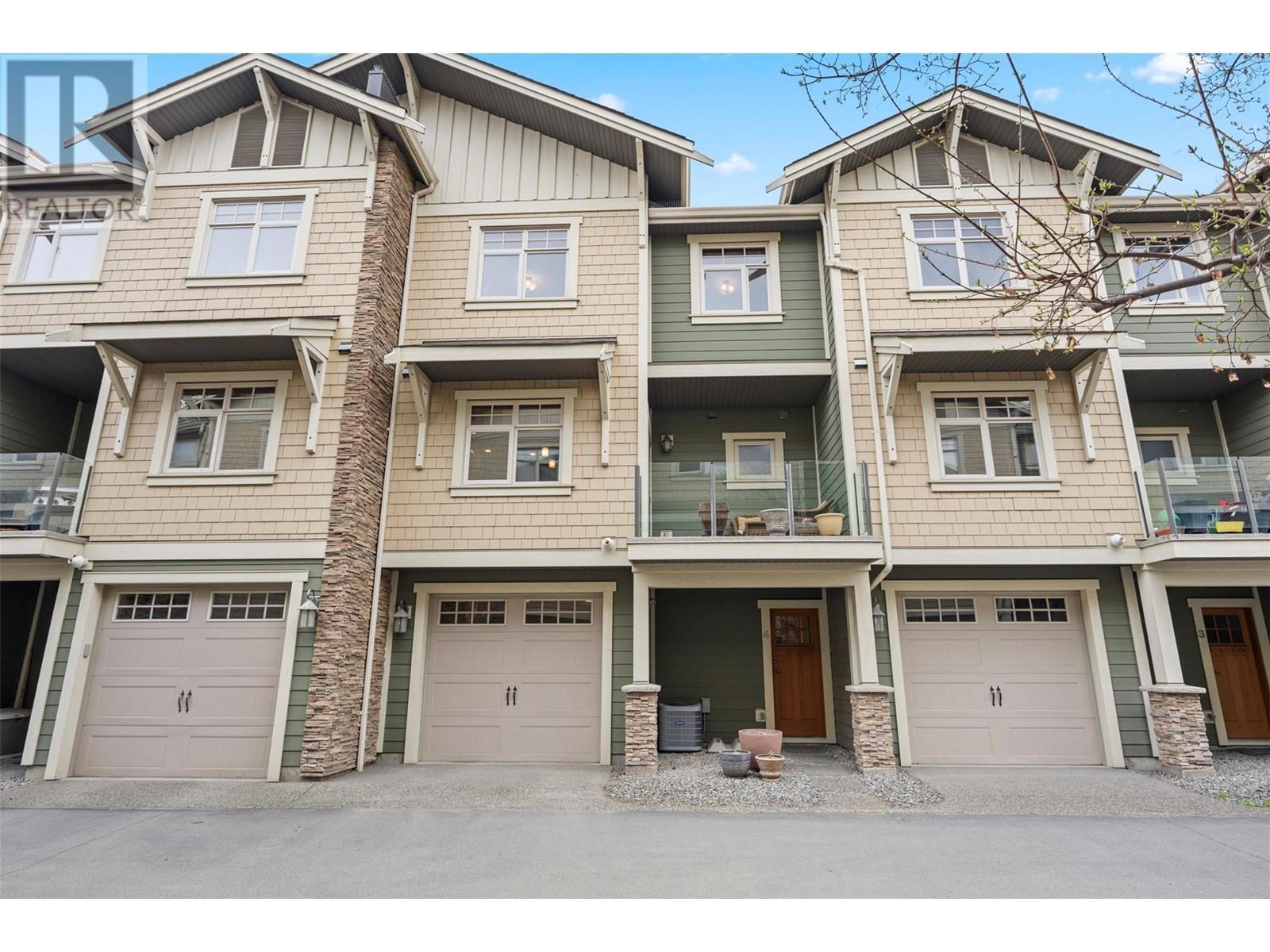576 Nicola Street Unit# 4 Kamloops, British Columbia V2C 2R1
$619,900Maintenance,
$403.64 Monthly
Maintenance,
$403.64 MonthlySeize this opportunity to own a prime townhome in the heart of downtown! With 3 bedrooms plus a large den/office space you'll have plenty of room to spread out and find a place for everything. Enjoy the beauty of downtown living while walking for evening entertainment, exercise, shopping, or just head over to check out the farmer's market or any of the other great events happening in our community. This bright and open unit has been well cared for and maintained, with lovely wood flooring on the main level. Heated floors in the kitchen as well as both upper bathrooms keep your feet cozy all winter. Off the kitchen, a nice sized deck away from the street has plumbed in gas for your BBQ. On the upper floor, you'll find the primary bedroom with ensuite, plus the laundry and 2 more bedrooms with another full bathroom. Downstairs, the walkout basement offers the garage, office space and a handy second entrance. Secure garage parking for one, plus a unit owned street parking pass for a second parking spot. This property is a must see for anyone looking to enjoy a walkable, low maintenance lifestyle. (id:61048)
Property Details
| MLS® Number | 10343170 |
| Property Type | Single Family |
| Neigbourhood | South Kamloops |
| Community Name | The Gables |
| Community Features | Pets Allowed |
| Parking Space Total | 1 |
Building
| Bathroom Total | 3 |
| Bedrooms Total | 3 |
| Basement Type | Partial |
| Constructed Date | 2008 |
| Construction Style Attachment | Attached |
| Cooling Type | Central Air Conditioning |
| Half Bath Total | 1 |
| Heating Type | Forced Air |
| Stories Total | 3 |
| Size Interior | 1,820 Ft2 |
| Type | Row / Townhouse |
| Utility Water | Municipal Water |
Parking
| See Remarks | |
| Attached Garage | 1 |
| Street |
Land
| Acreage | No |
| Sewer | Municipal Sewage System |
| Size Total Text | Under 1 Acre |
| Zoning Type | Unknown |
Rooms
| Level | Type | Length | Width | Dimensions |
|---|---|---|---|---|
| Second Level | 4pc Bathroom | Measurements not available | ||
| Second Level | Bedroom | 10'8'' x 9'8'' | ||
| Second Level | Bedroom | 12'9'' x 9'9'' | ||
| Second Level | 3pc Ensuite Bath | Measurements not available | ||
| Second Level | Primary Bedroom | 13'5'' x 12'3'' | ||
| Basement | Foyer | 6'4'' x 3'4'' | ||
| Basement | Office | 13'2'' x 9'4'' | ||
| Main Level | 2pc Bathroom | Measurements not available | ||
| Main Level | Living Room | 15'7'' x 14'3'' | ||
| Main Level | Dining Room | 11'2'' x 7'3'' | ||
| Main Level | Kitchen | 13'0'' x 12'1'' |
https://www.realtor.ca/real-estate/28160344/576-nicola-street-unit-4-kamloops-south-kamloops
Contact Us
Contact us for more information

Jeremy Hanrahan
109 Victoria Street
Kamloops, British Columbia V2C 1Z4
(778) 471-1498
(778) 471-1793







































