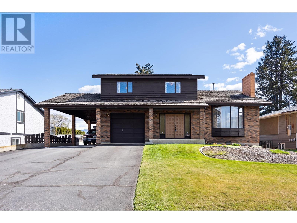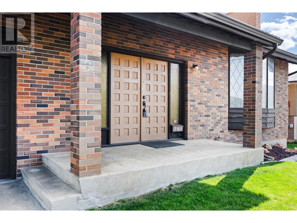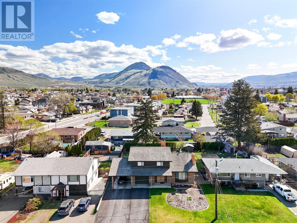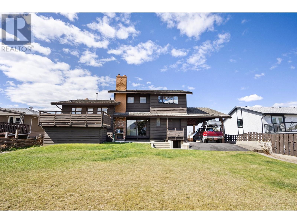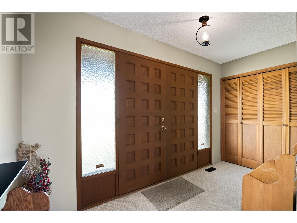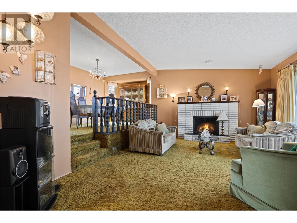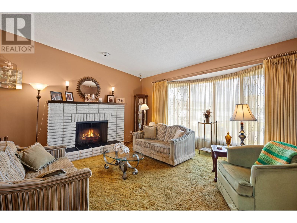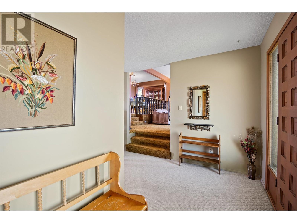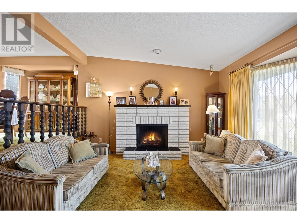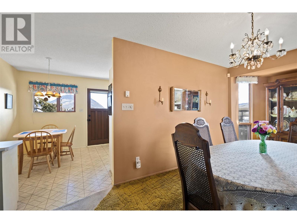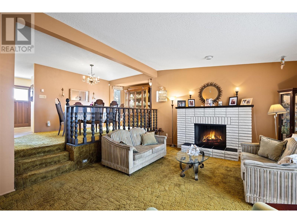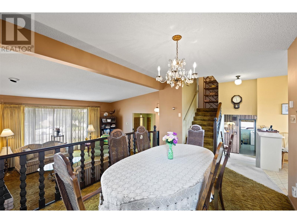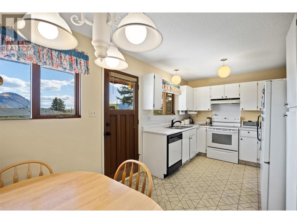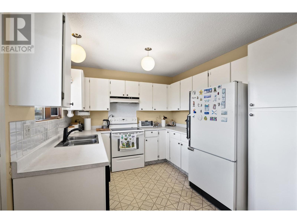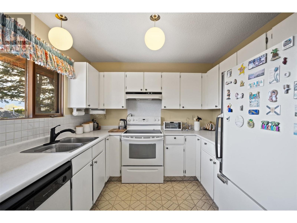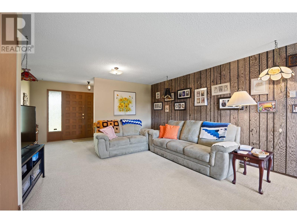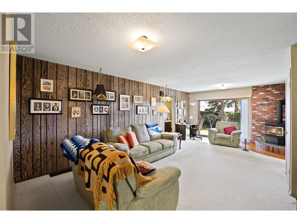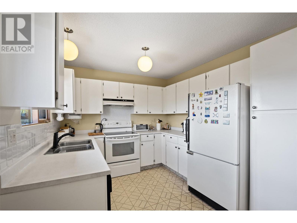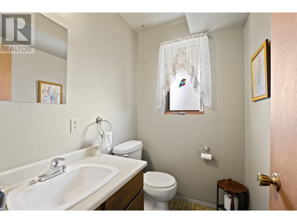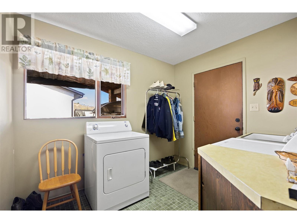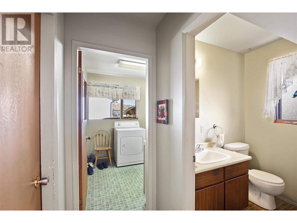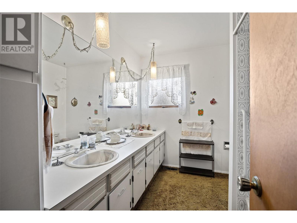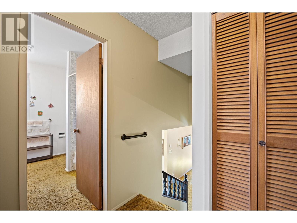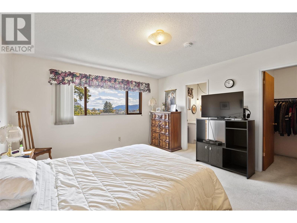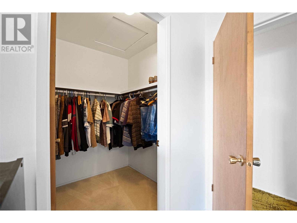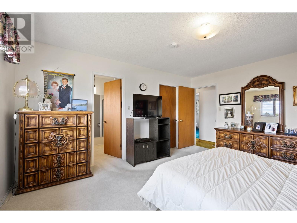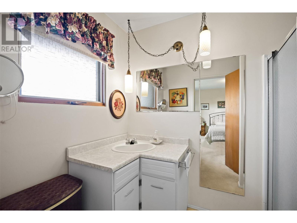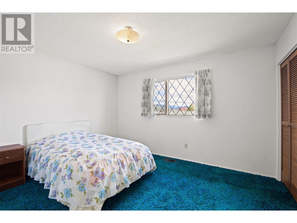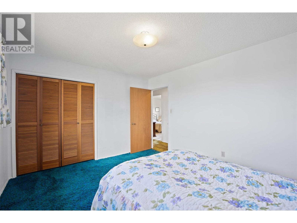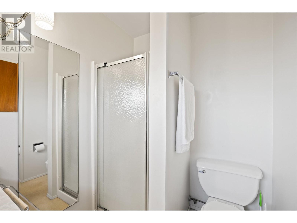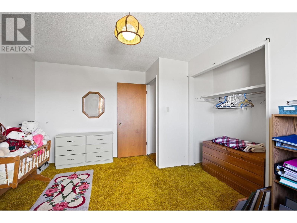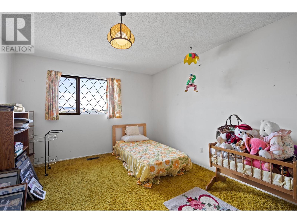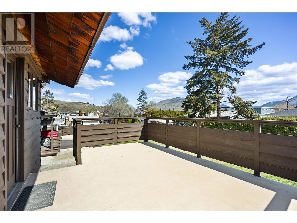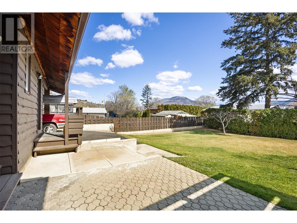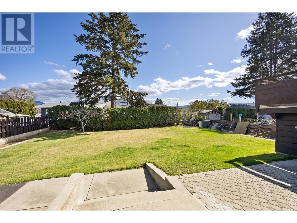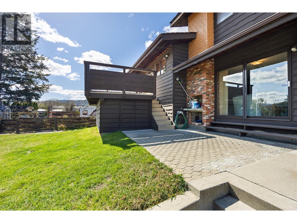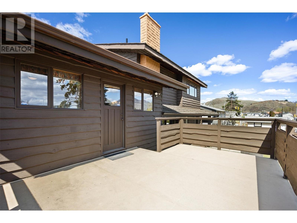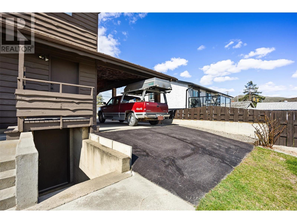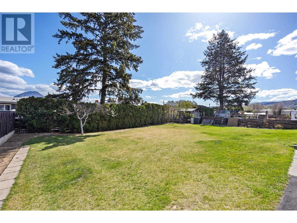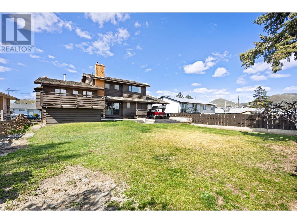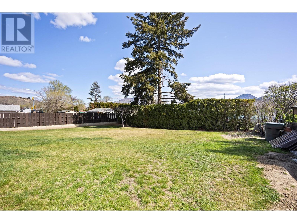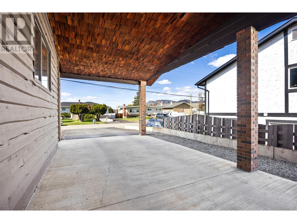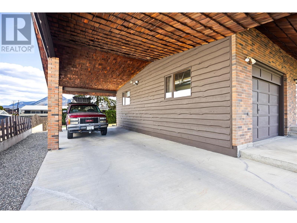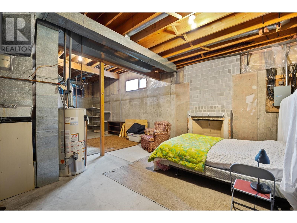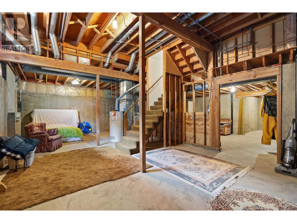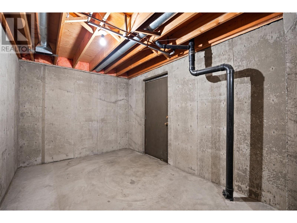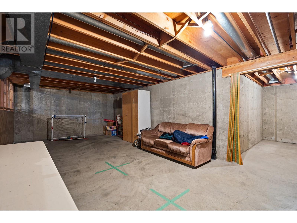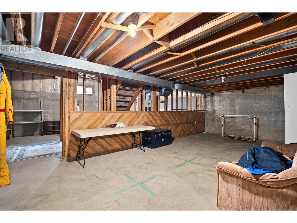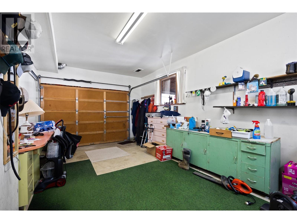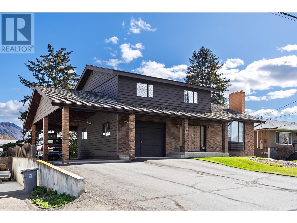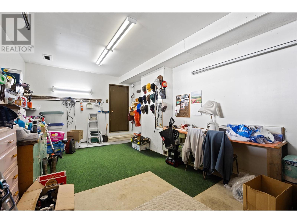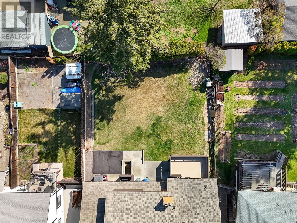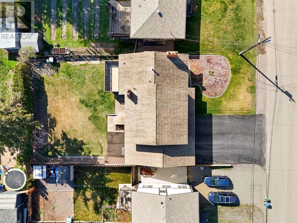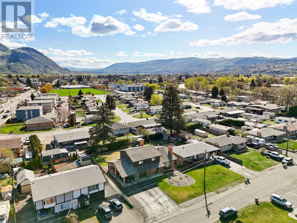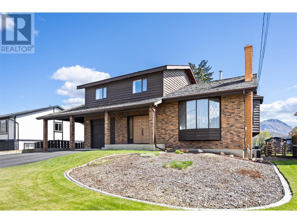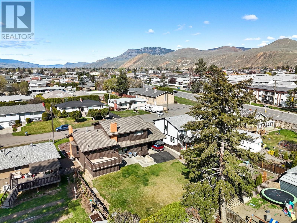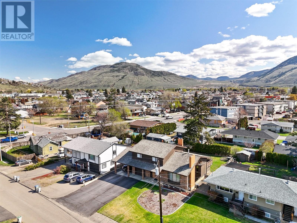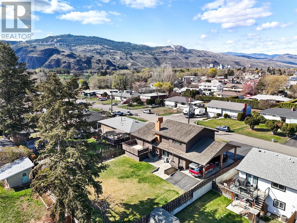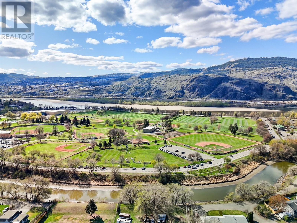781 Kelly Drive Kamloops, British Columbia V2B 4G5
$749,000
Offered for the first time in 50 years, this lovely semi-custom family home is now available! Are you looking for a solid home on a dead-end street that's close to schools and parks? Cosmetic changes possible, but it's move in ready! Walking in the front door, past the entry, you'll see the family room with n/g fireplace and sliders to the large back yard. On this floor there is also entry to the garage, a powder room and laundry room with outside access. Up a couple steps from the family room is the formal living room w/ wood burning f/p and bay window, separate dining room and kitchen with eating area & door to the 12x17 back sundeck. Upstairs you'll find 5 pc bath, 3 exceptionally sized bedrooms, inc MB with w/i closet and 3 pc ensuite. Unfinished basement has some 11'7” (!) ceilings, r/in fireplace and separate entrance. Large blacktop driveway, 1 car garage and drive-through carport allows for tons of parking. Back yard features a 5 variety tree (apricot, 3xplum,peach) and blackberry bushes. HWT 2020, furnace 10-12 yrs, cedar roof 14 yrs. All measurements approx to be verified by Buyer if important. (id:61048)
Property Details
| MLS® Number | 10343079 |
| Property Type | Single Family |
| Neigbourhood | Brocklehurst |
| Parking Space Total | 1 |
Building
| Bathroom Total | 3 |
| Bedrooms Total | 3 |
| Appliances | Range, Refrigerator, Dishwasher, Washer & Dryer |
| Architectural Style | Split Level Entry |
| Constructed Date | 1975 |
| Construction Style Attachment | Detached |
| Construction Style Split Level | Other |
| Cooling Type | Central Air Conditioning |
| Exterior Finish | Brick |
| Fire Protection | Security System |
| Fireplace Fuel | Gas,wood |
| Fireplace Present | Yes |
| Fireplace Type | Unknown,conventional |
| Flooring Type | Mixed Flooring |
| Half Bath Total | 1 |
| Heating Type | Forced Air, See Remarks |
| Roof Material | Cedar Shake |
| Roof Style | Unknown |
| Stories Total | 4 |
| Size Interior | 3,316 Ft2 |
| Type | House |
| Utility Water | Government Managed |
Parking
| Carport | |
| Attached Garage | 1 |
| Heated Garage | |
| R V | 1 |
Land
| Acreage | No |
| Fence Type | Fence |
| Sewer | Municipal Sewage System |
| Size Irregular | 0.21 |
| Size Total | 0.21 Ac|under 1 Acre |
| Size Total Text | 0.21 Ac|under 1 Acre |
| Zoning Type | Unknown |
Rooms
| Level | Type | Length | Width | Dimensions |
|---|---|---|---|---|
| Second Level | Kitchen | 9'5'' x 17'2'' | ||
| Second Level | Dining Room | 9'9'' x 16'8'' | ||
| Second Level | Living Room | 17'6'' x 13'5'' | ||
| Third Level | 3pc Ensuite Bath | 5'7'' x 8'0'' | ||
| Third Level | Primary Bedroom | 15'2'' x 13'2'' | ||
| Third Level | Bedroom | 11'4'' x 14'9'' | ||
| Third Level | Bedroom | 11'2'' x 13'2'' | ||
| Third Level | 5pc Bathroom | 9'4'' x 7'9'' | ||
| Basement | Unfinished Room | 25' x 41' | ||
| Main Level | Laundry Room | 9'6'' x 7'8'' | ||
| Main Level | 2pc Bathroom | 5'9'' x 4'7'' | ||
| Main Level | Family Room | 23' x 14'2'' |
https://www.realtor.ca/real-estate/28160346/781-kelly-drive-kamloops-brocklehurst
Contact Us
Contact us for more information
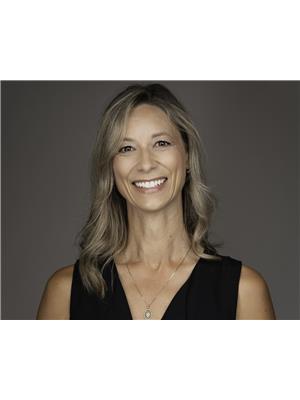
Lisa Moonie
Personal Real Estate Corporation
800 Seymour Street
Kamloops, British Columbia V2C 2H5
(250) 374-1461
(250) 374-0752
