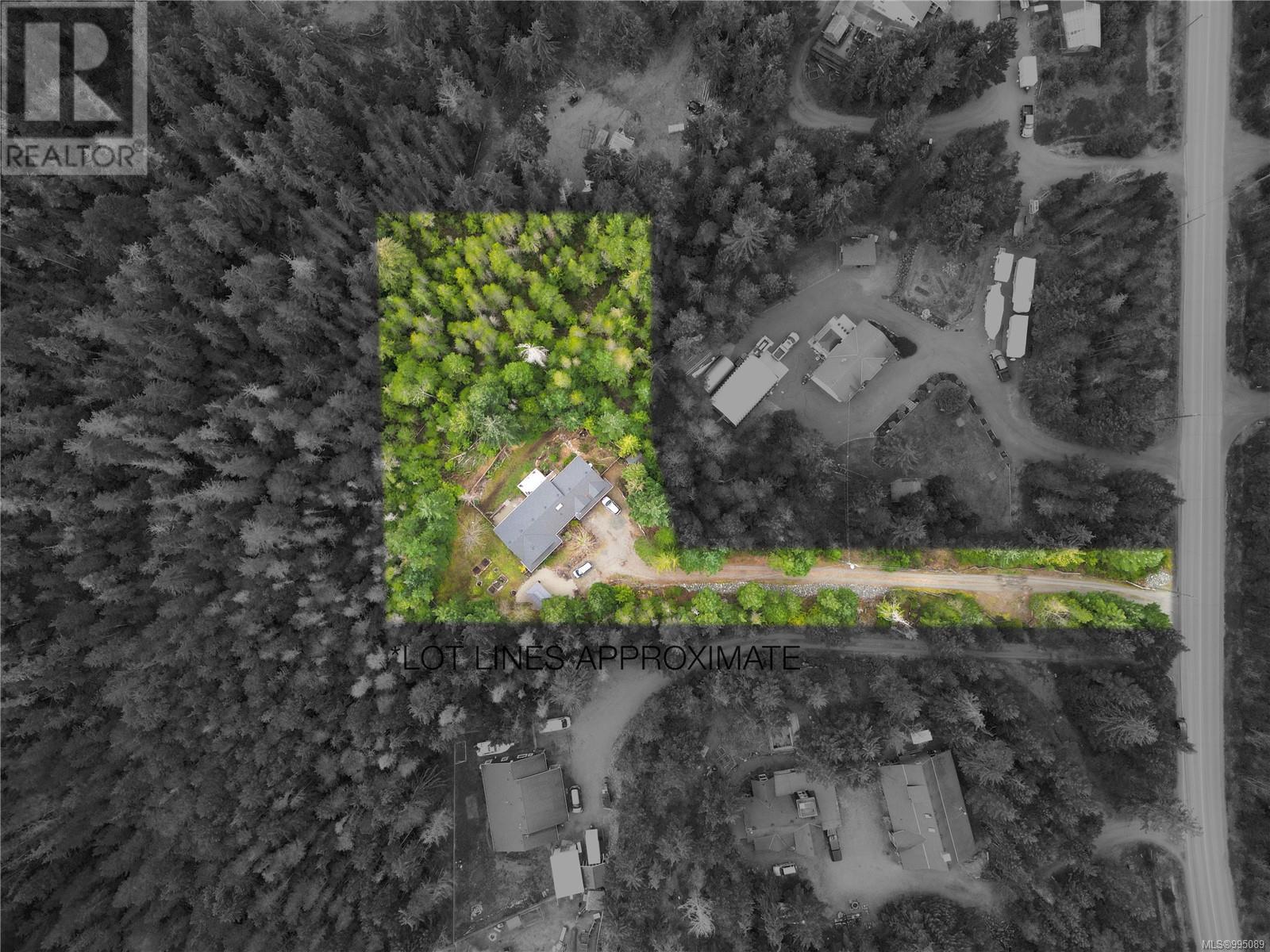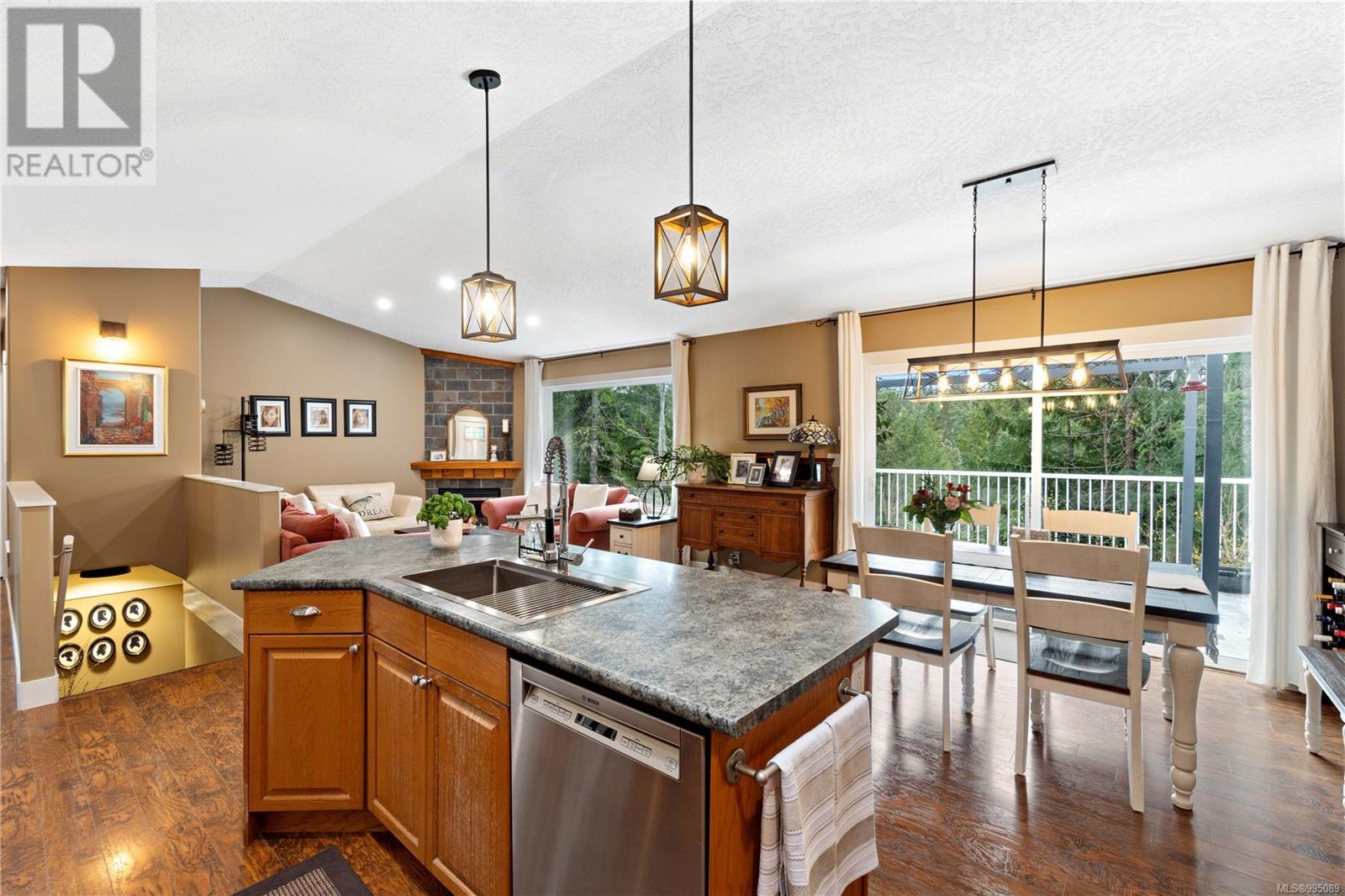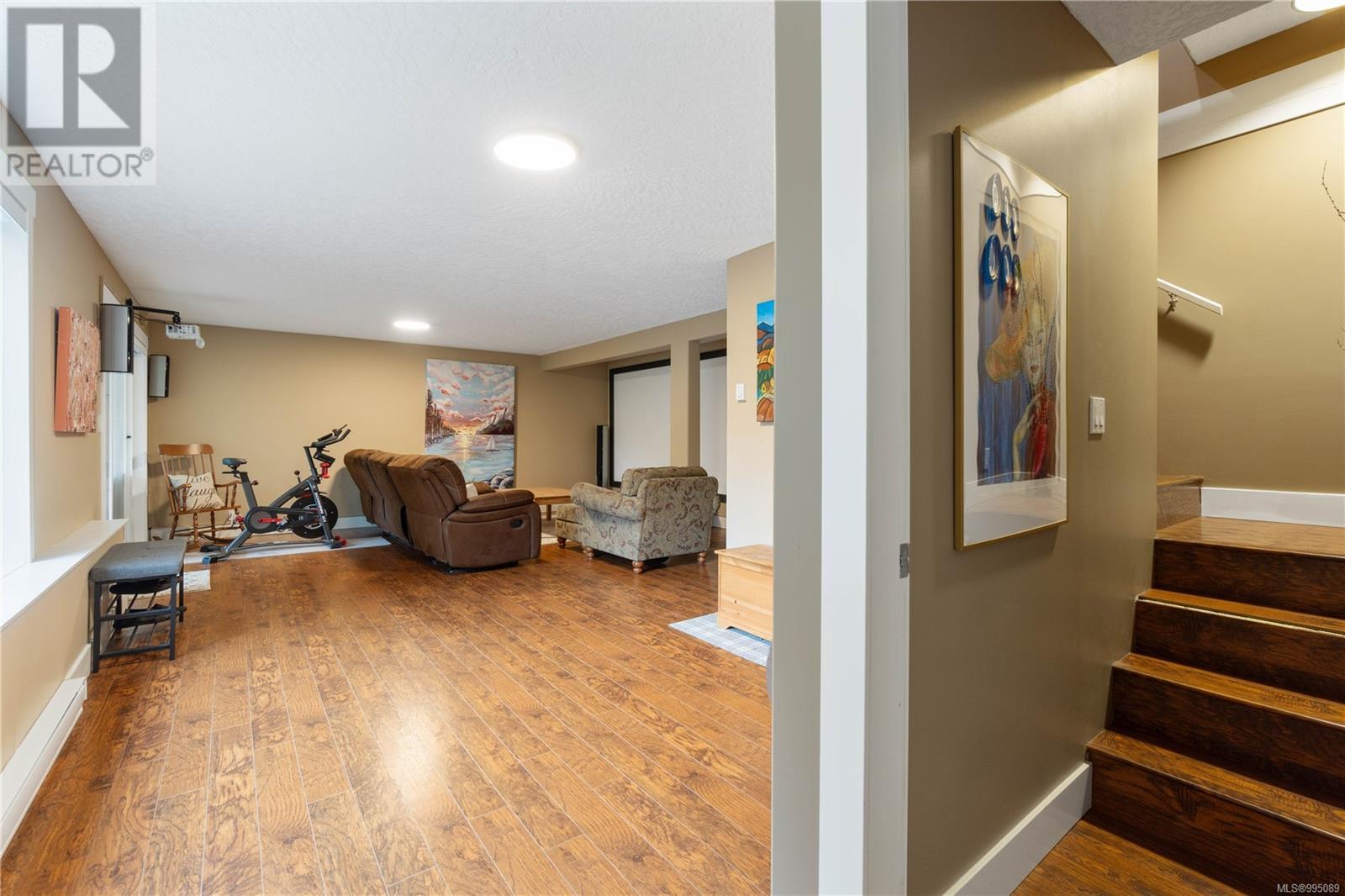1301 Meadowood Way Qualicum Beach, British Columbia V9K 2S4
$914,900
Tucked away on a private 1.25-acre lot and backing onto the tranquil Meadowood Community Park, this beautifully maintained main-level entry home is a rare gem. The moment you step inside, you're greeted by an open-concept layout with soaring vaulted ceilings and sweeping views of the surrounding mountains. The bright, skylit kitchen features modern appliances and generous counter space, seamlessly connecting to the spacious dining area and a cozy living room complete with a gas fireplace—perfect for everyday living and entertaining. The main level also offers a well-appointed primary bedroom with a sunlit south-facing bay window and a large four-piece ensuite. A second bedroom and a tastefully finished guest bathroom provide added comfort and convenience. Downstairs, a massive rec room invites gatherings of all kinds, with easy access to a large covered patio for year-round enjoyment. A third bedroom and full bathroom complete the lower level—ideal for guests or extended family. Lovingly cared for by the same owners for nearly two decades, this home blends comfort, space, and natural beauty into the perfect island retreat. (id:61048)
Property Details
| MLS® Number | 995089 |
| Property Type | Single Family |
| Neigbourhood | Qualicum North |
| Community Features | Pets Allowed, Family Oriented |
| Features | Acreage, Southern Exposure, Wooded Area, Other |
| Parking Space Total | 6 |
| Structure | Shed |
| View Type | Mountain View |
Building
| Bathroom Total | 3 |
| Bedrooms Total | 3 |
| Appliances | Refrigerator, Stove, Washer, Dryer |
| Constructed Date | 2002 |
| Cooling Type | None |
| Fireplace Present | Yes |
| Fireplace Total | 1 |
| Heating Fuel | Electric, Propane |
| Heating Type | Baseboard Heaters |
| Size Interior | 2,241 Ft2 |
| Total Finished Area | 2241 Sqft |
| Type | House |
Land
| Access Type | Road Access |
| Acreage | Yes |
| Size Irregular | 1.25 |
| Size Total | 1.25 Ac |
| Size Total Text | 1.25 Ac |
| Zoning Type | Unknown |
Rooms
| Level | Type | Length | Width | Dimensions |
|---|---|---|---|---|
| Lower Level | Bathroom | 4-Piece | ||
| Lower Level | Bedroom | 13'10 x 11'9 | ||
| Lower Level | Recreation Room | 24'4 x 18'6 | ||
| Lower Level | Laundry Room | 9'10 x 8'2 | ||
| Main Level | Kitchen | 13'2 x 9'3 | ||
| Main Level | Entrance | 7'11 x 3'10 | ||
| Main Level | Living Room | 16'11 x 11'4 | ||
| Main Level | Dining Room | 11'3 x 9'9 | ||
| Main Level | Primary Bedroom | 14'1 x 11'11 | ||
| Main Level | Bedroom | 12'1 x 10'2 | ||
| Main Level | Ensuite | 4-Piece | ||
| Main Level | Bathroom | 4-Piece |
https://www.realtor.ca/real-estate/28155388/1301-meadowood-way-qualicum-beach-qualicum-north
Contact Us
Contact us for more information

Scott Lissa
Personal Real Estate Corporation
www.nanaimore.com/
www.facebook.com/nanaimore/
www.linkedin.com/in/scottlissa/
www.instagram.com/scotts_island_life/
#2 - 3179 Barons Rd
Nanaimo, British Columbia V9T 5W5
(833) 817-6506
(866) 253-9200
www.exprealty.ca/























































