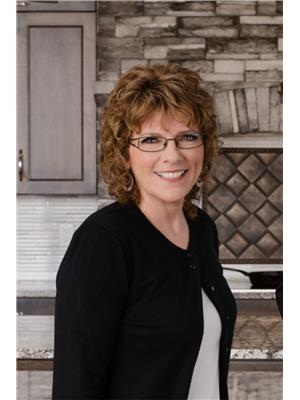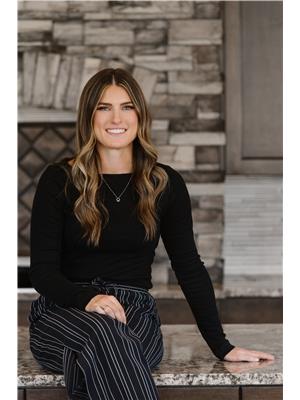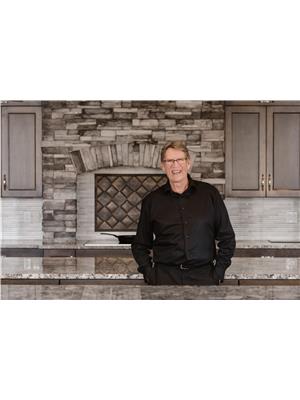1469 Springhill Drive Unit# 15 Kamloops, British Columbia V2E 1H5
$464,900Maintenance, Reserve Fund Contributions, Insurance, Ground Maintenance, Property Management, Other, See Remarks, Recreation Facilities, Sewer, Water
$375 Monthly
Maintenance, Reserve Fund Contributions, Insurance, Ground Maintenance, Property Management, Other, See Remarks, Recreation Facilities, Sewer, Water
$375 MonthlyBeautifully cared for and updated 3 bdrm, 2 bthrm townhome with i/g pool and centrally located in Sahali. Bright, updated kitchen w/tons of cabinets, pantry, tile backsplash and eating area overlooking the front patio. Living room has oak H/W floors & sliding doors which provide tons of light and lead to private patio & greenspace. The 2-pce powder room provides convenience for your guests. 3 bedrooms up including 15'8x11'6 primary bedroom with W/I closet. The main 4-pce bath has also seen updates. This unit also has a basement with a finished family room accessed through french doors as well egress to the back patio area. The unfinished laundry/storage room provides tons of space for additional storage. Upgrades include newer 2 pc bathroom, paint, moldings, light fixtures, granite sink & dishwasher. 2 pets allowed. Reasonable strata fee of $375.00/month + approx. $56 quarterly for garbage and recycling. Close to TRU, shopping & bus. (id:61048)
Property Details
| MLS® Number | 10342662 |
| Property Type | Single Family |
| Neigbourhood | Sahali |
| Community Name | SPRINGHILL GARDENS |
| Community Features | Pets Allowed, Pets Allowed With Restrictions |
| Pool Type | Inground Pool, Outdoor Pool |
Building
| Bathroom Total | 2 |
| Bedrooms Total | 3 |
| Amenities | Cable Tv |
| Appliances | Refrigerator, Dishwasher, Washer & Dryer |
| Constructed Date | 1972 |
| Construction Style Attachment | Attached |
| Cooling Type | Central Air Conditioning |
| Exterior Finish | Stucco, Wood Siding |
| Flooring Type | Mixed Flooring |
| Half Bath Total | 1 |
| Heating Type | Forced Air |
| Roof Material | Asphalt Shingle |
| Roof Style | Unknown |
| Stories Total | 2 |
| Size Interior | 1,400 Ft2 |
| Type | Row / Townhouse |
| Utility Water | Municipal Water |
Parking
| Carport |
Land
| Acreage | No |
| Sewer | Municipal Sewage System |
| Size Total Text | Under 1 Acre |
| Zoning Type | Unknown |
Rooms
| Level | Type | Length | Width | Dimensions |
|---|---|---|---|---|
| Second Level | 4pc Bathroom | Measurements not available | ||
| Second Level | Bedroom | 10'0'' x 8'6'' | ||
| Second Level | Bedroom | 10'0'' x 8'10'' | ||
| Second Level | Primary Bedroom | 15'8'' x 11'6'' | ||
| Basement | Family Room | 10'9'' x 10'7'' | ||
| Main Level | 2pc Bathroom | Measurements not available | ||
| Main Level | Dining Room | 8'0'' x 12'3'' | ||
| Main Level | Kitchen | 15'2'' x 11'4'' | ||
| Main Level | Living Room | 11'4'' x 15'2'' |
https://www.realtor.ca/real-estate/28157090/1469-springhill-drive-unit-15-kamloops-sahali
Contact Us
Contact us for more information

Loni Hamer-Jackson
Personal Real Estate Corporation
www.kamloopsrealestate.com/
www.facebook.com/LoniandCliff/?ref=aymt_homepage_panel
twitter.com/LoniandCliff
258 Seymour Street
Kamloops, British Columbia V2C 2E5
(250) 374-3331
(250) 828-9544
www.remaxkamloops.ca/

Jaclyn Frilund
Personal Real Estate Corporation
258 Seymour Street
Kamloops, British Columbia V2C 2E5
(250) 374-3331
(250) 828-9544
www.remaxkamloops.ca/

Cliff Lodge
Personal Real Estate Corporation
www.kamloopsrealestate.com/
www.facebook.com/LoniandCliff/?ref=aymt_homepage_panel
twitter.com/LoniandCliff
258 Seymour Street
Kamloops, British Columbia V2C 2E5
(250) 374-3331
(250) 828-9544
www.remaxkamloops.ca/
























