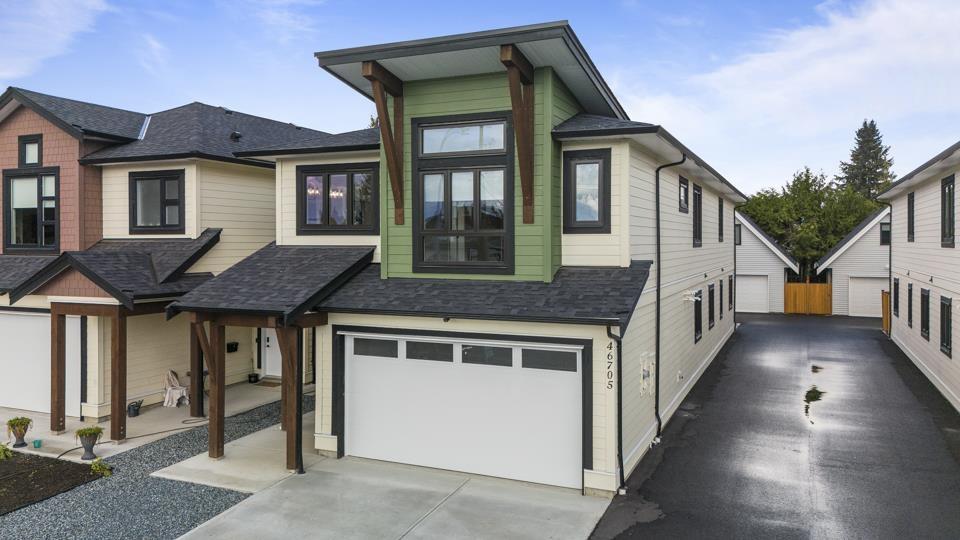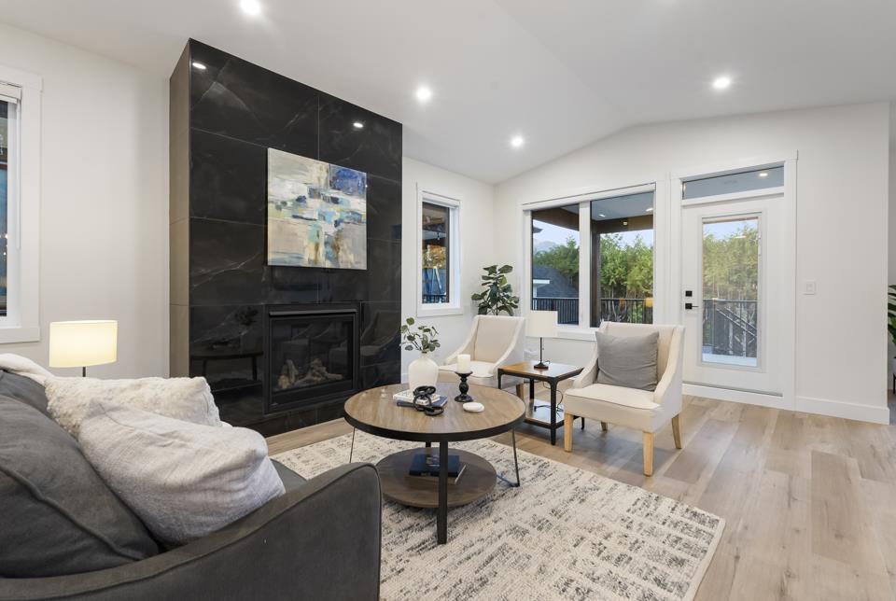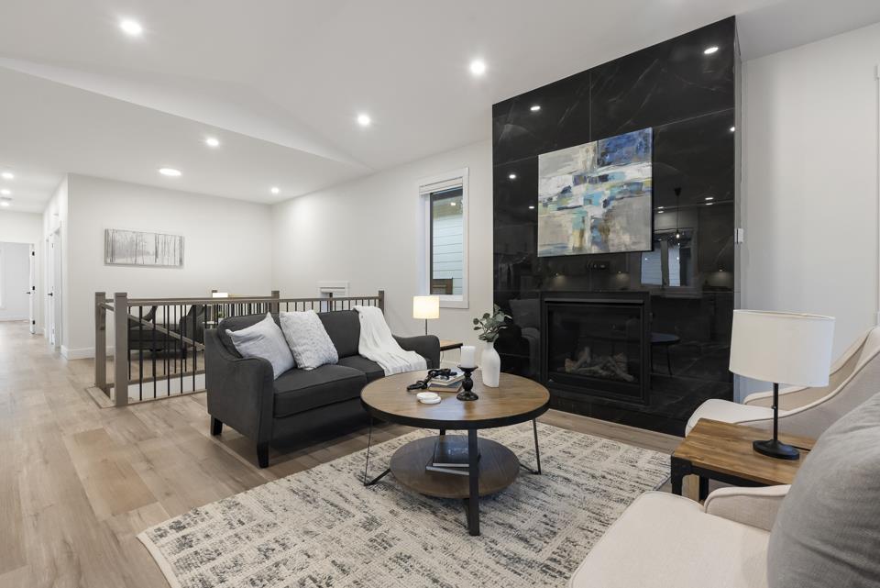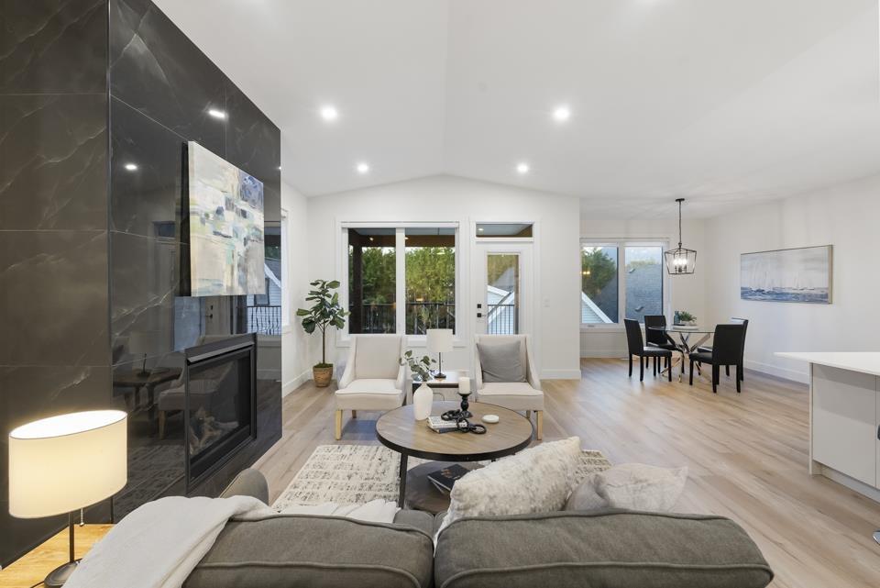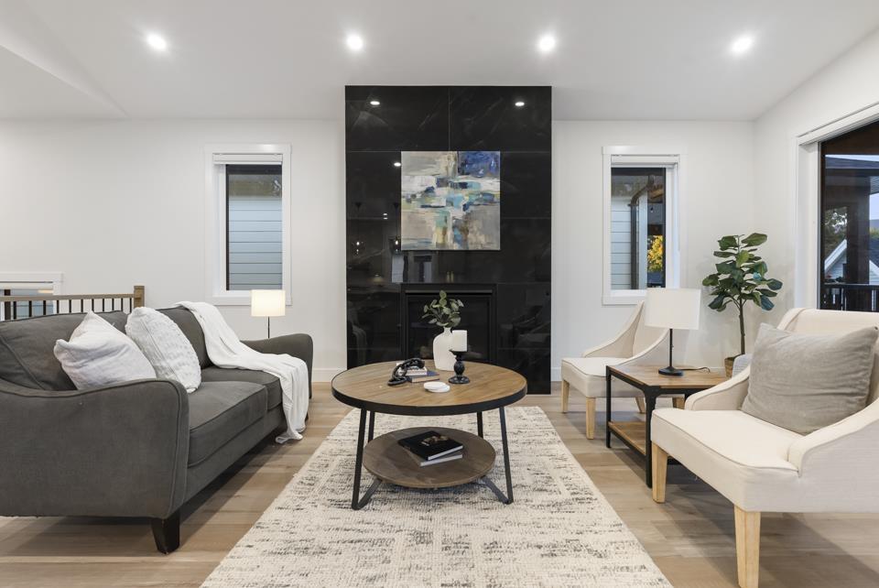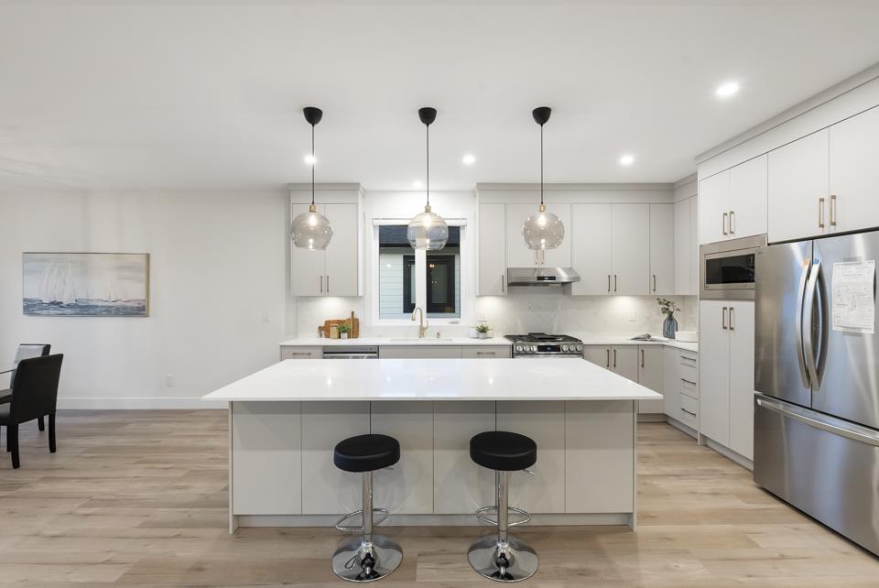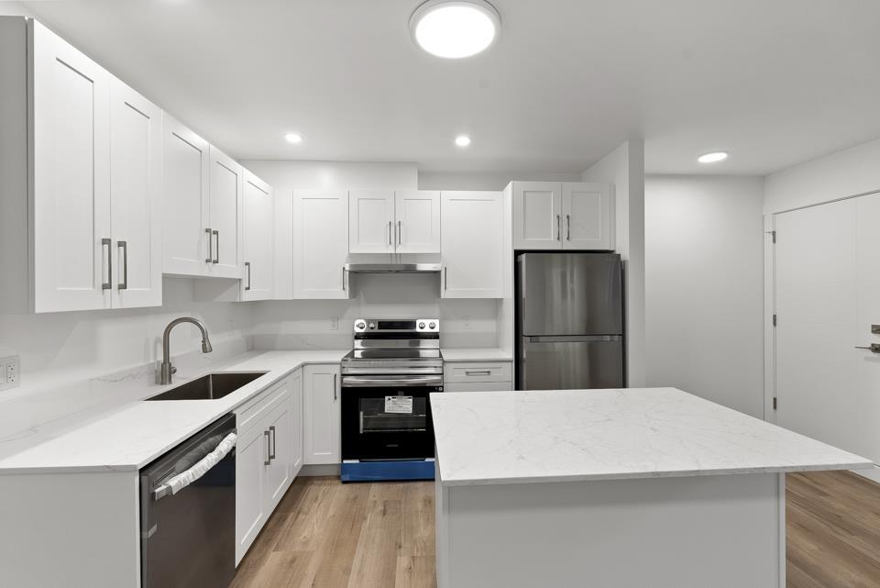46705 Brice Road, Fairfield Island Chilliwack, British Columbia V2P 3V6
$1,350,000
Stunning, brand-new custom-built 6BR 5BTH Fairfield residence with AC throughout. A spacious, sunlit foyer leads to refined, elegant spaces with designer lighting and eye-catching finishes. The gourmet kitchen features a large quartz island, sleek stainless steel appliances, and chic gold hardware. Enjoy year-round outdoor entertaining on the generous covered balcony overlooking a low-maintenance backyard with parking for several vehicles, including a boat or RV. Main floor offers tranquil bedrooms and spa-like bathrooms, with the primary boasting serene mountain views. Includes a 1BR 1BTH coach home (w/ laundry) and 2BR & 1BR suites (w/ laundry) with separate entries. Walk to Fraser River, Strathcona Elem, and minutes to shops, restaurants & Hwy 1. (id:61048)
Property Details
| MLS® Number | R2989569 |
| Property Type | Single Family |
| View Type | Mountain View |
Building
| Bathroom Total | 5 |
| Bedrooms Total | 6 |
| Amenities | Laundry - In Suite |
| Appliances | Washer, Dryer, Refrigerator, Stove, Dishwasher |
| Basement Type | None |
| Constructed Date | 2024 |
| Construction Style Attachment | Detached |
| Cooling Type | Central Air Conditioning |
| Fireplace Present | Yes |
| Fireplace Total | 1 |
| Fixture | Drapes/window Coverings |
| Heating Fuel | Natural Gas |
| Heating Type | Forced Air |
| Stories Total | 2 |
| Size Interior | 3,603 Ft2 |
| Type | House |
Parking
| Garage | 2 |
Land
| Acreage | No |
| Size Frontage | 29 Ft ,3 In |
| Size Irregular | 6657 |
| Size Total | 6657 Sqft |
| Size Total Text | 6657 Sqft |
Rooms
| Level | Type | Length | Width | Dimensions |
|---|---|---|---|---|
| Lower Level | Foyer | 11 ft ,3 in | 5 ft ,6 in | 11 ft ,3 in x 5 ft ,6 in |
| Lower Level | Kitchen | 18 ft ,4 in | 24 ft ,1 in | 18 ft ,4 in x 24 ft ,1 in |
| Lower Level | Bedroom 4 | 10 ft ,7 in | 13 ft ,1 in | 10 ft ,7 in x 13 ft ,1 in |
| Lower Level | Bedroom 5 | 9 ft ,6 in | 12 ft ,2 in | 9 ft ,6 in x 12 ft ,2 in |
| Lower Level | Bedroom 6 | 9 ft ,6 in | 11 ft ,6 in | 9 ft ,6 in x 11 ft ,6 in |
| Lower Level | Storage | 6 ft ,1 in | 6 ft ,8 in | 6 ft ,1 in x 6 ft ,8 in |
| Main Level | Living Room | 12 ft ,1 in | 21 ft ,7 in | 12 ft ,1 in x 21 ft ,7 in |
| Main Level | Kitchen | 10 ft ,8 in | 30 ft ,1 in | 10 ft ,8 in x 30 ft ,1 in |
| Main Level | Primary Bedroom | 14 ft ,2 in | 19 ft ,3 in | 14 ft ,2 in x 19 ft ,3 in |
| Main Level | Other | 9 ft ,1 in | 5 ft ,1 in | 9 ft ,1 in x 5 ft ,1 in |
| Main Level | Bedroom 2 | 9 ft ,5 in | 12 ft | 9 ft ,5 in x 12 ft |
| Main Level | Bedroom 3 | 9 ft ,1 in | 10 ft ,7 in | 9 ft ,1 in x 10 ft ,7 in |
| Main Level | Family Room | 19 ft | 9 ft ,1 in | 19 ft x 9 ft ,1 in |
| Main Level | Laundry Room | 9 ft ,5 in | 6 ft | 9 ft ,5 in x 6 ft |
https://www.realtor.ca/real-estate/28158566/46705-brice-road-fairfield-island-chilliwack
Contact Us
Contact us for more information

Katrina Amurao
Personal Real Estate Corporation - Katrina & The Team
www.katrinaandtheteam.com/
www.facebook.com/KatrinaandTheTeam
ca.linkedin.com/in/katrinaamurao
www.instagram.com/katrinaandtheteam
401 - 15350 Croydon Drive
Surrey, British Columbia V3Z 1H4
(604) 507-0200
www.exprealty.ca/

David Kuei
Katrina & The Team
www.exprealty.com/
401 - 15350 Croydon Drive
Surrey, British Columbia V3Z 1H4
(604) 507-0200
www.exprealty.ca/
