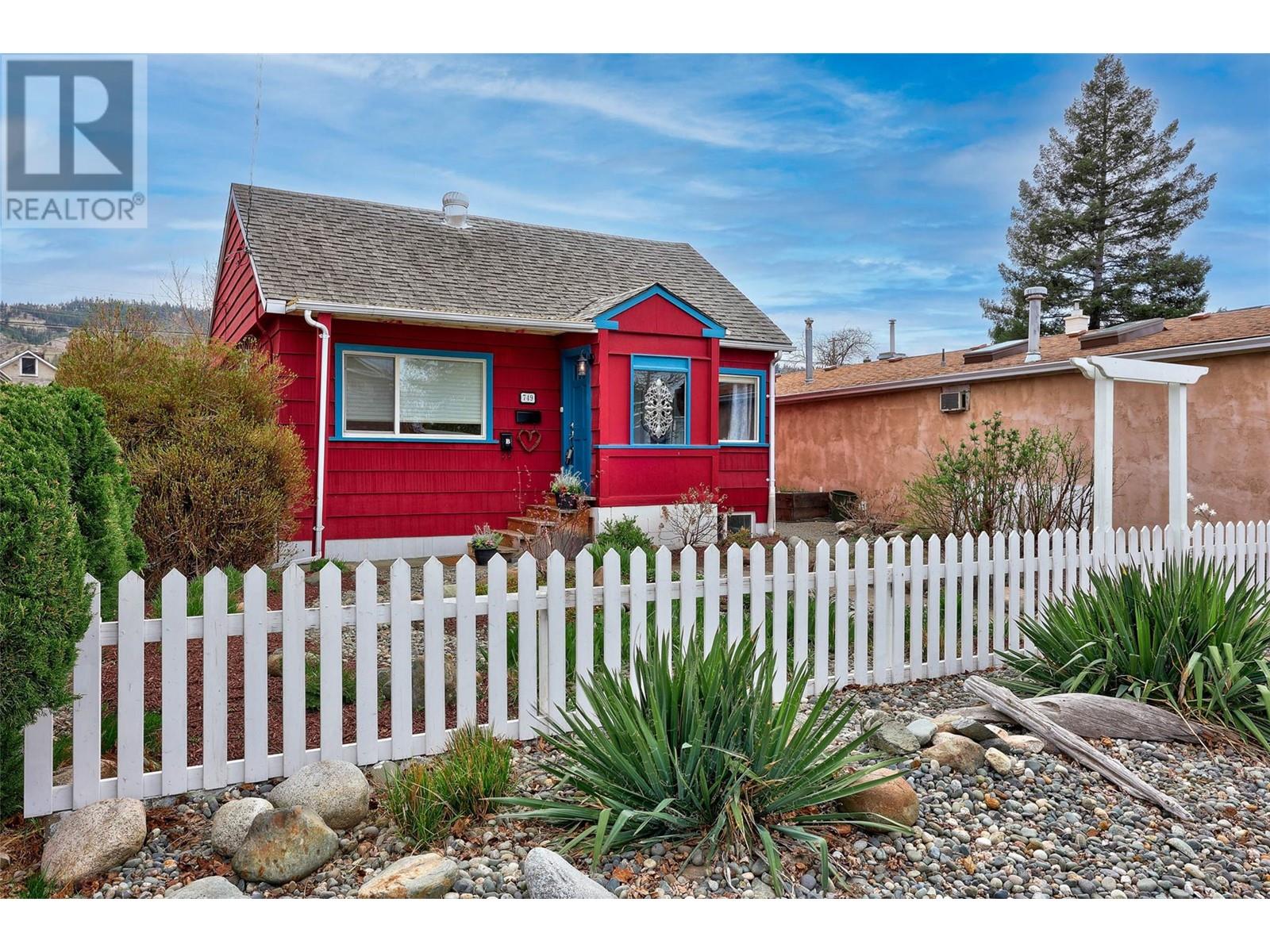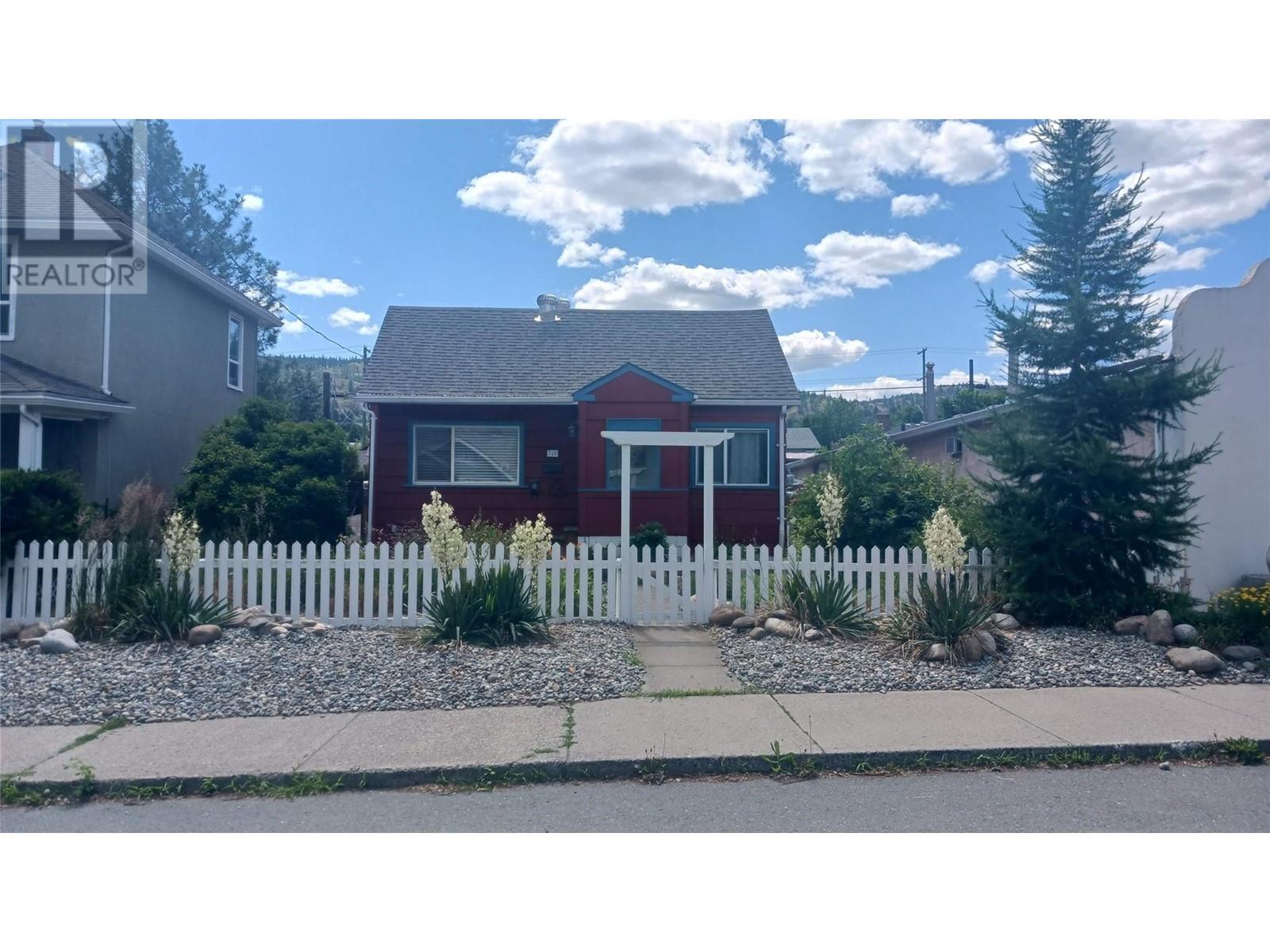749 Nicola Street Kamloops, British Columbia V2C 2R5
$649,900
Charming Downtown Gem with In-Law Suite! This cute and cozy home features 2 bedrooms and 1 full bathroom upstairs, with a bright, south-facing kitchen and dining area that opens directly to the backyard - perfect for summer BBQs! There’s a bonus flex room in the basement, ideal for a home office, hobby room, or extra storage. The 1-bedroom in-law suite is completely separate with its own private entrance (shared laundry at the back). The property is beautifully landscaped & U/G sprinkler system, with professional xeriscaping in the front yard featuring a peach tree, and a pear tree in the fenced backyard. Additional features include: * Extra off-street parking at the back * A 19’ x 19’ detached garage with original barn doors *Back alley access Located just a short walk from the city core and Royal Inland Hospital (RIH), this home offers a perfect blend of vintage charm and modern convenience - all in a highly walkable location. Don’t miss out on this rare downtown opportunity! (id:61048)
Property Details
| MLS® Number | 10343052 |
| Property Type | Single Family |
| Neigbourhood | South Kamloops |
| Parking Space Total | 1 |
Building
| Bathroom Total | 2 |
| Bedrooms Total | 2 |
| Appliances | Refrigerator, Range - Gas, Washer/dryer Stack-up |
| Architectural Style | Bungalow |
| Constructed Date | 1911 |
| Construction Style Attachment | Detached |
| Heating Type | Forced Air, See Remarks |
| Stories Total | 1 |
| Size Interior | 1,664 Ft2 |
| Type | House |
| Utility Water | Municipal Water |
Parking
| Attached Garage | 1 |
Land
| Acreage | No |
| Landscape Features | Underground Sprinkler |
| Sewer | Municipal Sewage System |
| Size Irregular | 0.11 |
| Size Total | 0.11 Ac|under 1 Acre |
| Size Total Text | 0.11 Ac|under 1 Acre |
| Zoning Type | Unknown |
Rooms
| Level | Type | Length | Width | Dimensions |
|---|---|---|---|---|
| Basement | 3pc Bathroom | Measurements not available | ||
| Basement | Living Room | 12'6'' x 18' | ||
| Basement | Recreation Room | 9'10'' x 13' | ||
| Basement | Bedroom | 8'10'' x 10'6'' | ||
| Main Level | Foyer | 5'9'' x 4'2'' | ||
| Main Level | Living Room | 11'11'' x 13'4'' | ||
| Main Level | Living Room | 13'2'' x 7'11'' | ||
| Main Level | Primary Bedroom | 13'2'' x 10'7'' | ||
| Main Level | 4pc Bathroom | 8'5'' x 5'5'' | ||
| Main Level | Kitchen | 11'11'' x 11'7'' | ||
| Main Level | Dining Room | 9'3'' x 11'7'' | ||
| Main Level | Laundry Room | 11'8'' x 3'3'' | ||
| Additional Accommodation | Kitchen | 7'6'' x 11'6'' |
https://www.realtor.ca/real-estate/28158723/749-nicola-street-kamloops-south-kamloops
Contact Us
Contact us for more information

Rie Takahashi
Personal Real Estate Corporation
www.inkamloops.com/
www.facebook.com/rietakahashiprec
kamloopsbcrealtor/
www.inkamloops.com/
258 Seymour Street
Kamloops, British Columbia V2C 2E5
(250) 374-3331
(250) 828-9544
www.remaxkamloops.ca/









































