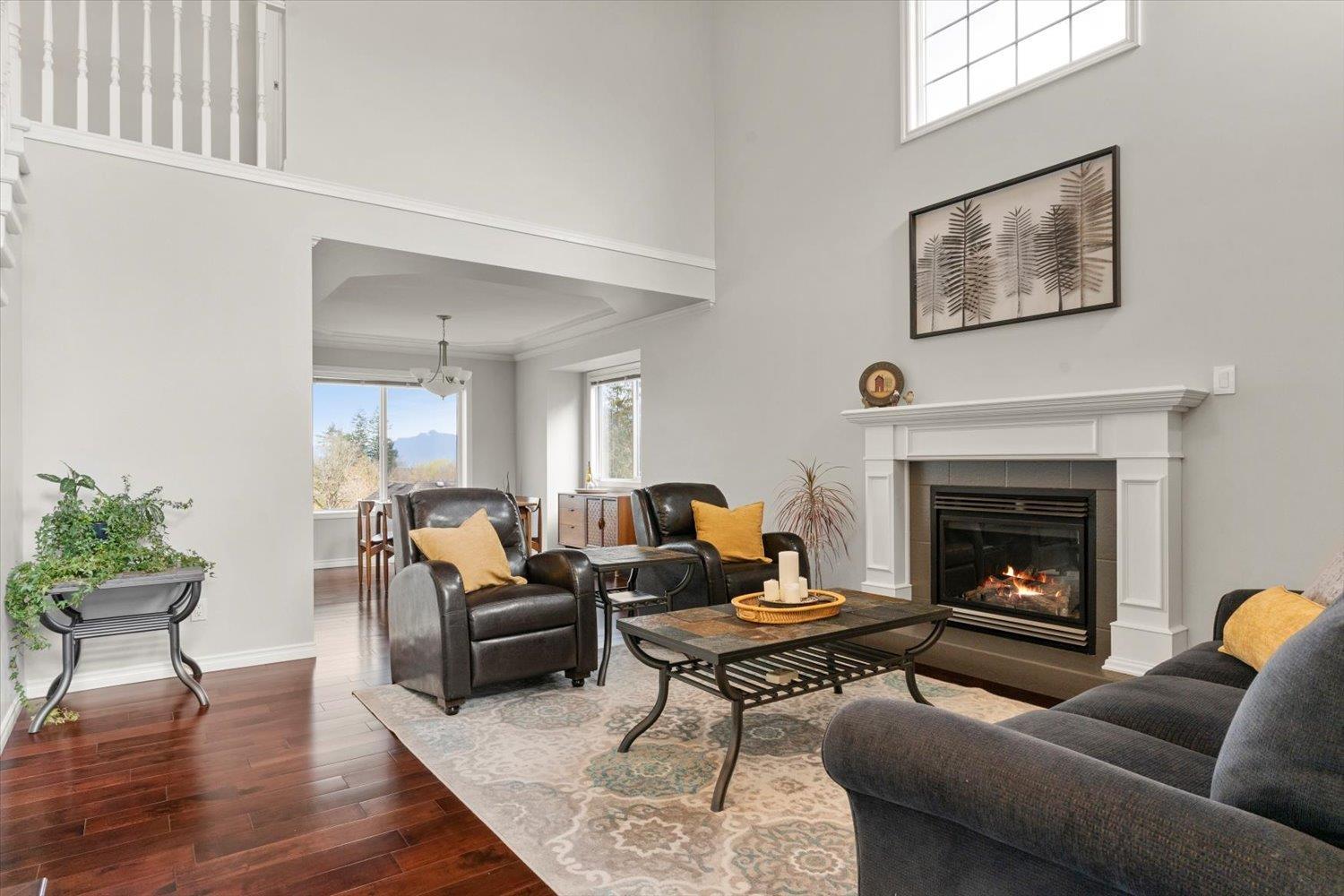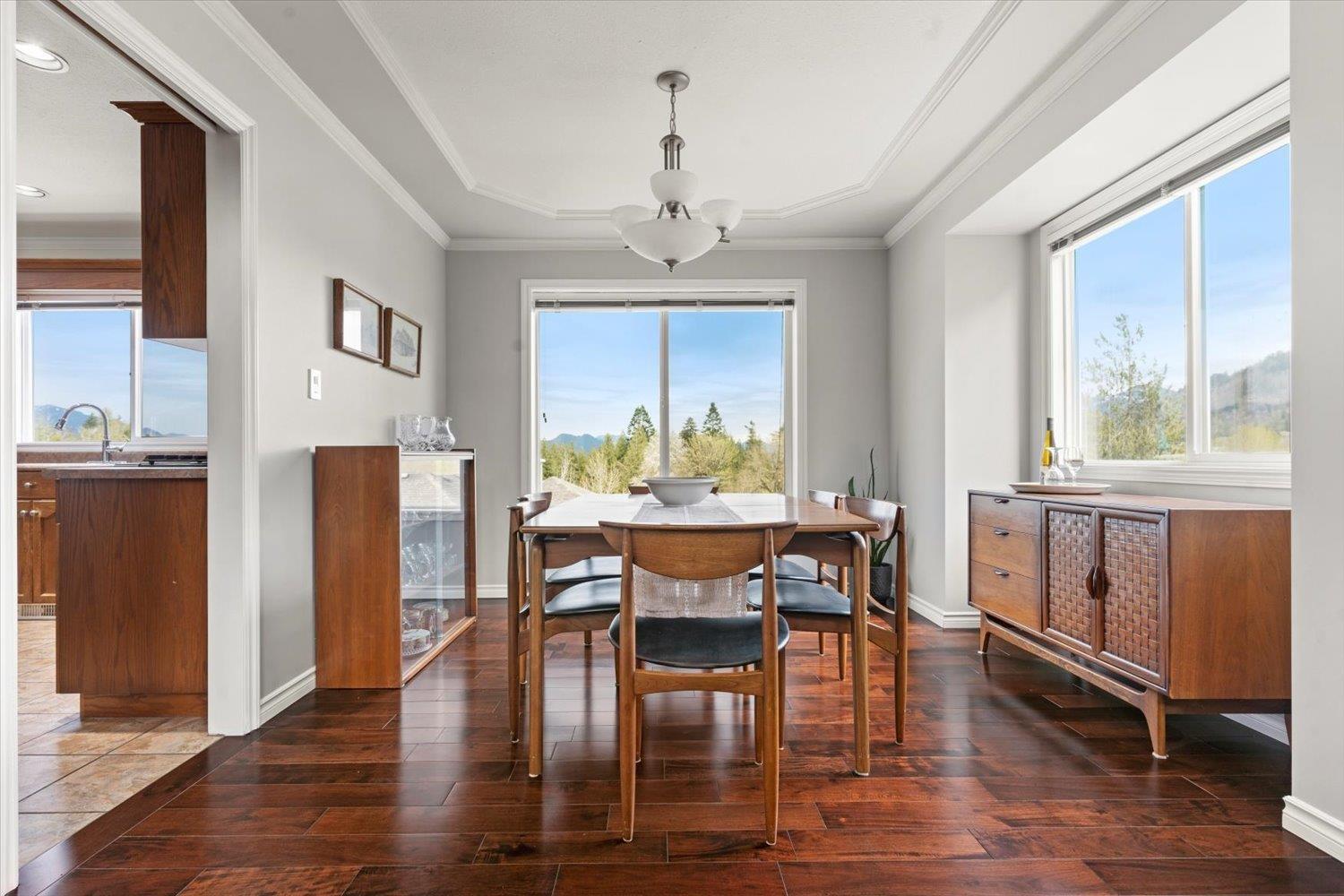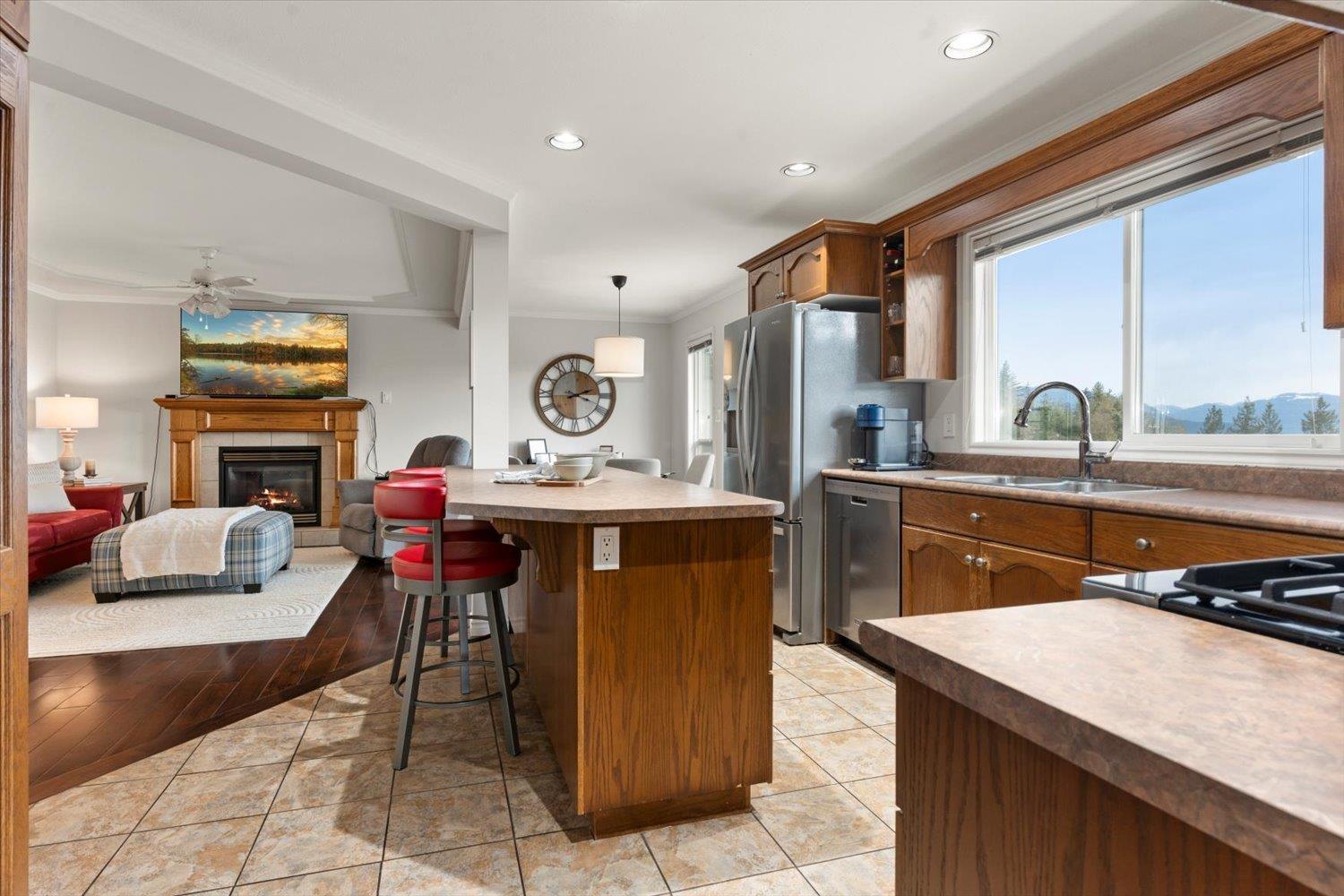46237 Daniel Drive, Promontory Chilliwack, British Columbia V2R 5S8
$1,149,900
Spacious & bright home on a quiet street, right around the corner from Promontory Elementary & easy access to transit. Main floor has living rm w/ 18' vaulted ceilings, formal dining, casual family room, 2 gas fireplaces, a big kitchen w/ island, breakfast nook, updated appliances, a den & family sized laundry room. This is a great layout for a young family w/ 4 bdrms up incl a large primary suite featuring 2 walk-in closets, vaulted ceilings & large ensuite! The interior has been freshly painted in the past year & some flooring has been updated to fresh laminate & carpet! The unfinished daylight basement has separate entry - easy to suite! Added bonuses incl a great yard, built-in vacuum, a brand new roof installed this year & a flat driveway! Move-in ready with room to grow! Call today! * PREC - Personal Real Estate Corporation (id:61048)
Property Details
| MLS® Number | R2989526 |
| Property Type | Single Family |
| Neigbourhood | Promontory |
| View Type | Mountain View |
Building
| Bathroom Total | 3 |
| Bedrooms Total | 4 |
| Amenities | Laundry - In Suite |
| Appliances | Washer, Dryer, Refrigerator, Stove, Dishwasher |
| Basement Type | Full |
| Constructed Date | 2002 |
| Construction Style Attachment | Detached |
| Fireplace Present | Yes |
| Fireplace Total | 2 |
| Heating Type | Heat Pump |
| Stories Total | 3 |
| Size Interior | 3,741 Ft2 |
| Type | House |
Parking
| Garage | 2 |
Land
| Acreage | No |
| Size Frontage | 48 Ft |
| Size Irregular | 4138 |
| Size Total | 4138 Sqft |
| Size Total Text | 4138 Sqft |
Rooms
| Level | Type | Length | Width | Dimensions |
|---|---|---|---|---|
| Above | Primary Bedroom | 18 ft ,5 in | 18 ft ,3 in | 18 ft ,5 in x 18 ft ,3 in |
| Above | Other | 4 ft ,1 in | 5 ft ,1 in | 4 ft ,1 in x 5 ft ,1 in |
| Above | Other | 5 ft ,5 in | 5 ft ,1 in | 5 ft ,5 in x 5 ft ,1 in |
| Above | Bedroom 2 | 13 ft ,1 in | 10 ft ,7 in | 13 ft ,1 in x 10 ft ,7 in |
| Above | Bedroom 3 | 10 ft ,9 in | 10 ft ,7 in | 10 ft ,9 in x 10 ft ,7 in |
| Above | Bedroom 4 | 9 ft ,9 in | 12 ft ,3 in | 9 ft ,9 in x 12 ft ,3 in |
| Main Level | Living Room | 13 ft ,9 in | 16 ft | 13 ft ,9 in x 16 ft |
| Main Level | Dining Room | 11 ft ,3 in | 12 ft ,5 in | 11 ft ,3 in x 12 ft ,5 in |
| Main Level | Kitchen | 14 ft ,2 in | 12 ft ,3 in | 14 ft ,2 in x 12 ft ,3 in |
| Main Level | Eating Area | 11 ft | 8 ft ,2 in | 11 ft x 8 ft ,2 in |
| Main Level | Family Room | 17 ft ,4 in | 11 ft ,2 in | 17 ft ,4 in x 11 ft ,2 in |
| Main Level | Den | 9 ft ,1 in | 12 ft ,1 in | 9 ft ,1 in x 12 ft ,1 in |
| Main Level | Laundry Room | 6 ft ,1 in | 8 ft ,1 in | 6 ft ,1 in x 8 ft ,1 in |
https://www.realtor.ca/real-estate/28158978/46237-daniel-drive-promontory-chilliwack
Contact Us
Contact us for more information

Sabrina Vandenbrink
Personal Real Estate Corporation
chilliwackproperties.net/
201-5580 Vedder Rd
Chilliwack, British Columbia V2R 5P4
(604) 858-1857
(604) 795-2770








































