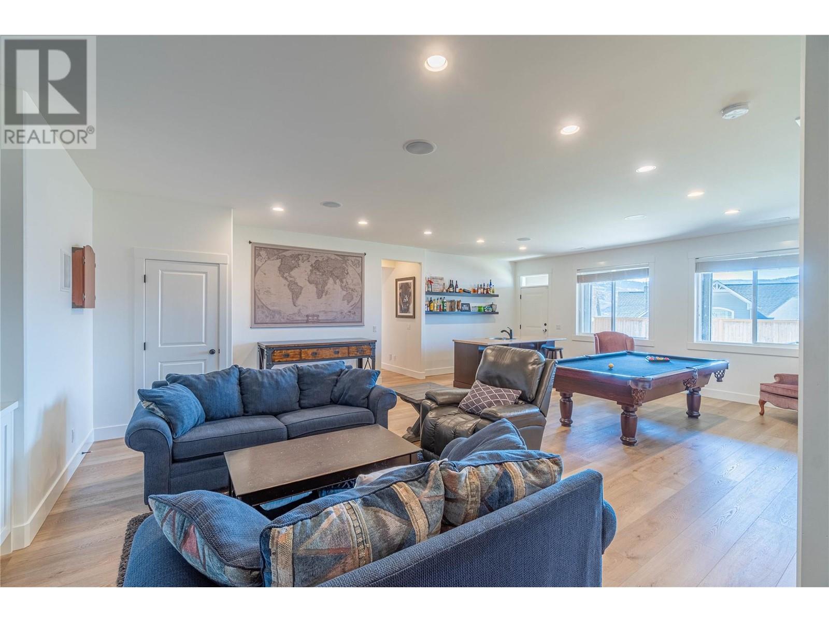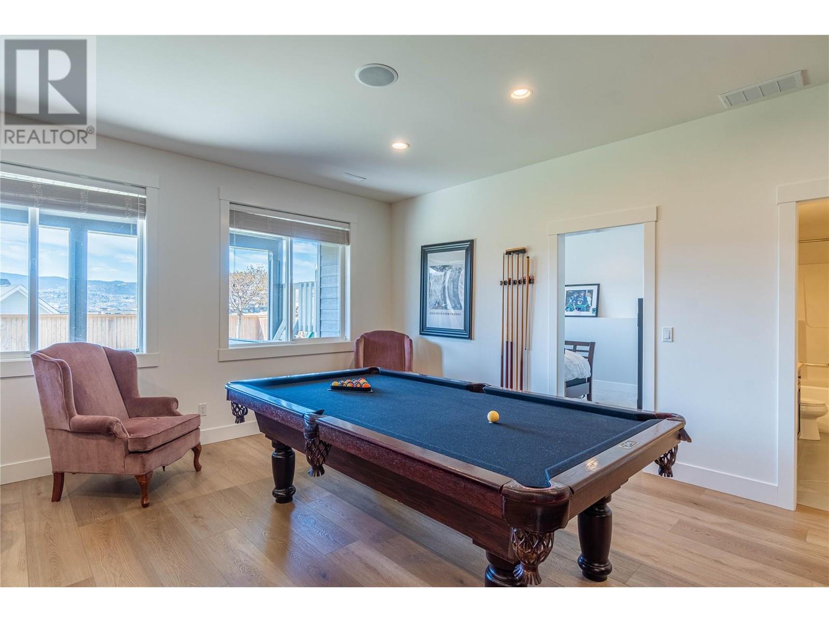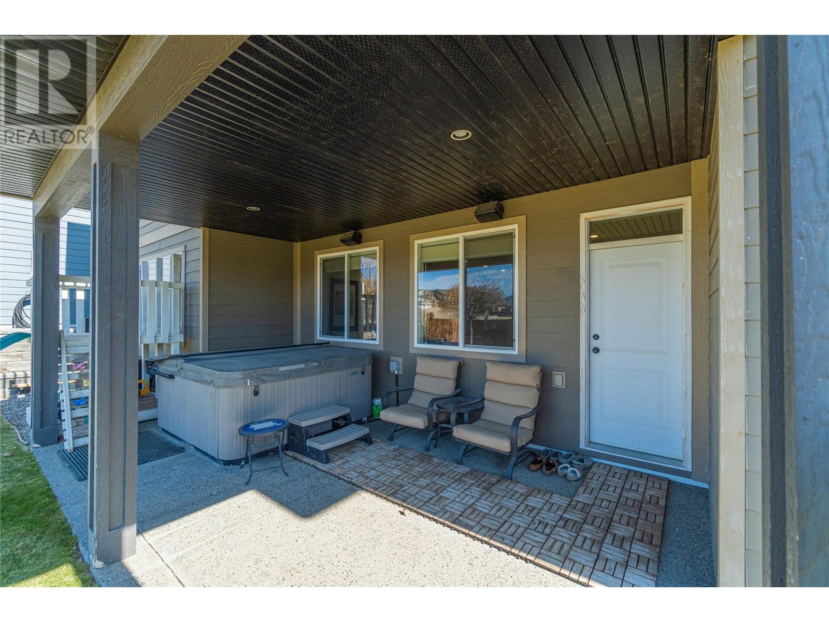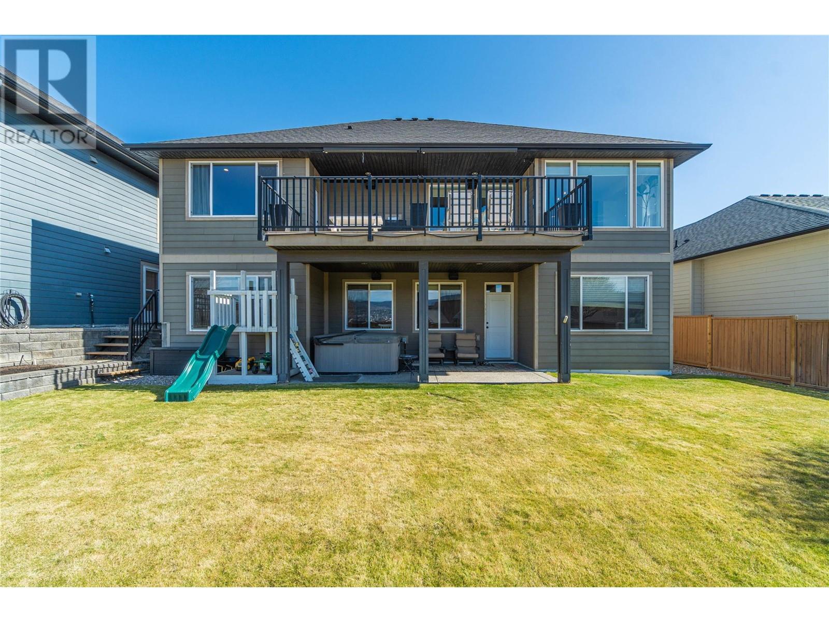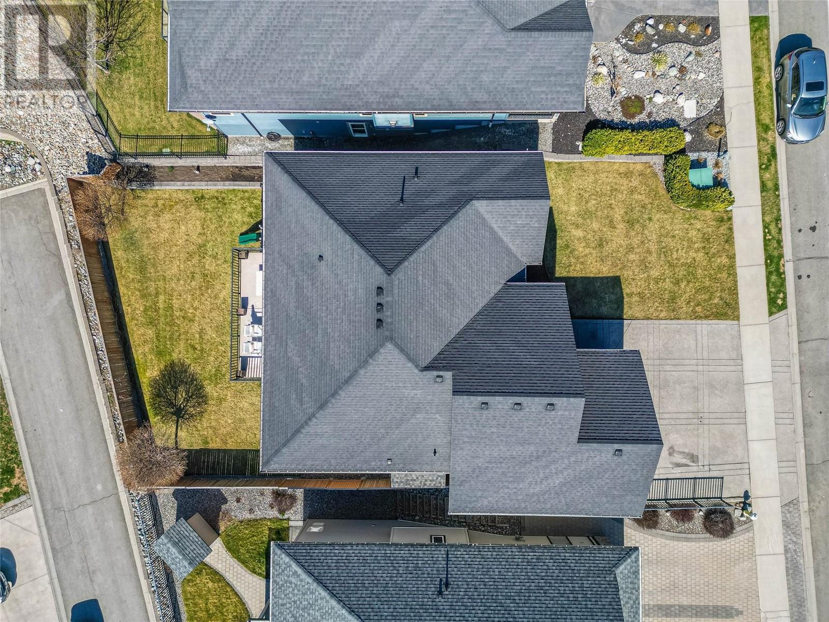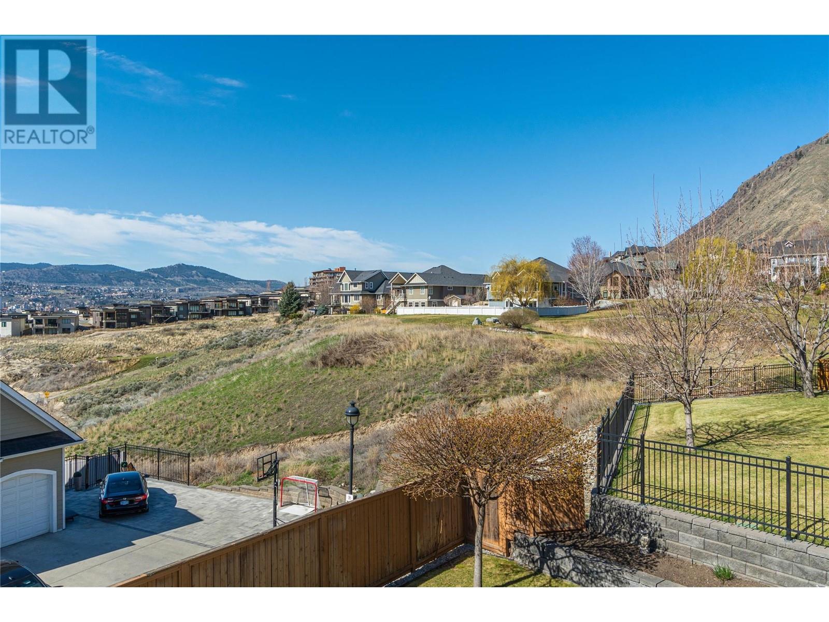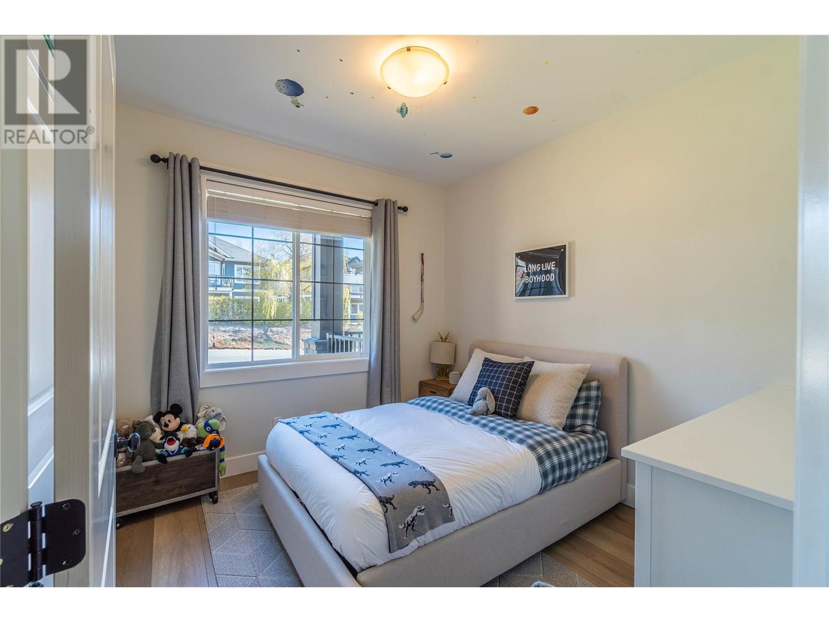1712 Ironwood Drive Kamloops, British Columbia V2H 0A6
$1,075,000Maintenance,
$45 Monthly
Maintenance,
$45 MonthlyWelcome to 1712 Ironwood Drive. This immaculate rancher offers five bedrooms and three bathrooms, located in the prestigious Ironwood Estates of Sun Rivers. The bright, open-concept floor plan features a spacious living and dining area, adjacent laundry room and double car garage. With direct access to the oversized sun deck – perfect for entertaining and taking in panoramic views of the valley and nearby mountains. Finishing off the main floor are three generously sized bedrooms, including a luxurious Primary Suite with a walk-in closet, 5-piece en-suite including a soaker tub; tiled shower; double vanity; and direct access to the sundeck. The fully finished walk-out basement offers incredible additional living space, including a massive great room with wet bar, designated gym area, two large bedrooms, full bathroom, and access to a fully fenced, level backyard. Book your private viewing today! All measurements are approx., buyer to confirm if important. (id:61048)
Property Details
| MLS® Number | 10343046 |
| Property Type | Single Family |
| Neigbourhood | Sun Rivers |
| Features | Central Island |
| Parking Space Total | 2 |
Building
| Bathroom Total | 3 |
| Bedrooms Total | 5 |
| Architectural Style | Ranch |
| Constructed Date | 2009 |
| Construction Style Attachment | Detached |
| Cooling Type | See Remarks |
| Exterior Finish | Other |
| Flooring Type | Mixed Flooring |
| Heating Fuel | Geo Thermal |
| Heating Type | Forced Air |
| Roof Material | Asphalt Shingle |
| Roof Style | Unknown |
| Stories Total | 2 |
| Size Interior | 2,891 Ft2 |
| Type | House |
| Utility Water | Community Water User's Utility |
Parking
| Attached Garage | 1 |
Land
| Acreage | No |
| Sewer | Municipal Sewage System |
| Size Irregular | 0.17 |
| Size Total | 0.17 Ac|under 1 Acre |
| Size Total Text | 0.17 Ac|under 1 Acre |
| Zoning Type | Unknown |
Rooms
| Level | Type | Length | Width | Dimensions |
|---|---|---|---|---|
| Basement | Bedroom | 10'7'' x 15'10'' | ||
| Basement | Bedroom | 11'6'' x 16'2'' | ||
| Basement | 4pc Bathroom | Measurements not available | ||
| Basement | Utility Room | 7'10'' x 13'1'' | ||
| Basement | Exercise Room | 11'10'' x 15'5'' | ||
| Basement | Recreation Room | 19'9'' x 30'1'' | ||
| Main Level | Bedroom | 9'7'' x 10'6'' | ||
| Main Level | Bedroom | 10'1'' x 13'6'' | ||
| Main Level | 5pc Ensuite Bath | Measurements not available | ||
| Main Level | Primary Bedroom | 11'10'' x 17'11'' | ||
| Main Level | 4pc Bathroom | Measurements not available | ||
| Main Level | Laundry Room | 7'10'' x 7'11'' | ||
| Main Level | Foyer | 6'9'' x 8'8'' | ||
| Main Level | Living Room | 11'3'' x 19'3'' | ||
| Main Level | Dining Room | 15'4'' x 11'7'' | ||
| Main Level | Kitchen | 13'6'' x 12'9'' |
https://www.realtor.ca/real-estate/28159166/1712-ironwood-drive-kamloops-sun-rivers
Contact Us
Contact us for more information

Trevor E Finch
Personal Real Estate Corporation
1000 Clubhouse Dr (Lower)
Kamloops, British Columbia V2H 1T9
(833) 817-6506
www.exprealty.ca/






