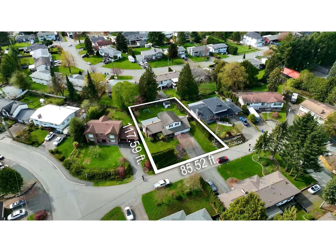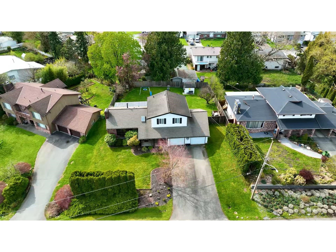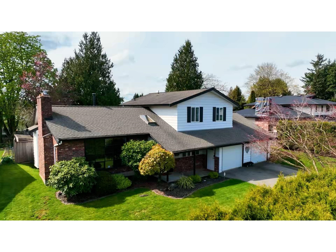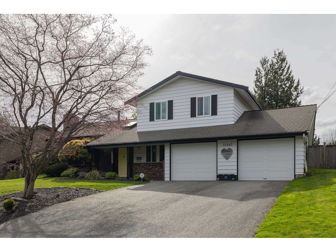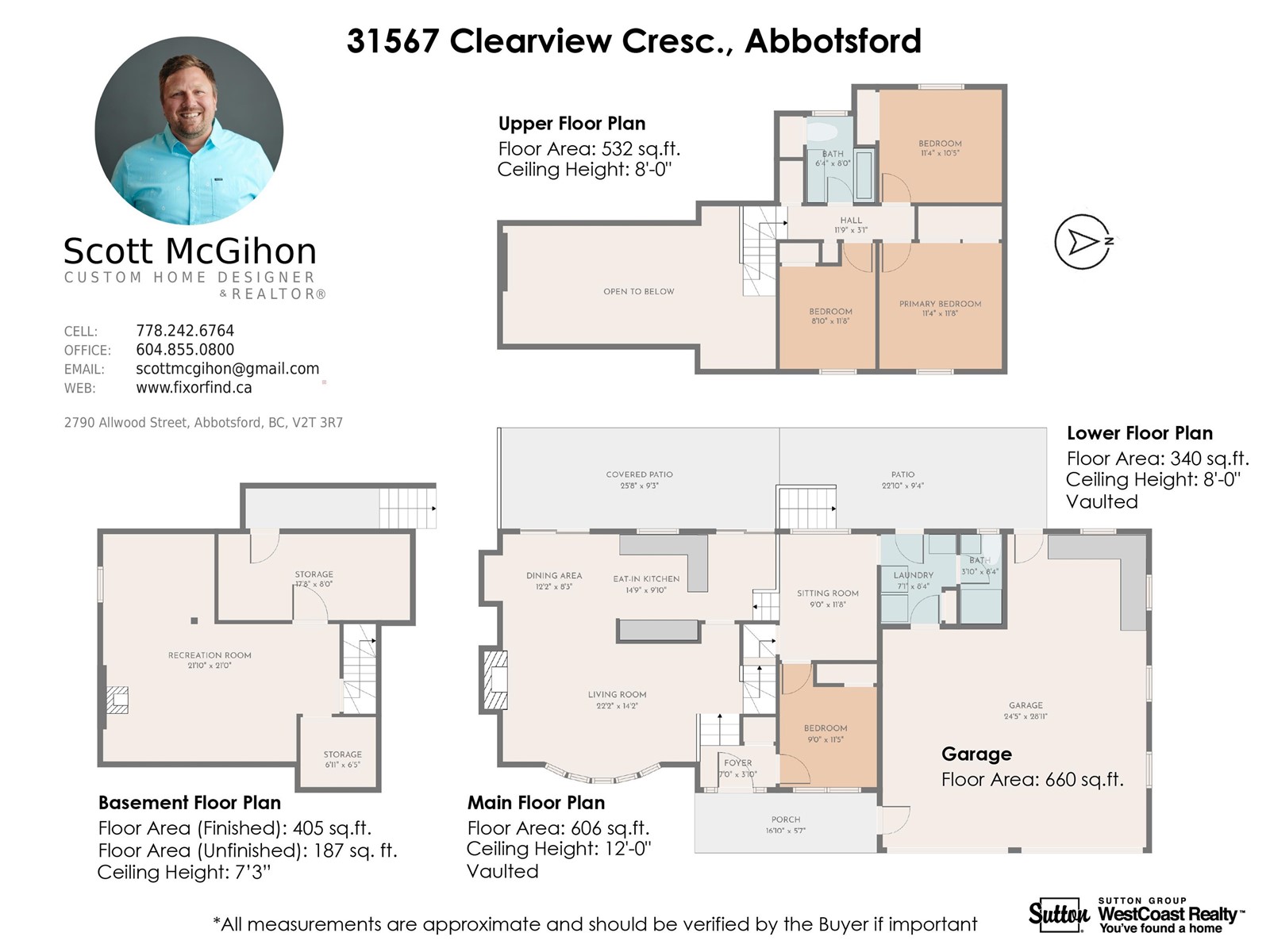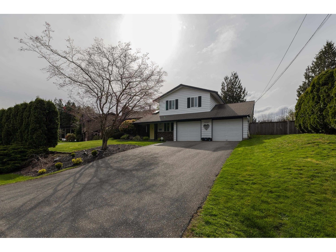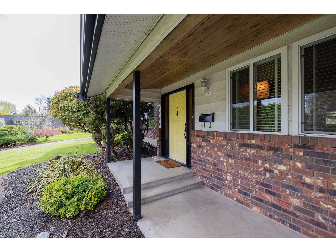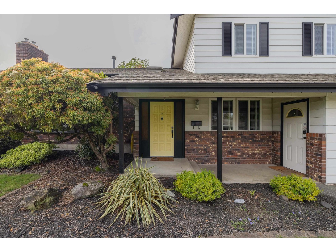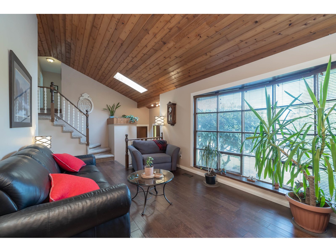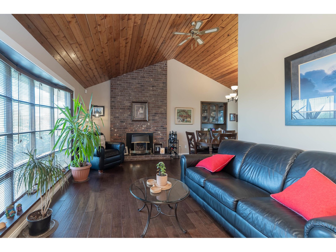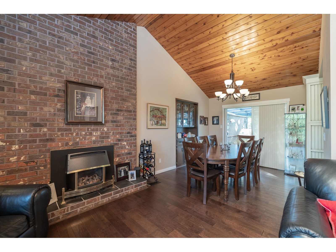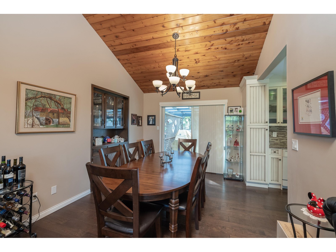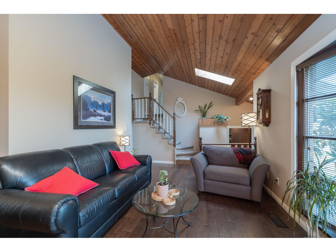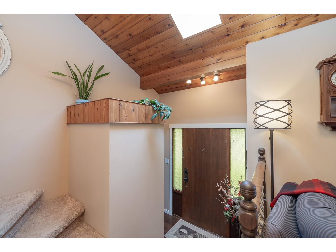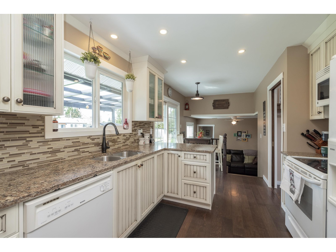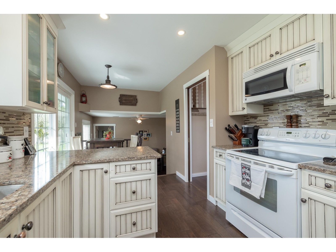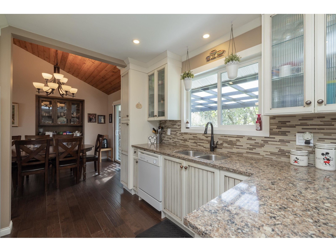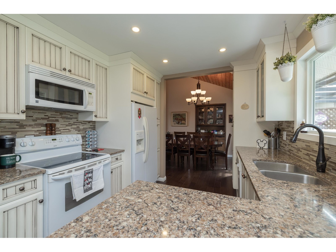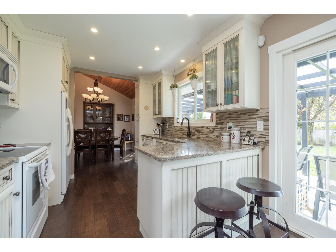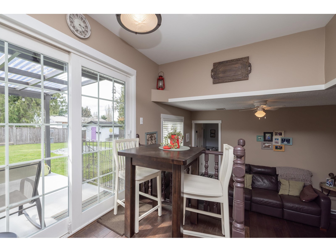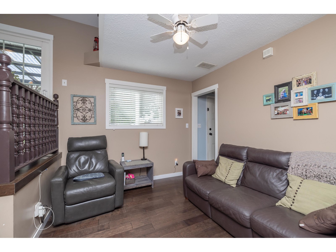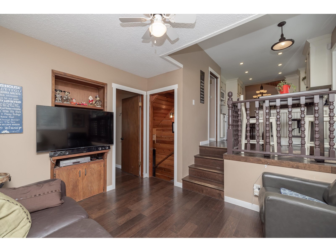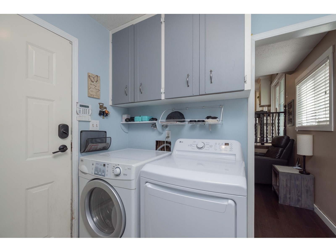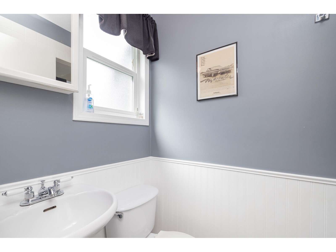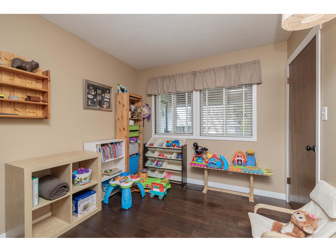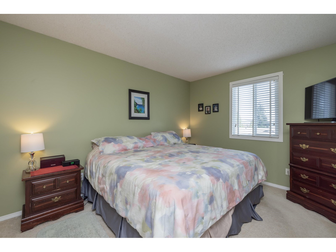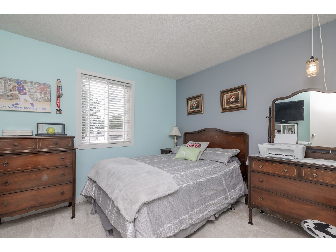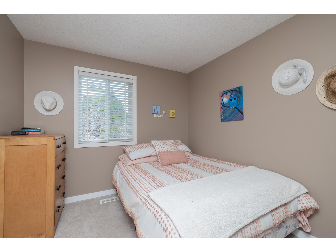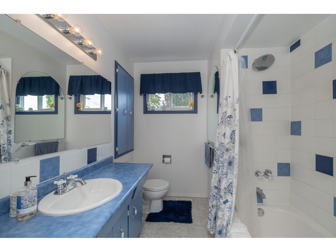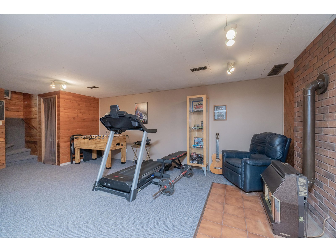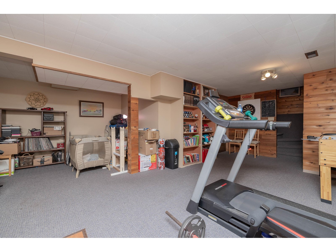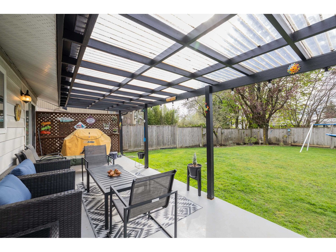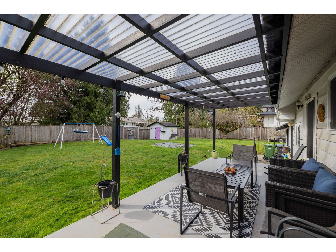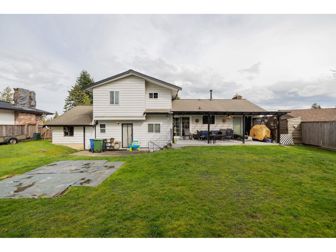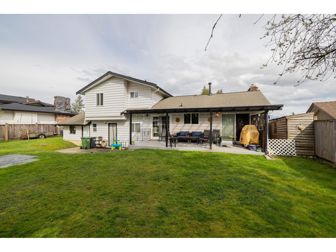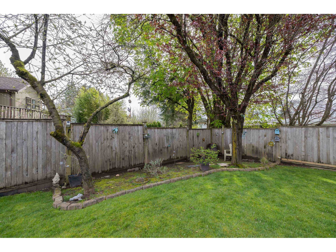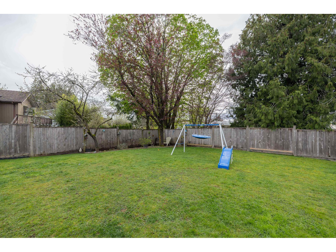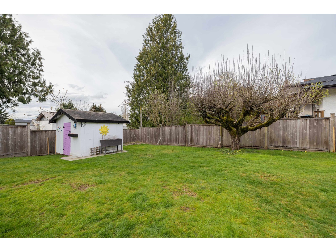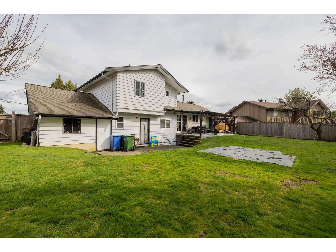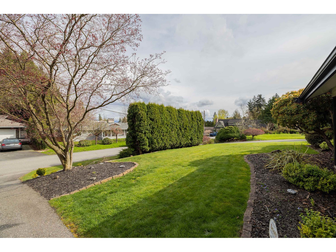31567 Clearview Crescent Abbotsford, British Columbia V2T 1Z2
$1,250,000
Lovingly maintained, 4 level split home on a huge 9750 sq. ft. lot (85 ft. frontage), perfectly situated in one of West Abbotsford's most desirable and well-established neighborhoods. You'll love this floor plan, with 12 ft. T&G vaulted ceilings, granite kitchen island with great flow into the dining room and lower family room. Main floor walks out onto a 240 sq. ft. covered patio and fully fenced manicured back yard, to be enjoyed year-round. 4 large BRs and 2 Baths with plenty of space to add a secondary suite in the basement, or keep the rec room and let the kids run wild. RS3-i Urban 3 infill allows rezoning/subdivision into 2 lots, each with 42 ft. frontage, or move in and don't change a thing! Plus you'll enjoy award winning tap water from Clearbrook Waterworks, this is a winner! (id:61048)
Property Details
| MLS® Number | R2988192 |
| Property Type | Single Family |
| Parking Space Total | 6 |
| Road Type | Paved Road |
| Storage Type | Storage |
| View Type | Mountain View, View |
Building
| Bathroom Total | 2 |
| Bedrooms Total | 4 |
| Age | 51 Years |
| Amenities | Laundry - In Suite, Storage - Locker |
| Appliances | Washer, Dryer, Refrigerator, Stove, Dishwasher, Garage Door Opener, Alarm System |
| Architectural Style | 2 Level, 4 Level |
| Basement Development | Finished |
| Basement Features | Unknown |
| Basement Type | Full (finished) |
| Construction Style Attachment | Detached |
| Fire Protection | Security System, Smoke Detectors |
| Fireplace Present | Yes |
| Fireplace Total | 2 |
| Fixture | Drapes/window Coverings |
| Heating Fuel | Natural Gas |
| Heating Type | Forced Air |
| Size Interior | 2,070 Ft2 |
| Type | House |
| Utility Water | Municipal Water |
Parking
| Garage |
Land
| Acreage | No |
| Landscape Features | Garden Area |
| Sewer | Sanitary Sewer |
| Size Irregular | 9750 |
| Size Total | 9750 Sqft |
| Size Total Text | 9750 Sqft |
Utilities
| Electricity | Available |
| Natural Gas | Available |
| Water | Available |
https://www.realtor.ca/real-estate/28148781/31567-clearview-crescent-abbotsford
Contact Us
Contact us for more information

Scott Mcgihon
www.youtube.com/embed/IuakpxL87Ks
www.youtube.com/embed/GngQnDbzIdY
www.fixorfind.ca/
www.facebook.com/fixorfind
www.linkedin.com/in/scottmcgihon
www.instagram.com/fixorfind
2790 Allwood Street
Abbotsford, British Columbia V2T 3R7
(604) 855-0800
(604) 855-0833
www.suttongroupwestcoastabbotsford.com/
