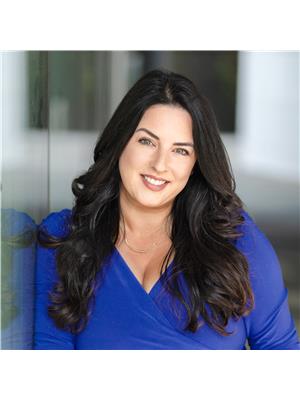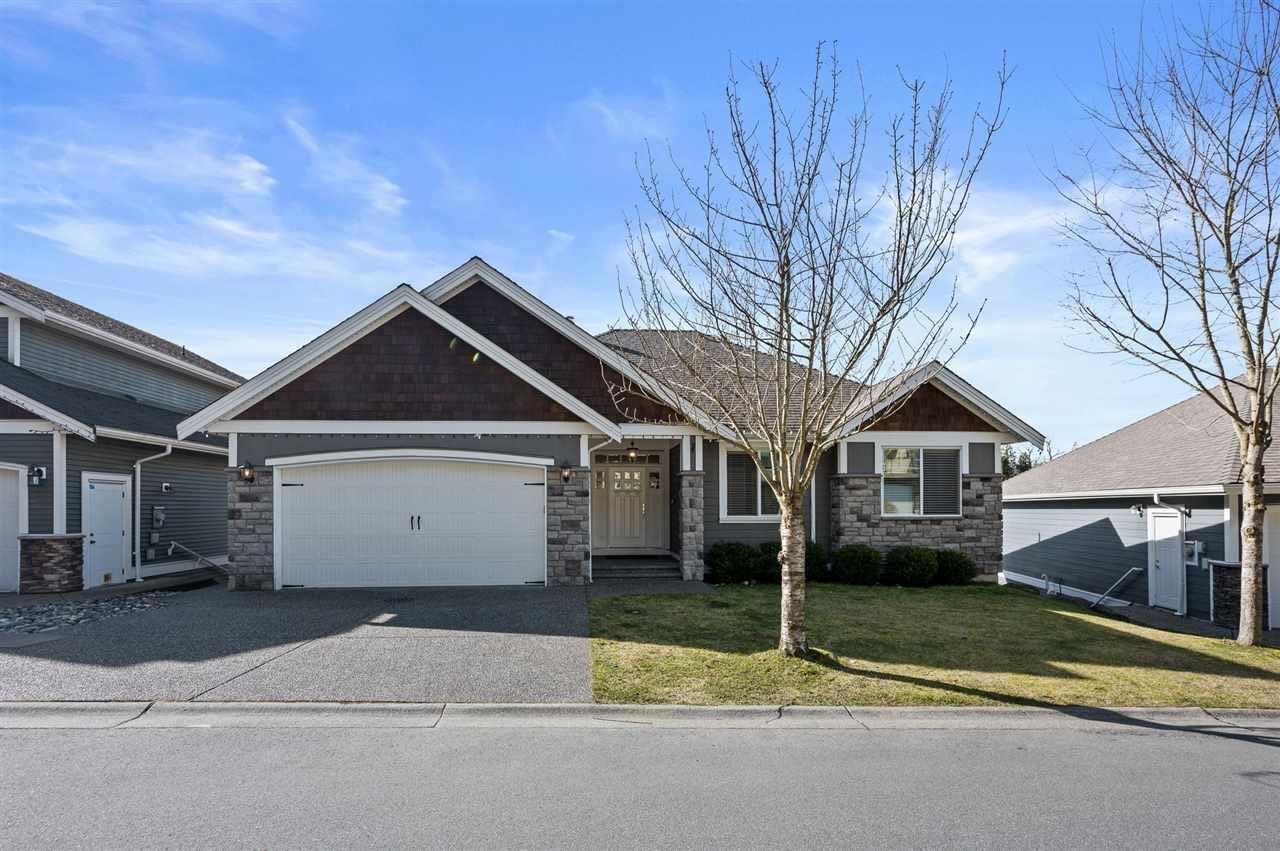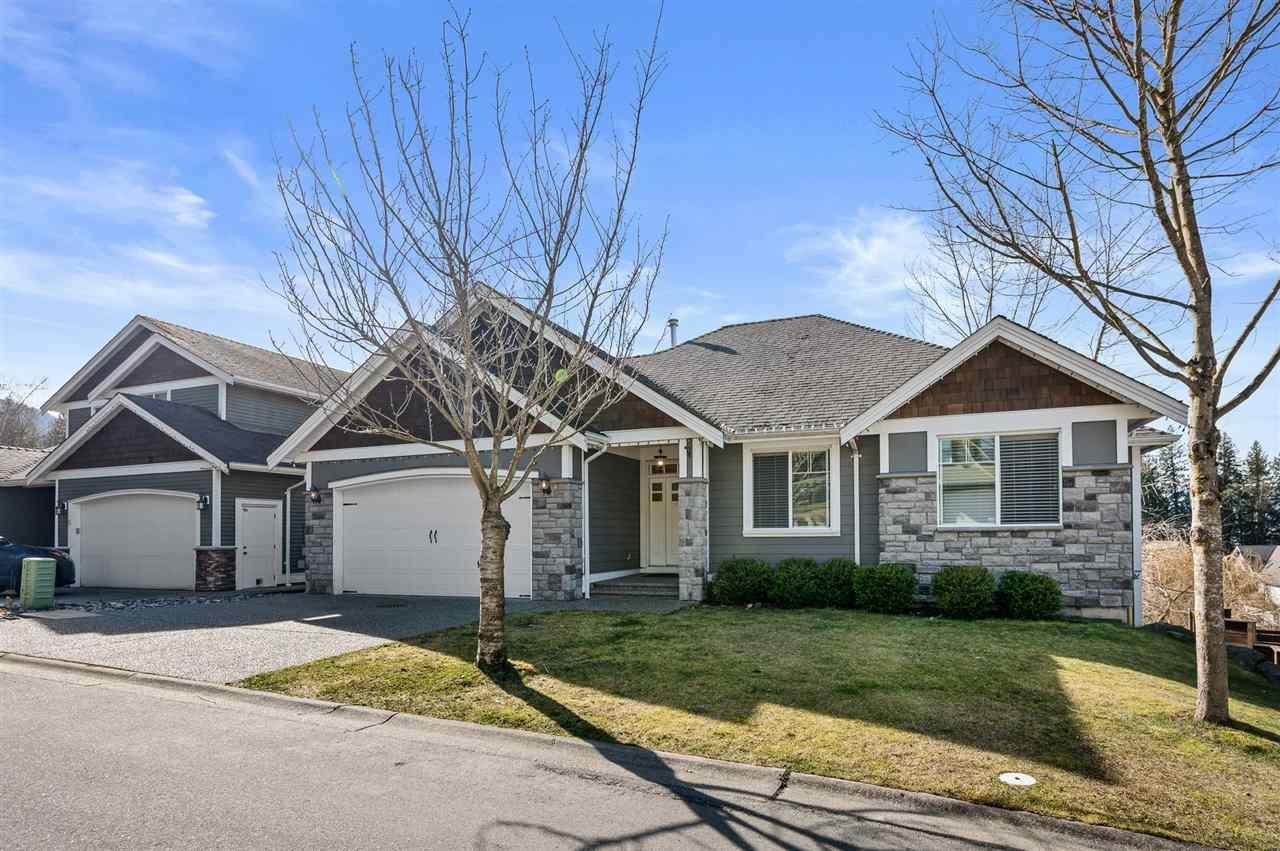5 50354 Adelaide Place, Eastern Hillsides Chilliwack, British Columbia V4Z 0A1
$1,075,000
Beautiful custom-built rancher with a walkout basement in Chilliwack's desirable Eastern Hillsides. Wonderful, family friendly home offers easy access to scenic walking trails, the community forest, and commuter routes. Designed for comfort and style, this home features high-end finishes throughout. Gourmet kitchen with ample cabinetry, granite countertops, and great layout for entertaining. Enjoy cozy radiant in-floor heating on both levels, with the primary bedroom and two additional bedrooms located on the main floor. Downstairs, you'll find a spacious family room, a fully self-contained 2-bedroom suite ideal for extended family or mortgage helper and a bonus hockey room to bring your A-game! Whether you're downsizing or managing a busy lifestyle this home will rise to the occasion! (id:61048)
Property Details
| MLS® Number | R2988801 |
| Property Type | Single Family |
| View Type | Mountain View |
Building
| Bathroom Total | 3 |
| Bedrooms Total | 5 |
| Amenities | Laundry - In Suite |
| Appliances | Washer, Dryer, Refrigerator, Stove, Dishwasher |
| Basement Development | Finished |
| Basement Type | Unknown (finished) |
| Constructed Date | 2010 |
| Construction Style Attachment | Detached |
| Fireplace Present | Yes |
| Fireplace Total | 1 |
| Heating Type | Radiant/infra-red Heat |
| Stories Total | 2 |
| Size Interior | 3,454 Ft2 |
| Type | House |
Parking
| Garage | 2 |
Land
| Acreage | No |
| Size Frontage | 48 Ft |
| Size Irregular | 5968 |
| Size Total | 5968 Sqft |
| Size Total Text | 5968 Sqft |
Rooms
| Level | Type | Length | Width | Dimensions |
|---|---|---|---|---|
| Basement | Kitchen | 11 ft ,1 in | 10 ft | 11 ft ,1 in x 10 ft |
| Basement | Living Room | 10 ft ,3 in | 10 ft ,3 in | 10 ft ,3 in x 10 ft ,3 in |
| Basement | Bedroom 5 | 12 ft ,1 in | 9 ft ,5 in | 12 ft ,1 in x 9 ft ,5 in |
| Basement | Eating Area | 7 ft ,2 in | 6 ft ,4 in | 7 ft ,2 in x 6 ft ,4 in |
| Basement | Utility Room | 5 ft | 5 ft | 5 ft x 5 ft |
| Basement | Recreational, Games Room | 19 ft ,8 in | 19 ft ,7 in | 19 ft ,8 in x 19 ft ,7 in |
| Main Level | Kitchen | 10 ft ,1 in | 15 ft ,1 in | 10 ft ,1 in x 15 ft ,1 in |
| Main Level | Living Room | 14 ft ,4 in | 18 ft ,1 in | 14 ft ,4 in x 18 ft ,1 in |
| Main Level | Dining Room | 8 ft | 11 ft ,1 in | 8 ft x 11 ft ,1 in |
| Main Level | Primary Bedroom | 12 ft | 14 ft | 12 ft x 14 ft |
| Main Level | Bedroom 2 | 10 ft ,4 in | 11 ft ,6 in | 10 ft ,4 in x 11 ft ,6 in |
| Main Level | Bedroom 3 | 10 ft ,6 in | 9 ft ,1 in | 10 ft ,6 in x 9 ft ,1 in |
| Main Level | Other | 7 ft ,1 in | 5 ft ,1 in | 7 ft ,1 in x 5 ft ,1 in |
| Main Level | Foyer | 7 ft | 7 ft ,3 in | 7 ft x 7 ft ,3 in |
| Main Level | Laundry Room | 9 ft ,1 in | 5 ft ,7 in | 9 ft ,1 in x 5 ft ,7 in |
| Main Level | Bedroom 4 | 13 ft ,8 in | 11 ft ,1 in | 13 ft ,8 in x 11 ft ,1 in |
https://www.realtor.ca/real-estate/28152550/5-50354-adelaide-place-eastern-hillsides-chilliwack
Contact Us
Contact us for more information

Justin Glasser
Personal Real Estate Corporation - Justin & Trace
(604) 818-2996
www.youtube.com/embed/1cNvNg025Fk
www.justinglasser.com/
facebook.com/justinandtracehomes/
linkedin.com/in/justin-glasser-152b591b
twitter.com/justinglasser
@justin_traceteam/
100 - 2429 152 Street
Surrey, British Columbia V4P 1N4
(604) 542-2444
www.macrealty.com/

Trace Sowerby
Personal Real Estate Corporation - Justin & Trace
www.surreycondo.com/
100 - 2429 152 Street
Surrey, British Columbia V4P 1N4
(604) 542-2444
www.macrealty.com/

































