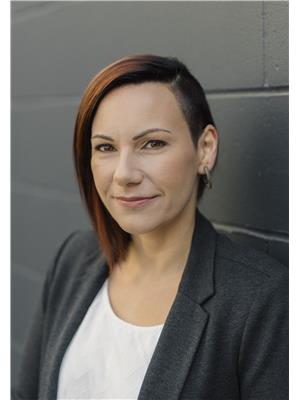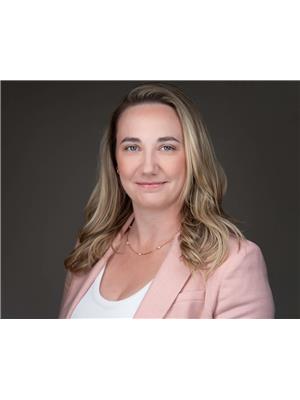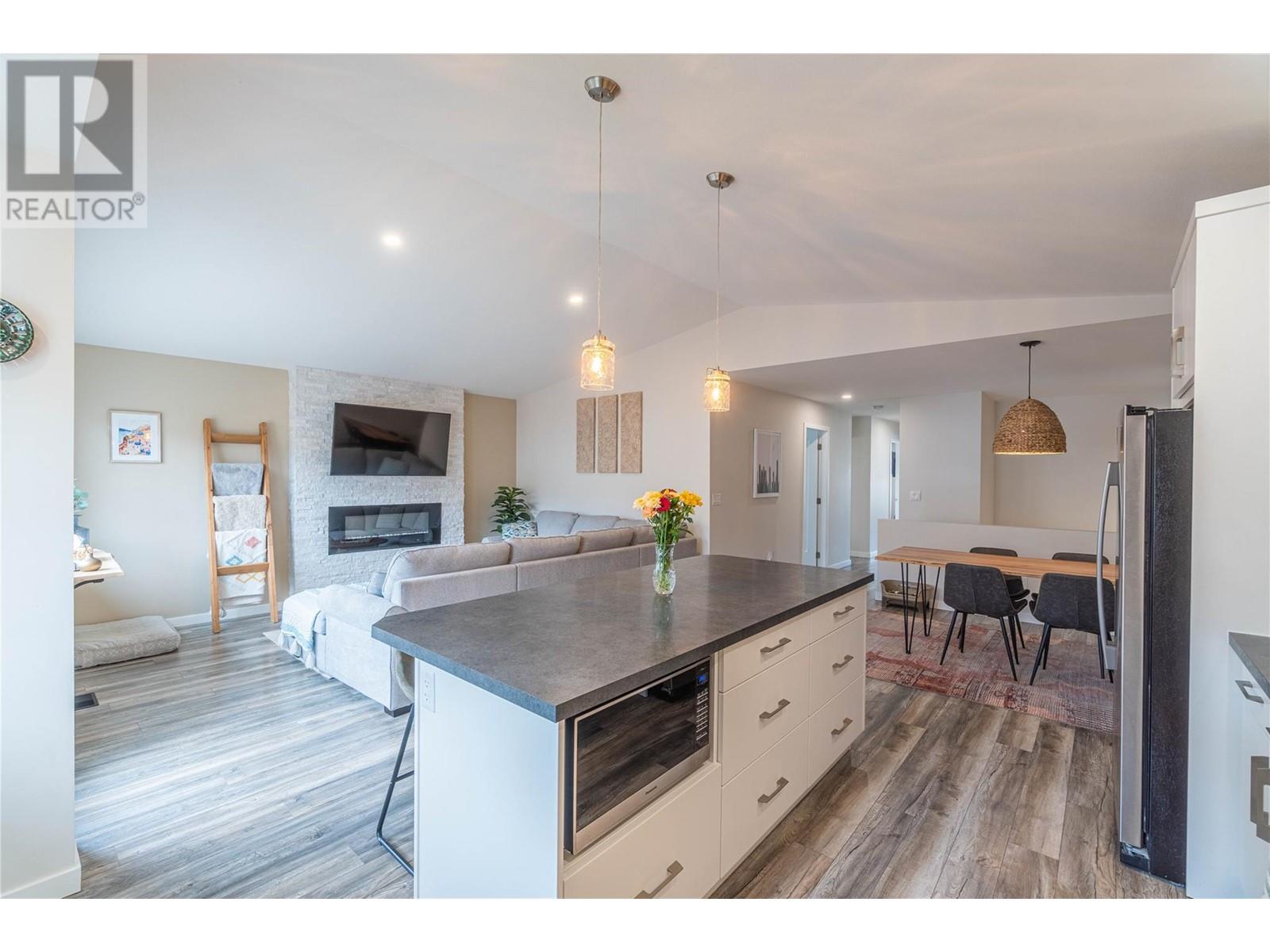2364 Bossert Avenue Kamloops, British Columbia V2B 4V7
$709,900
Tucked away on a quiet street in Brocklehurst, this modern half duplex offers space, flexibility, and a location that’s hard to beat. With 4 bedrooms and 3 bathrooms, there's room for the whole family—and potential income downstairs. The lower level includes a separate entrance and appliance hookups, making it easy to convert into a 1-bedroom suite for extended family, guests, or added income. The open main living space is bright and functional, and you can enjoy mountain views from the upper deck or lower patio, both equipped with natural gas BBQ hookups. The primary bedroom offers a walk-in closet and private ensuite. Extra touches include being wired for a hot tub and central vacuum. The single-car garage provides secure parking and storage. Just a short walk to the brand new Parkcrest Elementary, Parkcrest Park, and Brock Arena & Pool. Minutes to shopping, the airport, and the Rivers Trail. This home checks all the boxes for families, investors, or anyone looking for a smart, low-maintenance lifestyle in a great location. (id:61048)
Property Details
| MLS® Number | 10342691 |
| Property Type | Single Family |
| Neigbourhood | Brocklehurst |
| Amenities Near By | Recreation, Shopping |
| Features | Level Lot, Central Island |
| Parking Space Total | 4 |
Building
| Bathroom Total | 3 |
| Bedrooms Total | 4 |
| Appliances | Refrigerator, Dishwasher, Dryer, Range - Electric, Microwave, Washer |
| Architectural Style | Contemporary |
| Basement Type | Full |
| Constructed Date | 2019 |
| Cooling Type | Central Air Conditioning |
| Exterior Finish | Other |
| Fireplace Fuel | Electric |
| Fireplace Present | Yes |
| Fireplace Type | Unknown |
| Flooring Type | Carpeted, Laminate, Tile, Vinyl |
| Heating Type | Forced Air, See Remarks |
| Roof Material | Asphalt Shingle |
| Roof Style | Unknown |
| Stories Total | 2 |
| Size Interior | 2,184 Ft2 |
| Type | Duplex |
| Utility Water | Municipal Water |
Parking
| See Remarks | |
| Attached Garage | 1 |
Land
| Access Type | Easy Access |
| Acreage | No |
| Fence Type | Fence |
| Land Amenities | Recreation, Shopping |
| Landscape Features | Level |
| Sewer | Municipal Sewage System |
| Size Irregular | 0.09 |
| Size Total | 0.09 Ac|under 1 Acre |
| Size Total Text | 0.09 Ac|under 1 Acre |
| Zoning Type | Unknown |
Rooms
| Level | Type | Length | Width | Dimensions |
|---|---|---|---|---|
| Second Level | Bedroom | 10'0'' x 9'11'' | ||
| Second Level | Bedroom | 10'0'' x 10'0'' | ||
| Second Level | Primary Bedroom | 14'11'' x 11'11'' | ||
| Second Level | Living Room | 10'10'' x 14'11'' | ||
| Second Level | Dining Room | 9'9'' x 9'6'' | ||
| Second Level | Kitchen | 14'0'' x 9'9'' | ||
| Second Level | 3pc Ensuite Bath | Measurements not available | ||
| Second Level | 4pc Bathroom | Measurements not available | ||
| Main Level | Gym | 11'11'' x 10'9'' | ||
| Main Level | Bedroom | 11'11'' x 10'5'' | ||
| Main Level | Family Room | 14'5'' x 10'7'' | ||
| Main Level | 3pc Bathroom | Measurements not available | ||
| Main Level | Utility Room | 5'0'' x 6'1'' | ||
| Main Level | Laundry Room | 5'0'' x 7'10'' | ||
| Main Level | Foyer | 6'8'' x 5'11'' |
https://www.realtor.ca/real-estate/28152669/2364-bossert-avenue-kamloops-brocklehurst
Contact Us
Contact us for more information

Ricki Andrews
1000 Clubhouse Dr (Lower)
Kamloops, British Columbia V2H 1T9
(833) 817-6506
www.exprealty.ca/

Kaity Hemminger
1000 Clubhouse Dr (Lower)
Kamloops, British Columbia V2H 1T9
(833) 817-6506
www.exprealty.ca/






























