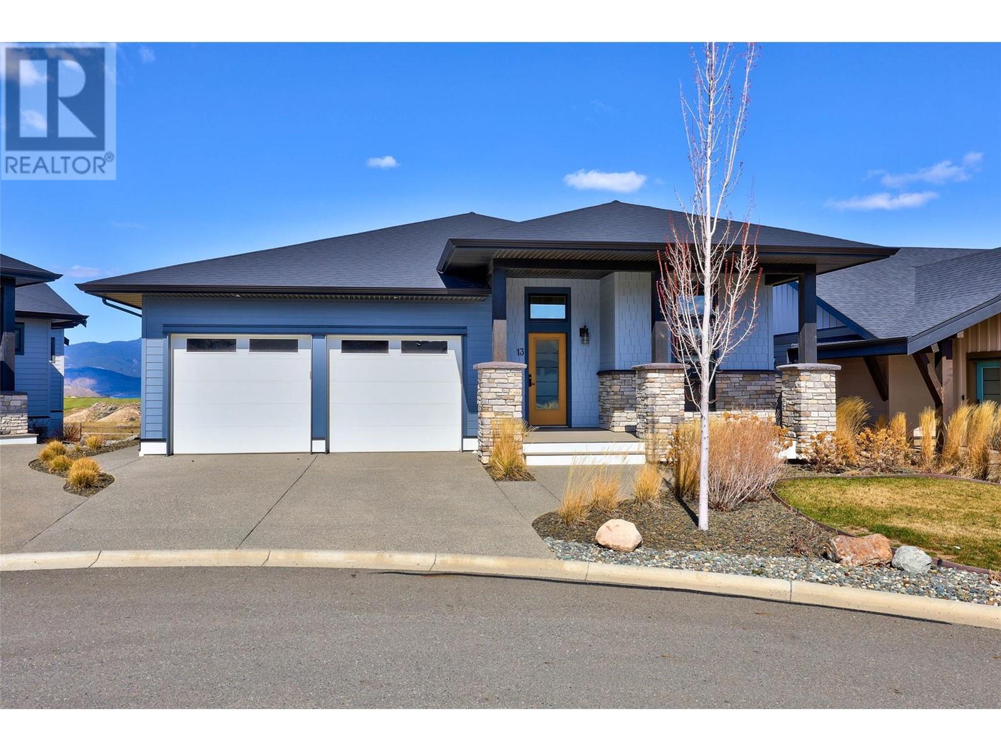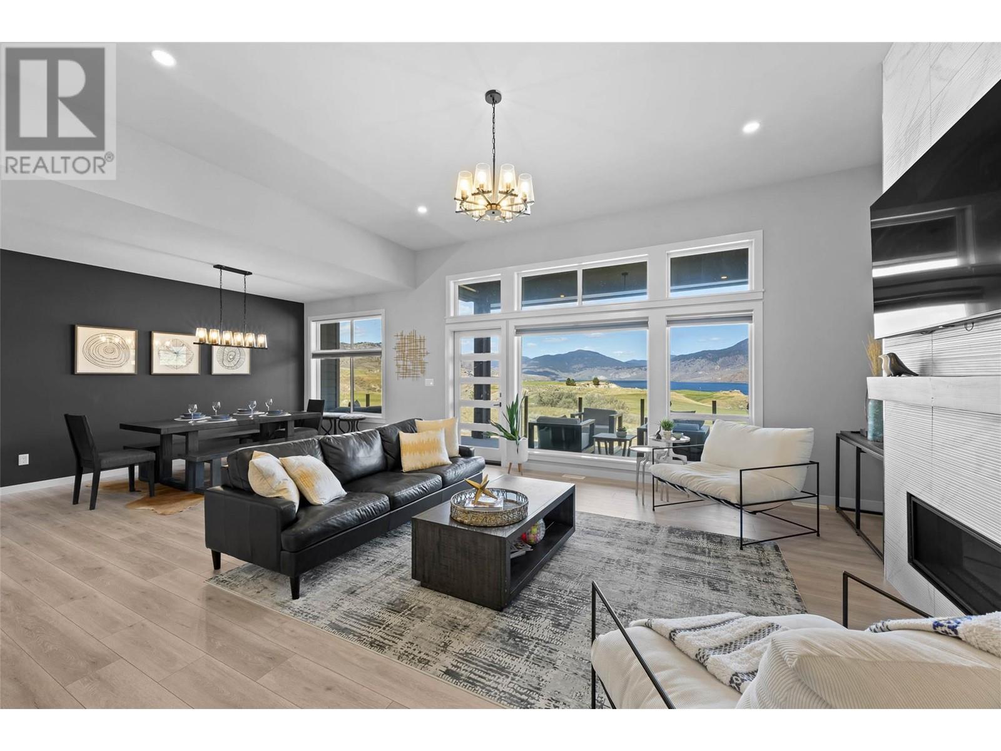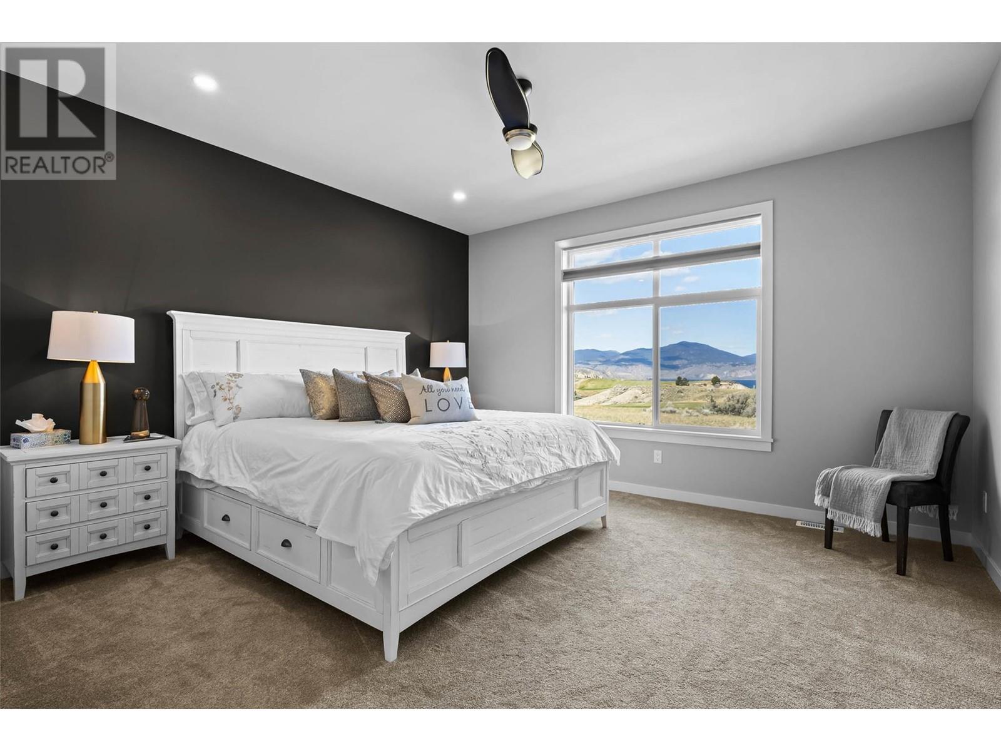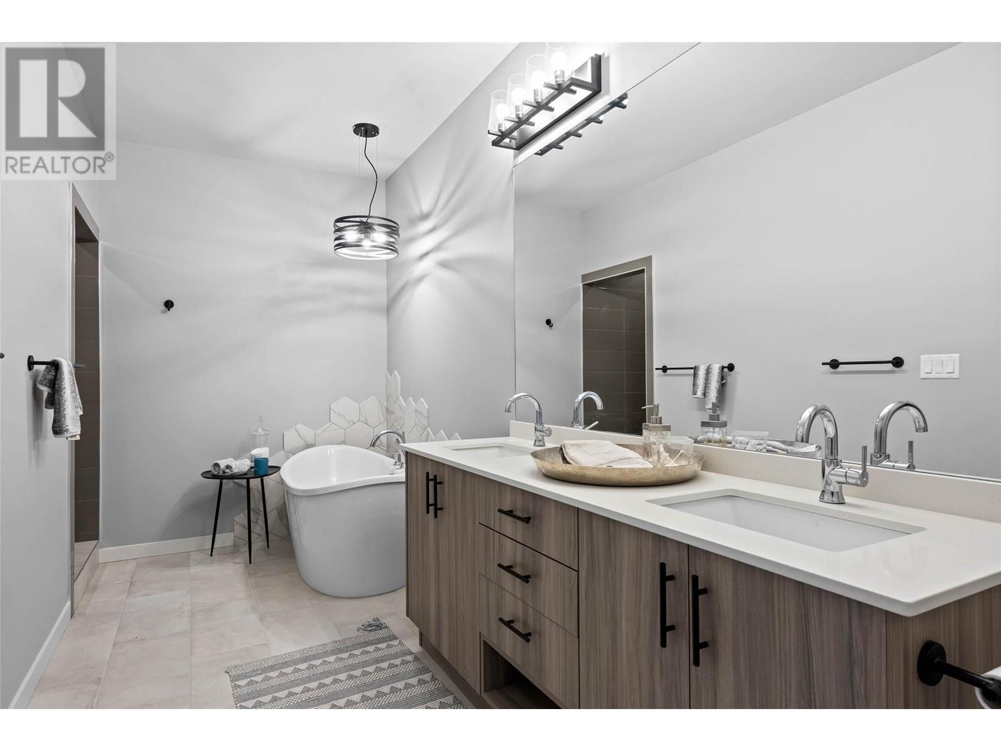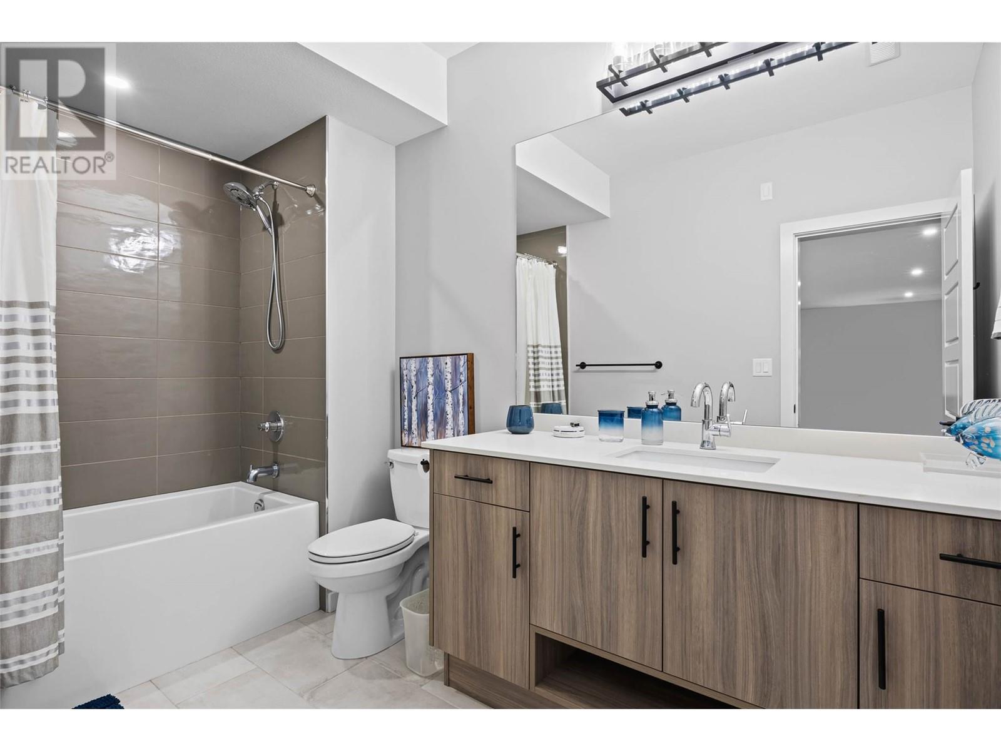260 Rue Cheval Noir Unit# 13 Kamloops, British Columbia V1S 0B3
$1,149,000Maintenance,
$290 Monthly
Maintenance,
$290 MonthlyPerched above the pristine waters of Kamloops Lake, this stunning residence in the exclusive Fairway Homes gated community redefines luxury living. This elegant rancher-style home blends modern sophistication with timeless design, offering sweeping lake and golf course views from every angle. Step inside to an expansive open-concept layout featuring a chef-inspired kitchen with quartz countertops, soft-close cabinetry, an oversized island with wine fridge, and upscale lighting throughout. The seamless indoor-outdoor living is perfected with a covered deck complete with built-in BBQ, heaters, invisible screens, and panoramic vistas—ideal for entertaining year-round. The main floor is also home to your oversized primary suite with more breathtaking views and featuring a stunning, modern ensuite and W/I closet. A convenient den and mud/laundry room complete this main level. Downstairs boasts an addition bedroom/bathroom, gorgeous bar and massive flex space/games room with tons of natural light, stepping out to your lower patio, soaking in more incredible views. This meticulously curated home includes access to premium resort-style amenities, including a private outdoor pool, hot tub, and a resident-only lounge. Just 15 minutes from Kamloops, Tobiano offers award-winning golf, marina access, hiking trails, and a lifestyle unlike any other. Live where luxury meets nature—this is Tobiano at its finest. (id:61048)
Property Details
| MLS® Number | 10342106 |
| Property Type | Single Family |
| Neigbourhood | Tobiano |
| Community Name | FAIRWAYS |
| Parking Space Total | 2 |
Building
| Bathroom Total | 3 |
| Bedrooms Total | 4 |
| Architectural Style | Ranch |
| Constructed Date | 2020 |
| Construction Style Attachment | Detached |
| Cooling Type | Central Air Conditioning |
| Heating Type | Forced Air |
| Stories Total | 2 |
| Size Interior | 2,965 Ft2 |
| Type | House |
| Utility Water | Community Water User's Utility |
Parking
| Attached Garage | 2 |
Land
| Acreage | No |
| Sewer | Municipal Sewage System |
| Size Irregular | 0.18 |
| Size Total | 0.18 Ac|under 1 Acre |
| Size Total Text | 0.18 Ac|under 1 Acre |
| Zoning Type | Unknown |
Rooms
| Level | Type | Length | Width | Dimensions |
|---|---|---|---|---|
| Basement | Bedroom | 12' x 11'2'' | ||
| Basement | Bedroom | 13'4'' x 15'6'' | ||
| Basement | 4pc Bathroom | Measurements not available | ||
| Basement | Recreation Room | 33'11'' x 27'5'' | ||
| Basement | Storage | 17'9'' x 12'9'' | ||
| Main Level | Laundry Room | 10'8'' x 10' | ||
| Main Level | 5pc Ensuite Bath | Measurements not available | ||
| Main Level | Primary Bedroom | 14' x 13'8'' | ||
| Main Level | Dining Room | 10' x 14' | ||
| Main Level | Living Room | 17'9'' x 16' | ||
| Main Level | Kitchen | 13'6'' x 11'6'' | ||
| Main Level | 4pc Bathroom | Measurements not available | ||
| Main Level | Bedroom | 10'6'' x 9'3'' |
https://www.realtor.ca/real-estate/28143141/260-rue-cheval-noir-unit-13-kamloops-tobiano
Contact Us
Contact us for more information

Jestine Hinch
Personal Real Estate Corporation
1000 Clubhouse Dr (Lower)
Kamloops, British Columbia V2H 1T9
(833) 817-6506
www.exprealty.ca/

Trevor E Finch
Personal Real Estate Corporation
1000 Clubhouse Dr (Lower)
Kamloops, British Columbia V2H 1T9
(833) 817-6506
www.exprealty.ca/
