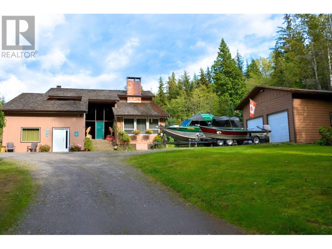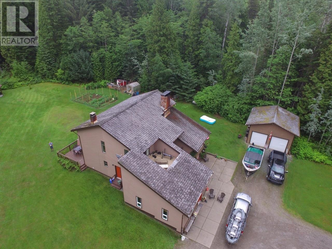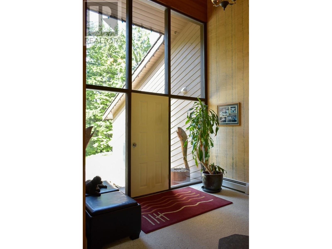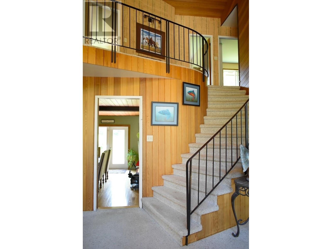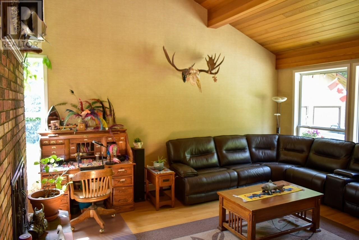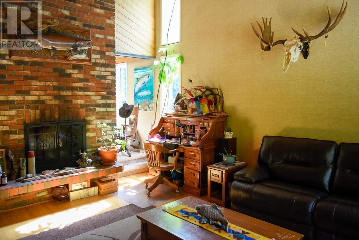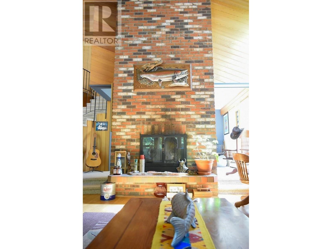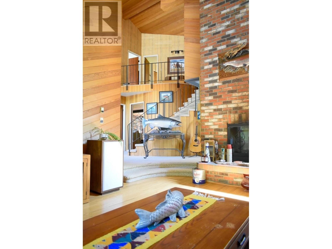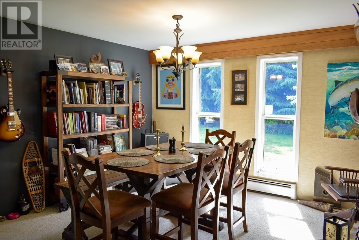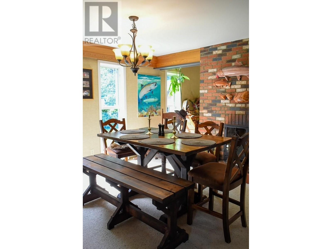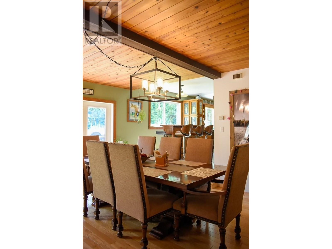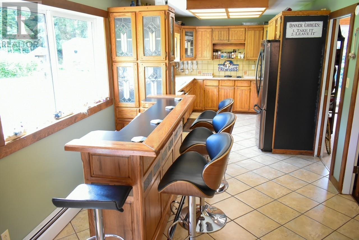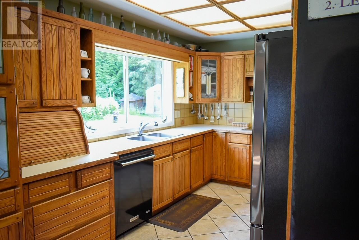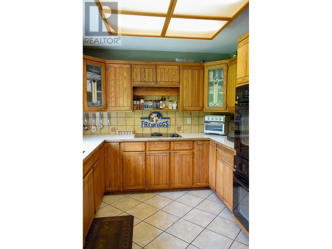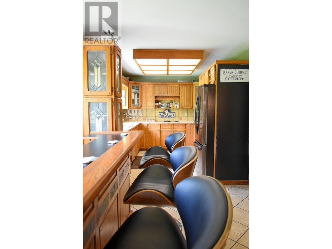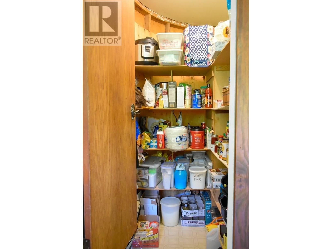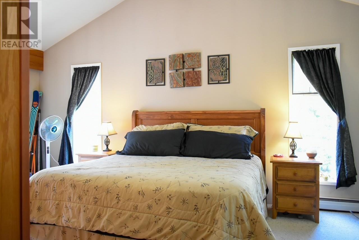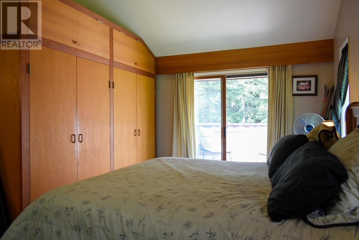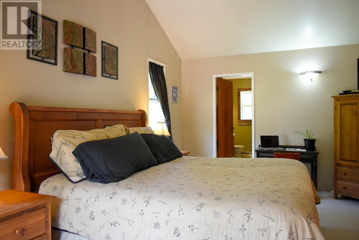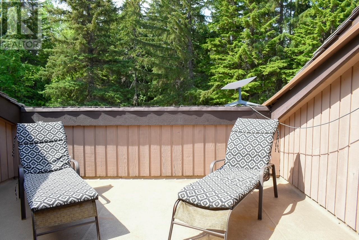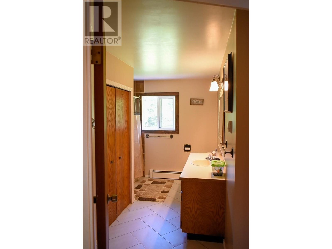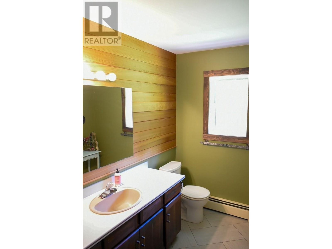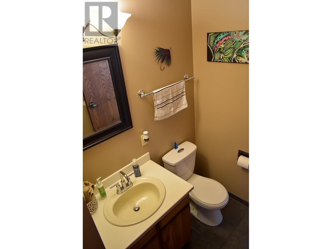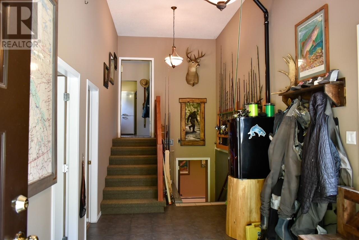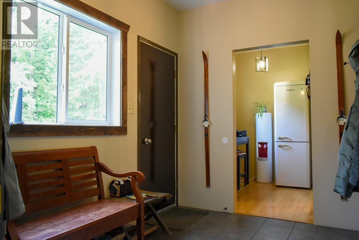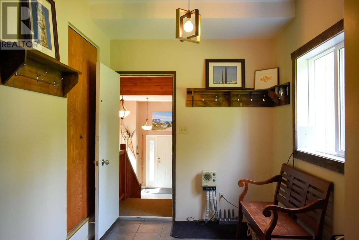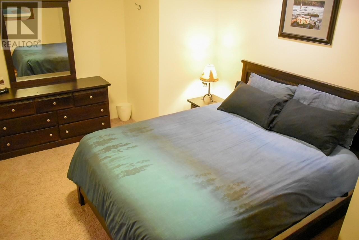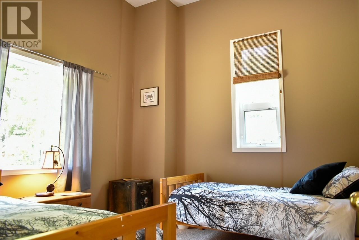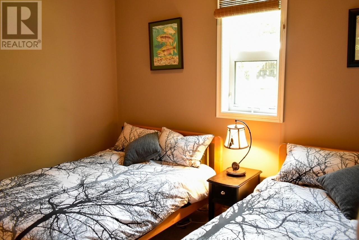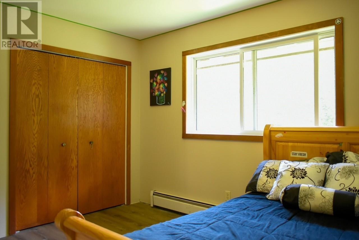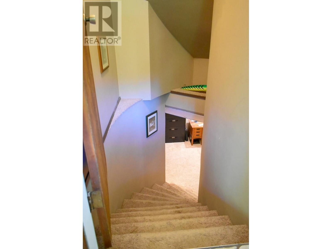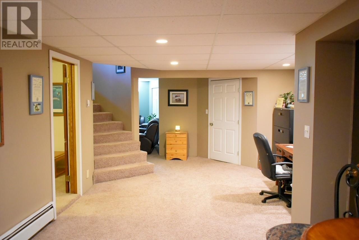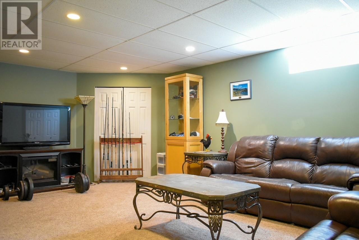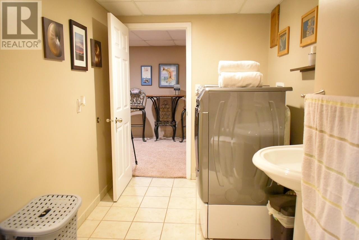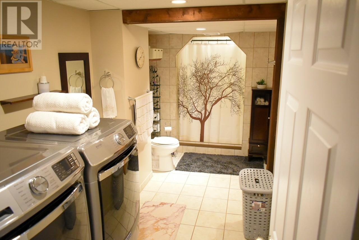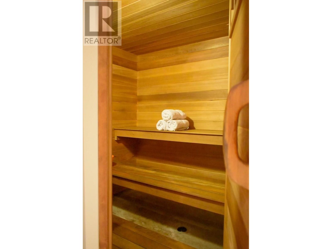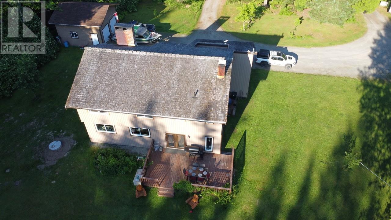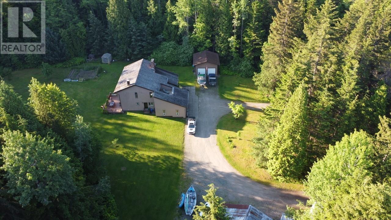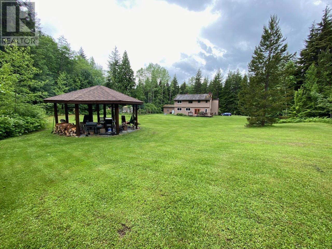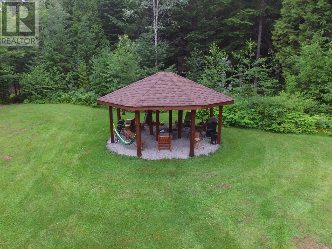Presented by Robert J. Iio Personal Real Estate Corporation — Team 110 RE/MAX Real Estate (Kamloops).
908 Matson Road Terrace, British Columbia V8G 0E7
$1,270,000
Large and spacious home and acreage 10 minutes from downtown Terrace, BC. Featuring 6 bedrooms, 4 bathrooms, a sauna, large family room with 3 stories this home will give you a rustic and cozy feeling in the woods of Old Remo. A large shop will give you plenty of extra space for your recreational accessories. Adventure is only minutes away with world class salmon and steelhead fishing, hiking and biking trails in the summer and cross-country skiing in the winter. For the winter sports enthusiast this property is 30 minutes away from hidden gem Shames Mountain ski area and endless snowmobiling. Mostly treed, the acreage provides plenty of usable or merchantable timber. This property is a must see and a great investment opportunity. (id:61048)
Property Details
| MLS® Number | R2988763 |
| Property Type | Single Family |
| View Type | Mountain View |
Building
| Bathroom Total | 4 |
| Bedrooms Total | 6 |
| Appliances | Washer, Dryer, Refrigerator, Stove, Dishwasher |
| Basement Development | Finished |
| Basement Type | N/a (finished) |
| Constructed Date | 1982 |
| Construction Style Attachment | Detached |
| Exterior Finish | Wood |
| Fireplace Present | Yes |
| Fireplace Total | 2 |
| Foundation Type | Concrete Slab |
| Heating Fuel | Electric, Wood |
| Heating Type | Hot Water |
| Roof Material | Wood Shingle |
| Roof Style | Conventional |
| Stories Total | 3 |
| Size Interior | 3,812 Ft2 |
| Total Finished Area | 3812 Sqft |
| Type | House |
| Utility Water | Drilled Well |
Parking
| Detached Garage | |
| Open | |
| R V |
Land
| Acreage | Yes |
| Size Irregular | 29.63 |
| Size Total | 29.63 Ac |
| Size Total Text | 29.63 Ac |
Rooms
| Level | Type | Length | Width | Dimensions |
|---|---|---|---|---|
| Above | Primary Bedroom | 19 ft | 14 ft | 19 ft x 14 ft |
| Above | Bedroom 2 | 12 ft | 11 ft | 12 ft x 11 ft |
| Basement | Recreational, Games Room | 20 ft ,5 in | 12 ft ,9 in | 20 ft ,5 in x 12 ft ,9 in |
| Basement | Family Room | 28 ft | 11 ft ,5 in | 28 ft x 11 ft ,5 in |
| Basement | Laundry Room | 14 ft | 7 ft | 14 ft x 7 ft |
| Lower Level | Foyer | 11 ft | 7 ft ,5 in | 11 ft x 7 ft ,5 in |
| Lower Level | Foyer | 11 ft | 7 ft ,5 in | 11 ft x 7 ft ,5 in |
| Lower Level | Primary Bedroom | 15 ft ,7 in | 8 ft ,6 in | 15 ft ,7 in x 8 ft ,6 in |
| Lower Level | Bedroom 5 | 11 ft ,6 in | 10 ft ,4 in | 11 ft ,6 in x 10 ft ,4 in |
| Main Level | Living Room | 20 ft | 17 ft | 20 ft x 17 ft |
| Main Level | Kitchen | 13 ft ,6 in | 9 ft | 13 ft ,6 in x 9 ft |
| Main Level | Eating Area | 10 ft | 9 ft | 10 ft x 9 ft |
| Main Level | Dining Room | 14 ft | 12 ft | 14 ft x 12 ft |
| Main Level | Family Room | 18 ft | 14 ft | 18 ft x 14 ft |
| Main Level | Bedroom 3 | 12 ft | 10 ft | 12 ft x 10 ft |
| Main Level | Bedroom 4 | 10 ft | 10 ft | 10 ft x 10 ft |
https://www.realtor.ca/real-estate/28146248/908-matson-road-terrace
Contact Us
Contact us for more information
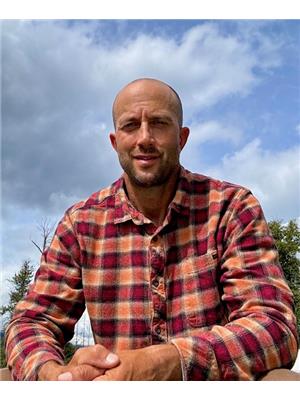
Sandy Sleath
#101 - 313 6th Street
New Westminster, British Columbia V3L 3A7
(604) 664-7630
(604) 516-6504
www.landquest.com/
Sam Hodson
Personal Real Estate Corporation
#101 - 313 Sixth Street
New Westminster, British Columbia V3L 3A7
(604) 664-7630
(604) 516-6504
www.landquest.com
