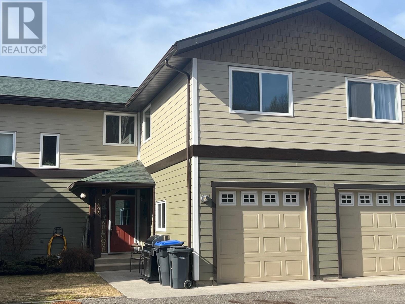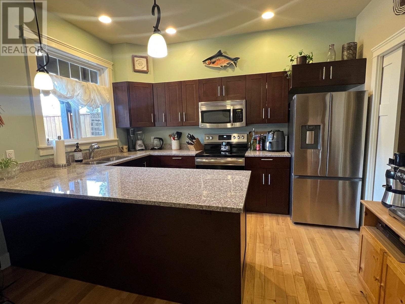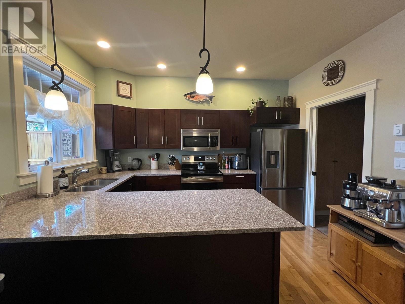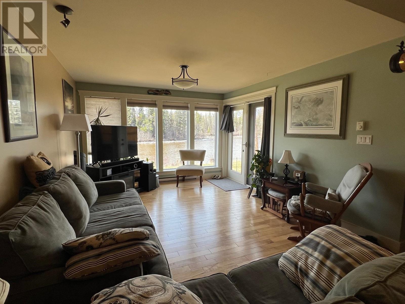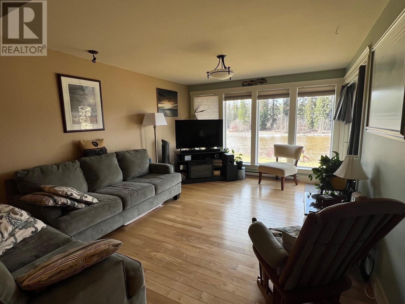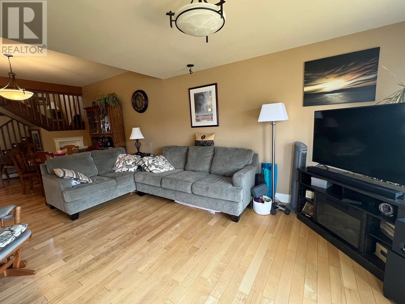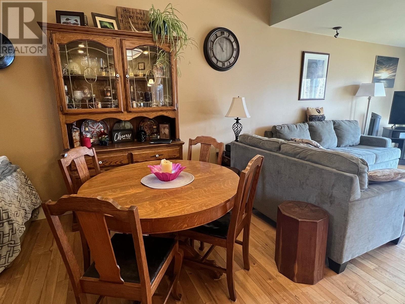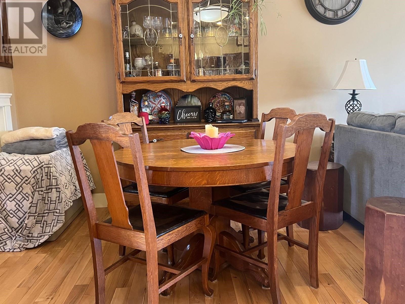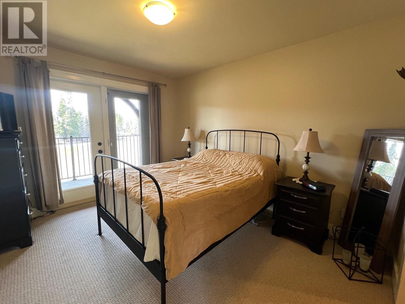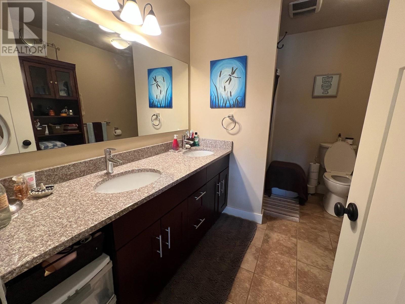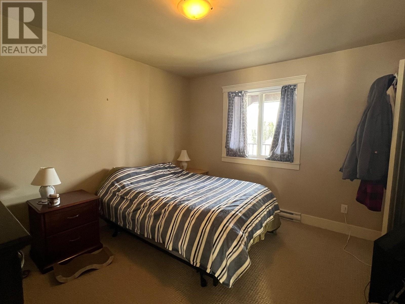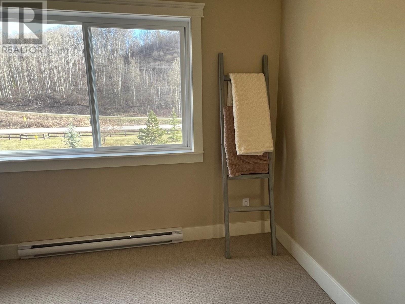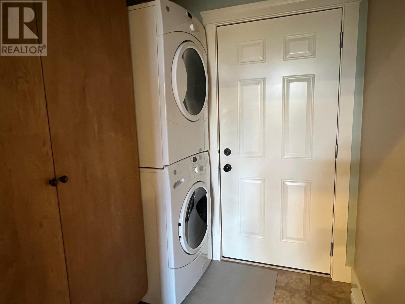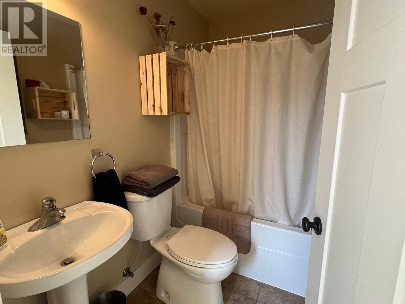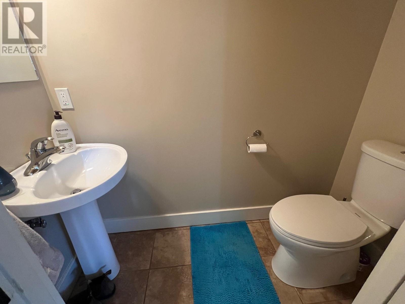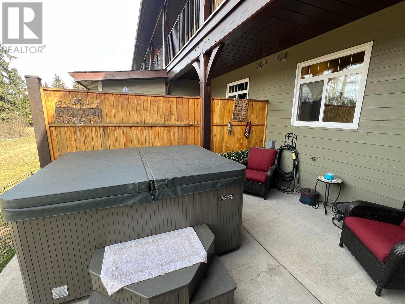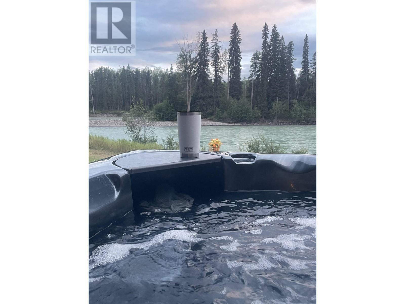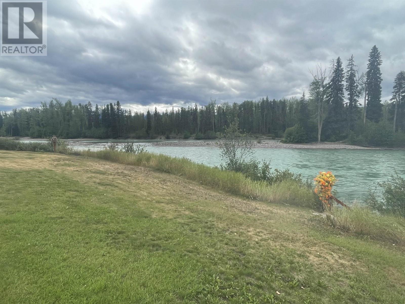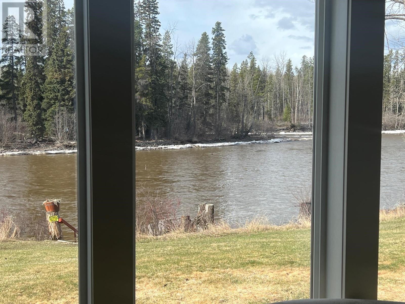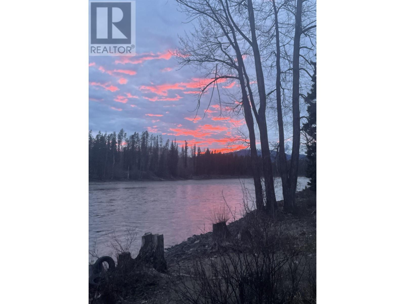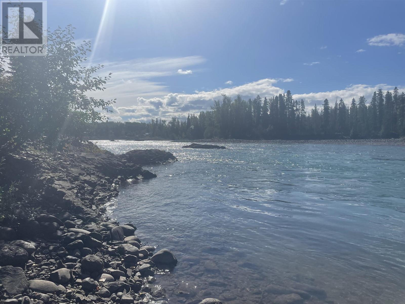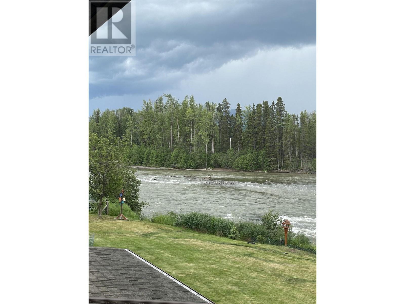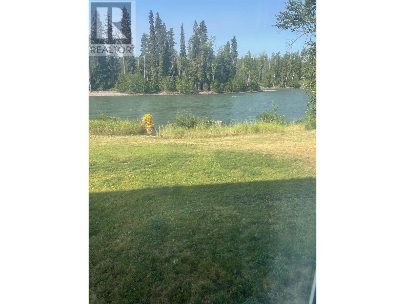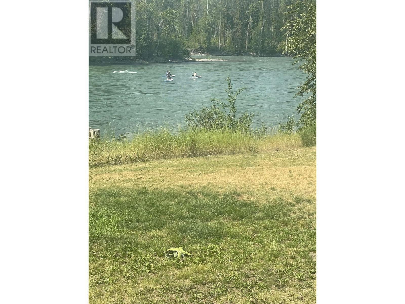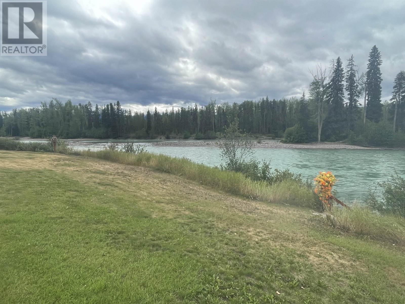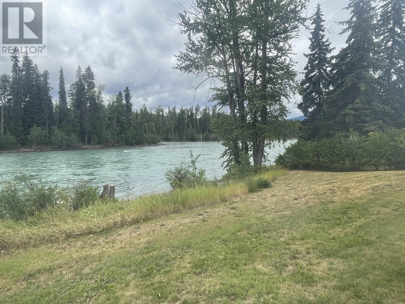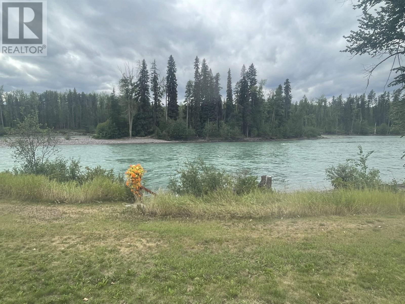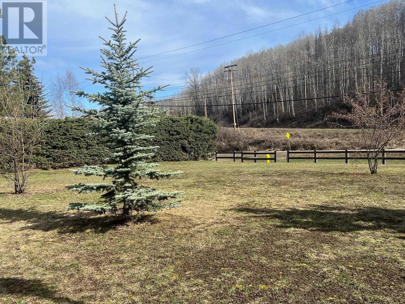Presented by Robert J. Iio Personal Real Estate Corporation — Team 110 RE/MAX Real Estate (Kamloops).
1408 W 16 Highway Telkwa, British Columbia V0J 2X0
$505,000
Imagine overlooking the Bulkley River on the patio of your newly acquired 3 bedroom, 2.5 bathroom condo. Hardwood floors, granite counter tops and open kitchen, dining, living area add to this home's appeal. Floor to ceiling windows let in the light and door from living room provides access to covered concrete patio. Upstairs master bedroom comes with 4 piece ensuite with heated floor and full "length of home" private balcony with river view. Single garage to park your vehicle out of the weather and 6 appliances. Well maintained throughout! (id:61048)
Property Details
| MLS® Number | R2987529 |
| Property Type | Single Family |
| View Type | River View |
| Water Front Type | Waterfront |
Building
| Bathroom Total | 3 |
| Bedrooms Total | 3 |
| Amenities | Laundry - In Suite |
| Appliances | Washer, Dryer, Refrigerator, Stove, Dishwasher |
| Basement Type | Crawl Space |
| Constructed Date | 2010 |
| Construction Style Attachment | Attached |
| Exterior Finish | Composite Siding |
| Foundation Type | Concrete Perimeter |
| Heating Fuel | Electric |
| Heating Type | Baseboard Heaters |
| Roof Material | Asphalt Shingle |
| Roof Style | Conventional |
| Stories Total | 2 |
| Size Interior | 1,402 Ft2 |
| Total Finished Area | 1402 Sqft |
| Type | Row / Townhouse |
| Utility Water | Municipal Water |
Parking
| Garage | 1 |
Land
| Acreage | No |
Rooms
| Level | Type | Length | Width | Dimensions |
|---|---|---|---|---|
| Above | Primary Bedroom | 11 ft | 12 ft | 11 ft x 12 ft |
| Above | Bedroom 2 | 11 ft | 12 ft | 11 ft x 12 ft |
| Above | Bedroom 3 | 11 ft | 12 ft | 11 ft x 12 ft |
| Main Level | Living Room | 13 ft ,6 in | 11 ft ,6 in | 13 ft ,6 in x 11 ft ,6 in |
| Main Level | Kitchen | 12 ft ,5 in | 8 ft ,6 in | 12 ft ,5 in x 8 ft ,6 in |
| Main Level | Dining Room | 12 ft ,5 in | 15 ft ,5 in | 12 ft ,5 in x 15 ft ,5 in |
| Main Level | Laundry Room | 6 ft | 6 ft ,5 in | 6 ft x 6 ft ,5 in |
https://www.realtor.ca/real-estate/28142534/1408-w-16-highway-telkwa
Contact Us
Contact us for more information

Peter Lund
3568 Hwy 16, Box 3340
Smithers, British Columbia V0J 2N0
(250) 847-5999
(250) 847-9039
remaxsmithersbc.ca
