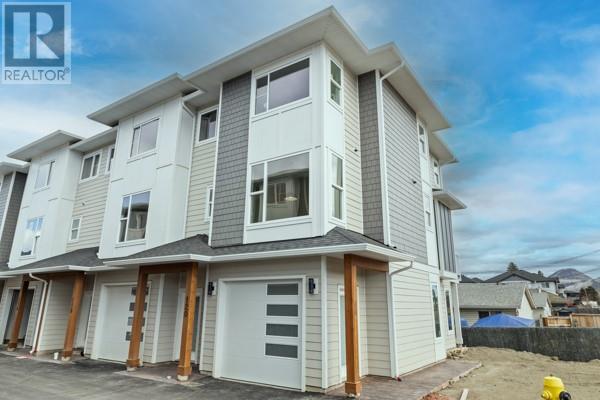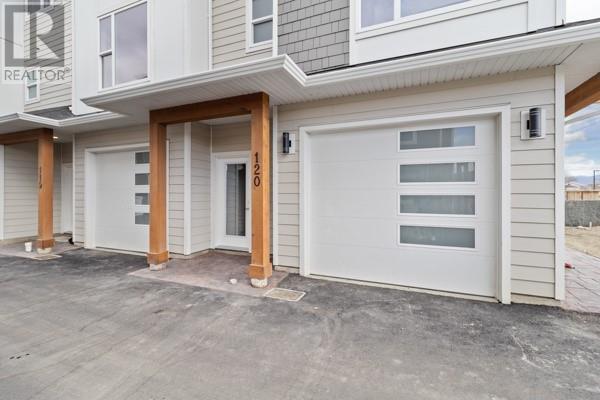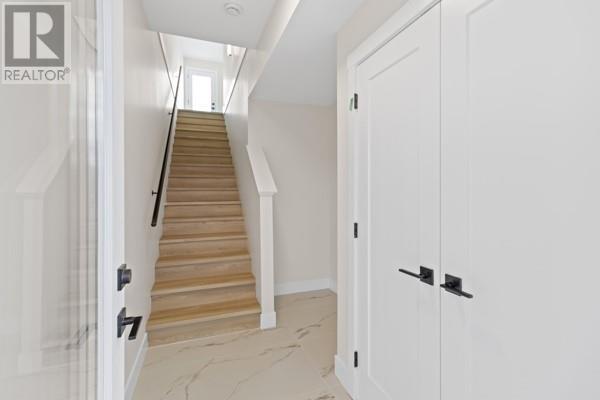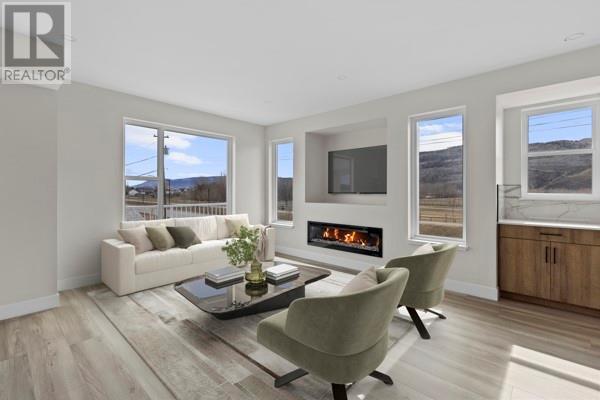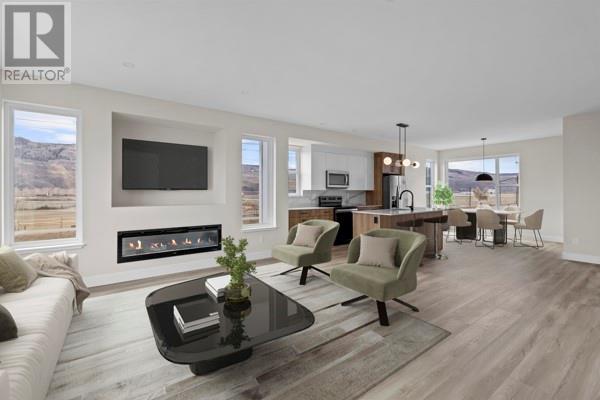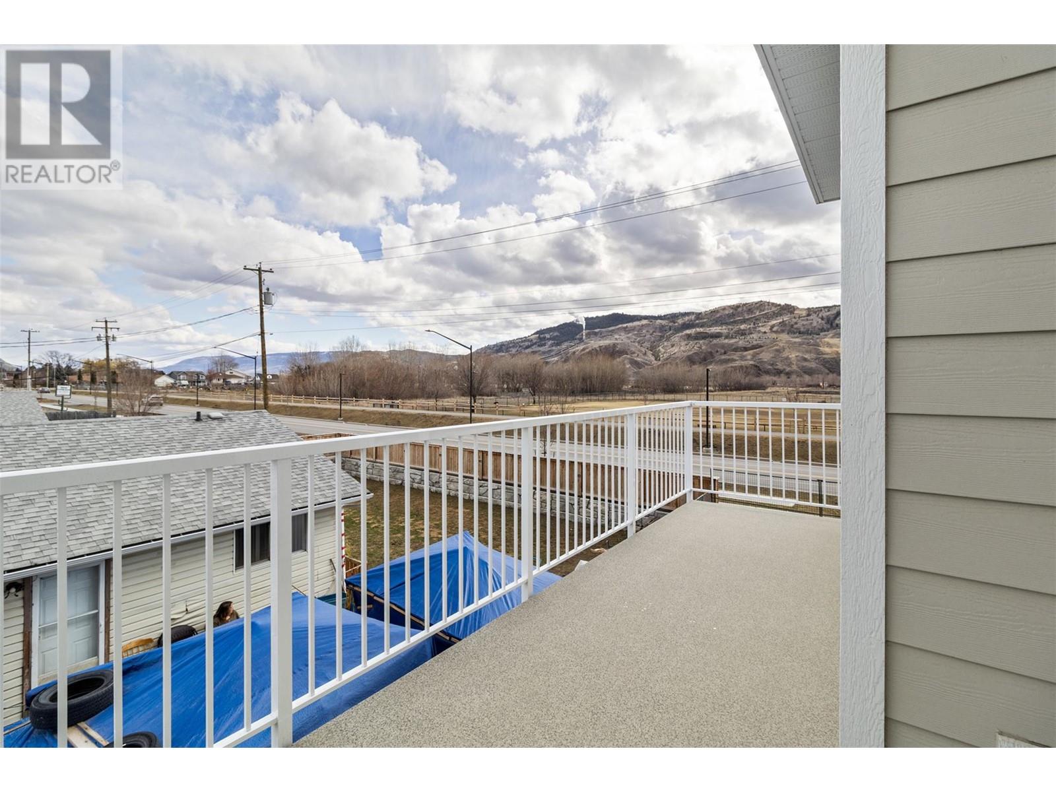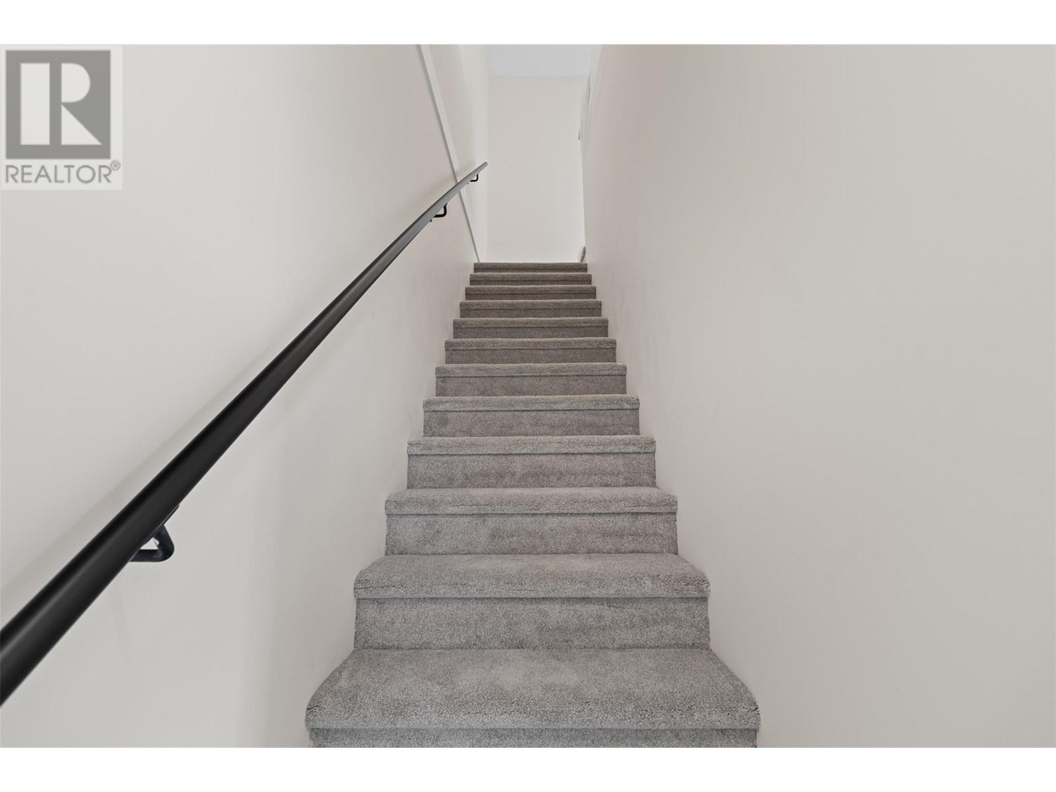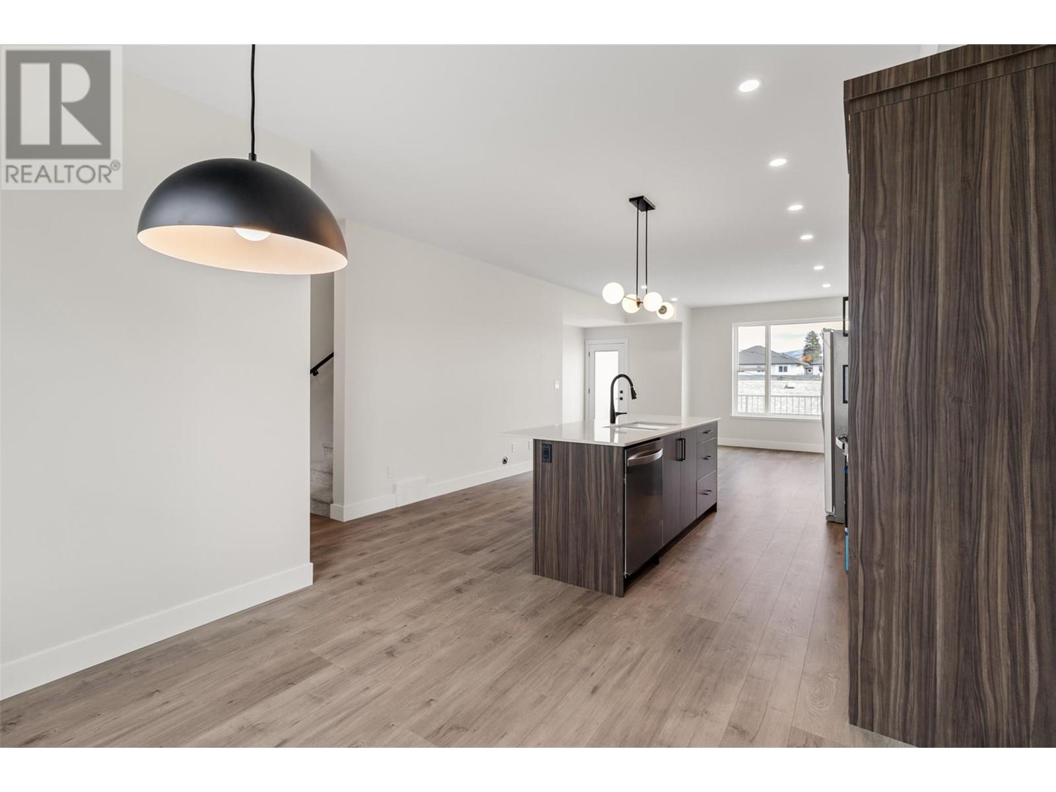2686 Tranquille Road Unit# 103 Kamloops, British Columbia V2B 3P1
$565,000Maintenance, Reserve Fund Contributions, Insurance, Property Management, Other, See Remarks, Sewer, Waste Removal, Water
$200 Monthly
Maintenance, Reserve Fund Contributions, Insurance, Property Management, Other, See Remarks, Sewer, Waste Removal, Water
$200 MonthlyWelcome to Fulton Landing Townhomes, Modern Living by the River Occupancy upon Strata Plan approval. Property taxes and Strata fees are estimated. Fulton Landing is a vibrant 20-unit development in one of Kamloops' fastest-growing neighborhoods. Whether you're a first-time homebuyer, a young family, or looking to downsize without compromise, Fulton Landing offers an exceptional blend of functionality, style, & value. The development embraces modern West Coast design with and low-maintenance living. Interiors are finished with contemporary color palettes, quartz countertops, and thoughtfully selected lighting and flooring to bring elegance and comfort into everyday living. Offering a tandem garage and an assigned parking stall, 3 total spaces for vehicles, bikes, or adventure gear. Inside, enjoy air conditioning, a full appliance package, and a private balcony with a natural gas BBQ hook-up. Select homes also include EV charging. Enjoy riverfront walking trails, a nearby dog park, and easy access to cozy coffee shops, ethnic restaurants, schools, and amenities, all just minutes away. With transit and the Kamloops Airport close by, you’re well-connected for commuting or hosting guests. Every home is backed by the 2/5/10 New Home Warranty for quality assurance and peace of mind. Experience the warmth, vibrancy, and convenience of life at Fulton Landing, where comfort meets community. Contact the listing agent for your private showing. Reach out for the disclosure (id:61048)
Property Details
| MLS® Number | 10341637 |
| Property Type | Single Family |
| Neigbourhood | Brocklehurst |
| Community Name | Fulton Landing |
| Community Features | Pets Allowed |
| Features | Balcony |
| Parking Space Total | 3 |
Building
| Bathroom Total | 3 |
| Bedrooms Total | 3 |
| Appliances | Refrigerator, Dishwasher, Oven - Electric, Range - Electric, Washer/dryer Stack-up |
| Constructed Date | 2025 |
| Construction Style Attachment | Attached |
| Cooling Type | Central Air Conditioning |
| Exterior Finish | Vinyl Siding |
| Heating Type | Forced Air |
| Roof Material | Asphalt Shingle |
| Roof Style | Unknown |
| Stories Total | 2 |
| Size Interior | 1,379 Ft2 |
| Type | Row / Townhouse |
| Utility Water | Municipal Water |
Parking
| Attached Garage | 2 |
Land
| Acreage | No |
| Sewer | Municipal Sewage System |
| Size Total Text | Under 1 Acre |
| Zoning Type | Unknown |
Rooms
| Level | Type | Length | Width | Dimensions |
|---|---|---|---|---|
| Second Level | Laundry Room | 3'6'' x 6'0'' | ||
| Second Level | Full Bathroom | Measurements not available | ||
| Second Level | Bedroom | 8'10'' x 11'11'' | ||
| Second Level | Bedroom | 8'10'' x 9'8'' | ||
| Second Level | Full Bathroom | 6'8'' x 7'9'' | ||
| Second Level | Primary Bedroom | 11' x 13'7'' | ||
| Lower Level | Foyer | 6'2'' x 8'6'' | ||
| Main Level | Full Bathroom | Measurements not available | ||
| Main Level | Dining Room | 11'3'' x 7'5'' | ||
| Main Level | Kitchen | 14'6'' x 16'10'' | ||
| Main Level | Living Room | 18' x 11'4'' |
https://www.realtor.ca/real-estate/28139936/2686-tranquille-road-unit-103-kamloops-brocklehurst
Contact Us
Contact us for more information
Harman Lidder
1000 Clubhouse Dr (Lower)
Kamloops, British Columbia V2H 1T9
(833) 817-6506
www.exprealty.ca/
