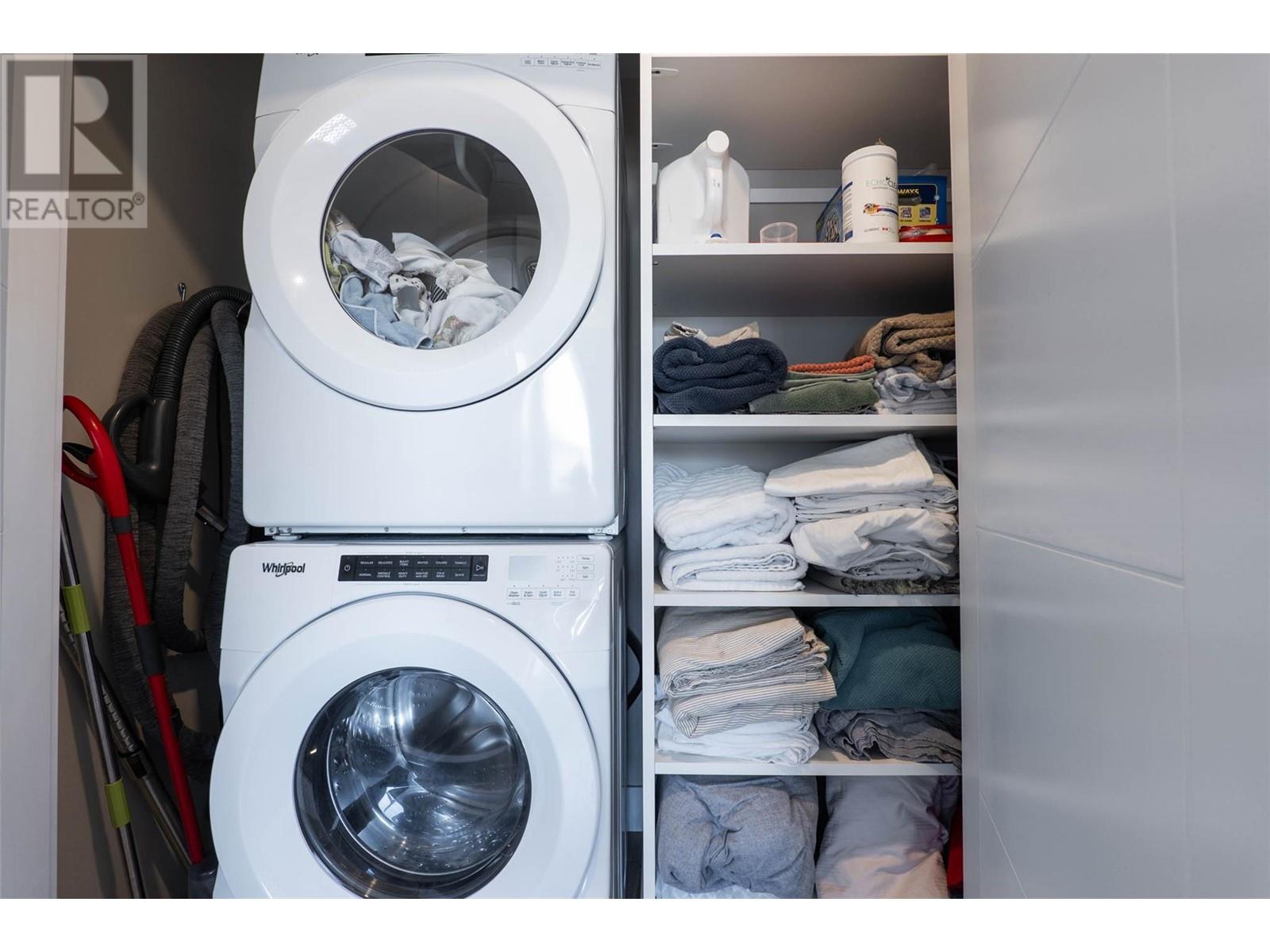370 9th Avenue Unit# 107 Kamloops, British Columbia V2C 0H9
$699,900Maintenance, Reserve Fund Contributions, Insurance, Ground Maintenance, Other, See Remarks, Sewer, Water
$279.87 Monthly
Maintenance, Reserve Fund Contributions, Insurance, Ground Maintenance, Other, See Remarks, Sewer, Water
$279.87 MonthlyThis is an outstanding unit that is just 6 years old in a prime downtown location. Featuring 3 bedrooms plus a den, 2.5 baths including the full deluxe double vanity ensuite with a beautiful shower, tile floors and solid surface counters, generous-sized bedrooms, and bright open naturally-lit spaces, this is the newer downtown urban retreat you have been waiting for. The main level has a large living room with a gas fireplace, a very comfortable dining area, and a huge island kitchen with a coffee/breakfast bar, loads of counter, drawer and cupboard space, and solid-surface counters. The lower level features a den/flexroom, nice entry foyer, and a double garage. This well-maintained home with newer flooring and location within a quiet 8-unit complex that is popular and sought-after means this unit won’t likely be available for long. All measurements are approximate and should be verified if critical. (id:61048)
Property Details
| MLS® Number | 10342406 |
| Property Type | Single Family |
| Neigbourhood | South Kamloops |
| Community Name | Sanoa Villas |
| Amenities Near By | Park, Recreation, Shopping |
| Community Features | Family Oriented |
| Features | Level Lot, Corner Site |
| Parking Space Total | 2 |
Building
| Bathroom Total | 3 |
| Bedrooms Total | 3 |
| Appliances | Range, Refrigerator, Dishwasher, Washer & Dryer |
| Basement Type | Partial |
| Constructed Date | 2019 |
| Construction Style Attachment | Attached |
| Cooling Type | Central Air Conditioning |
| Exterior Finish | Other |
| Fireplace Fuel | Electric |
| Fireplace Present | Yes |
| Fireplace Type | Unknown |
| Flooring Type | Mixed Flooring |
| Half Bath Total | 1 |
| Heating Type | Forced Air, See Remarks |
| Roof Material | Asphalt Shingle |
| Roof Style | Unknown |
| Stories Total | 3 |
| Size Interior | 1,918 Ft2 |
| Type | Row / Townhouse |
| Utility Water | Municipal Water |
Parking
| Attached Garage | 2 |
Land
| Access Type | Easy Access |
| Acreage | No |
| Land Amenities | Park, Recreation, Shopping |
| Landscape Features | Landscaped, Level |
| Sewer | Municipal Sewage System |
| Size Total Text | Under 1 Acre |
| Zoning Type | Unknown |
Rooms
| Level | Type | Length | Width | Dimensions |
|---|---|---|---|---|
| Second Level | Bedroom | 10'0'' x 10'0'' | ||
| Second Level | Bedroom | 11'0'' x 12'0'' | ||
| Second Level | Primary Bedroom | 13'0'' x 12'0'' | ||
| Second Level | 4pc Ensuite Bath | Measurements not available | ||
| Second Level | 4pc Bathroom | Measurements not available | ||
| Basement | Foyer | 7'0'' x 6'0'' | ||
| Basement | Den | 12'0'' x 12'0'' | ||
| Main Level | Living Room | 19'0'' x 12'0'' | ||
| Main Level | Dining Room | 13'0'' x 8'0'' | ||
| Main Level | Kitchen | 16'0'' x 13'0'' | ||
| Main Level | 2pc Bathroom | Measurements not available |
https://www.realtor.ca/real-estate/28133015/370-9th-avenue-unit-107-kamloops-south-kamloops
Contact Us
Contact us for more information

Ken Mcclelland
258 Seymour Street
Kamloops, British Columbia V2C 2E5
(250) 374-3331
(250) 828-9544
www.remaxkamloops.ca/






























