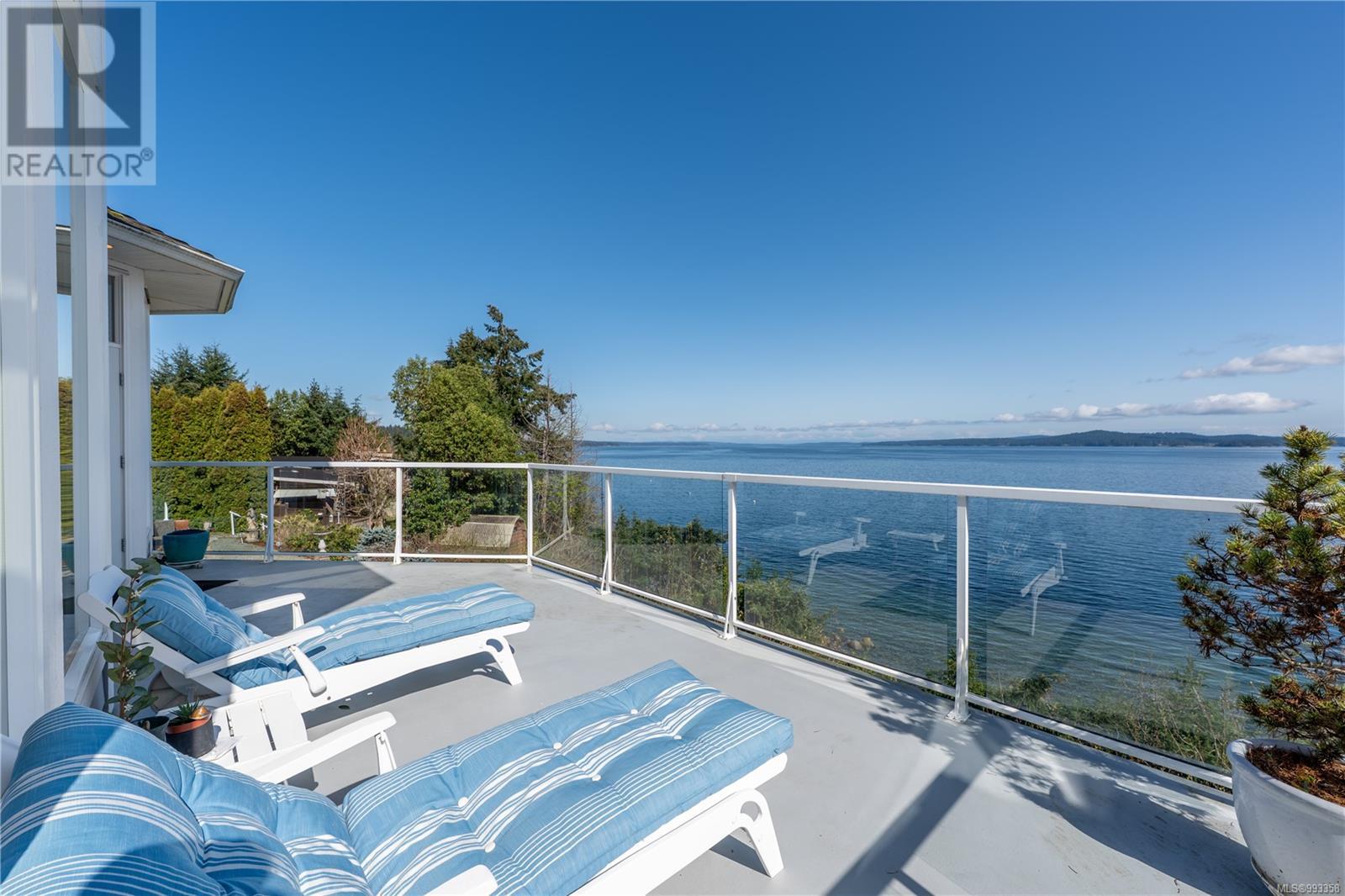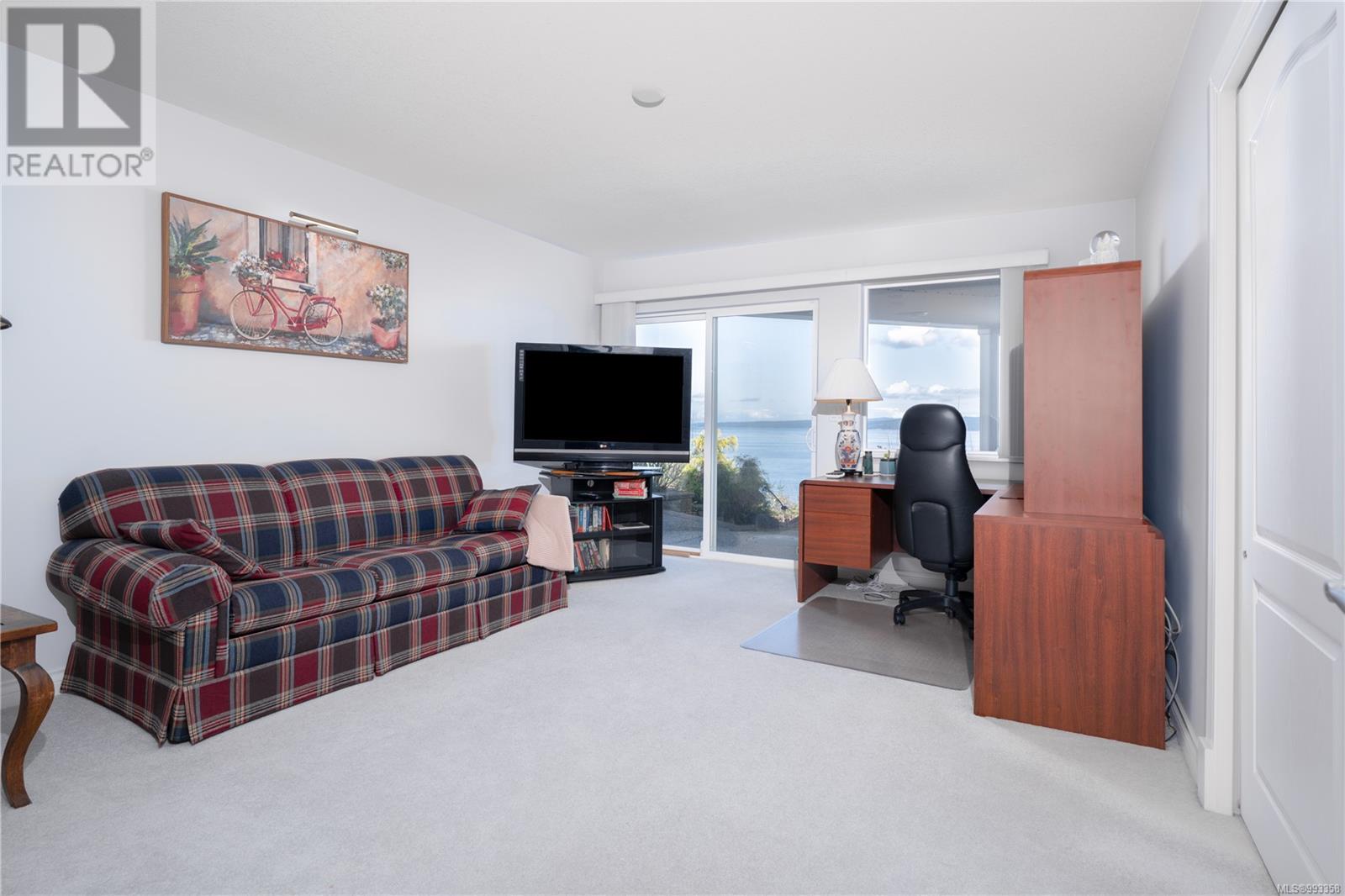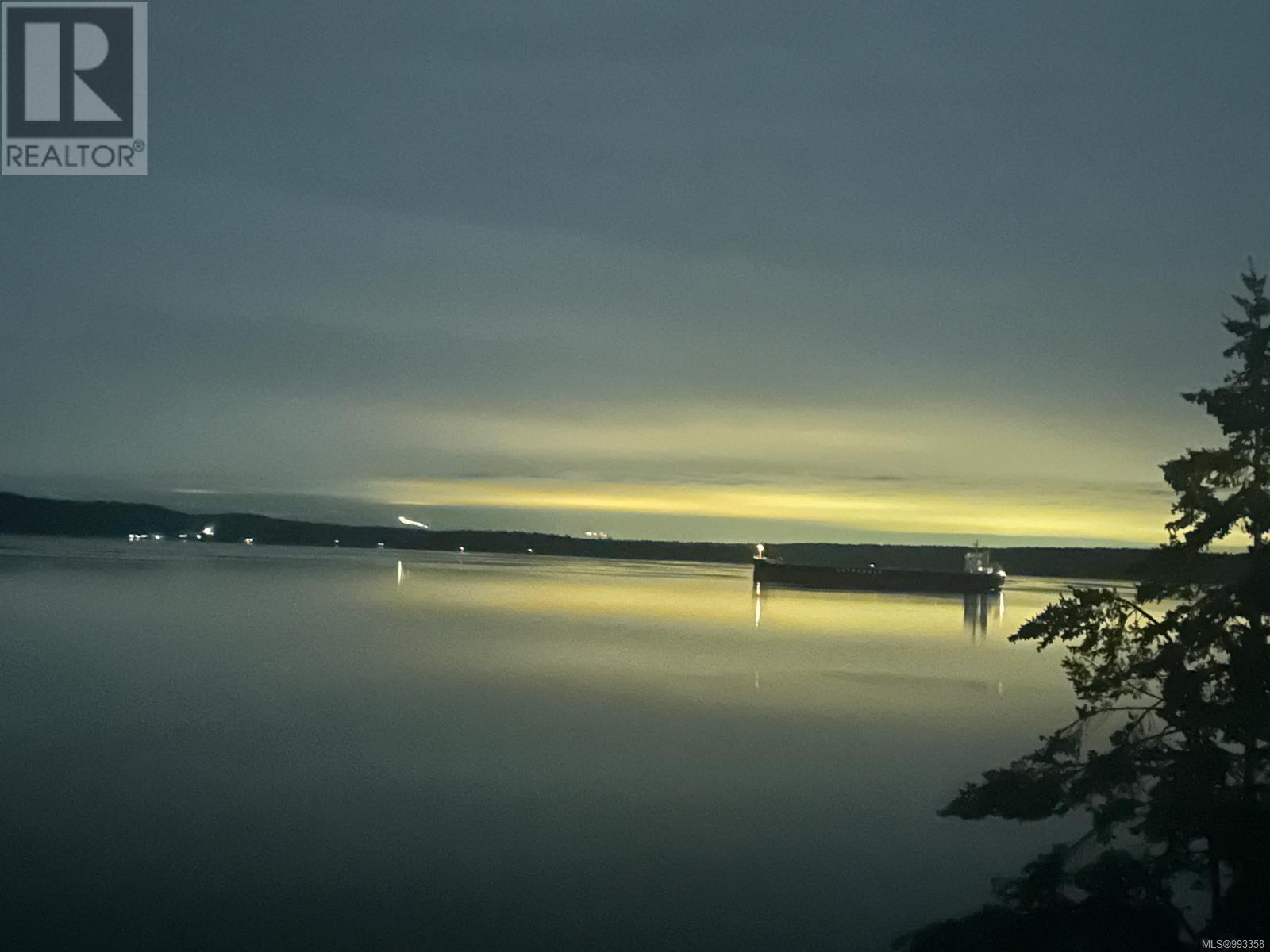3222 Dogwood Rd Chemainus, British Columbia V0R 1K2
$1,775,900
Welcome to your oceanfront dream home — where luxury living meets the raw beauty of Vancouver Island’s coastline. This stunning 5-bedroom, 4-bathroom home offers panoramic ocean views from nearly every room. Wake up to the sound of waves, sip coffee on the spacious deck, and unwind with sunsets over the Pacific. The open-concept design features a modern kitchen with premium appliances, stone countertops, and custom cabinetry. three bedrooms showcase breathtaking views, while two offer quiet, flexible space for guests or a home office. A private staircase leads directly to the shoreline—perfect for kayaking or simply enjoying the coastal lifestyle. Ideally located near shops, dining, and recreation, this home blends comfort, elegance, and West Coast charm. Don’t miss this rare opportunity to own a piece of paradise. Room measurements are approximate and should be verified if important. (id:61048)
Open House
This property has open houses!
12:00 pm
Ends at:2:00 pm
Join Me for an Open House This Saturday Come explore 3222 Dogwood Rd, a stunning oceanfront property boasting 5 bedrooms and 4 bathrooms-perfect for family living, entertaining, or a luxurious retreat by the sea. Where: 3222 Dogwood Rd When: Saturday, 12-2 PM
Property Details
| MLS® Number | 993358 |
| Property Type | Single Family |
| Neigbourhood | Chemainus |
| Features | Cul-de-sac, Other |
| Parking Space Total | 4 |
| Plan | Vip71057 |
| View Type | Ocean View |
| Water Front Type | Waterfront On Ocean |
Building
| Bathroom Total | 4 |
| Bedrooms Total | 5 |
| Architectural Style | Contemporary |
| Constructed Date | 2004 |
| Cooling Type | None |
| Fireplace Present | Yes |
| Fireplace Total | 1 |
| Heating Type | Baseboard Heaters |
| Size Interior | 3,927 Ft2 |
| Total Finished Area | 3927 Sqft |
| Type | House |
Parking
| Garage |
Land
| Access Type | Road Access |
| Acreage | No |
| Size Irregular | 8947 |
| Size Total | 8947 Sqft |
| Size Total Text | 8947 Sqft |
| Zoning Description | R3 |
| Zoning Type | Residential |
Rooms
| Level | Type | Length | Width | Dimensions |
|---|---|---|---|---|
| Lower Level | Bathroom | 10'6 x 9'11 | ||
| Lower Level | Storage | 6 ft | Measurements not available x 6 ft | |
| Lower Level | Hobby Room | 12'8 x 11'6 | ||
| Lower Level | Bedroom | 15'5 x 12'6 | ||
| Lower Level | Bedroom | 13'6 x 9'11 | ||
| Lower Level | Bedroom | 15'9 x 13'6 | ||
| Lower Level | Ensuite | 5'11 x 10'4 | ||
| Lower Level | Bedroom | 11'8 x 9'4 | ||
| Lower Level | Family Room | 16'10 x 15'2 | ||
| Main Level | Pantry | 6'6 x 5'2 | ||
| Main Level | Bathroom | 5'8 x 5'3 | ||
| Main Level | Laundry Room | 5'5 x 5'3 | ||
| Main Level | Office | 11'7 x 10'7 | ||
| Main Level | Ensuite | 14'5 x 10'5 | ||
| Main Level | Primary Bedroom | 19'5 x 14'1 | ||
| Main Level | Dining Room | 15' x 13' | ||
| Main Level | Eating Area | 10' x 9' | ||
| Main Level | Living Room | 22'1 x 10'1 | ||
| Main Level | Kitchen | 14'9 x 10'1 |
https://www.realtor.ca/real-estate/28124750/3222-dogwood-rd-chemainus-chemainus
Contact Us
Contact us for more information
Denise Perrin
9745 Willow St.
Chemainus, British Columbia V0R 1K0
(250) 246-3700





























































