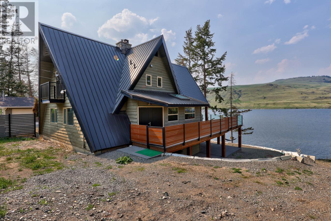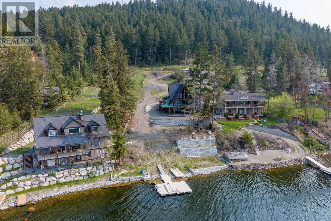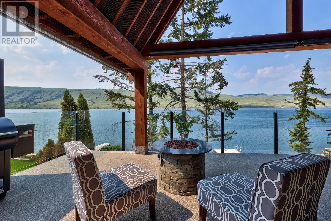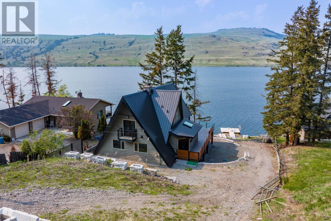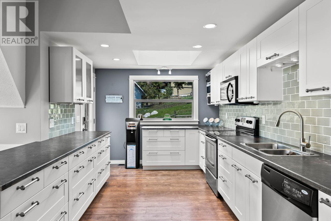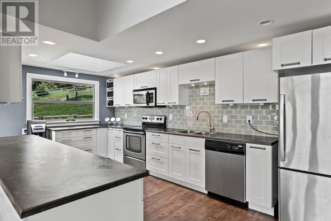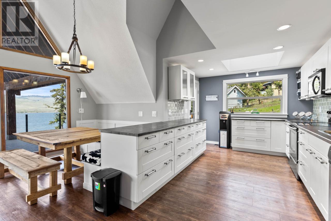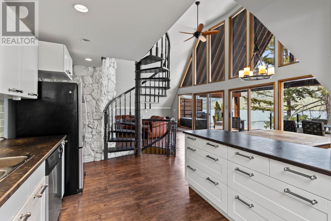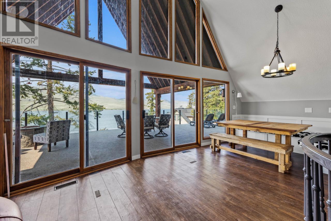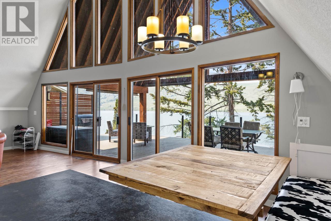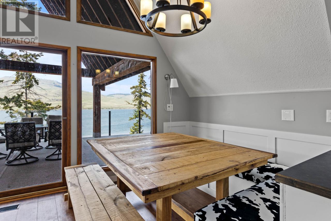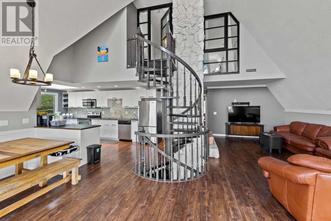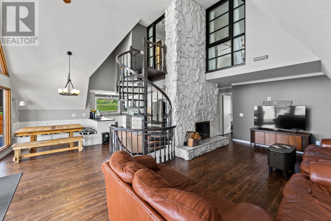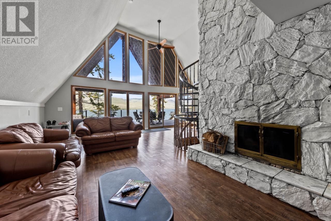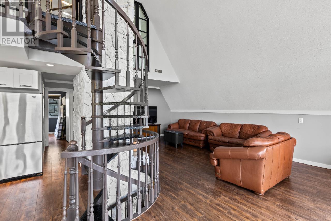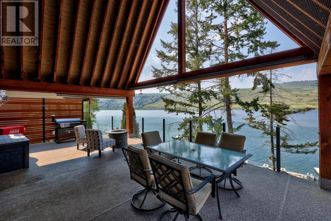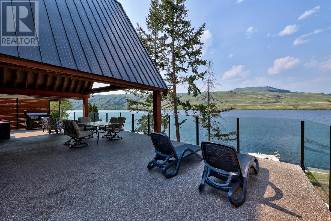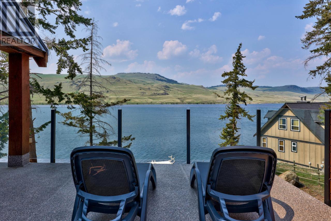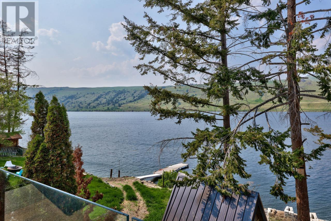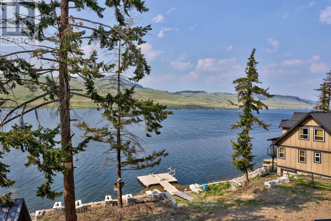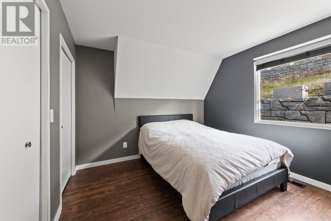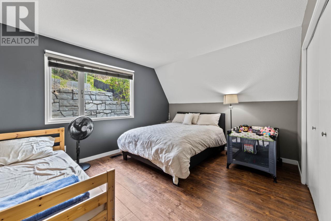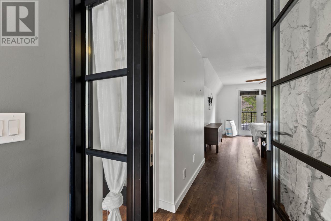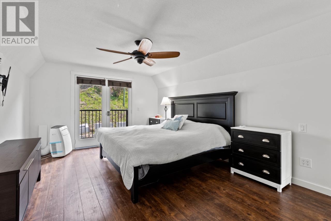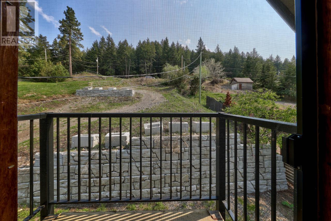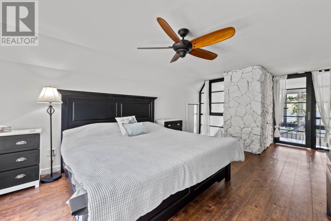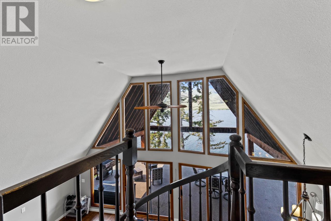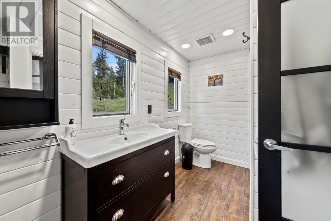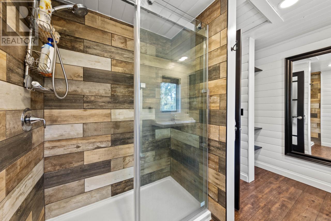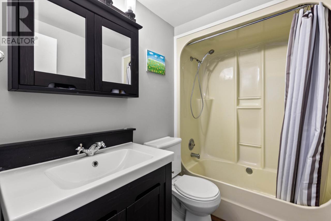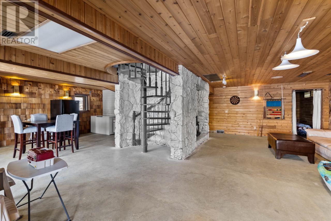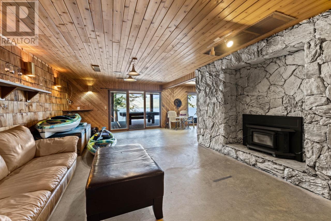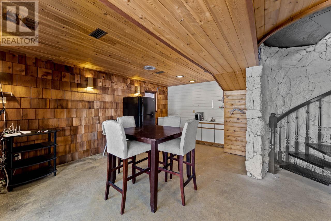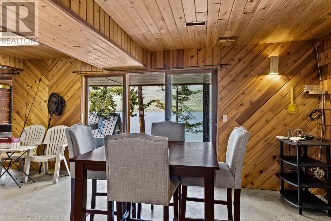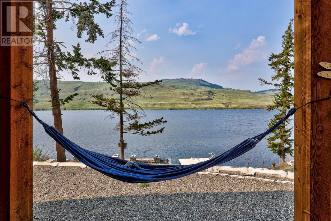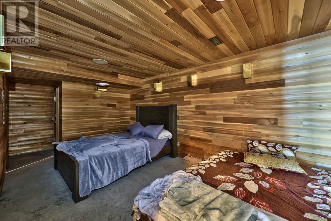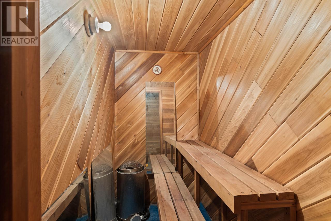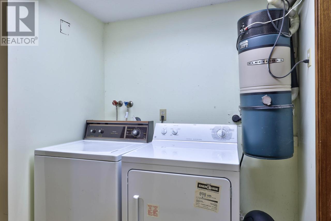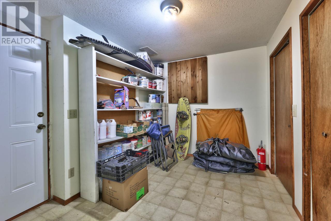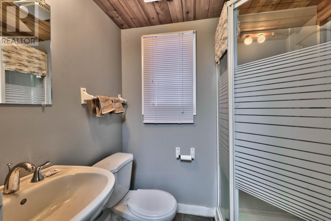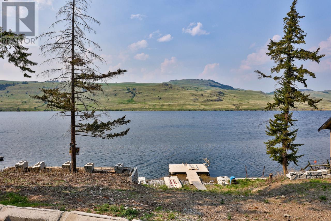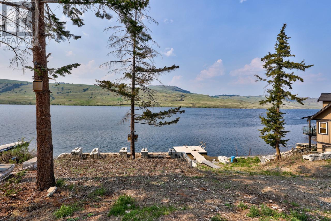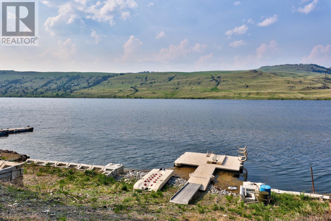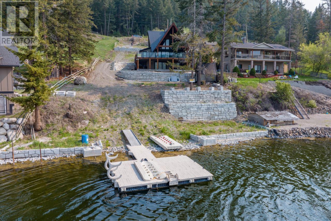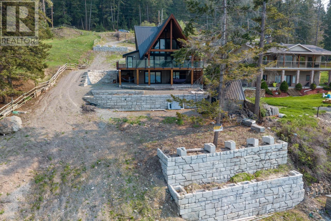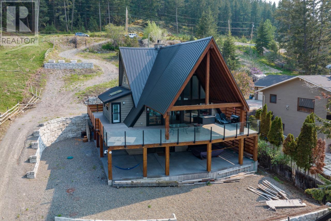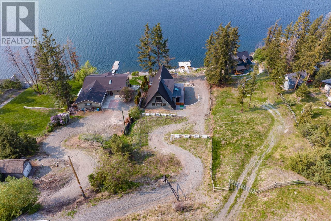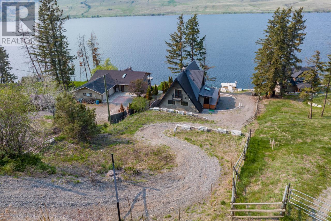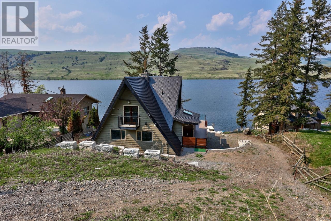Presented by Robert J. Iio Personal Real Estate Corporation — Team 110 RE/MAX Real Estate (Kamloops).
9027 Planet Mine Road Kamloops, British Columbia V0E 1S0
$999,900
Experience the allure of waterfront living at this enchanting Stump Lake home, nestled on a serene 0.62-acre oasis. This sun-drenched haven offers a tranquil retreat from urban bustle, with ample space to create lasting memories with loved ones. The main level boasts a sleek, modern kitchen, two cozy bedrooms, a bathroom, and a vaulted living room with a wood-burning fireplace and floor-to-ceiling windows. These open to an expansive 42x15 covered deck, ideal for barbecues, outdoor gatherings, and soaking in the breathtaking lake views. The upper floor features a secluded master bedroom with a 3-piece ensuite and a private balcony for added tranquility. The lower level reveals a vast, fully finished recreation room, a spacious den, a sauna, a second wood fireplace, a bathroom, laundry facilities, and ample storage. Equipped with heat pump, central AC and a 200-amp electrical service, this home has year around access and tons of potential to create memories that will last a lifetime. (id:61048)
Property Details
| MLS® Number | 10342092 |
| Property Type | Single Family |
| Neigbourhood | Stump Lake |
| Features | Sloping |
| Water Front Type | Waterfront On Lake |
Building
| Bathroom Total | 3 |
| Bedrooms Total | 3 |
| Architectural Style | Split Level Entry |
| Basement Type | Full |
| Constructed Date | 1983 |
| Construction Style Attachment | Detached |
| Construction Style Split Level | Other |
| Cooling Type | Central Air Conditioning |
| Exterior Finish | Cedar Siding |
| Fireplace Fuel | Wood |
| Fireplace Present | Yes |
| Fireplace Total | 2 |
| Fireplace Type | Conventional |
| Flooring Type | Concrete, Hardwood, Mixed Flooring |
| Heating Type | Forced Air |
| Roof Material | Metal |
| Roof Style | Unknown |
| Stories Total | 2 |
| Size Interior | 2,860 Ft2 |
| Type | House |
| Utility Water | Well |
Land
| Acreage | No |
| Landscape Features | Sloping |
| Size Irregular | 0.62 |
| Size Total | 0.62 Ac|under 1 Acre |
| Size Total Text | 0.62 Ac|under 1 Acre |
| Surface Water | Lake |
Rooms
| Level | Type | Length | Width | Dimensions |
|---|---|---|---|---|
| Second Level | Primary Bedroom | 22'0'' x 12'0'' | ||
| Second Level | 3pc Ensuite Bath | Measurements not available | ||
| Basement | Storage | 11'0'' x 9'0'' | ||
| Basement | Laundry Room | 7'0'' x 6'0'' | ||
| Basement | Other | 17'0'' x 10'0'' | ||
| Basement | Recreation Room | 33'0'' x 24'0'' | ||
| Basement | 3pc Bathroom | Measurements not available | ||
| Main Level | Bedroom | 11'0'' x 14'0'' | ||
| Main Level | Bedroom | 11'0'' x 12'0'' | ||
| Main Level | Living Room | 12'0'' x 22'0'' | ||
| Main Level | Dining Room | 10'0'' x 7'0'' | ||
| Main Level | Kitchen | 18'0'' x 10'0'' | ||
| Main Level | 4pc Bathroom | Measurements not available |
https://www.realtor.ca/real-estate/28126104/9027-planet-mine-road-kamloops-stump-lake
Contact Us
Contact us for more information
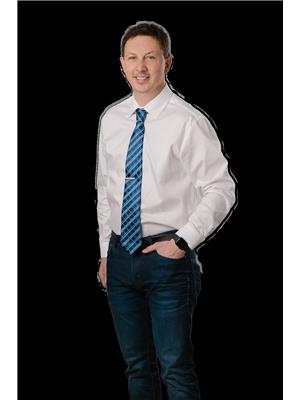
Parker Bennett
parkerbennettrealestate.ca/
www.facebook.com/parkerbennettrealestate/
pbrealestater/
800 Seymour Street
Kamloops, British Columbia V2C 2H5
(250) 374-1461
(250) 374-0752
