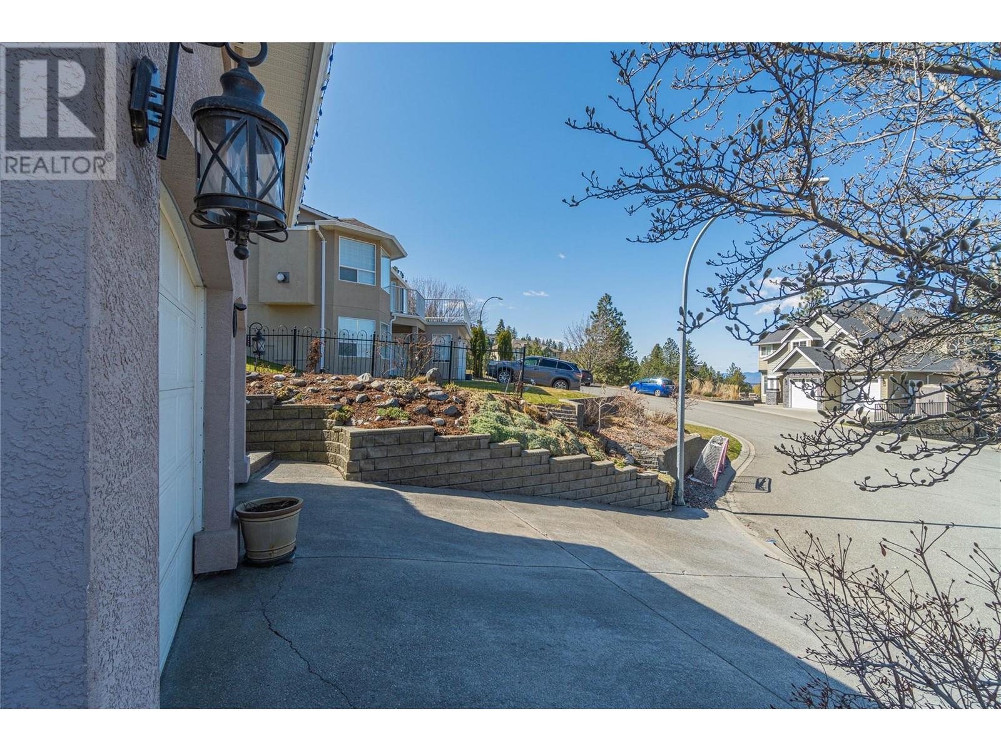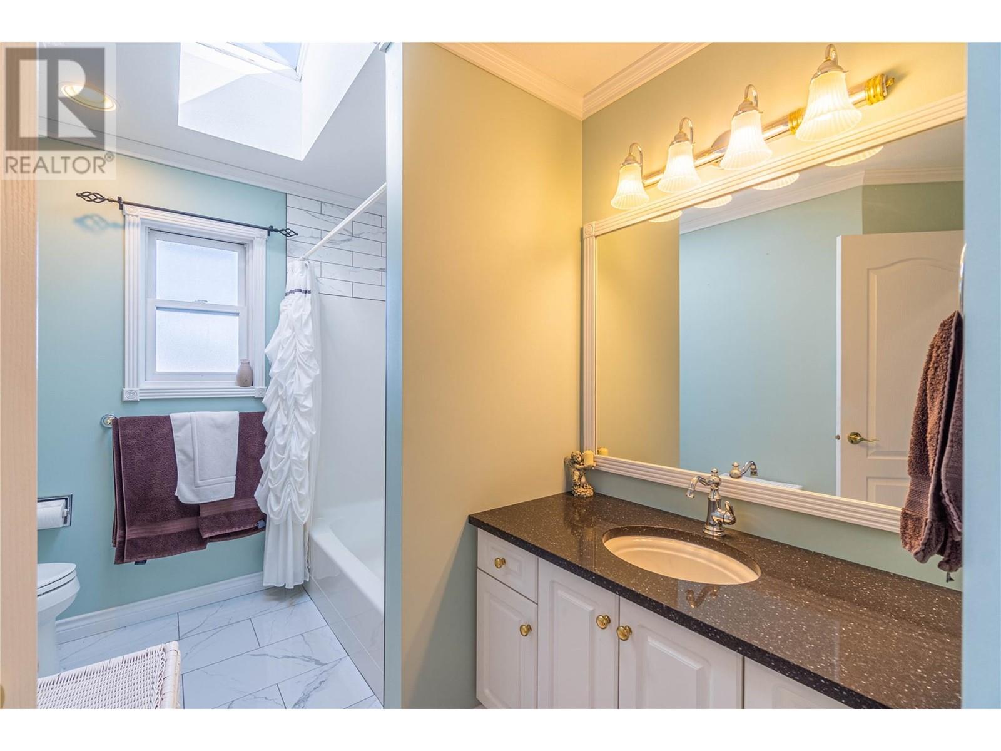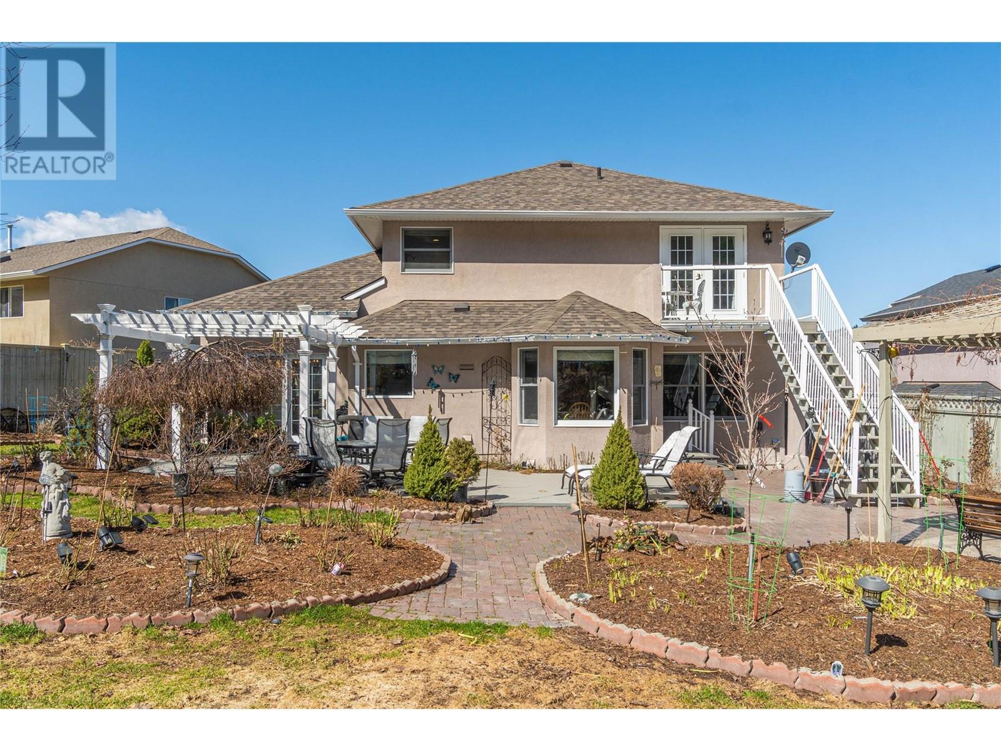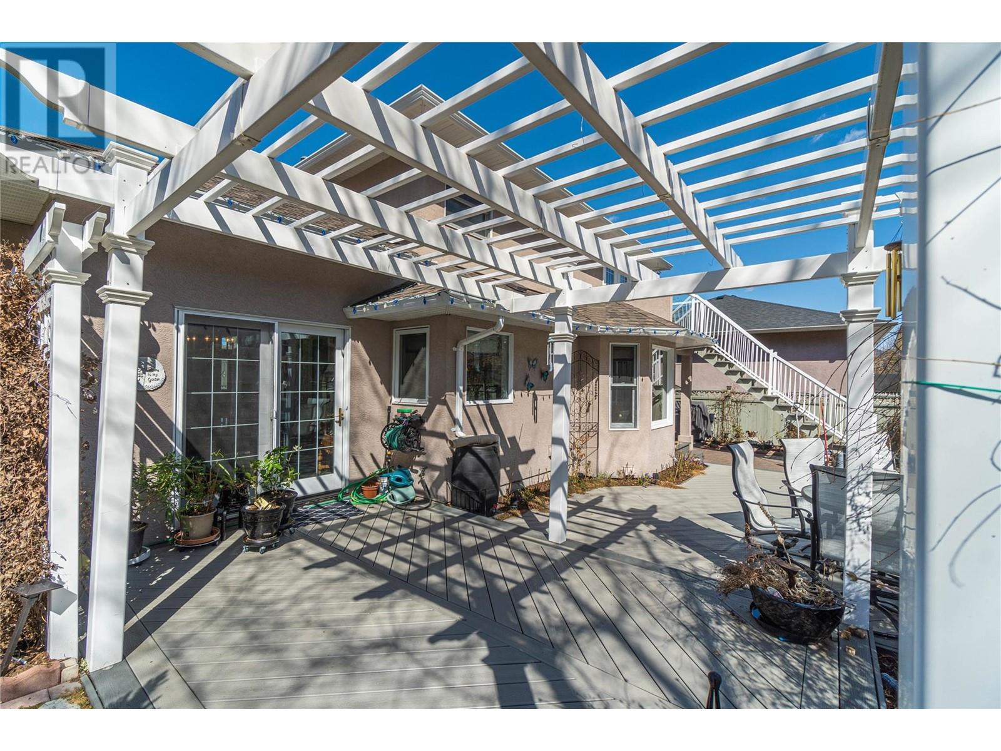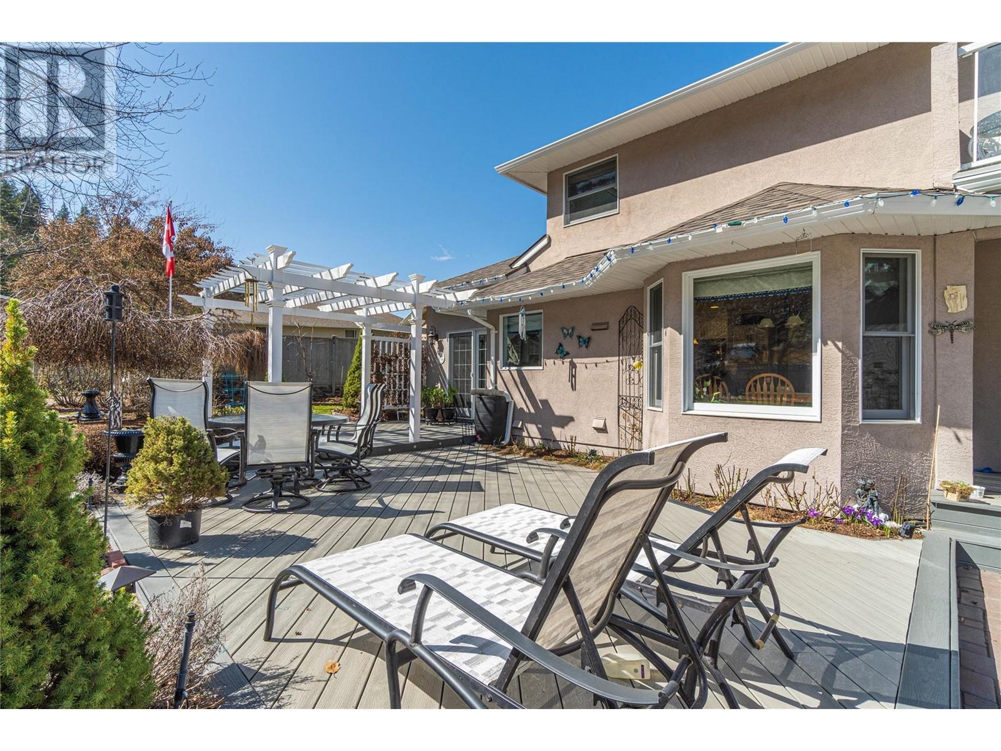1817 Coldwater Court Kamloops, British Columbia V2E 2R5
$999,900
Pride of Ownership Shines in This Stunning 5-Bedroom Family Home Welcome to this beautifully designed 2-storey home with a full basement, offering both elegance and functionality for your family. Hardwood floors and tile flow throughout, creating a timeless and low-maintenance living space. All the big-ticket updates have been taken care of in the last five years, including a new roof, hot water tank, air conditioning, furnace, and professionally refinished hardwood floors. The heart of the home is the spacious kitchen, featuring granite countertops, a large island with an eating nook, a generous pantry, and high-end stainless steel appliances—including a gas range. The kitchen seamlessly connects to the family room and opens onto a composite deck, overlooking an award-winning backyard. Step outside to your private oasis, complete with underground sprinklers, fruit trees, and a beautifully landscaped, fully fenced yard. A back gate allows for additional parking, while built-in lighting, two ponds, a pergola, and a gazebo add to the charm. Enjoy summer BBQs with a gas hookup and plan for future relaxation with rough-ins for a hot tub and sauna. Upstairs, the curved staircase leads to three well-sized bedrooms, including a spacious primary suite. This retreat features a private sundeck with views of the stunning yard—perfect for your morning coffee or unwinding at the end of the day. Include a gas dryer, central vacuum, and a meticulously maintained interior. (id:61048)
Property Details
| MLS® Number | 10341118 |
| Property Type | Single Family |
| Neigbourhood | Juniper Ridge |
| Features | Balcony, One Balcony |
| Parking Space Total | 2 |
Building
| Bathroom Total | 4 |
| Bedrooms Total | 5 |
| Appliances | Range, Refrigerator, Washer & Dryer |
| Constructed Date | 1996 |
| Construction Style Attachment | Detached |
| Cooling Type | Central Air Conditioning |
| Exterior Finish | Stucco |
| Fireplace Fuel | Gas |
| Fireplace Present | Yes |
| Fireplace Type | Unknown |
| Half Bath Total | 1 |
| Heating Type | Forced Air |
| Roof Material | Asphalt Shingle |
| Roof Style | Unknown |
| Stories Total | 3 |
| Size Interior | 2,976 Ft2 |
| Type | House |
| Utility Water | Municipal Water |
Parking
| Attached Garage | 2 |
Land
| Acreage | No |
| Fence Type | Fence |
| Landscape Features | Underground Sprinkler |
| Sewer | Municipal Sewage System |
| Size Irregular | 0.21 |
| Size Total | 0.21 Ac|under 1 Acre |
| Size Total Text | 0.21 Ac|under 1 Acre |
| Zoning Type | Unknown |
Rooms
| Level | Type | Length | Width | Dimensions |
|---|---|---|---|---|
| Second Level | Bedroom | 10'11'' x 10' | ||
| Second Level | Bedroom | 10'11'' x 10'1'' | ||
| Second Level | 4pc Bathroom | Measurements not available | ||
| Second Level | 4pc Ensuite Bath | Measurements not available | ||
| Second Level | Primary Bedroom | 15'1'' x 12'5'' | ||
| Lower Level | Utility Room | 13'8'' x 11'6'' | ||
| Lower Level | Sauna | 8' x 6' | ||
| Lower Level | Great Room | 11'11'' x 15'3'' | ||
| Lower Level | Bedroom | 11'10'' x 10'3'' | ||
| Lower Level | Bedroom | 13'5'' x 10'3'' | ||
| Lower Level | 3pc Bathroom | Measurements not available | ||
| Main Level | Laundry Room | 8'8'' x 6'4'' | ||
| Main Level | Foyer | 8'3'' x 6'9'' | ||
| Main Level | Dining Nook | 8' x 9' | ||
| Main Level | Family Room | 15' x 10'9'' | ||
| Main Level | Dining Room | 11'6'' x 12'2'' | ||
| Main Level | 2pc Bathroom | Measurements not available | ||
| Main Level | Living Room | 15'2'' x 12' | ||
| Main Level | Kitchen | 14'2'' x 10'9'' |
https://www.realtor.ca/real-estate/28124289/1817-coldwater-court-kamloops-juniper-ridge
Contact Us
Contact us for more information
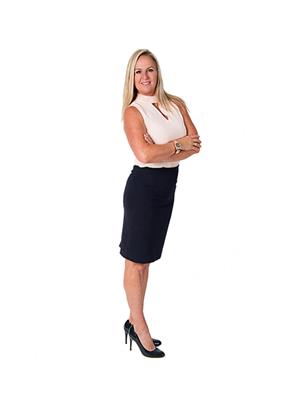
Tracy Mackenzie
Personal Real Estate Corporation
www.facebook.com/sellingkamloops/
ca.linkedin.com/in/tracy-mackenzie-675000b7?trk=people-guest_profile-res
twitter.com/search?q=%40SellingKamloops&src=typd
258 Seymour Street
Kamloops, British Columbia V2C 2E5
(250) 374-3331
(250) 828-9544
www.remaxkamloops.ca/

