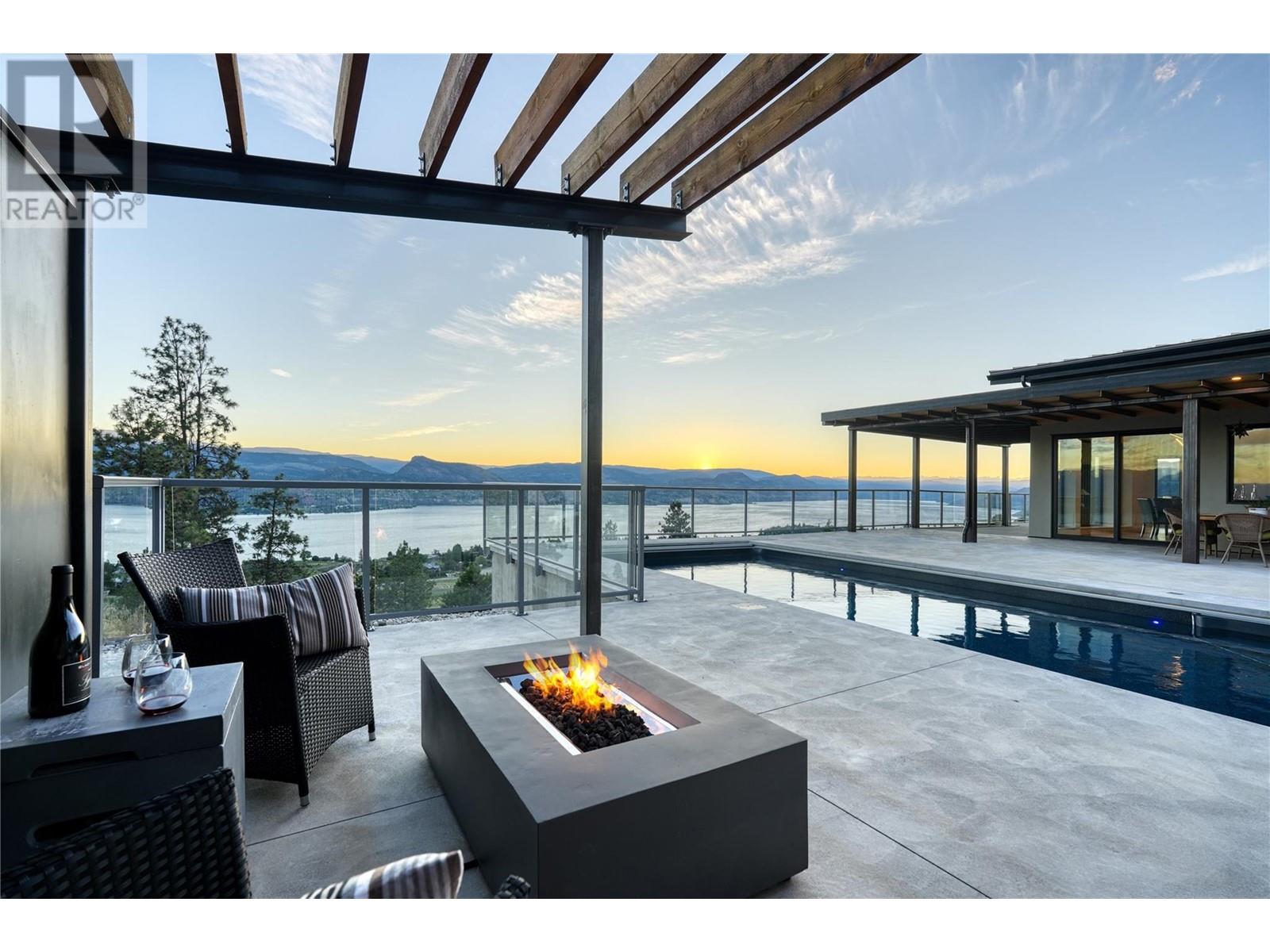2580 Winifred Road Naramata, British Columbia V0H 1N1
$3,699,000
Perched on 1.9 acres of natural grassland in Naramata, this unique 3,543 sq ft modern home offers breathtaking panoramic views from Peachland to Okanagan Falls. Designed in 2021, the three-bedroom residence features raw steel accents throughout and includes a versatile studio space. The property has over 2,500 sq ft of outdoor deck space, a heated pool with UV filtration, and a year-round hot tub. Exceptional details include eleven-zone radiant heat, three-zone air conditioning, smart home technology, and a 1,000 sq ft three-car garage. Located on a quiet no-through street with direct access to trails, the home sits minutes from wineries, dining, beaches, and towns. Single-floor living with aging-in-place features compliments the FireSmart landscaping. (id:61048)
Property Details
| MLS® Number | 10342060 |
| Property Type | Single Family |
| Neigbourhood | Naramata Rural |
| Amenities Near By | Recreation |
| Community Features | Rural Setting |
| Features | Private Setting |
| Parking Space Total | 3 |
| Pool Type | Inground Pool, Pool |
| View Type | Unknown, Lake View, Mountain View, Valley View, View (panoramic) |
Building
| Bathroom Total | 3 |
| Bedrooms Total | 3 |
| Appliances | Refrigerator, Dishwasher, Dryer, Range - Gas, Microwave, Washer, Wine Fridge |
| Architectural Style | Contemporary |
| Constructed Date | 2021 |
| Construction Style Attachment | Detached |
| Cooling Type | Central Air Conditioning |
| Fireplace Fuel | Gas |
| Fireplace Present | Yes |
| Fireplace Type | Unknown |
| Heating Type | Forced Air, See Remarks |
| Roof Material | Metal |
| Roof Style | Unknown |
| Stories Total | 2 |
| Size Interior | 3,577 Ft2 |
| Type | House |
| Utility Water | Irrigation District |
Parking
| See Remarks | |
| Attached Garage | 3 |
Land
| Acreage | Yes |
| Land Amenities | Recreation |
| Sewer | Septic Tank |
| Size Irregular | 1.9 |
| Size Total | 1.9 Ac|1 - 5 Acres |
| Size Total Text | 1.9 Ac|1 - 5 Acres |
| Zoning Type | Unknown |
Rooms
| Level | Type | Length | Width | Dimensions |
|---|---|---|---|---|
| Second Level | Storage | 5'2'' x 13'9'' | ||
| Second Level | Family Room | 23' x 20'10'' | ||
| Second Level | Bedroom | 12'7'' x 14'8'' | ||
| Second Level | 4pc Bathroom | 12'5'' x 9'0'' | ||
| Main Level | Other | 6'6'' x 10'9'' | ||
| Main Level | Primary Bedroom | 19'1'' x 22'11'' | ||
| Main Level | Office | 13'5'' x 14'6'' | ||
| Main Level | Living Room | 46'1'' x 25'10'' | ||
| Main Level | Laundry Room | 12' x 13'3'' | ||
| Main Level | Kitchen | 12'1'' x 17'10'' | ||
| Main Level | Dining Room | 9'5'' x 17'10'' | ||
| Main Level | Bedroom | 13'11'' x 12'1'' | ||
| Main Level | 5pc Ensuite Bath | 14'7'' x 12'3'' | ||
| Main Level | 3pc Bathroom | 6'7'' x 11'9'' |
https://www.realtor.ca/real-estate/28122485/2580-winifred-road-naramata-naramata-rural
Contact Us
Contact us for more information

Kirk Chamberlain
Personal Real Estate Corporation
200-525 Highway 97 South
West Kelowna, British Columbia V1Z 4C9
(778) 755-1177
www.chamberlainpropertygroup.ca/





















