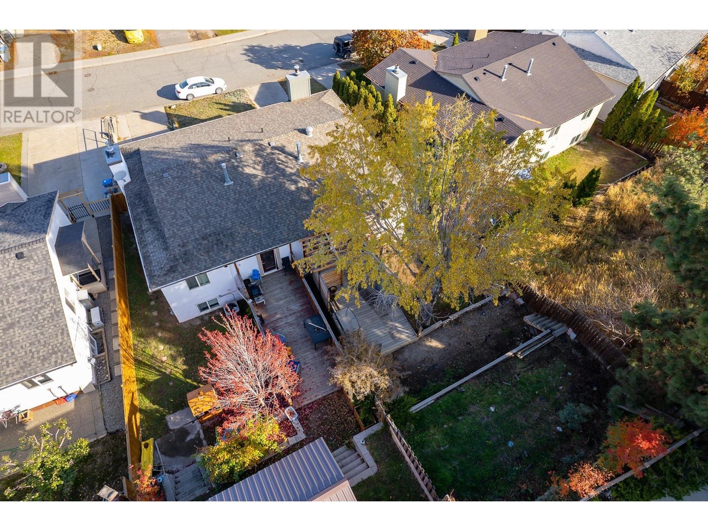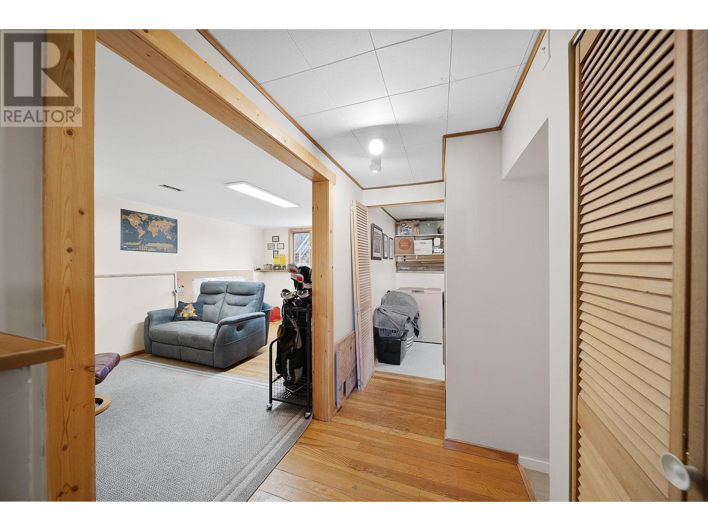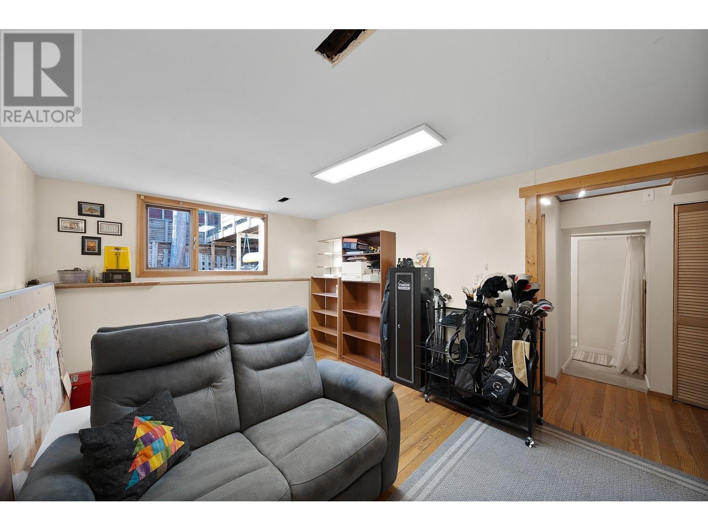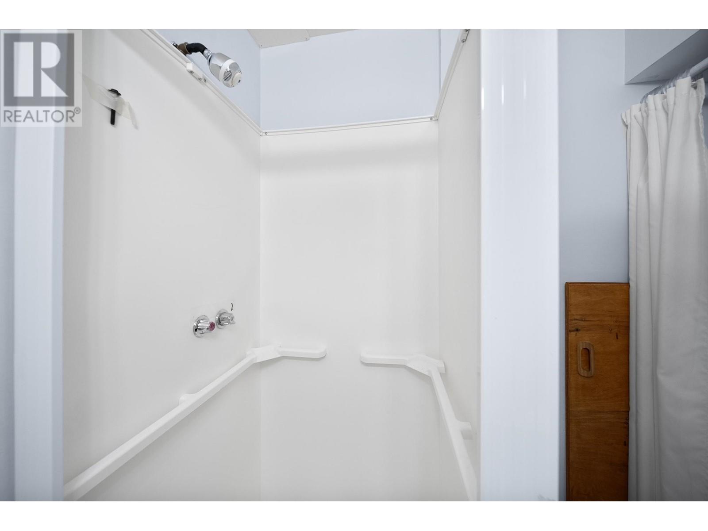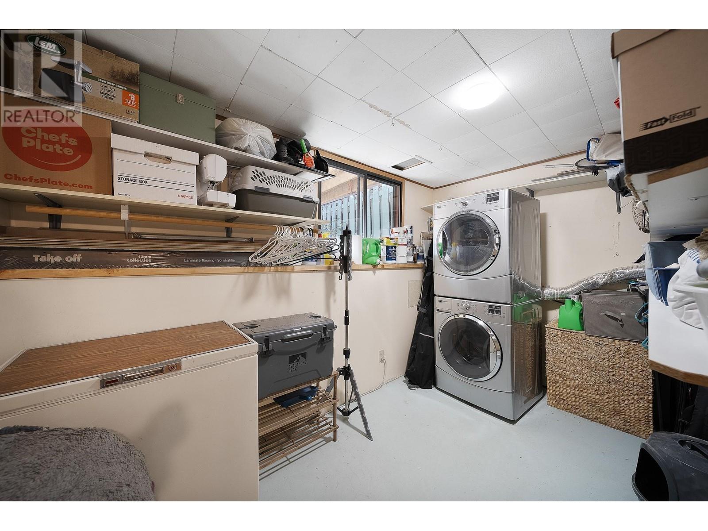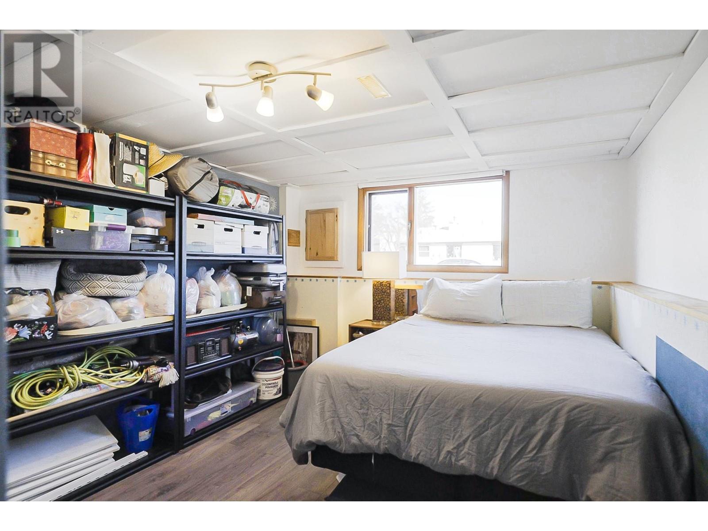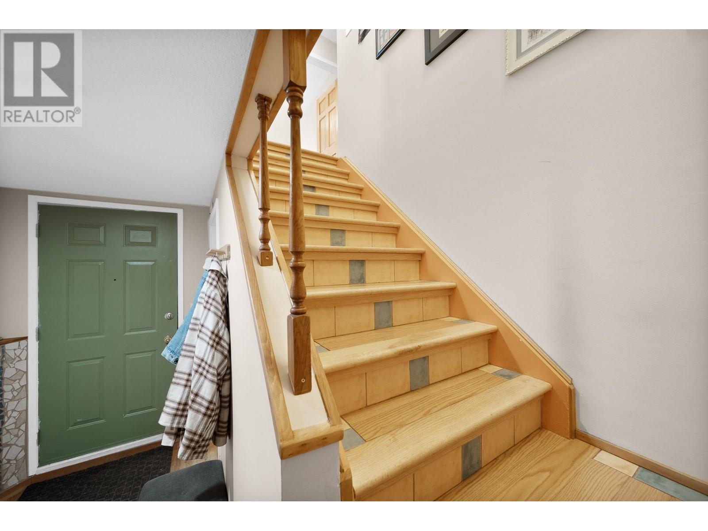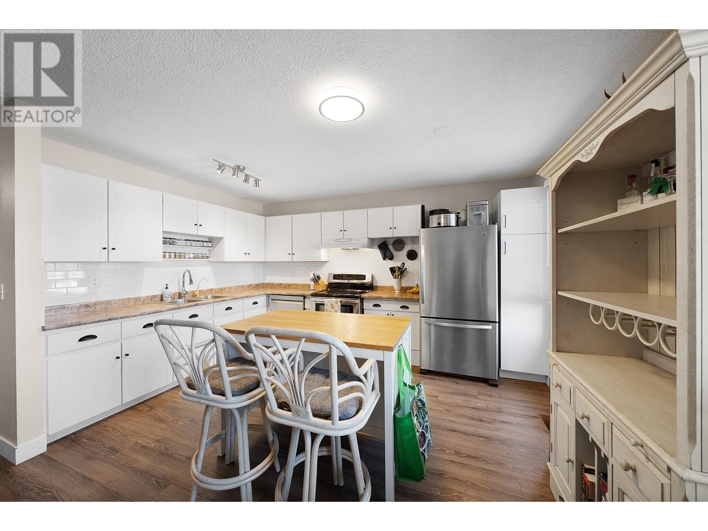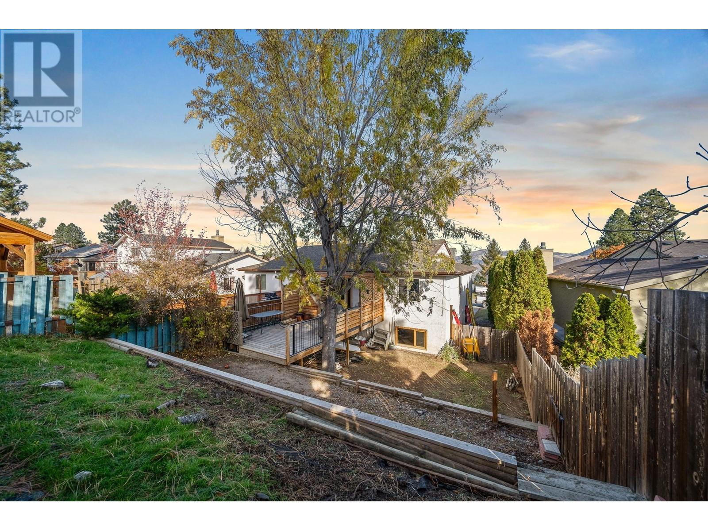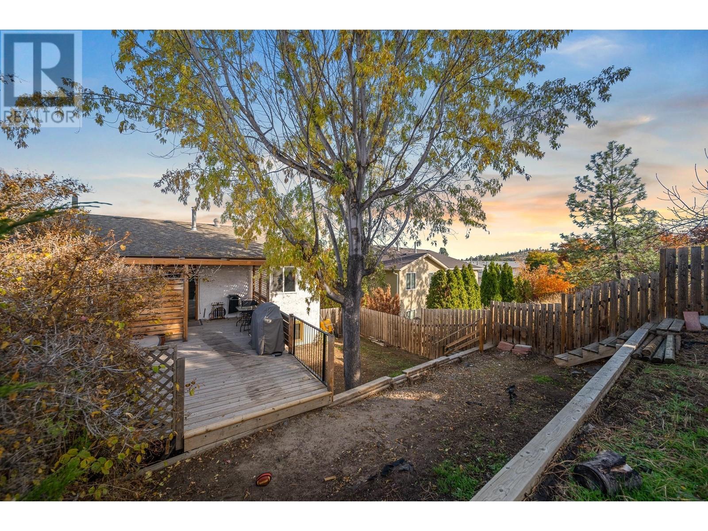249 Hollyburn Drive Kamloops, British Columbia V2E 1Y9
$522,900
Affordable 4 bedroom, 2 bathroom half duplex in Sahali. The lower level of this basement entry half duplex has 1 bedroom, a 3 piece bathroom, rec-room, and a laundry/storage area. Upstairs you will find 3 more bedrooms, a 4 piece bathroom, and an open concept living room/kitchen. The backyard features a large deck and is fully fenced for pets or kids. Includes a cozy fireplace, covered parking and underground sprinklers. Some new paint and baseboards. Close to shopping, , Albert McGowan Elementary and Peterson Creek trails. Just minutes from downtown, this duplex is in a great location at a great price. Come and see this great property. All meas approx. Buyer to verify all listing details. (id:61048)
Property Details
| MLS® Number | 10341850 |
| Property Type | Single Family |
| Neigbourhood | Sahali |
| Amenities Near By | Shopping |
| Parking Space Total | 1 |
Building
| Bathroom Total | 2 |
| Bedrooms Total | 4 |
| Appliances | Range, Refrigerator, Dishwasher, Dryer, Washer |
| Architectural Style | Split Level Entry |
| Basement Type | Partial |
| Constructed Date | 1979 |
| Construction Style Split Level | Other |
| Exterior Finish | Stucco |
| Fireplace Fuel | Wood |
| Fireplace Present | Yes |
| Fireplace Type | Conventional |
| Flooring Type | Carpeted, Hardwood, Laminate |
| Heating Type | Other, See Remarks |
| Roof Material | Asphalt Shingle |
| Roof Style | Unknown |
| Stories Total | 2 |
| Size Interior | 1,517 Ft2 |
| Type | Duplex |
| Utility Water | Municipal Water |
Parking
| Street |
Land
| Access Type | Easy Access, Highway Access |
| Acreage | No |
| Fence Type | Fence |
| Land Amenities | Shopping |
| Landscape Features | Landscaped, Underground Sprinkler |
| Sewer | Municipal Sewage System |
| Size Irregular | 0.09 |
| Size Total | 0.09 Ac|under 1 Acre |
| Size Total Text | 0.09 Ac|under 1 Acre |
| Zoning Type | Unknown |
Rooms
| Level | Type | Length | Width | Dimensions |
|---|---|---|---|---|
| Lower Level | 3pc Bathroom | Measurements not available | ||
| Lower Level | Family Room | 17'3'' x 10'9'' | ||
| Lower Level | Bedroom | 14'10'' x 10'7'' | ||
| Main Level | 4pc Bathroom | 7'4'' x 5' | ||
| Main Level | Bedroom | 9'10'' x 8'8'' | ||
| Main Level | Bedroom | 11'4'' x 9'2'' | ||
| Main Level | Primary Bedroom | 10'4'' x 9'9'' | ||
| Main Level | Kitchen | 17'6'' x 13'2'' | ||
| Main Level | Living Room | 19'4'' x 10'2'' |
https://www.realtor.ca/real-estate/28121023/249-hollyburn-drive-kamloops-sahali
Contact Us
Contact us for more information
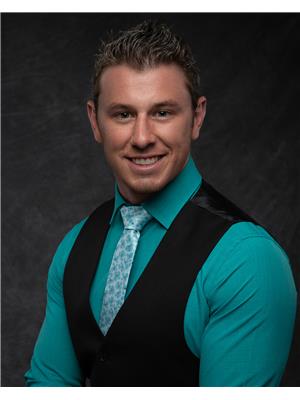
Chris Throssell
1000 Clubhouse Dr (Lower)
Kamloops, British Columbia V2H 1T9
(833) 817-6506
www.exprealty.ca/
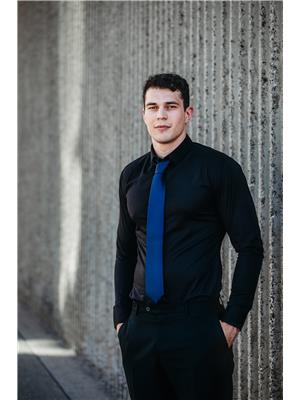
Kyle Thompson
1000 Clubhouse Dr (Lower)
Kamloops, British Columbia V2H 1T9
(833) 817-6506
www.exprealty.ca/




