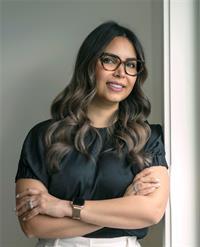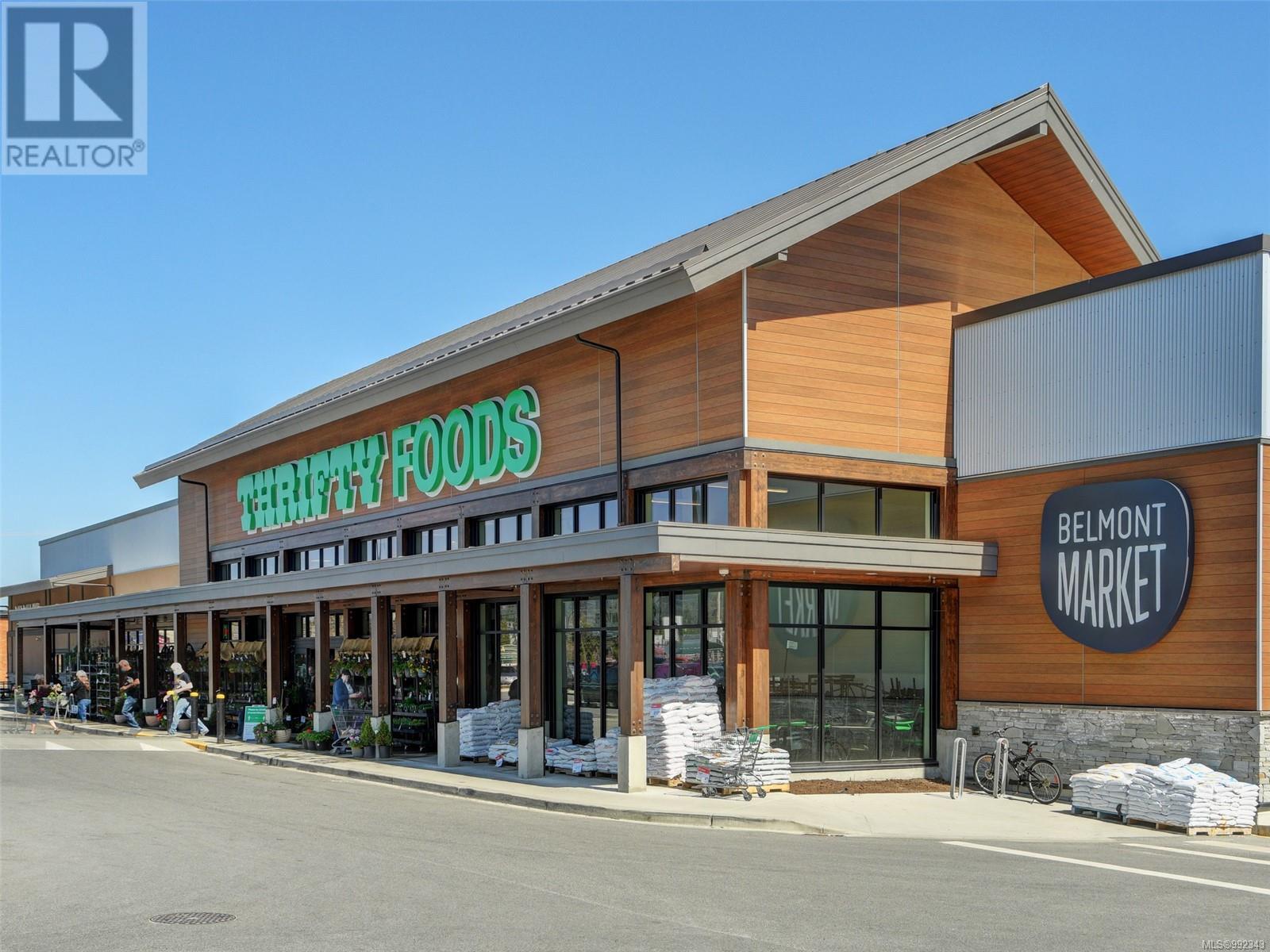1161 Smokehouse Cres Langford, British Columbia V9C 0N5
$1,230,000
Your dream family home awaits in Langford’s sought-after, family-friendly neighborhood!This 2021 built spacious 4-bedroom + den home with a legal 1-bedroom suite offers over 2,600 sqft of beautifully finished space, featuring 9'' ceilings and large windows that fill the home with natural light.The bright, open-concept main floor boasts a gourmet kitchen with quartz countertops, stainless steel appliances, a large island, and ample cabinetry. The dining area flows into the kitchen, which opens to a deck with stairs leading to the fully fenced backyard, perfect for kids, pets, and entertaining. A balcony on the other side offers another outdoor retreat. A cozy gas fireplace anchors the large living space, while a main-level den adds flexibility.Upstairs, the primary suite has a walk-in closet and spa-inspired ensuite, plus two more bedrooms. The self-contained 1-bedroom suite with private entrance and in-suite laundry provides great mortgage help.Double garage, heat pump & 2-5-10 warranty! (id:61048)
Property Details
| MLS® Number | 992343 |
| Property Type | Single Family |
| Neigbourhood | Happy Valley |
| Parking Space Total | 4 |
| Structure | Patio(s) |
Building
| Bathroom Total | 4 |
| Bedrooms Total | 4 |
| Appliances | Refrigerator, Stove, Washer, Dryer |
| Constructed Date | 2021 |
| Cooling Type | Air Conditioned |
| Fireplace Present | Yes |
| Fireplace Total | 1 |
| Heating Fuel | Natural Gas |
| Heating Type | Baseboard Heaters, Heat Pump |
| Size Interior | 3,646 Ft2 |
| Total Finished Area | 2653 Sqft |
| Type | House |
Parking
| Garage |
Land
| Acreage | No |
| Size Irregular | 4176 |
| Size Total | 4176 Sqft |
| Size Total Text | 4176 Sqft |
| Zoning Type | Residential |
Rooms
| Level | Type | Length | Width | Dimensions |
|---|---|---|---|---|
| Second Level | Bedroom | 11 ft | 9 ft | 11 ft x 9 ft |
| Second Level | Bathroom | 11 ft | 4 ft | 11 ft x 4 ft |
| Second Level | Bedroom | 11 ft | 10 ft | 11 ft x 10 ft |
| Second Level | Ensuite | 10 ft | 9 ft | 10 ft x 9 ft |
| Second Level | Primary Bedroom | 14 ft | 13 ft | 14 ft x 13 ft |
| Lower Level | Patio | 16 ft | 8 ft | 16 ft x 8 ft |
| Lower Level | Storage | 11 ft | 9 ft | 11 ft x 9 ft |
| Lower Level | Bathroom | 10 ft | 5 ft | 10 ft x 5 ft |
| Lower Level | Bedroom | 10 ft | 9 ft | 10 ft x 9 ft |
| Lower Level | Kitchen | 12 ft | 6 ft | 12 ft x 6 ft |
| Lower Level | Living Room/dining Room | 14 ft | 13 ft | 14 ft x 13 ft |
| Main Level | Porch | 8 ft | 5 ft | 8 ft x 5 ft |
| Main Level | Balcony | 21 ft | 6 ft | 21 ft x 6 ft |
| Main Level | Bathroom | 6 ft | 4 ft | 6 ft x 4 ft |
| Main Level | Laundry Room | 6 ft | 6 ft | 6 ft x 6 ft |
| Main Level | Den | 10 ft | 9 ft | 10 ft x 9 ft |
| Main Level | Kitchen | 14 ft | 9 ft | 14 ft x 9 ft |
| Main Level | Dining Room | 19 ft | 12 ft | 19 ft x 12 ft |
| Main Level | Living Room | 19 ft | 13 ft | 19 ft x 13 ft |
| Main Level | Entrance | 8 ft | 5 ft | 8 ft x 5 ft |
https://www.realtor.ca/real-estate/28115485/1161-smokehouse-cres-langford-happy-valley
Contact Us
Contact us for more information

Zara Shahab
www.homeforsalevictoria.ca/
301-3450 Uptown Boulevard
Victoria, British Columbia V8Z 0B9
(833) 817-6506
www.exprealty.ca/








































