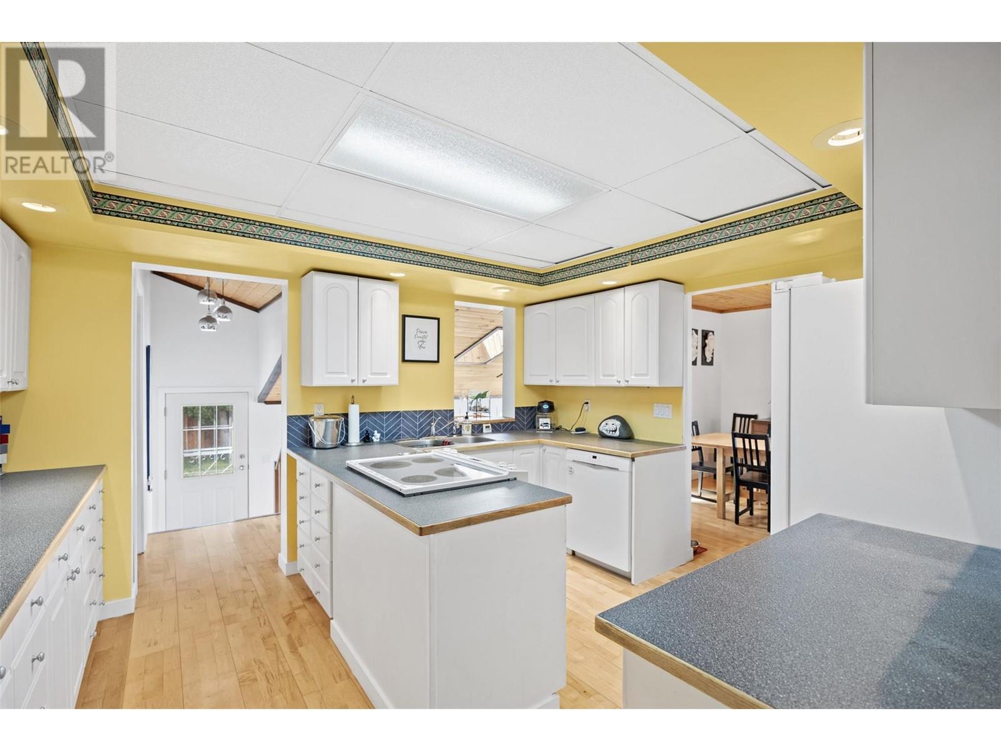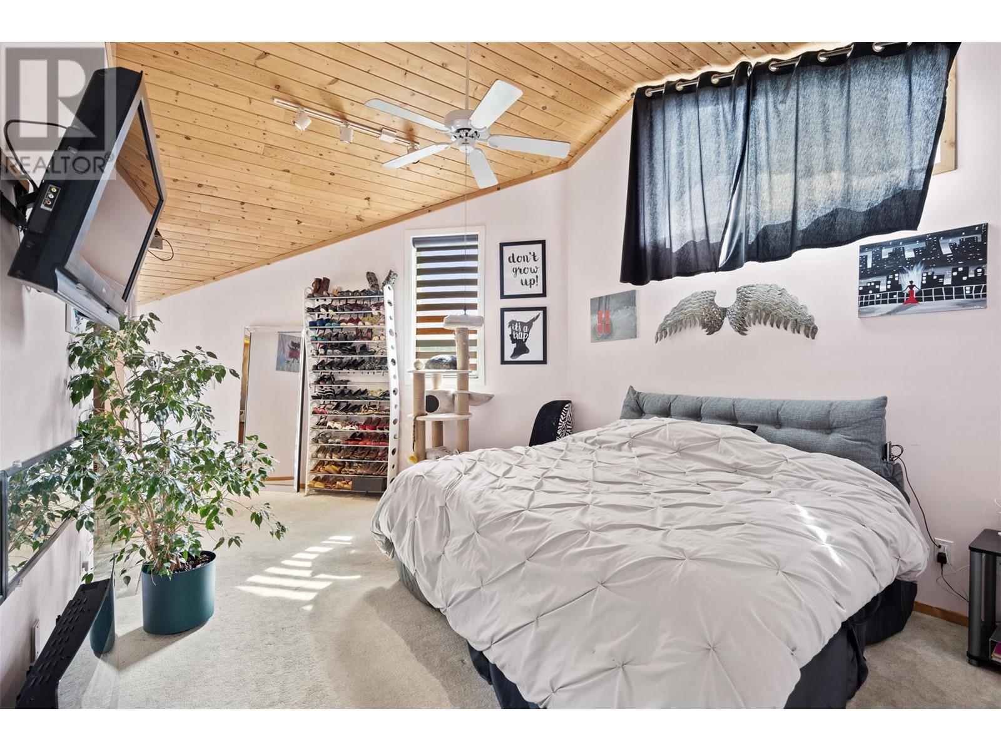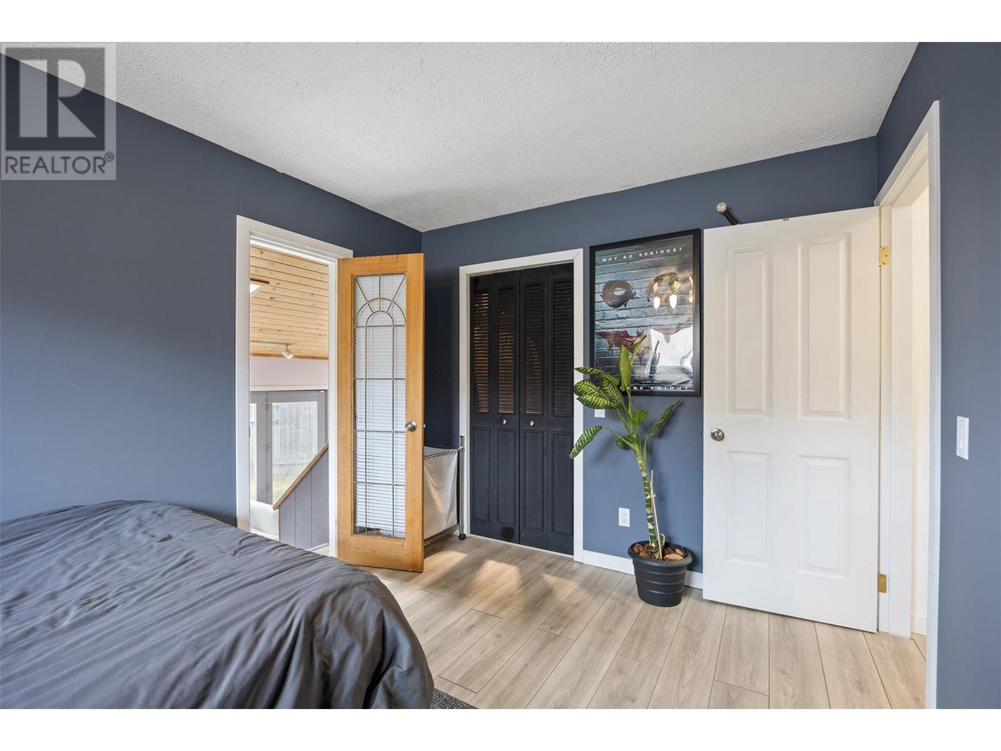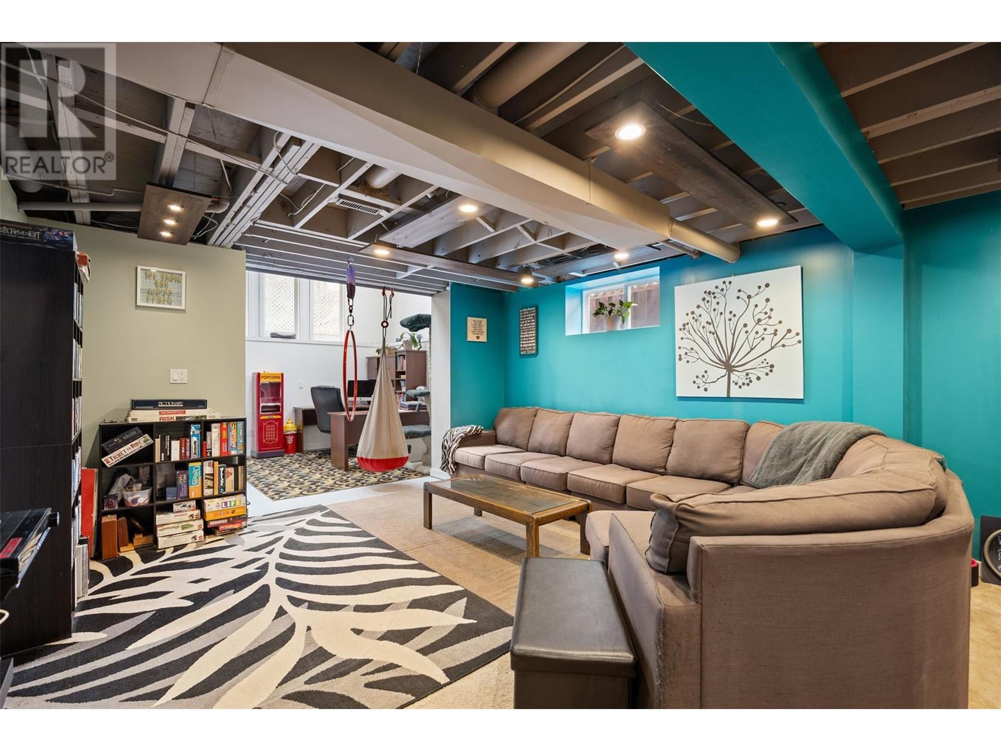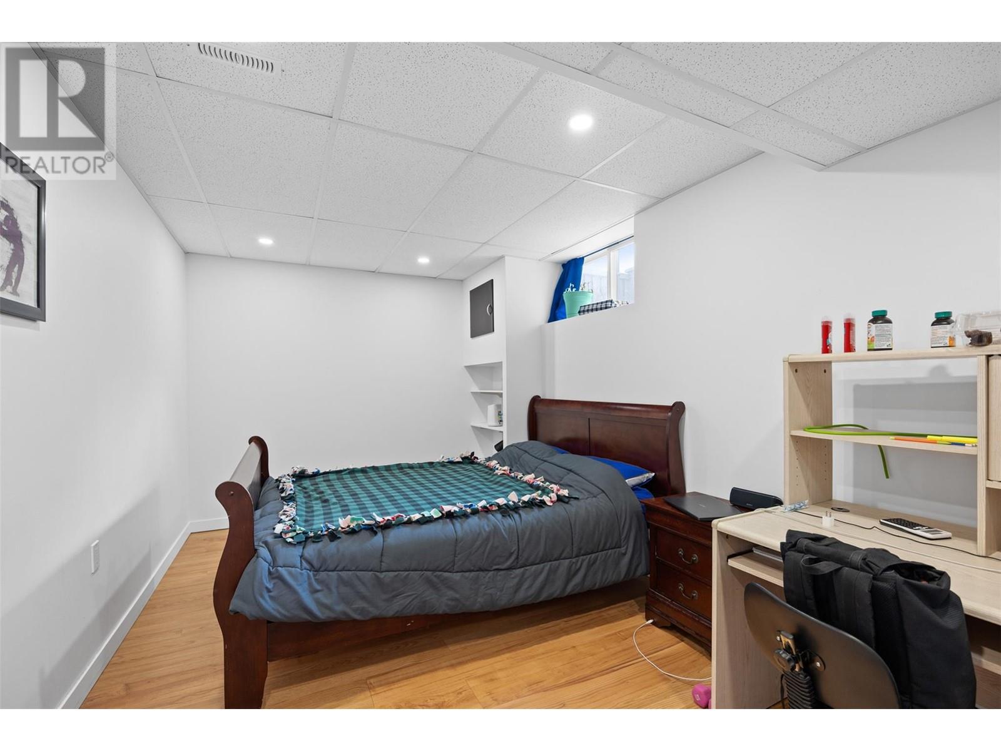2485 Paulsen Place Kamloops, British Columbia V2B 5A2
$845,900
Welcome to 2485 Paulsen Place, a charming 5-bedroom, 3-bathroom home located at the end of a quiet cul-de-sac in the heart of Brocklehurst. With nearly 3000 sq. ft. of living space, this well appointed property offers plenty of room for a growing family. Inside, you’ll find a cozy, well-laid-out kitchen with ample cabinetry, leading into separate dining and living areas. The home offers 5 spacious bedrooms, including a primary with an ensuite, plus extra storage and living areas throughout. Outside, the extra-large driveway provides for RV parking and ample space for multiple vehicles. The large detached shop is ideal for automotive enthusiasts, and has a separate workshop area, and the large fenced yard features two sheds, perfect for outdoor equipment or additional storage. Located just two blocks from Brock Pool & Rec Centre, this home is in a family-friendly neighborhood with schools and parks. Enjoy the convenience of a quiet street while being close to all amenities. Don't let this one get away! Call to schedule your private viewing today! (id:61048)
Property Details
| MLS® Number | 10341299 |
| Property Type | Single Family |
| Neigbourhood | Brocklehurst |
| Parking Space Total | 10 |
Building
| Bathroom Total | 3 |
| Bedrooms Total | 5 |
| Appliances | Range, Refrigerator, Dishwasher, Dryer, Washer |
| Constructed Date | 1973 |
| Construction Style Attachment | Detached |
| Cooling Type | Central Air Conditioning |
| Exterior Finish | Wood Siding |
| Flooring Type | Mixed Flooring |
| Heating Type | Forced Air |
| Roof Material | Asphalt Shingle |
| Roof Style | Unknown |
| Stories Total | 3 |
| Size Interior | 2,999 Ft2 |
| Type | House |
| Utility Water | Municipal Water |
Parking
| Detached Garage | 2 |
| Street |
Land
| Acreage | No |
| Sewer | Municipal Sewage System |
| Size Irregular | 0.17 |
| Size Total | 0.17 Ac|under 1 Acre |
| Size Total Text | 0.17 Ac|under 1 Acre |
| Zoning Type | Unknown |
Rooms
| Level | Type | Length | Width | Dimensions |
|---|---|---|---|---|
| Basement | Bedroom | 18'2'' x 11'3'' | ||
| Basement | Office | 21'5'' x 11'3'' | ||
| Basement | Recreation Room | 10'10'' x 30'8'' | ||
| Basement | Media | 14'5'' x 13'11'' | ||
| Basement | Laundry Room | 11'6'' x 14'1'' | ||
| Basement | 3pc Bathroom | Measurements not available | ||
| Basement | Bedroom | 8'11'' x 16'4'' | ||
| Basement | Den | 13'10'' x 8'7'' | ||
| Main Level | Sunroom | 9'2'' x 14'10'' | ||
| Main Level | Bedroom | 9'5'' x 13'3'' | ||
| Main Level | Bedroom | 9'1'' x 10'0'' | ||
| Main Level | 4pc Bathroom | Measurements not available | ||
| Main Level | 4pc Ensuite Bath | Measurements not available | ||
| Main Level | Primary Bedroom | 21'3'' x 11'3'' | ||
| Main Level | Dining Nook | 10'0'' x 4'2'' | ||
| Main Level | Dining Room | 11'1'' x 12'1'' | ||
| Main Level | Kitchen | 12'8'' x 12'1'' | ||
| Main Level | Living Room | 19'8'' x 15'3'' | ||
| Main Level | Foyer | 9'1'' x 5'7'' |
https://www.realtor.ca/real-estate/28115833/2485-paulsen-place-kamloops-brocklehurst
Contact Us
Contact us for more information
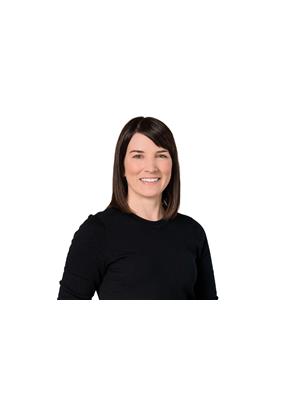
Erin Sims
sellkamloops.com/
www.facebook.com/ErinSimsRealEstate
www.instagram.com/erinsims_realestate/
1000 Clubhouse Dr (Lower)
Kamloops, British Columbia V2H 1T9
(833) 817-6506
www.exprealty.ca/


















