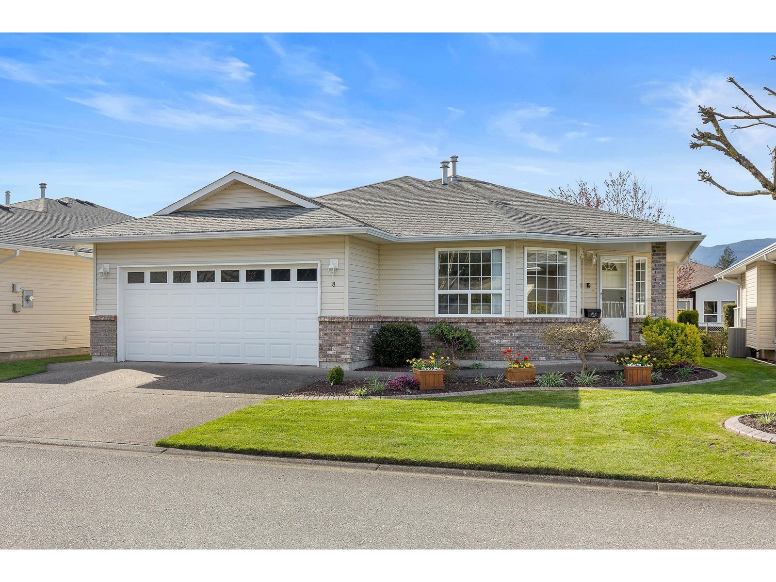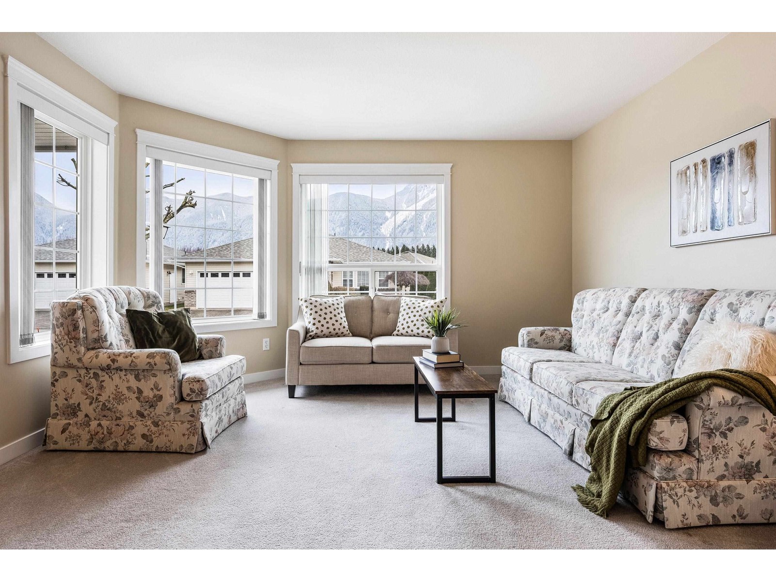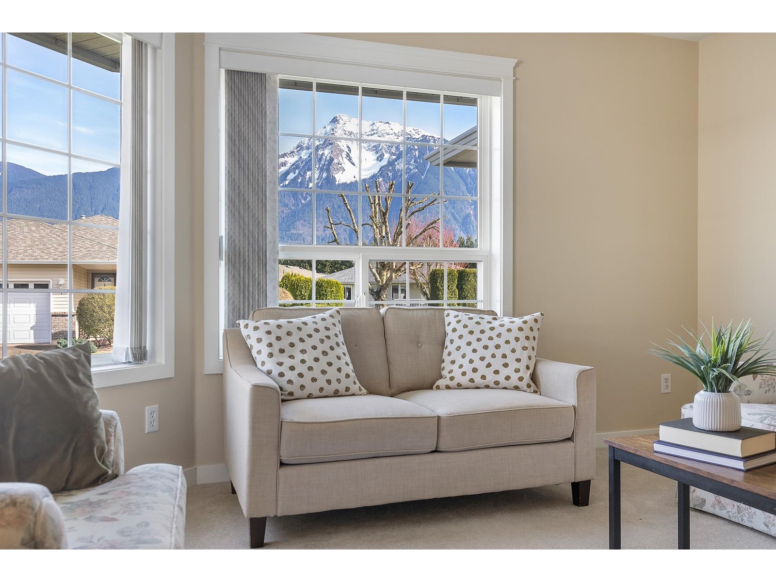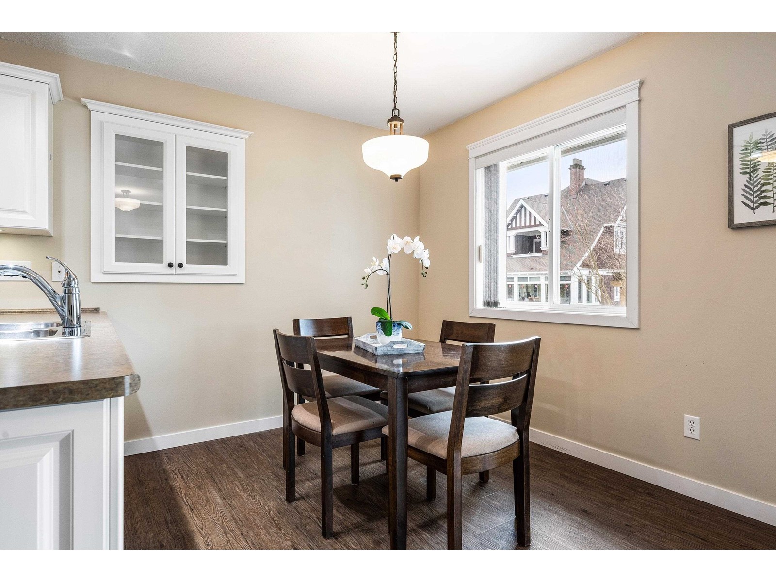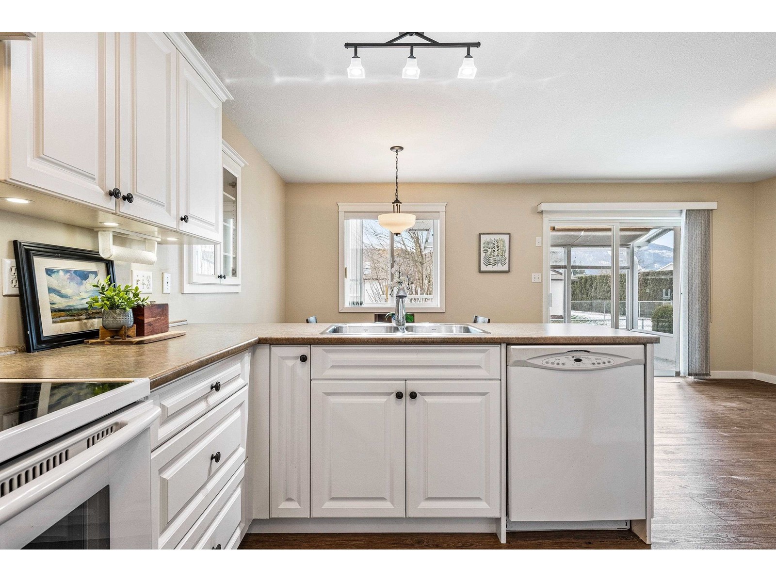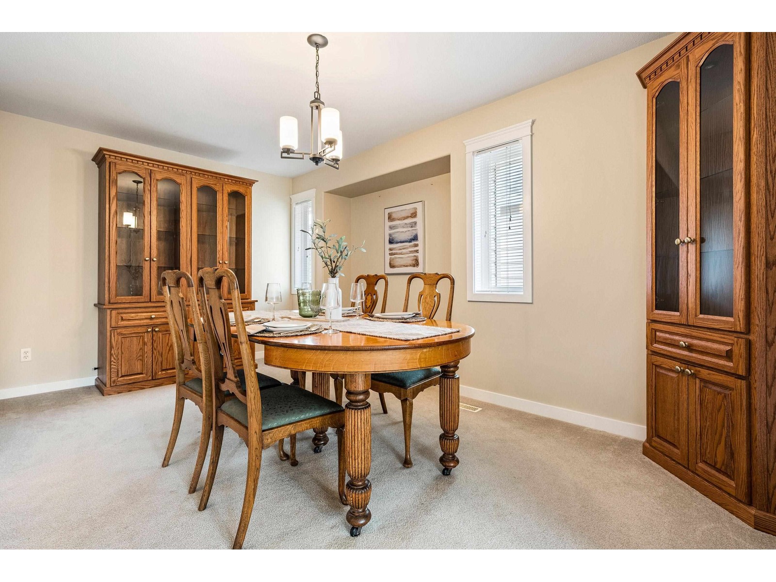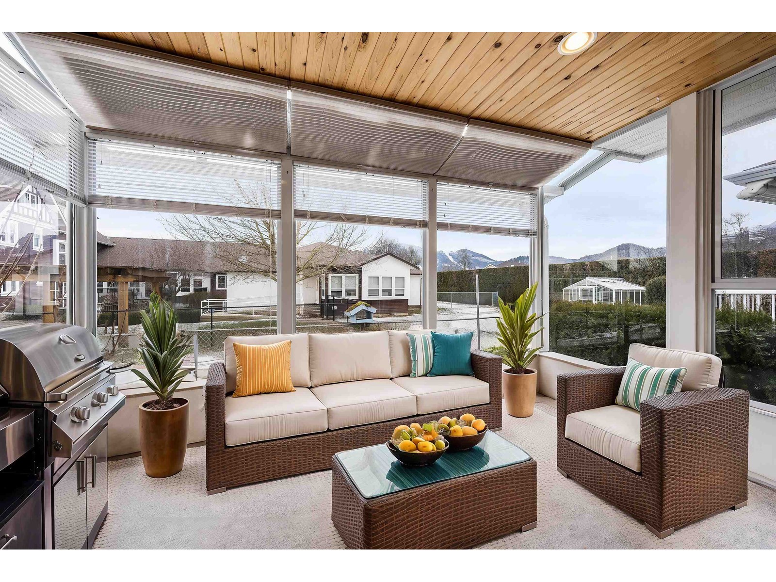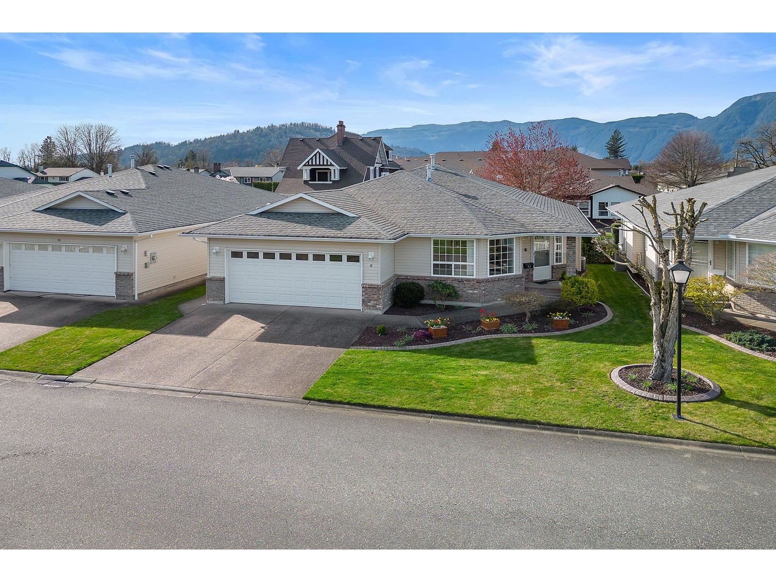8 7292 Elm Road, Agassiz Agassiz, British Columbia V0M 1A0
$679,900
Experience the BEST of retirement in Agassiz's sought after Maplewood Village! Tucked in to a QUIET street, this bright & maintained 2 bed 2 bath RANCHER offers PEACE, comfort & convenience. The spacious layout is great for entertaining feat. an updated kitchen, flowing seamlessly into the airy family room/eating area & out to the ENCLOSED PATIO just waiting for your ideas! Enjoy the sunrise beside your cozy fireplace in the East facing formal living room; or relax in the crisp central a/c while taking in MT CHEAM views. PLUS an XL formal dining room, sizeable primary w/HUGE w.i.c & ensuite w/walk in shower, a 2bl garage w/storage, some vinyl plank flooring & irrigation system outside. Pet friendly, RV parking available & close to recreation & amenities, this location can't be beat! (id:61048)
Property Details
| MLS® Number | R2985850 |
| Property Type | Single Family |
| Storage Type | Storage |
| View Type | Mountain View |
Building
| Bathroom Total | 2 |
| Bedrooms Total | 2 |
| Amenities | Laundry - In Suite |
| Appliances | Washer, Dryer, Refrigerator, Stove, Dishwasher |
| Architectural Style | Ranch |
| Basement Type | Crawl Space |
| Constructed Date | 1996 |
| Construction Style Attachment | Detached |
| Cooling Type | Central Air Conditioning |
| Fireplace Present | Yes |
| Fireplace Total | 1 |
| Fixture | Drapes/window Coverings |
| Heating Fuel | Natural Gas |
| Heating Type | Forced Air |
| Stories Total | 1 |
| Size Interior | 1,535 Ft2 |
| Type | House |
Parking
| Garage | 2 |
| R V |
Land
| Acreage | No |
| Size Depth | 91 Ft ,11 In |
| Size Frontage | 49 Ft ,10 In |
| Size Irregular | 4575 |
| Size Total | 4575 Sqft |
| Size Total Text | 4575 Sqft |
Rooms
| Level | Type | Length | Width | Dimensions |
|---|---|---|---|---|
| Main Level | Foyer | 6 ft | 8 ft ,8 in | 6 ft x 8 ft ,8 in |
| Main Level | Living Room | 15 ft ,1 in | 16 ft ,7 in | 15 ft ,1 in x 16 ft ,7 in |
| Main Level | Dining Room | 14 ft ,4 in | 15 ft ,4 in | 14 ft ,4 in x 15 ft ,4 in |
| Main Level | Kitchen | 8 ft ,9 in | 12 ft ,6 in | 8 ft ,9 in x 12 ft ,6 in |
| Main Level | Family Room | 10 ft ,4 in | 14 ft | 10 ft ,4 in x 14 ft |
| Main Level | Eating Area | 8 ft ,9 in | 7 ft ,9 in | 8 ft ,9 in x 7 ft ,9 in |
| Main Level | Solarium | 11 ft ,8 in | 7 ft ,6 in | 11 ft ,8 in x 7 ft ,6 in |
| Main Level | Primary Bedroom | 14 ft ,1 in | 16 ft ,1 in | 14 ft ,1 in x 16 ft ,1 in |
| Main Level | Other | 10 ft | 5 ft ,5 in | 10 ft x 5 ft ,5 in |
| Main Level | Bedroom 2 | 10 ft | 10 ft ,1 in | 10 ft x 10 ft ,1 in |
| Main Level | Laundry Room | 6 ft ,6 in | 6 ft ,9 in | 6 ft ,6 in x 6 ft ,9 in |
https://www.realtor.ca/real-estate/28117640/8-7292-elm-road-agassiz-agassiz
Contact Us
Contact us for more information
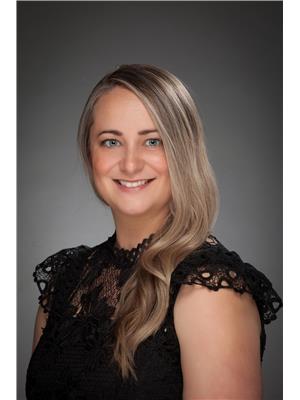
Chelsea Dunn
www.chelseadunn.ca/
1 - 7300 Vedder Rd
Chilliwack, British Columbia V2R 4G6
(604) 858-7179
(800) 830-7175
(604) 858-7197
www.nydarealty.britishcolumbia.remax.ca
