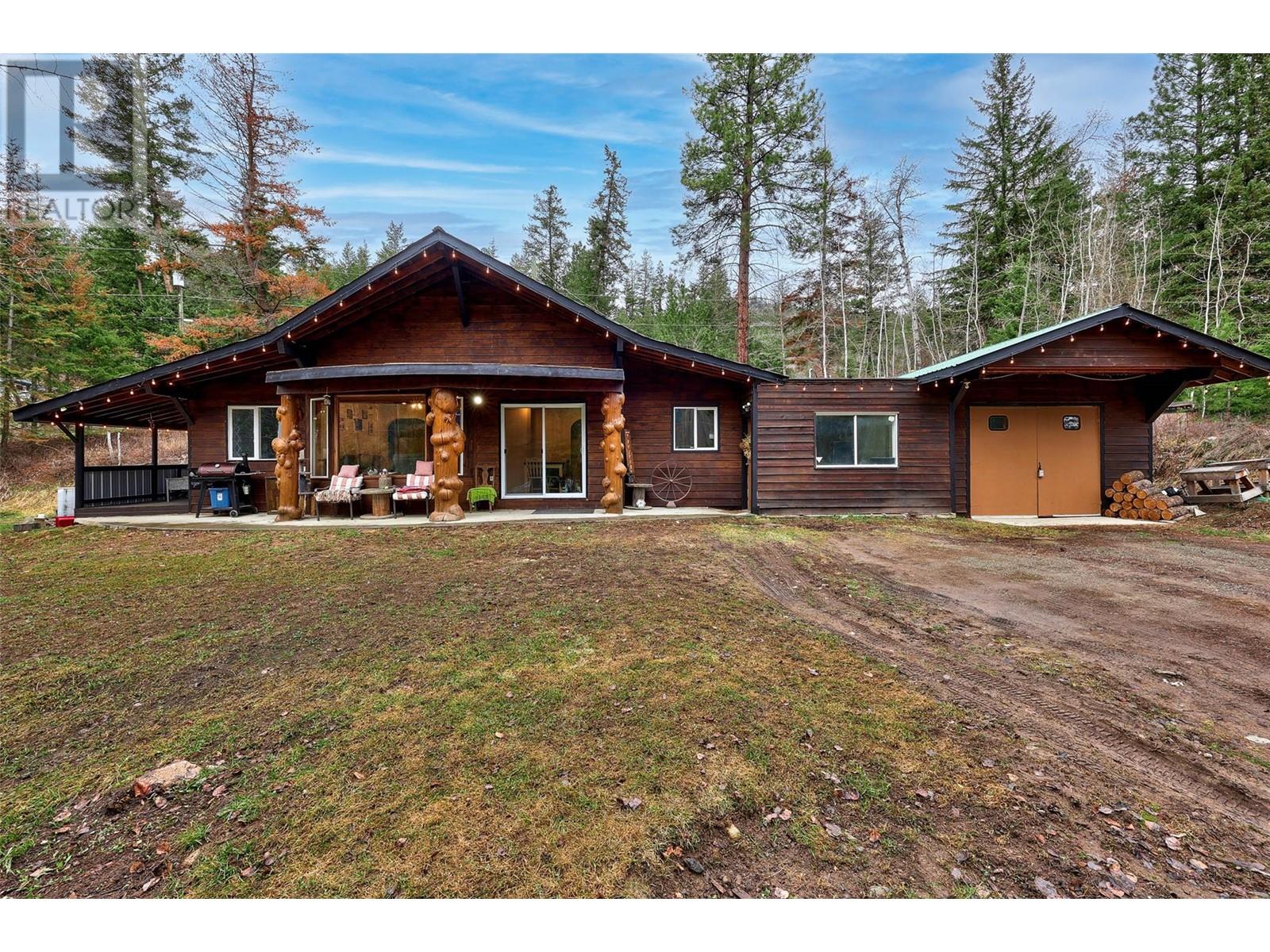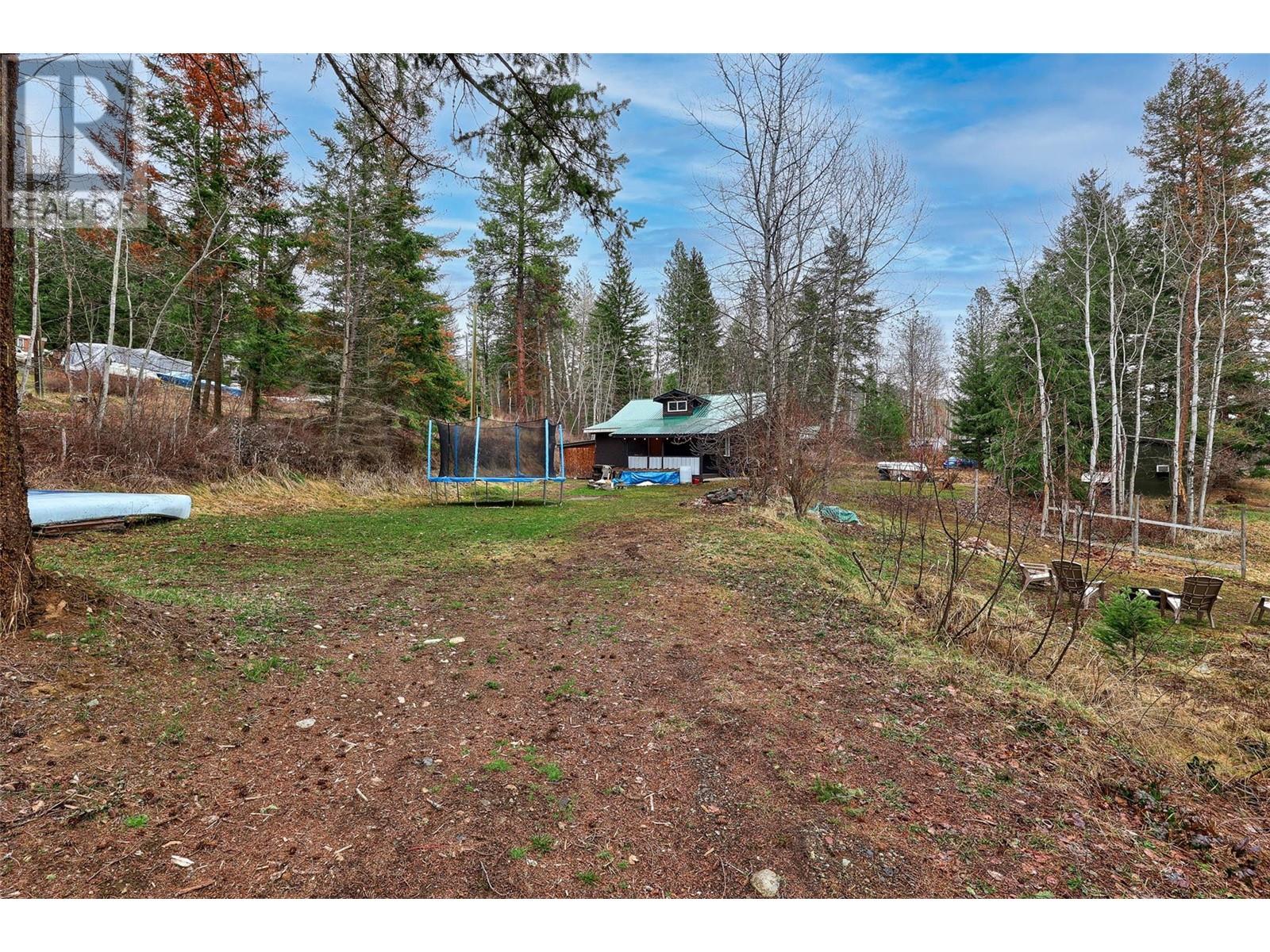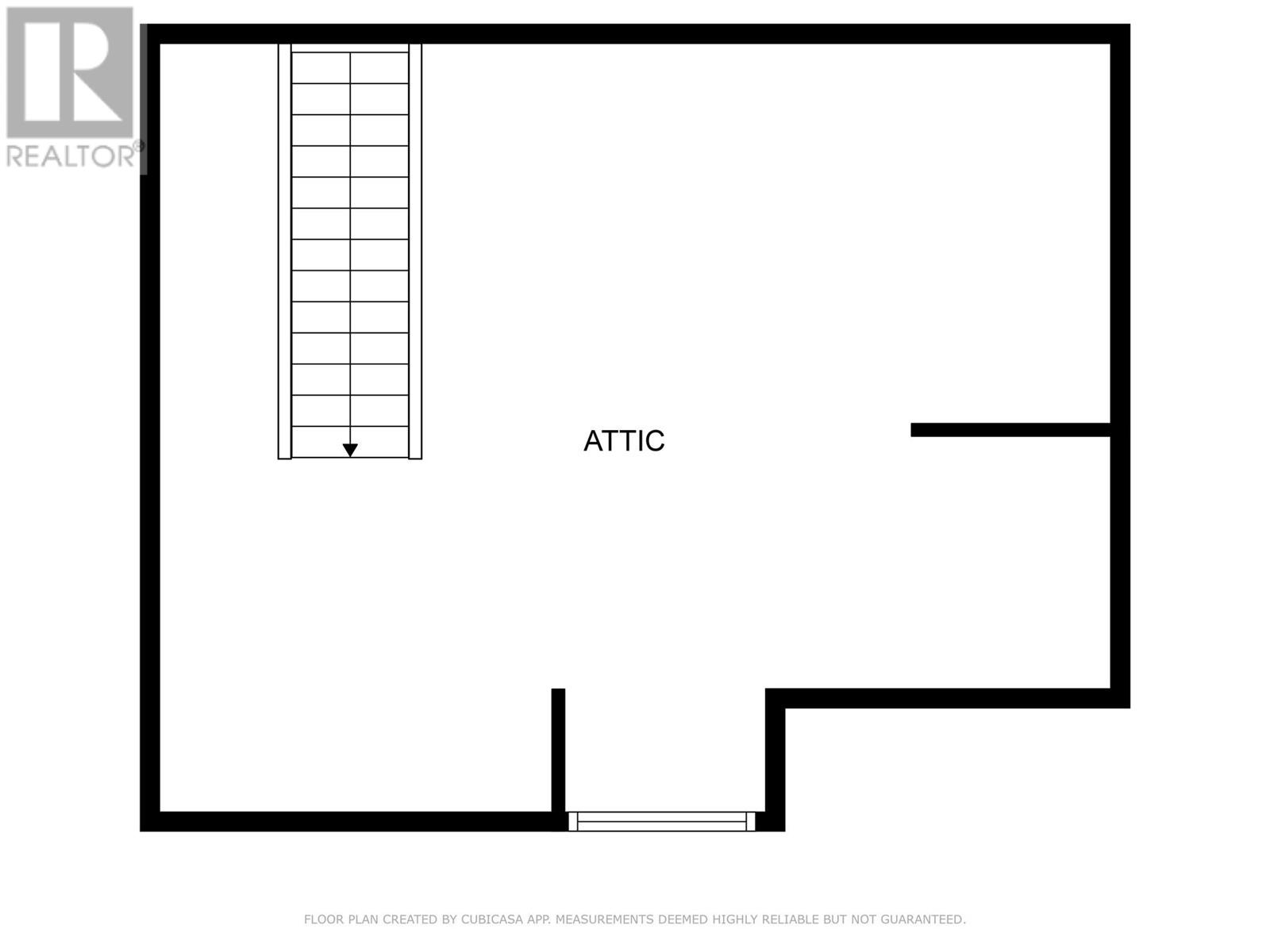2431 Cowichan Drive Kamloops, British Columbia V2H 1P3
$419,900
Located just 20 minutes from Kamloops and a short walk to Paul Lake, this well-kept home offers the perfect blend of privacy, updates, and outdoor living. The area is known for its friendly community and year-round recreation—ideal for anyone who enjoys fishing, hiking, quadding, or simply relaxing by the water. The home has seen extensive upgrades, including a fully renovated kitchen and bathroom, updated appliances, new flooring, lighting, doors, and fresh paint inside and out. Major mechanical updates include a new hot water tank, pressure tank, water pump, water lines to the well, and a septic system upgrade in 2019. Inside, the open-concept layout connects a bright kitchen and living room with large windows and access to the front porch. You'll find plenty of storage with two attached workshops—one insulated—and a versatile loft space that offers room to grow. Set on a 0.23-acre corner lot, the property also includes a covered side deck, an insulated meat shed, and a chicken coop. Measurements are approximate and should be verified by the buyer if important. (id:61048)
Property Details
| MLS® Number | 10341396 |
| Property Type | Single Family |
| Neigbourhood | Paul Lake |
| Community Features | Rentals Not Allowed |
| Parking Space Total | 1 |
Building
| Bathroom Total | 1 |
| Bedrooms Total | 3 |
| Appliances | Refrigerator, Dishwasher, Microwave, Oven, Washer & Dryer |
| Architectural Style | Split Level Entry |
| Constructed Date | 2000 |
| Construction Style Attachment | Detached |
| Construction Style Split Level | Other |
| Cooling Type | Wall Unit |
| Exterior Finish | Wood Siding |
| Flooring Type | Mixed Flooring |
| Heating Fuel | Electric |
| Heating Type | Baseboard Heaters, See Remarks |
| Roof Material | Metal |
| Roof Style | Unknown |
| Stories Total | 2 |
| Size Interior | 1,428 Ft2 |
| Type | House |
| Utility Water | Well |
Parking
| Attached Garage | 1 |
Land
| Acreage | No |
| Size Irregular | 0.22 |
| Size Total | 0.22 Ac|under 1 Acre |
| Size Total Text | 0.22 Ac|under 1 Acre |
| Zoning Type | Unknown |
Rooms
| Level | Type | Length | Width | Dimensions |
|---|---|---|---|---|
| Second Level | Other | 25' x 16'5'' | ||
| Main Level | Laundry Room | 6'2'' x 8'9'' | ||
| Main Level | Recreation Room | 13'3'' x 21'1'' | ||
| Main Level | Primary Bedroom | 13'5'' x 9'7'' | ||
| Main Level | Bedroom | 9'1'' x 12'10'' | ||
| Main Level | Bedroom | 8'9'' x 9'1'' | ||
| Main Level | Dining Room | 7'4'' x 11'5'' | ||
| Main Level | Kitchen | 9'5'' x 12'5'' | ||
| Main Level | Living Room | 12'9'' x 9'7'' | ||
| Main Level | 5pc Bathroom | Measurements not available |
https://www.realtor.ca/real-estate/28107559/2431-cowichan-drive-kamloops-paul-lake
Contact Us
Contact us for more information
Kyle Thompson
1000 Clubhouse Dr (Lower)
Kamloops, British Columbia V2H 1T9
(833) 817-6506
www.exprealty.ca/







































