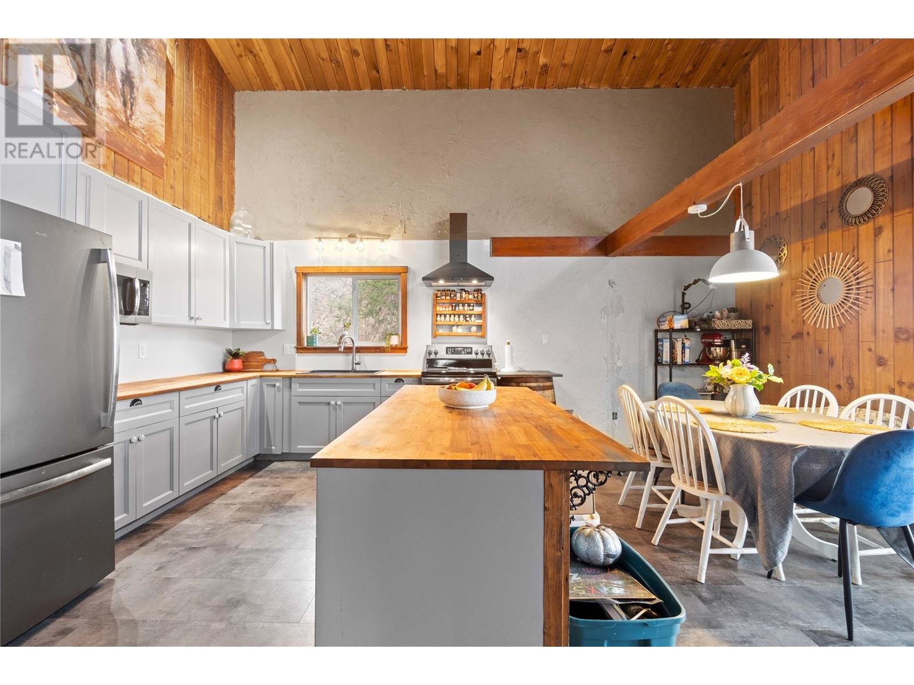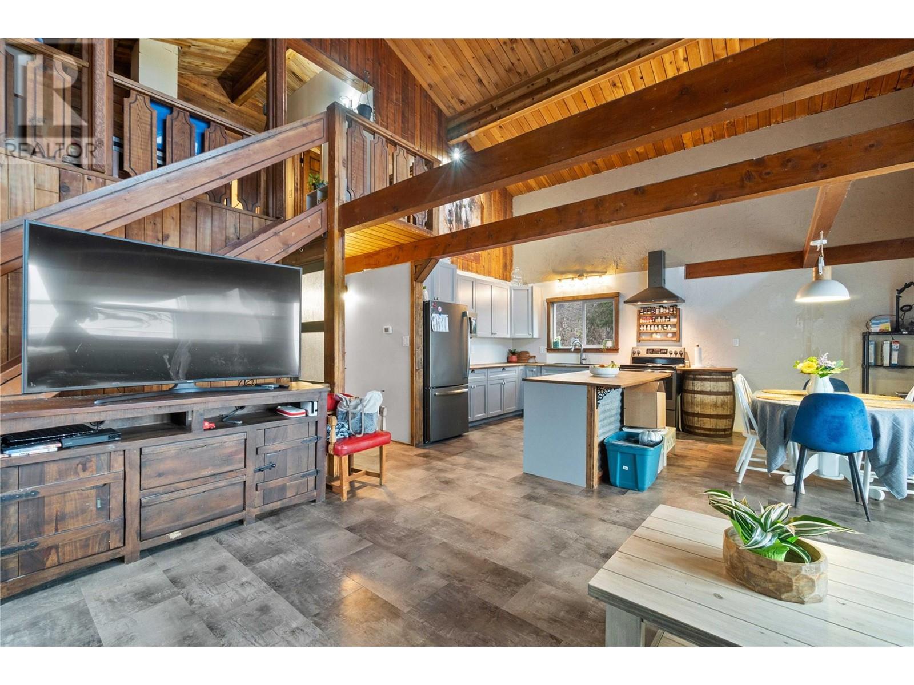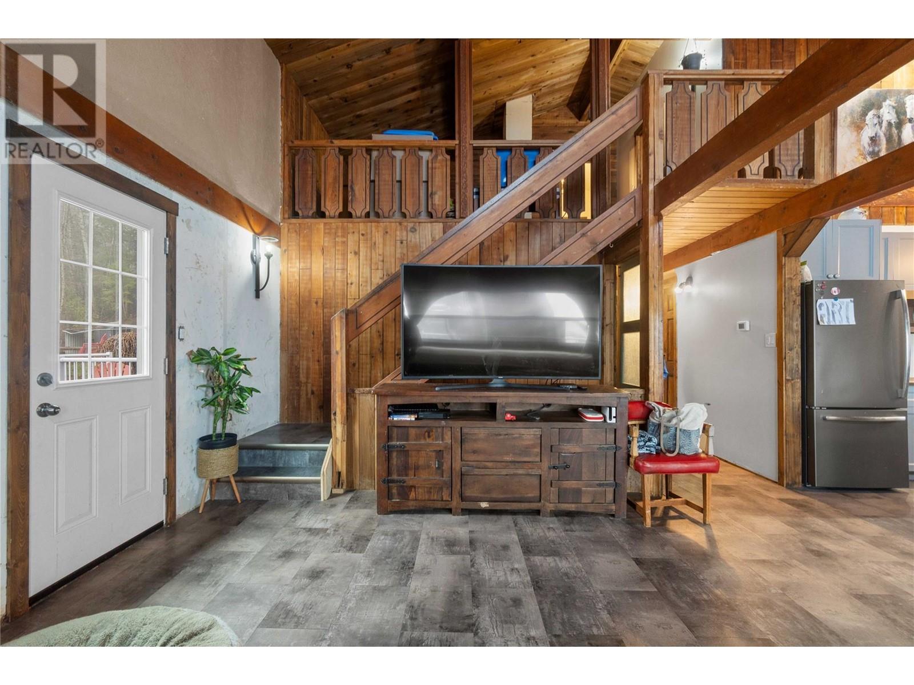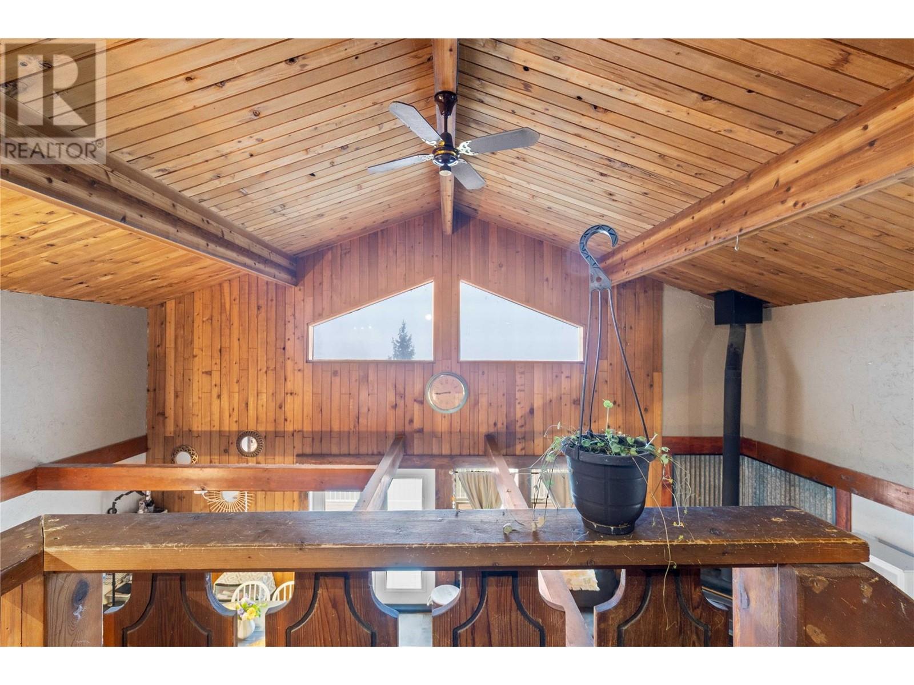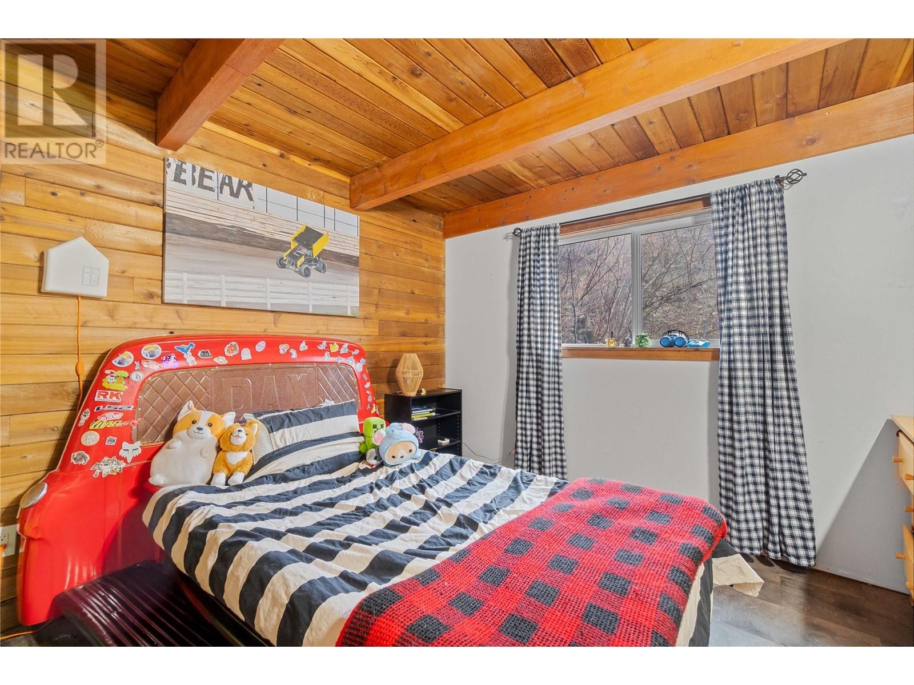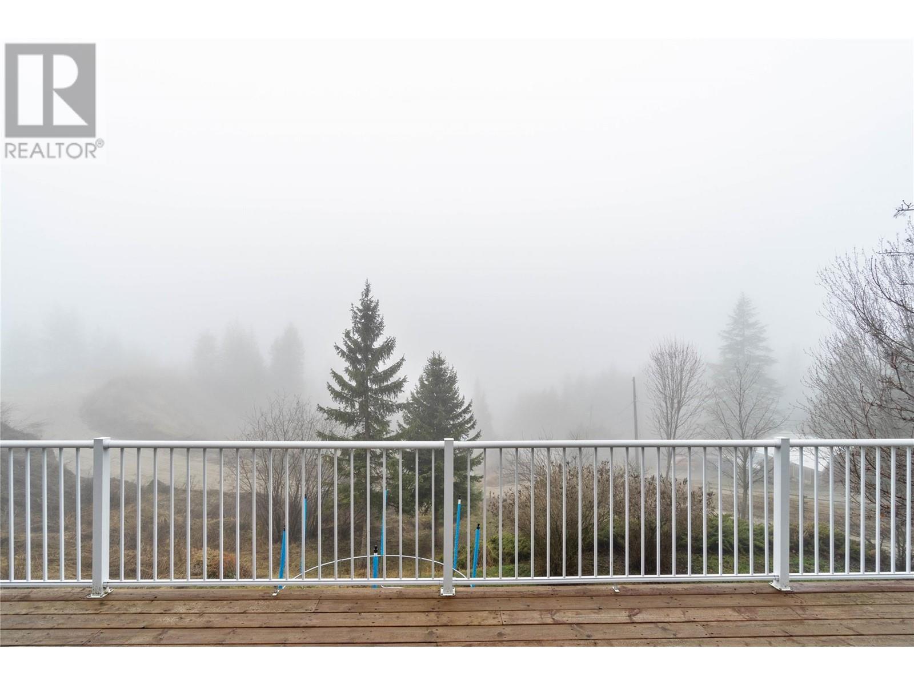(250) 851-3110
info@team110.com
Search a Street, City, Province, RP Number or MLS® Number
1348 Vella Road Tappen, British Columbia V0E 2X2
3 Bedroom
2 Bathroom
2,239 ft2
Fireplace
Forced Air, See Remarks
Acreage
$675,000
Spectacular valley view at the front with private wooded area behind the house. Three bedrooms, two bathrooms, open concept living area, and fire-pit, where zoning allows farm and domestic animals. (id:61048)
Property Details
| MLS® Number | 10341347 |
| Property Type | Single Family |
| Neigbourhood | Tappen / Sunnybrae |
| Amenities Near By | Schools |
| Community Features | Rentals Allowed |
| Features | Private Setting, Irregular Lot Size, Central Island, Two Balconies |
| Parking Space Total | 1 |
| View Type | Mountain View, Valley View, View (panoramic) |
Building
| Bathroom Total | 2 |
| Bedrooms Total | 3 |
| Basement Type | Partial |
| Constructed Date | 1979 |
| Construction Style Attachment | Detached |
| Exterior Finish | Wood Siding |
| Fireplace Fuel | Wood |
| Fireplace Present | Yes |
| Fireplace Type | Conventional |
| Flooring Type | Vinyl |
| Heating Type | Forced Air, See Remarks |
| Roof Material | Asphalt Shingle |
| Roof Style | Unknown |
| Stories Total | 2 |
| Size Interior | 2,239 Ft2 |
| Type | House |
| Utility Water | Well |
Parking
| See Remarks |
Land
| Access Type | Easy Access |
| Acreage | Yes |
| Land Amenities | Schools |
| Sewer | Septic Tank |
| Size Irregular | 1.32 |
| Size Total | 1.32 Ac|1 - 5 Acres |
| Size Total Text | 1.32 Ac|1 - 5 Acres |
| Zoning Type | Unknown |
Rooms
| Level | Type | Length | Width | Dimensions |
|---|---|---|---|---|
| Second Level | Loft | 15'5'' x 12'5'' | ||
| Second Level | 4pc Ensuite Bath | 11'1'' x 8'10'' | ||
| Second Level | Primary Bedroom | 20'7'' x 9'8'' | ||
| Main Level | 3pc Bathroom | 7'8'' x 11'2'' | ||
| Main Level | Laundry Room | 8'11'' x 11'2'' | ||
| Main Level | Bedroom | 11'2'' x 10'11'' | ||
| Main Level | Bedroom | 11'2'' x 11'0'' | ||
| Main Level | Dining Room | 11'4'' x 9'8'' | ||
| Main Level | Kitchen | 11'4'' x 9'8'' | ||
| Main Level | Living Room | 16'8'' x 15'8'' |
https://www.realtor.ca/real-estate/28102221/1348-vella-road-tappen-tappen-sunnybrae
Contact Us
Contact us for more information

Brett Bradstock
www.brettbradstock.ca/
www.facebook.com/brettbradstock
Royal LePage Access Real Estate
P.o. Box 434
Salmon Arm, British Columbia V1E 4N6
P.o. Box 434
Salmon Arm, British Columbia V1E 4N6
(250) 832-9997
(250) 832-9935
www.royallepageaccess.ca/
