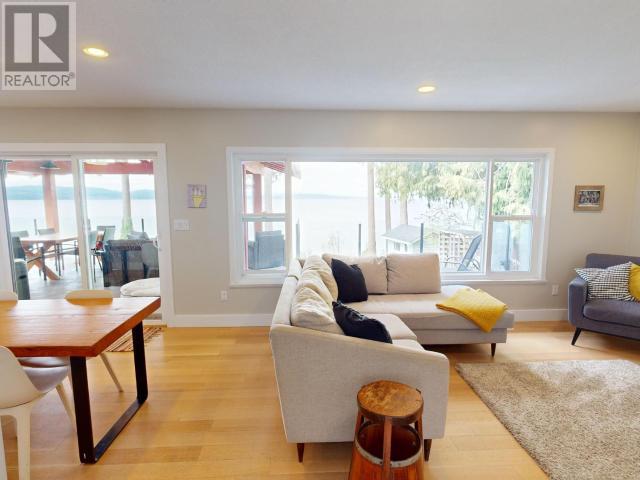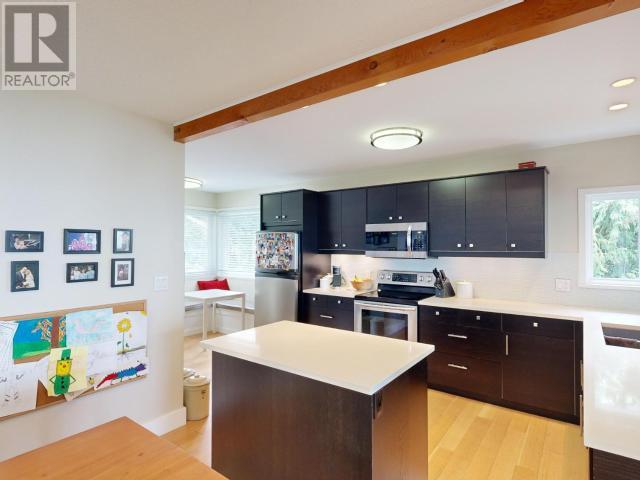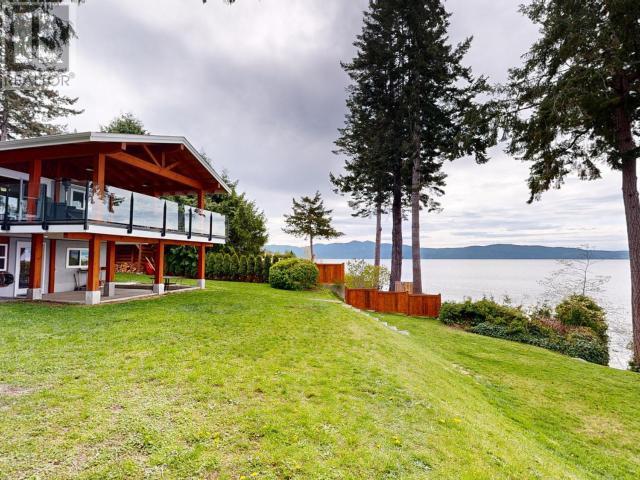8535 Fern Road Powell River, British Columbia V8A 0H1
$1,399,000
Enjoy waterfront living on the Sunshine Coast! This 4-bed, 3-bath level-entry home, just minutes south of Powell River on a private no-through road, has been tastefully renovated. The open-concept floor plan maximizes stunning ocean views across the Salish Sea. The living room, with its expansive ocean views, flows into the dining area and kitchen. A new 458 sq. ft. covered deck lets you enjoy coastal living year-round. The main floor includes 3 bedrooms, including the primary with an ensuite, a main bathroom, laundry, and an eating nook off the kitchen. Downstairs, the walkout basement offers more ocean views, a large rec room for entertaining, a 4th bedroom, a 3-piece bath, and additional living space. Outside, enjoy privacy, a beach access staircase, and an attached double garage. Located near beaches, trails, golf, and more, this waterfront property is truly special and offers a perfect coastal lifestyle. (id:61048)
Property Details
| MLS® Number | 18825 |
| Property Type | Single Family |
| Amenities Near By | Golf Course |
| View Type | Mountain View, Ocean View |
| Water Front Type | Waterfront On Ocean |
Building
| Bathroom Total | 3 |
| Bedrooms Total | 4 |
| Constructed Date | 1966 |
| Construction Style Attachment | Detached |
| Cooling Type | Window Air Conditioner |
| Heating Fuel | Electric, Wood |
| Heating Type | Forced Air |
| Size Interior | 2,722 Ft2 |
| Type | House |
Land
| Acreage | No |
| Land Amenities | Golf Course |
| Size Irregular | 23958 |
| Size Total | 23958 Sqft |
| Size Total Text | 23958 Sqft |
Rooms
| Level | Type | Length | Width | Dimensions |
|---|---|---|---|---|
| Basement | 3pc Bathroom | Measurements not available | ||
| Basement | Bedroom | 8 ft ,6 in | 12 ft ,8 in | 8 ft ,6 in x 12 ft ,8 in |
| Basement | Recreational, Games Room | 12 ft ,7 in | 38 ft ,7 in | 12 ft ,7 in x 38 ft ,7 in |
| Basement | Recreational, Games Room | 9 ft ,8 in | 14 ft ,3 in | 9 ft ,8 in x 14 ft ,3 in |
| Basement | Workshop | 9 ft ,11 in | 9 ft ,4 in | 9 ft ,11 in x 9 ft ,4 in |
| Main Level | Foyer | 6 ft ,10 in | 6 ft ,1 in | 6 ft ,10 in x 6 ft ,1 in |
| Main Level | Living Room | 15 ft ,2 in | 13 ft ,2 in | 15 ft ,2 in x 13 ft ,2 in |
| Main Level | Dining Room | 8 ft ,6 in | 10 ft ,3 in | 8 ft ,6 in x 10 ft ,3 in |
| Main Level | Kitchen | 20 ft ,7 in | 10 ft | 20 ft ,7 in x 10 ft |
| Main Level | Primary Bedroom | 12 ft ,2 in | 13 ft ,2 in | 12 ft ,2 in x 13 ft ,2 in |
| Main Level | 4pc Bathroom | Measurements not available | ||
| Main Level | 2pc Ensuite Bath | Measurements not available | ||
| Main Level | Bedroom | 10 ft ,7 in | 13 ft ,2 in | 10 ft ,7 in x 13 ft ,2 in |
| Main Level | Bedroom | 11 ft ,1 in | 9 ft ,1 in | 11 ft ,1 in x 9 ft ,1 in |
| Main Level | Laundry Room | 7 ft ,11 in | 3 ft ,6 in | 7 ft ,11 in x 3 ft ,6 in |
https://www.realtor.ca/real-estate/28082619/8535-fern-road-powell-river
Contact Us
Contact us for more information

Kyle Bodie
www.kylebodie.com/
www.facebook.com/Kyle-Bodie-Royal-LePage-Powell-River-707771746036987/?ref=aymt_homepage_panel
www.instagram.com/kylebodierealtor/
4766 Joyce Ave.
Powell River, British Columbia V8A 3B6
(604) 485-4231
(604) 485-4230
www.royallepagepowellriver.ca/









































