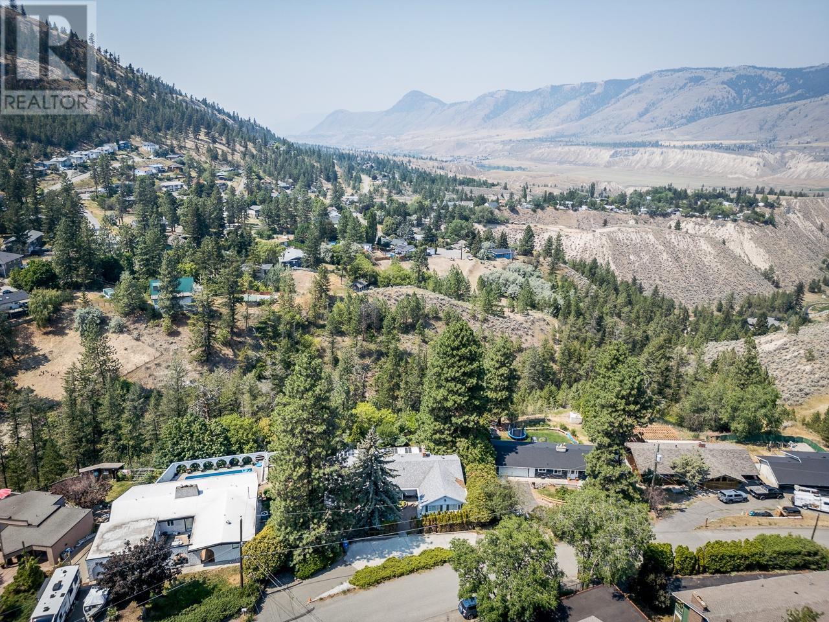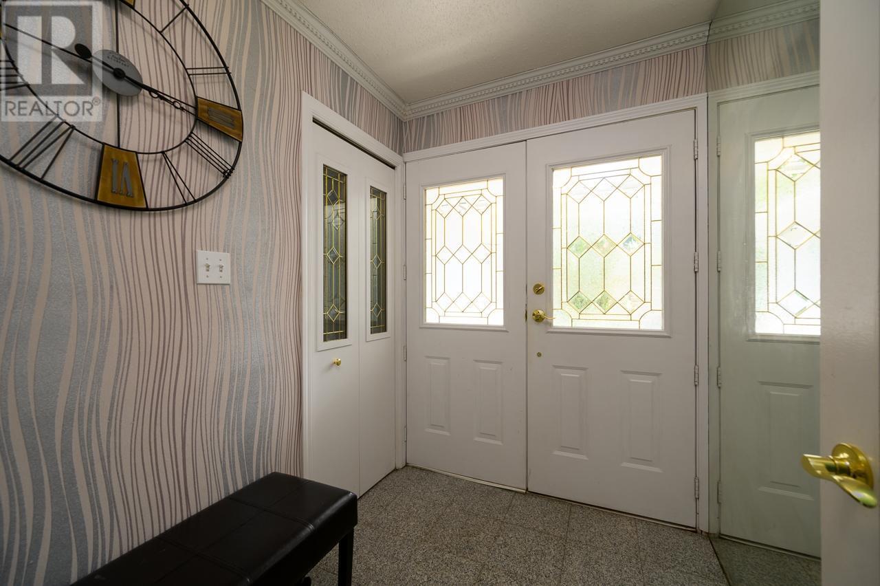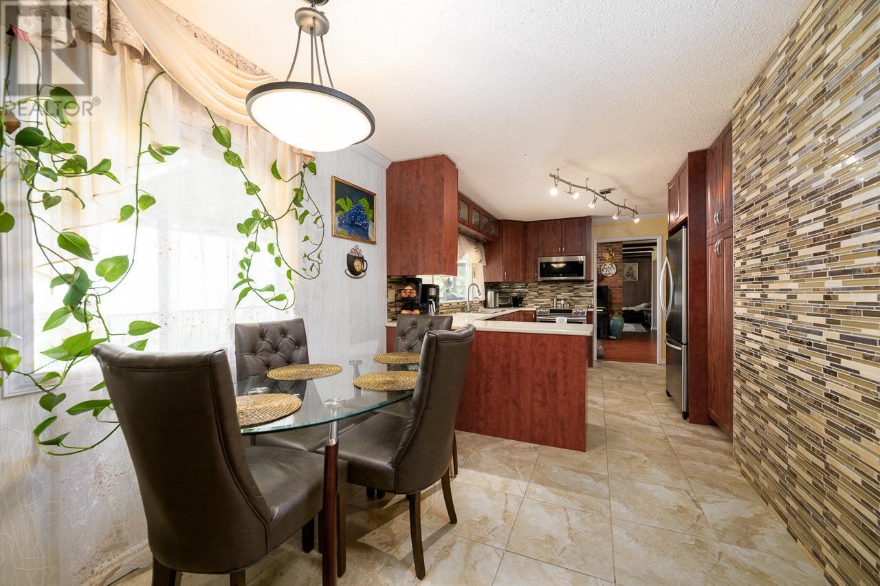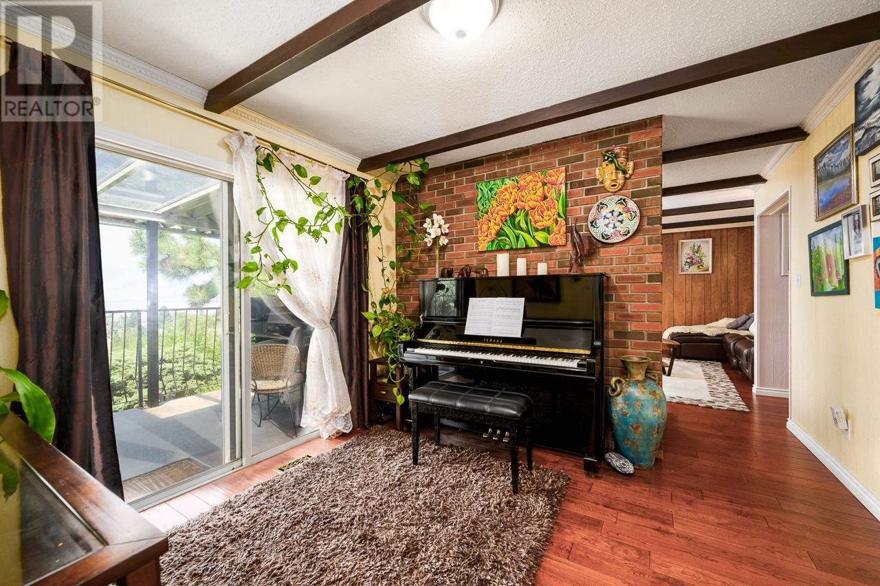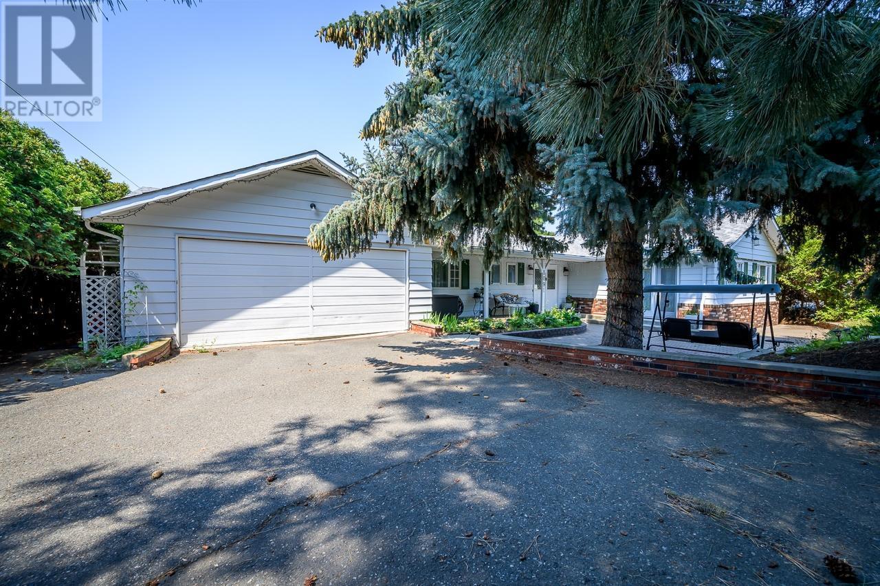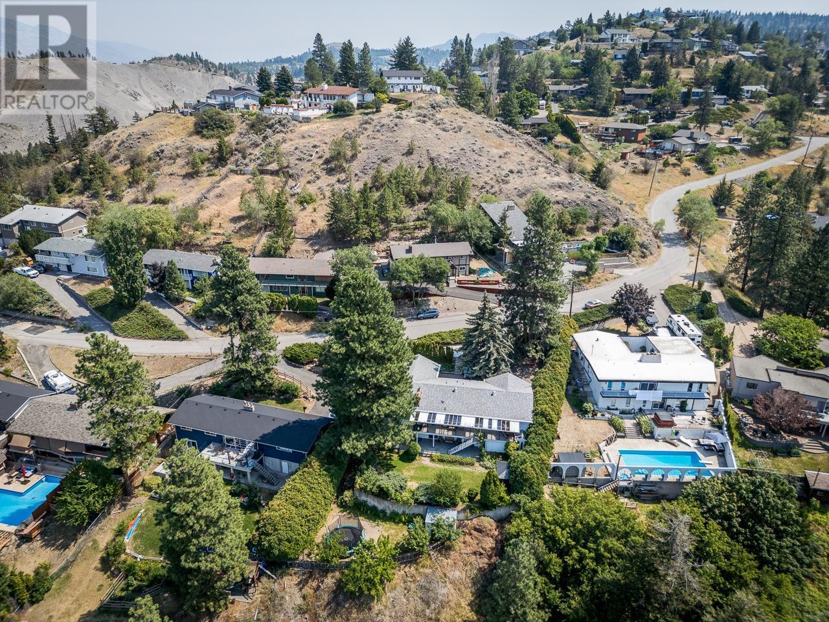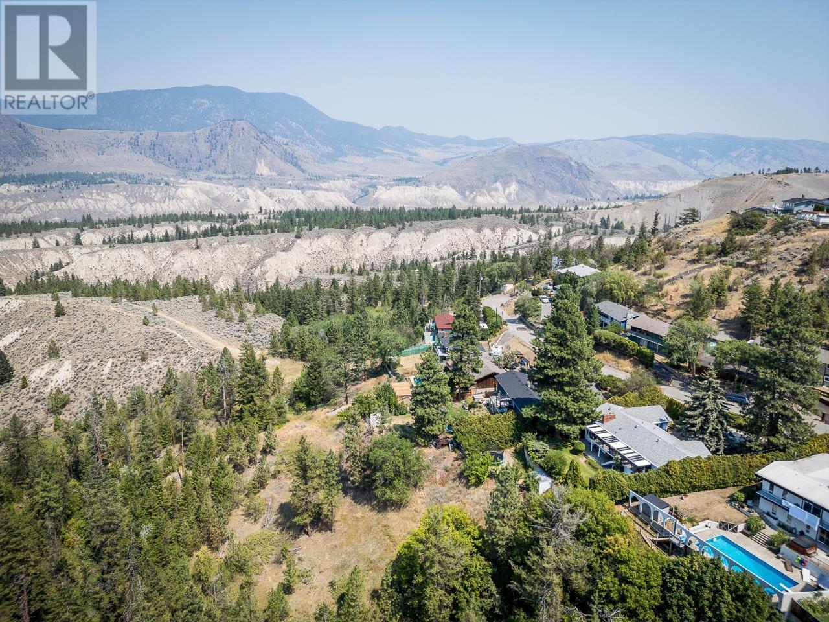1091 Wildwood Drive Kamloops, British Columbia V2C 5E1
$824,900
Tucked away on a large, private lot with expansive views, this beautiful Barnhartvale home boasts lots of living space & a large 1 bedroom & den inlaw suite. Enter this property through the front courtyard to the main entry. There’s a large living space which includes the updated kitchen, dining room & additional space that could accommodate a large formal dining room/family room. Walk off the kitchen to a den space & through to a large living room with a brick fireplace. There’s a large deck that runs the full length of the main floor & is covered, with access to the yard & beautiful views. The main floor has 3 bedrooms, a 4 piece main bathroom that has been updated & a primary suite with 2 piece ensuite. One of the bedrooms has adjoining office space. The basement level has a nice sized kitchen, sprawling living & dining room space as well as a bedroom with adjoining den. The basement could easily accommodate a 2nd bedroom, only framing needed. There is also a 3 piece updated bathroom. The basement is a full walk out style with additional deck space. The yard is fenced & has 2 levels. The main yard level off the home is flat & usable, descend down to the 2nd yard level where there’s a flat area surrounded by fruit trees. The property goes beyond the bottom fence line. There has been updates done throughout. Other features include TONS of parking, double attached garage, I/G sprinklers & located in a quiet cul-de-sac. (id:61048)
Property Details
| MLS® Number | 10340720 |
| Property Type | Single Family |
| Neigbourhood | Barnhartvale |
| Amenities Near By | Public Transit, Park, Recreation, Schools |
| Community Features | Family Oriented, Pets Allowed |
| Features | Cul-de-sac, Private Setting, Two Balconies |
| Parking Space Total | 10 |
| Road Type | Cul De Sac |
| View Type | Mountain View, Valley View, View (panoramic) |
Building
| Bathroom Total | 3 |
| Bedrooms Total | 4 |
| Appliances | Refrigerator, Dishwasher, Oven - Electric, Microwave, Washer & Dryer |
| Architectural Style | Ranch |
| Basement Type | Full, Remodeled Basement |
| Constructed Date | 1971 |
| Construction Style Attachment | Detached |
| Exterior Finish | Brick, Metal |
| Fireplace Fuel | Gas |
| Fireplace Present | Yes |
| Fireplace Type | Unknown |
| Flooring Type | Carpeted, Ceramic Tile, Hardwood, Mixed Flooring |
| Half Bath Total | 1 |
| Heating Type | Forced Air, See Remarks |
| Roof Material | Asphalt Shingle |
| Roof Style | Unknown |
| Stories Total | 2 |
| Size Interior | 3,066 Ft2 |
| Type | House |
| Utility Water | Municipal Water |
Parking
| Attached Garage | 2 |
| R V | 1 |
Land
| Acreage | No |
| Fence Type | Fence |
| Land Amenities | Public Transit, Park, Recreation, Schools |
| Landscape Features | Landscaped |
| Sewer | Municipal Sewage System |
| Size Irregular | 0.71 |
| Size Total | 0.71 Ac|under 1 Acre |
| Size Total Text | 0.71 Ac|under 1 Acre |
| Zoning Type | Unknown |
Rooms
| Level | Type | Length | Width | Dimensions |
|---|---|---|---|---|
| Basement | Recreation Room | 27'8'' x 15'2'' | ||
| Basement | Den | 11'9'' x 10'9'' | ||
| Basement | Family Room | 19'9'' x 14'0'' | ||
| Basement | Bedroom | 9'2'' x 13'2'' | ||
| Basement | Other | 6'6'' x 6'2'' | ||
| Basement | Kitchen | 13'3'' x 14'0'' | ||
| Basement | 3pc Bathroom | Measurements not available | ||
| Main Level | Office | 9'11'' x 13'1'' | ||
| Main Level | Laundry Room | 8'9'' x 5'1'' | ||
| Main Level | Bedroom | 13'3'' x 13'4'' | ||
| Main Level | Bedroom | 9'11'' x 16'6'' | ||
| Main Level | Primary Bedroom | 20'2'' x 11'7'' | ||
| Main Level | Living Room | 17'11'' x 13'11'' | ||
| Main Level | Other | 10'3'' x 10'7'' | ||
| Main Level | Dining Room | 19'9'' x 9'0'' | ||
| Main Level | Dining Nook | 8'9'' x 9'0'' | ||
| Main Level | Kitchen | 11'4'' x 10'7'' | ||
| Main Level | Foyer | 5'4'' x 6'7'' | ||
| Main Level | 2pc Ensuite Bath | Measurements not available | ||
| Main Level | 4pc Bathroom | Measurements not available |
Utilities
| Cable | Available |
| Electricity | Available |
| Natural Gas | Available |
| Telephone | Available |
| Sewer | Available |
| Water | Available |
https://www.realtor.ca/real-estate/28078349/1091-wildwood-drive-kamloops-barnhartvale
Contact Us
Contact us for more information

Kevin Bamsey
Personal Real Estate Corporation
www.ykahomes.com/
7 - 1315 Summit Dr.
Kamloops, British Columbia V2C 5R9
(250) 869-0101

Kirsten Mason
Personal Real Estate Corporation
www.enjoykamloops.com/
m.facebook.com/100064202045154/
twitter.com/kirstenlmason
www.instagram.com/kirsten_mason_kamloops_realtor/
www.enjoykamloops.com/kirstenmasonreviewstestimonials.html
7 - 1315 Summit Dr.
Kamloops, British Columbia V2C 5R9
(250) 869-0101

