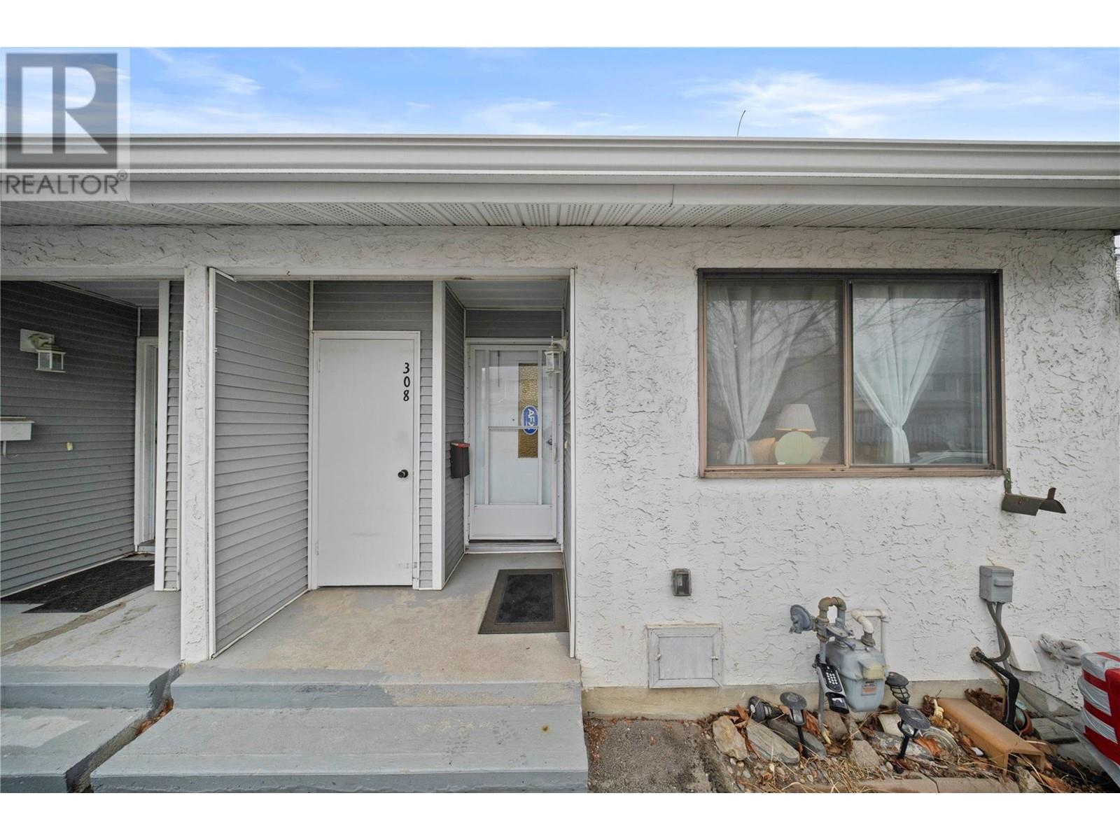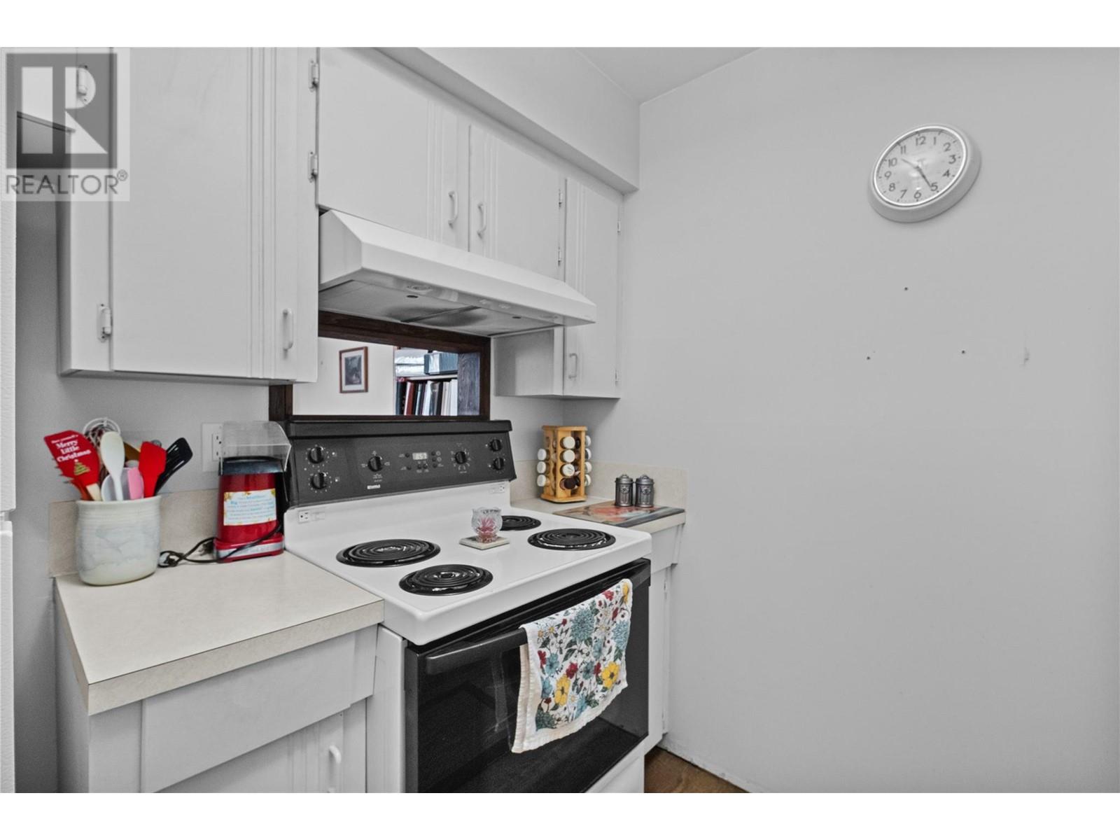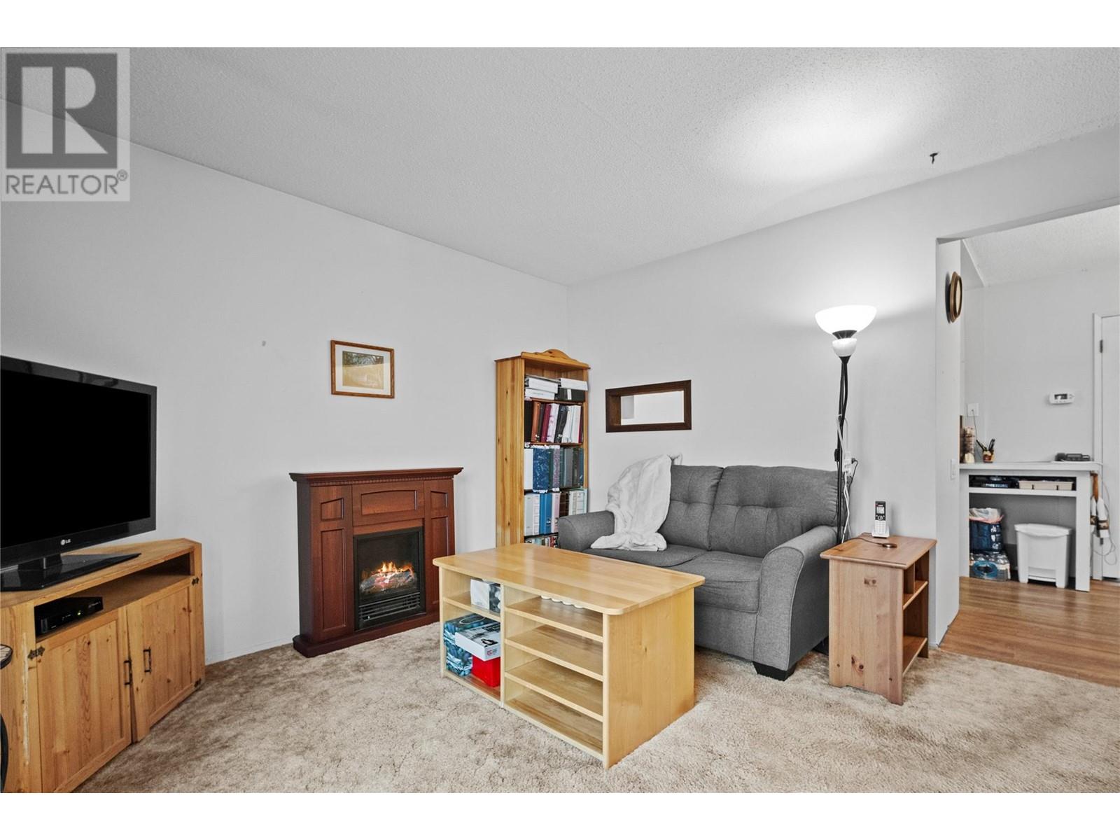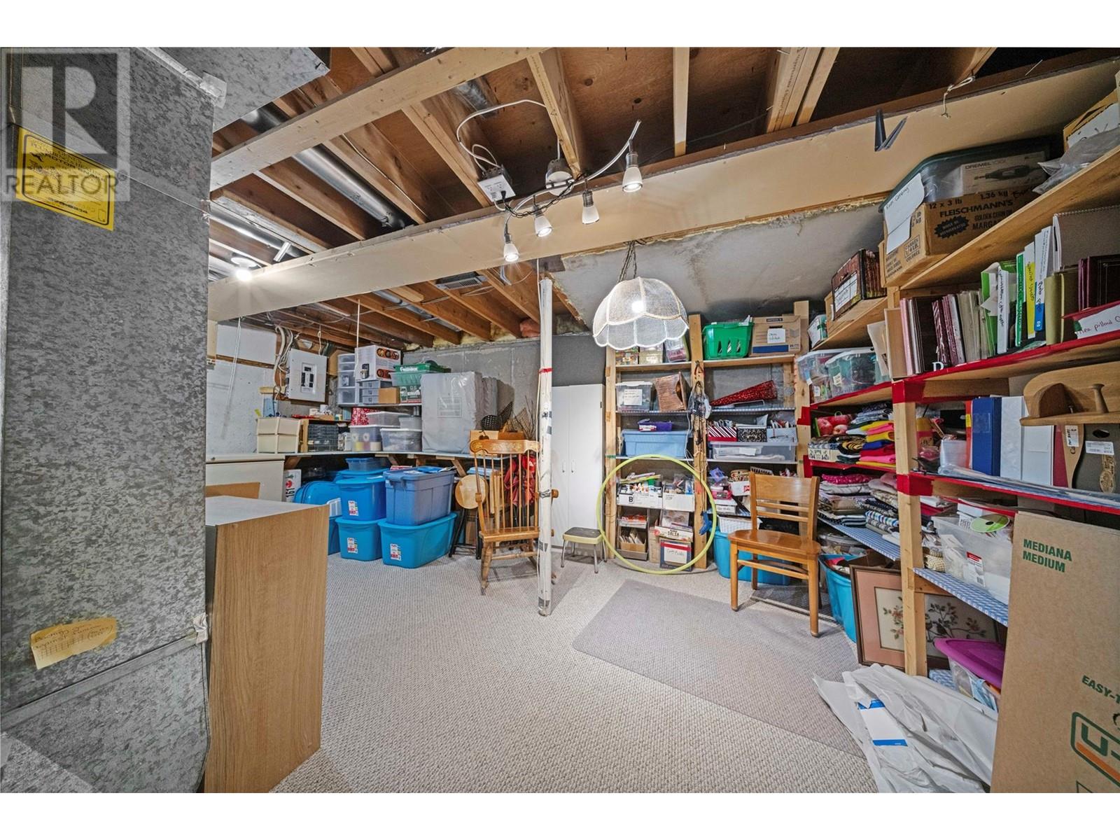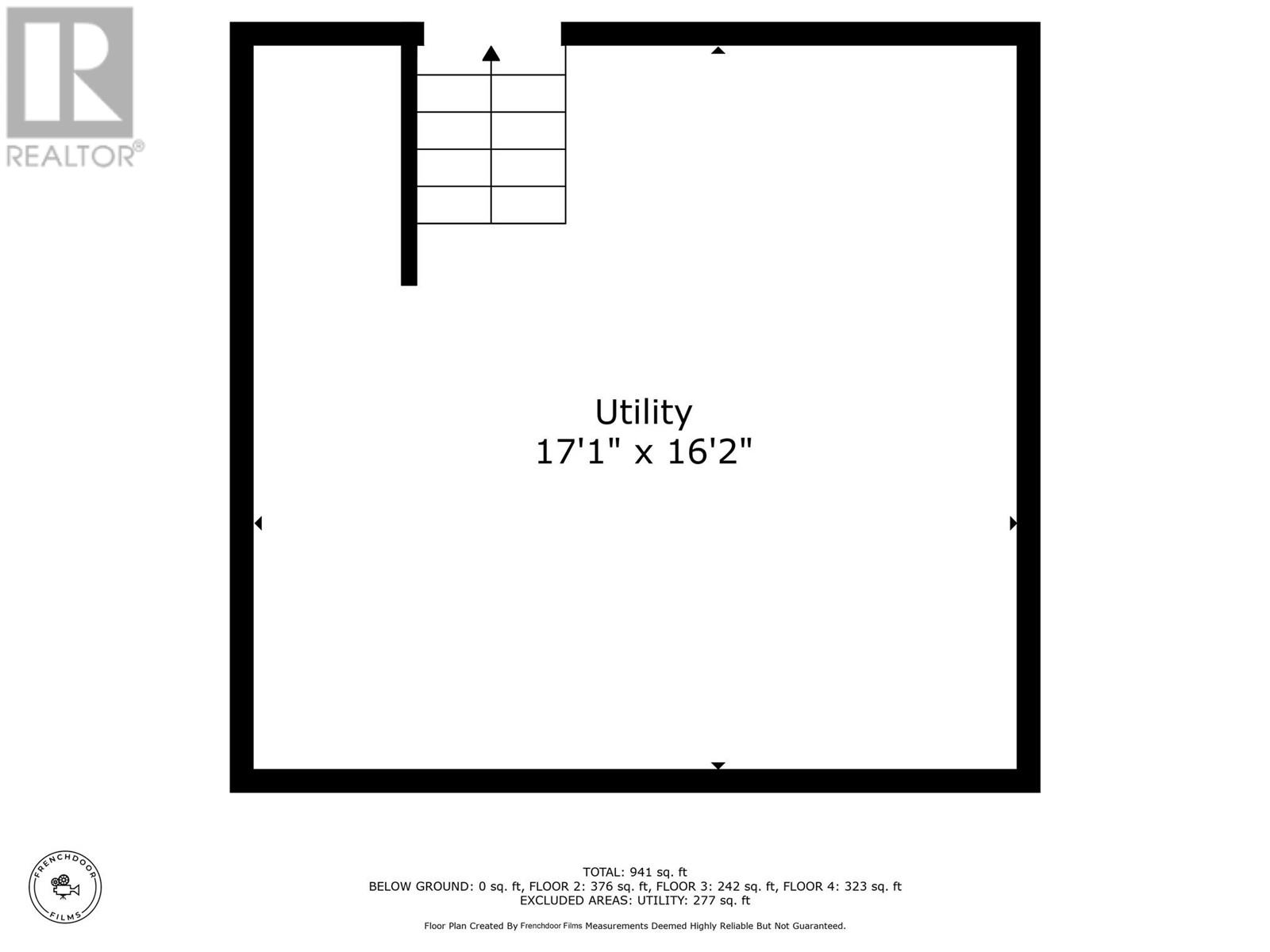1780 Springview Place Unit# 308 Kamloops, British Columbia V2E 1J4
$395,000Maintenance, Reserve Fund Contributions, Ground Maintenance, Property Management, Other, See Remarks
$325 Monthly
Maintenance, Reserve Fund Contributions, Ground Maintenance, Property Management, Other, See Remarks
$325 MonthlyThis charming 4-level split home with a basement in the Ridgewoods Community is a perfect opportunity for first-time homebuyers, families or those looking to downsize. Offering 3 bedrooms, this well-cared-for home is centrally located in the sought-after Sahali neighborhood, ensuring convenience and easy access to everything you need. Enjoy the privacy of your own fenced yard, along with a peaceful view of the park from your patio - no neighbours behind you! The home features a newer A/C and furnace, providing comfort year-round. A dedicated parking stall is located right in front, with additional visitor parking available for guests. The quiet surroundings make it ideal for those looking for a peaceful retreat, while the proximity to schools, TRU, shopping and bus route adds to its appeal. This home is a great value in a desirable area and offers the potential for quick possession, making it an even more attractive option. Monthly strata fees of $325, covering road maintenance, insurance, and property management. Pets and rentals are permitted, making it a flexible option for both homeowners and investors alike. Don’t miss out on the chance to make this wonderful home yours! All measurements approx., to be verified if important. (id:61048)
Property Details
| MLS® Number | 10340571 |
| Property Type | Single Family |
| Neigbourhood | Sahali |
| Community Name | Ridgewoods |
| Community Features | Pets Allowed |
| Parking Space Total | 1 |
Building
| Bathroom Total | 2 |
| Bedrooms Total | 3 |
| Appliances | Refrigerator, Dishwasher, Range - Electric, Hood Fan, Washer & Dryer |
| Architectural Style | Split Level Entry |
| Constructed Date | 1974 |
| Construction Style Attachment | Attached |
| Construction Style Split Level | Other |
| Cooling Type | Central Air Conditioning |
| Flooring Type | Mixed Flooring |
| Half Bath Total | 1 |
| Heating Type | Forced Air |
| Roof Material | Asphalt Shingle |
| Roof Style | Unknown |
| Stories Total | 3 |
| Size Interior | 999 Ft2 |
| Type | Row / Townhouse |
| Utility Water | Municipal Water |
Parking
| Stall |
Land
| Acreage | No |
| Sewer | Municipal Sewage System |
| Size Total Text | Under 1 Acre |
| Zoning Type | Unknown |
Rooms
| Level | Type | Length | Width | Dimensions |
|---|---|---|---|---|
| Second Level | Bedroom | 9'9'' x 12'6'' | ||
| Second Level | Storage | 3'4'' x 6' | ||
| Second Level | 4pc Bathroom | 9'9'' x 4'10'' | ||
| Second Level | Bedroom | 8'2'' x 8'9'' | ||
| Basement | Unfinished Room | 17'1'' x 16'2'' | ||
| Lower Level | Dining Room | 8'10'' x 8'2'' | ||
| Lower Level | Living Room | 16'8'' x 12' | ||
| Lower Level | Kitchen | 8'3'' x 7'10'' | ||
| Main Level | Other | 5'4'' x 5' | ||
| Main Level | Foyer | 7' x 5'11'' | ||
| Main Level | 2pc Ensuite Bath | 4'1'' x 4'4'' | ||
| Main Level | Primary Bedroom | 10'10'' x 9'9'' |
https://www.realtor.ca/real-estate/28079003/1780-springview-place-unit-308-kamloops-sahali
Contact Us
Contact us for more information

Carmen Rice
www.facebook.com/yourpropertygalkamloops
www.instagram.com/yourpropertygalkamloops
800 Seymour Street
Kamloops, British Columbia V2C 2H5
(250) 374-1461
(250) 374-0752


