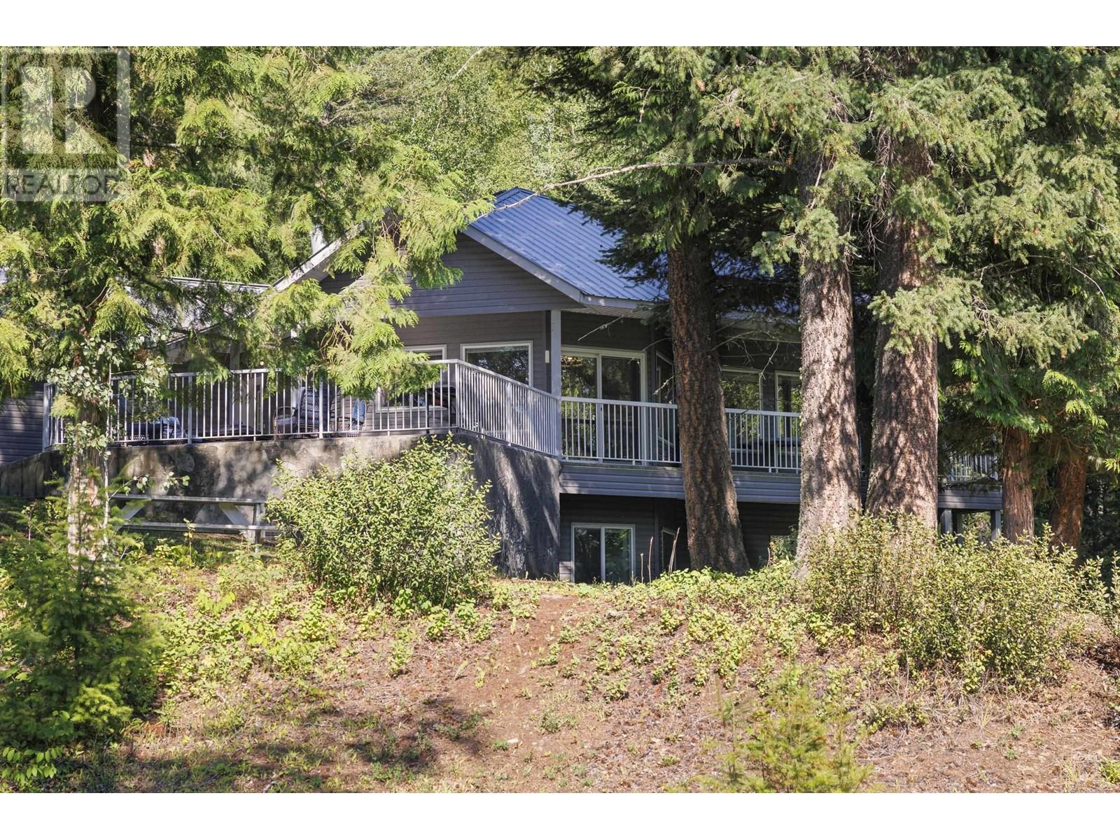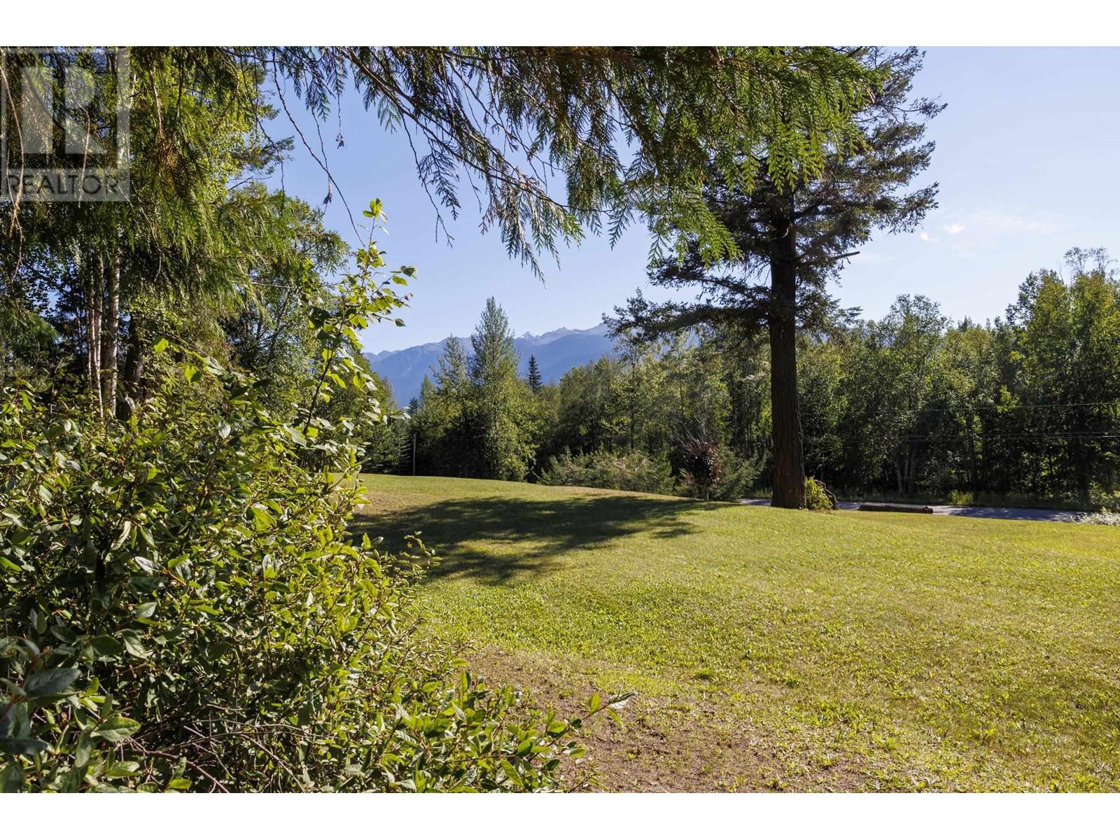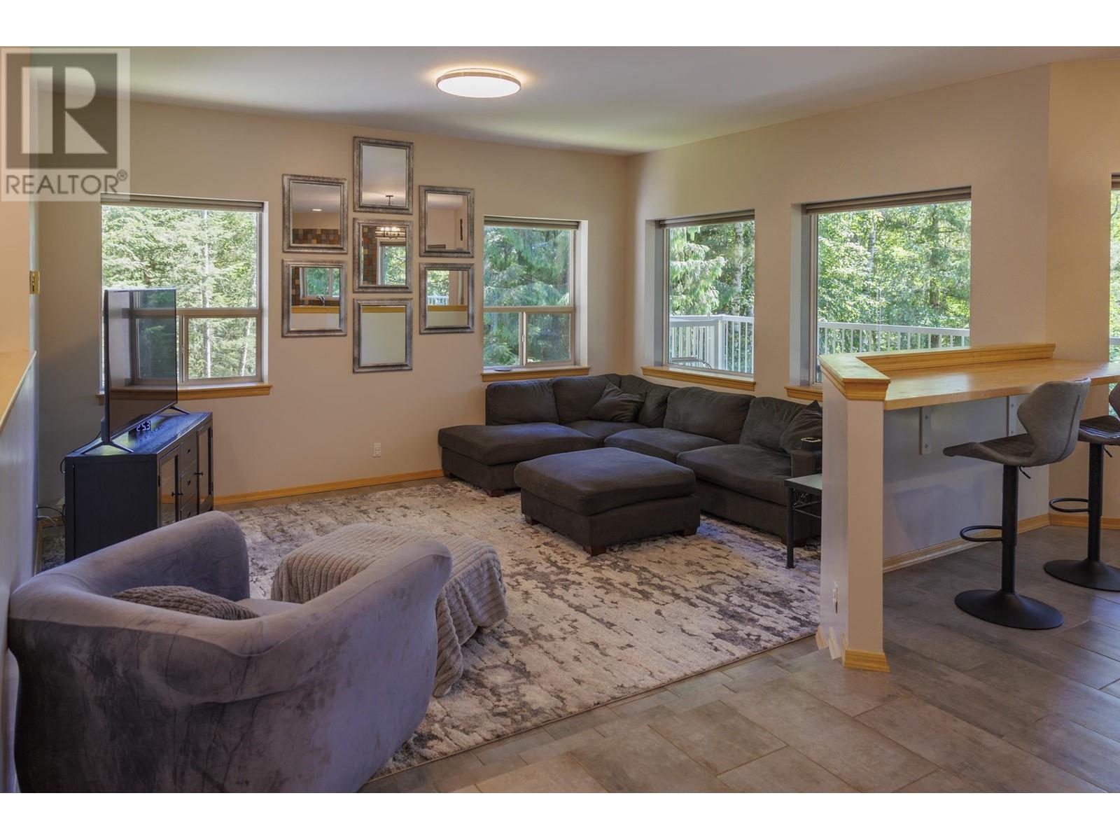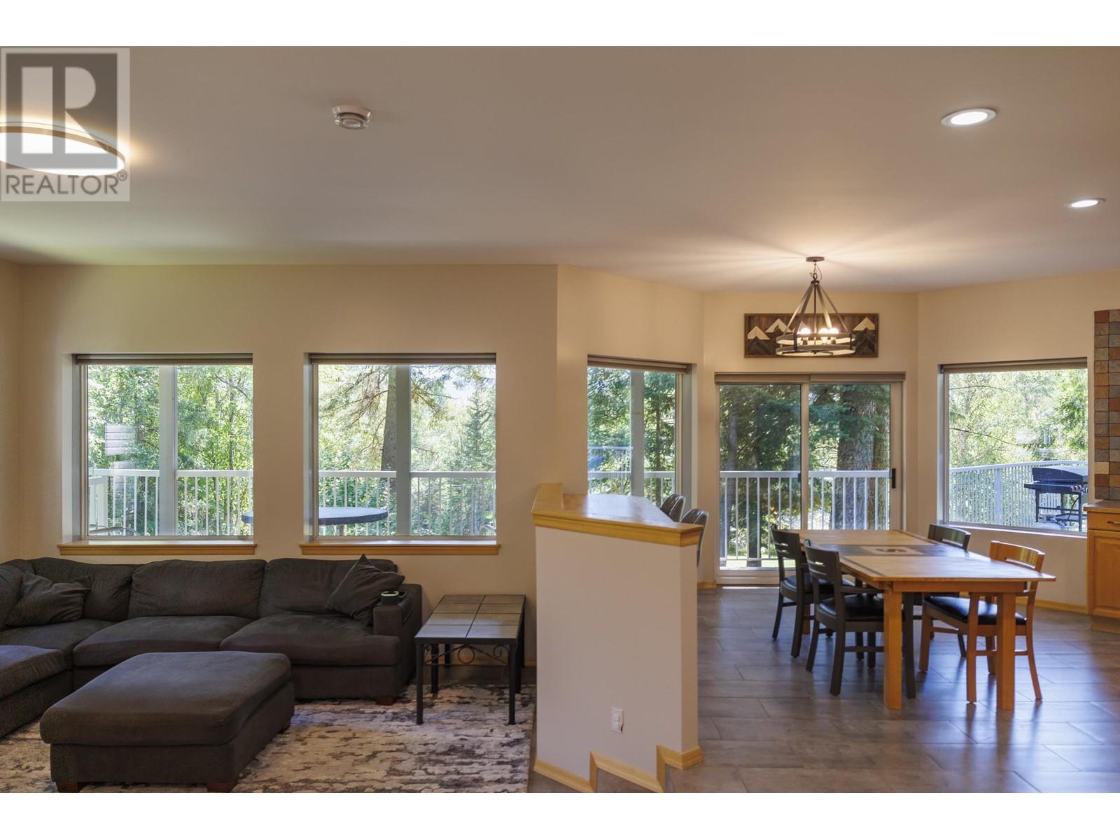Presented by Robert J. Iio Personal Real Estate Corporation — Team 110 RE/MAX Real Estate (Kamloops).
4040 Mountain View Road Mcbride, British Columbia V0J 2E0
$599,900
Stunning Executive Home: This gorgeous 3,000 sq. ft. 4-bedroom, 3-bathroom home is situated on 2.69-acres -- minutes from McBride. The property offers mountain views & features expansive lawns ideal for family gatherings or cultivating southern exposure gardens. Step inside to discover a custom designed layout with 9' & 10' ceilings throughout the main and basement levels. The open-concept kitchen and living area create a welcoming space for everyday living and entertaining. The home includes a spacious primary suite with ensuite & walk-in closet. The basement level has a large bedroom that could serve as a second primary suite, alongside a vast rec room. Construction details include extra-thick walls for superior insulation, ensuring both beauty and efficiency in your new home. Plus more! (id:61048)
Property Details
| MLS® Number | R2981836 |
| Property Type | Single Family |
| Storage Type | Storage |
| View Type | Mountain View |
Building
| Bathroom Total | 3 |
| Bedrooms Total | 4 |
| Appliances | Washer/dryer Combo, Dishwasher, Jetted Tub |
| Basement Development | Partially Finished |
| Basement Type | Full (partially Finished) |
| Constructed Date | 1998 |
| Construction Style Attachment | Detached |
| Exterior Finish | Vinyl Siding |
| Foundation Type | Unknown |
| Heating Type | Radiant/infra-red Heat |
| Roof Material | Metal |
| Roof Style | Conventional |
| Stories Total | 2 |
| Size Interior | 3,016 Ft2 |
| Total Finished Area | 3016 Sqft |
| Type | House |
Parking
| Garage | 2 |
| R V |
Land
| Acreage | Yes |
| Size Irregular | 2.69 |
| Size Total | 2.69 Ac |
| Size Total Text | 2.69 Ac |
Rooms
| Level | Type | Length | Width | Dimensions |
|---|---|---|---|---|
| Basement | Recreational, Games Room | 19 ft ,5 in | 24 ft ,6 in | 19 ft ,5 in x 24 ft ,6 in |
| Basement | Gym | 18 ft ,4 in | 10 ft ,5 in | 18 ft ,4 in x 10 ft ,5 in |
| Basement | Laundry Room | 12 ft ,3 in | 7 ft ,5 in | 12 ft ,3 in x 7 ft ,5 in |
| Basement | Bedroom 4 | 15 ft | 20 ft ,7 in | 15 ft x 20 ft ,7 in |
| Basement | Utility Room | 7 ft ,1 in | 4 ft ,8 in | 7 ft ,1 in x 4 ft ,8 in |
| Main Level | Living Room | 15 ft | 16 ft ,8 in | 15 ft x 16 ft ,8 in |
| Main Level | Dining Room | 16 ft ,4 in | 9 ft ,4 in | 16 ft ,4 in x 9 ft ,4 in |
| Main Level | Kitchen | 9 ft ,1 in | 16 ft ,4 in | 9 ft ,1 in x 16 ft ,4 in |
| Main Level | Foyer | 10 ft ,1 in | 9 ft ,4 in | 10 ft ,1 in x 9 ft ,4 in |
| Main Level | Bedroom 2 | 10 ft ,4 in | 11 ft ,3 in | 10 ft ,4 in x 11 ft ,3 in |
| Main Level | Bedroom 3 | 8 ft ,1 in | 13 ft ,1 in | 8 ft ,1 in x 13 ft ,1 in |
| Main Level | Primary Bedroom | 17 ft ,5 in | 11 ft ,8 in | 17 ft ,5 in x 11 ft ,8 in |
| Main Level | Other | 5 ft ,6 in | 6 ft ,1 in | 5 ft ,6 in x 6 ft ,1 in |
https://www.realtor.ca/real-estate/28072016/4040-mountain-view-road-mcbride
Contact Us
Contact us for more information
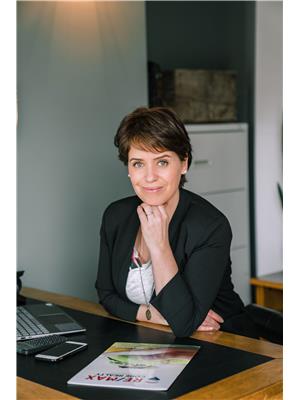
Katharina Mcnaughton
www.robsonvalleyrealestate.com/
www.facebook.com/Katharina-McNaughton-Remax-CORE-Realty-103922798922856
1717 Central St. W
Prince George, British Columbia V2N 1P6
(250) 645-5055
(250) 563-1820
