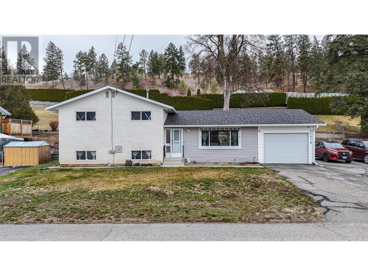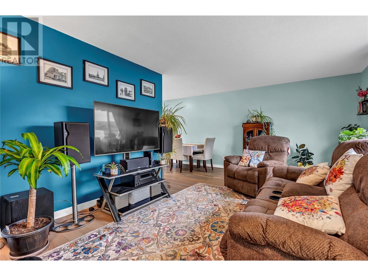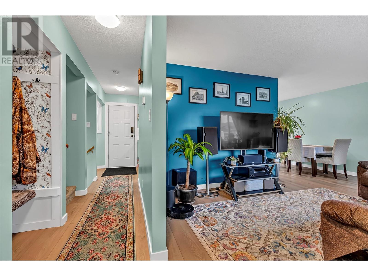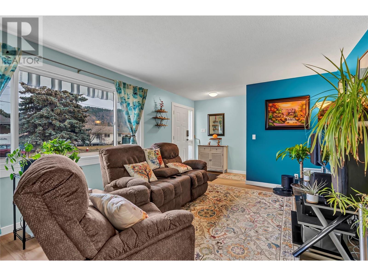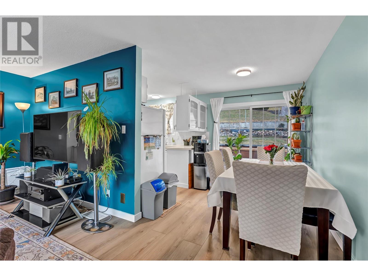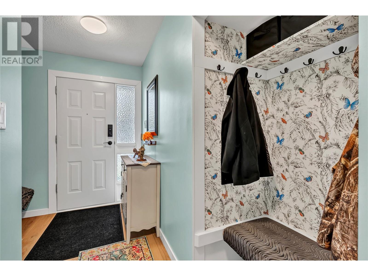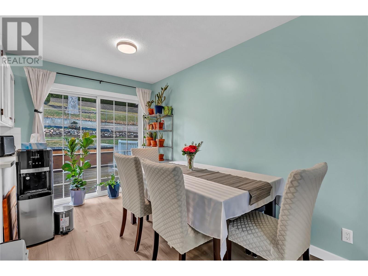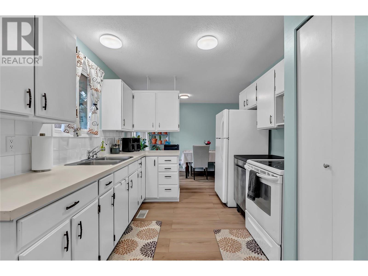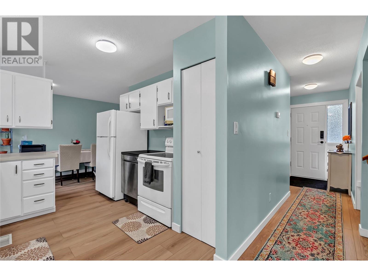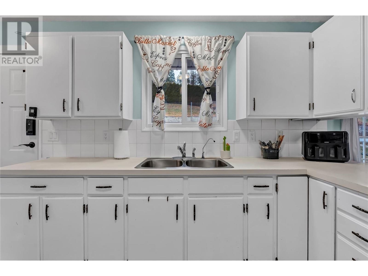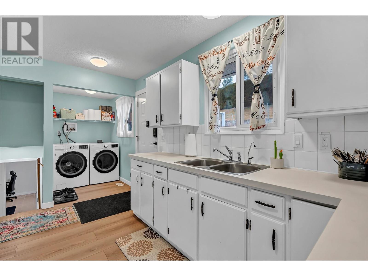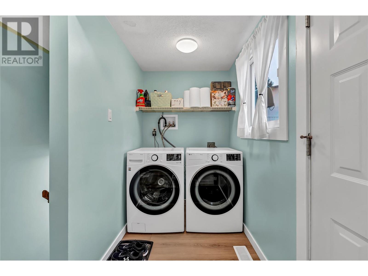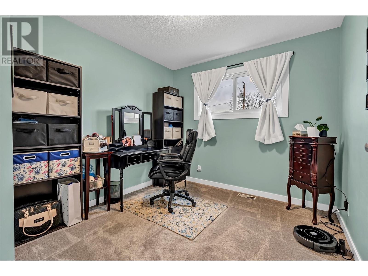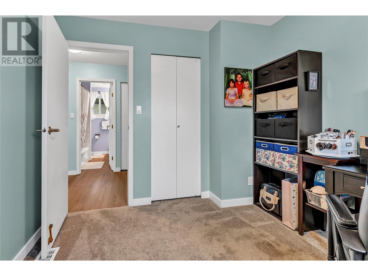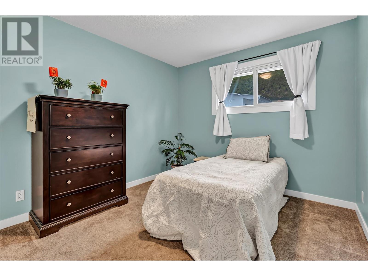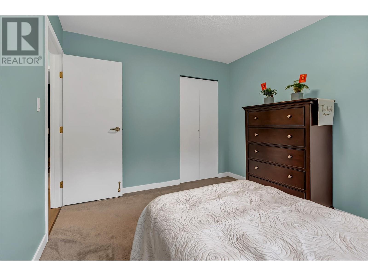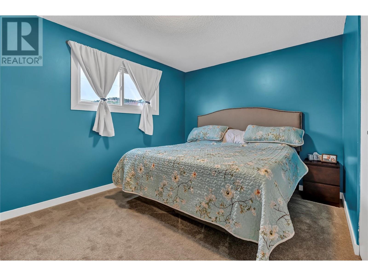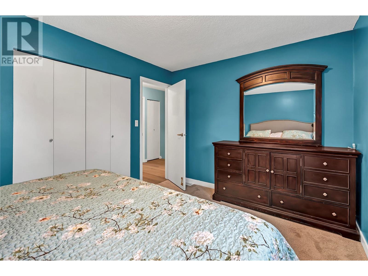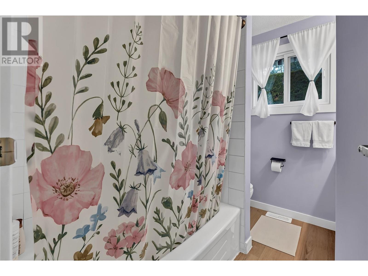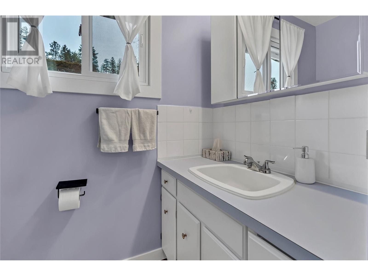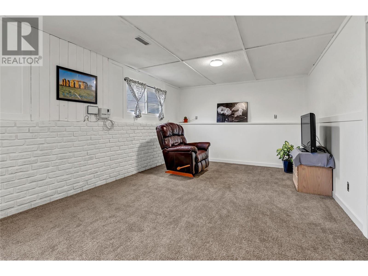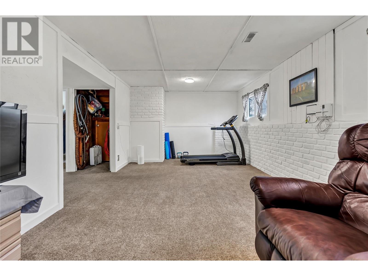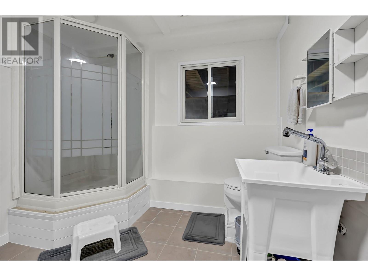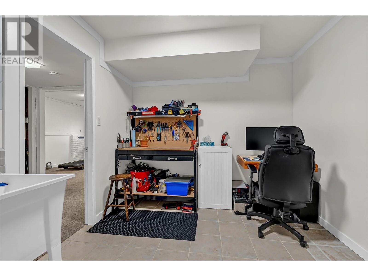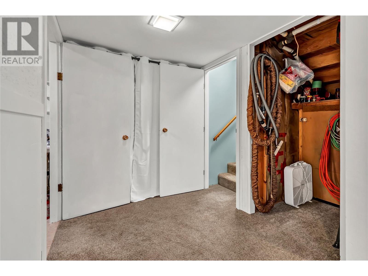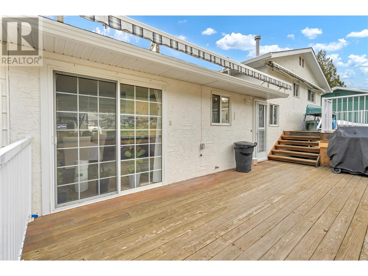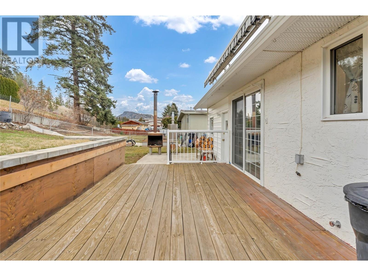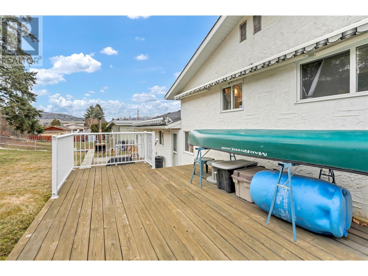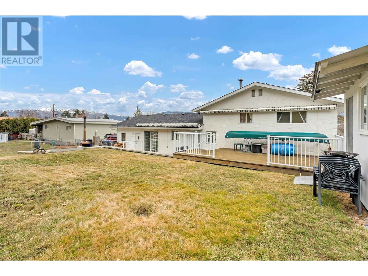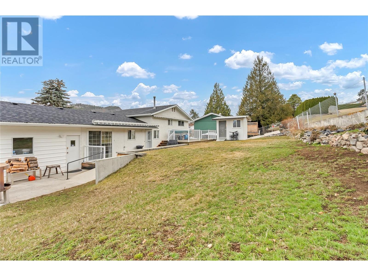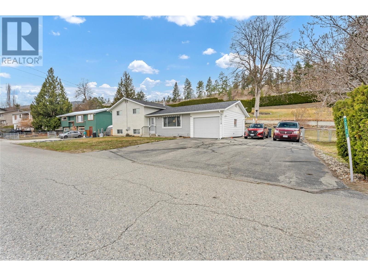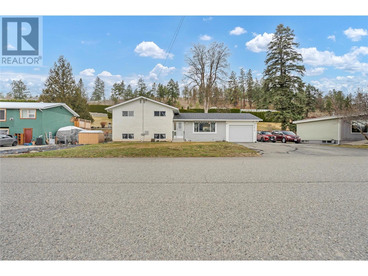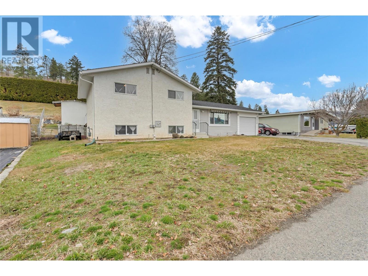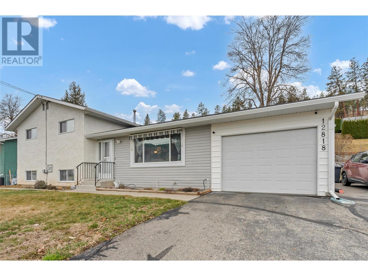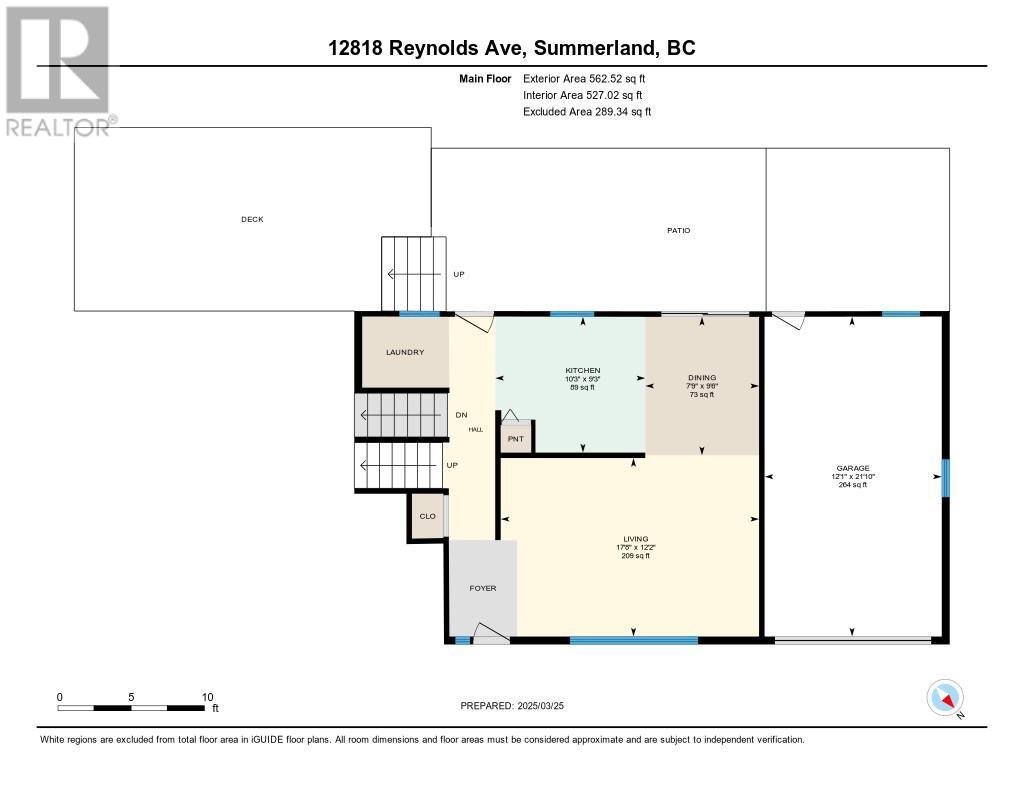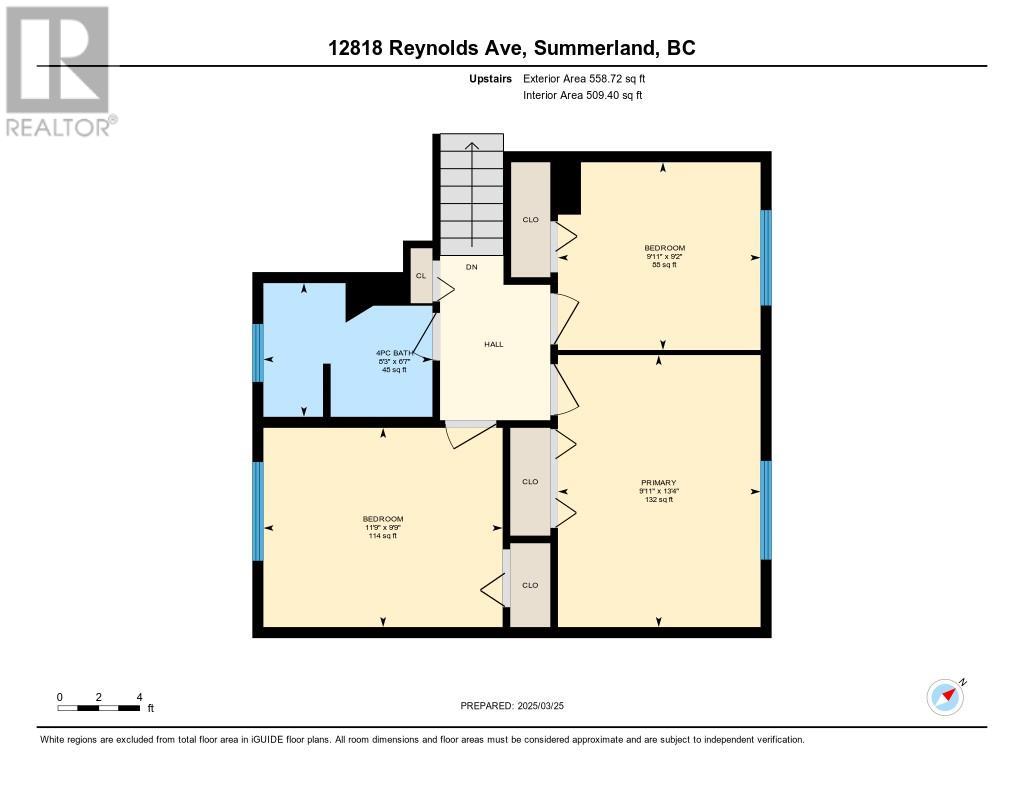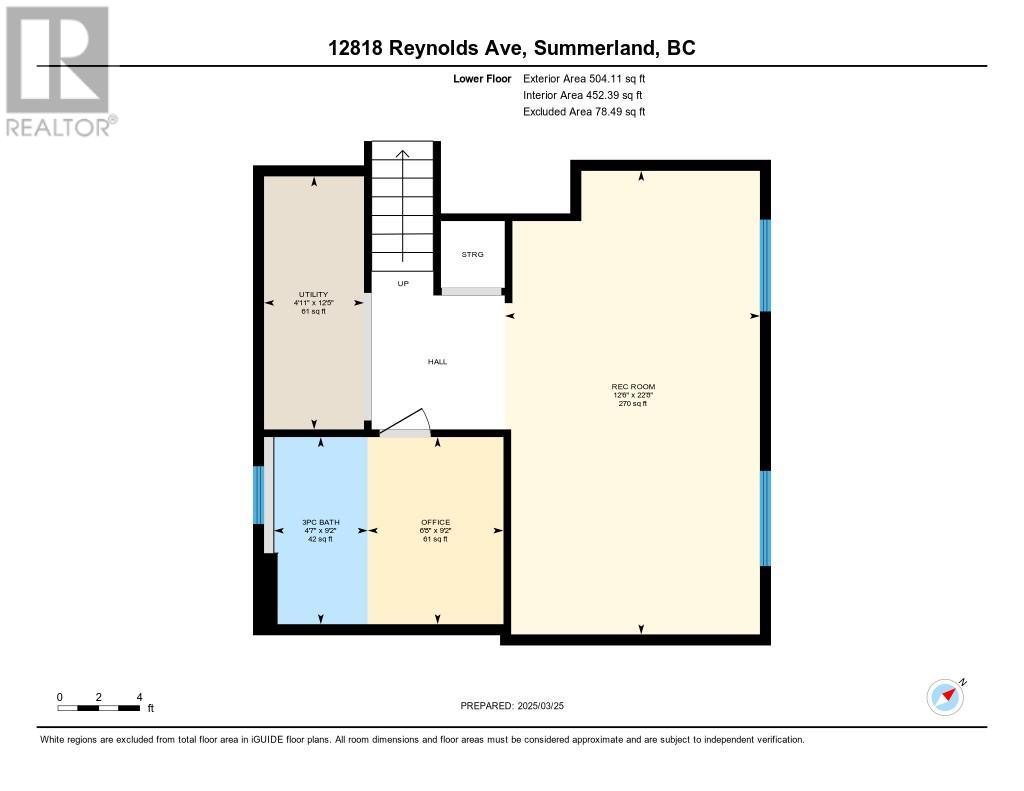Presented by Robert J. Iio Personal Real Estate Corporation — Team 110 RE/MAX Real Estate (Kamloops).
12818 Reynolds Avenue Summerland, British Columbia V0H 1Z8
$689,999
Great home, in a good neighbourhood on a quiet street. This split-level residence features three bedrooms and two bathrooms. The interior retains much of its original charm, comprising a living room, dining room, kitchen, entry, and laundry area on the main floor. The upper-level hosts three bedrooms and a four-piece bathroom. The lower level includes a spacious family room, storage/utility area, a three-piece bathroom, and access to the crawl space. The private backyard is ideal for outdoor activities, boasting multi-level decks with two automatic awnings, a grass area, a garden area, all enclosed by chain-link fencing with underground irrigation, Shed for all the garden tools. Additional amenities include ample parking space for guests or an RV and an attached single-car garage with an automatic door. The property is conveniently located within walking distance to downtown, schools, and offers stunning views of Giants Head Mountain. The home is well-maintained and has undergone numerous updates, including a furnace, hot water tank, windows, and roof, paint, vinyl plank flooring. Call today to view. All measurements are approximate. (id:61048)
Property Details
| MLS® Number | 10340261 |
| Property Type | Single Family |
| Neigbourhood | Main Town |
| Amenities Near By | Schools, Shopping |
| Features | See Remarks |
| Parking Space Total | 1 |
| View Type | Mountain View |
Building
| Bathroom Total | 2 |
| Bedrooms Total | 3 |
| Appliances | Range, Refrigerator, Dishwasher, Dryer, Microwave, Washer |
| Architectural Style | Split Level Entry |
| Constructed Date | 1975 |
| Construction Style Attachment | Detached |
| Construction Style Split Level | Other |
| Cooling Type | Central Air Conditioning |
| Exterior Finish | Stucco, Other |
| Flooring Type | Carpeted, Vinyl |
| Heating Type | Forced Air, See Remarks |
| Roof Material | Asphalt Shingle |
| Roof Style | Unknown |
| Stories Total | 3 |
| Size Interior | 1,624 Ft2 |
| Type | House |
| Utility Water | Municipal Water |
Parking
| Additional Parking | |
| Other | |
| R V | 1 |
Land
| Acreage | No |
| Land Amenities | Schools, Shopping |
| Landscape Features | Landscaped, Underground Sprinkler |
| Sewer | Municipal Sewage System |
| Size Irregular | 0.2 |
| Size Total | 0.2 Ac|under 1 Acre |
| Size Total Text | 0.2 Ac|under 1 Acre |
Rooms
| Level | Type | Length | Width | Dimensions |
|---|---|---|---|---|
| Second Level | Primary Bedroom | 13'4'' x 9'11'' | ||
| Second Level | Bedroom | 11'9'' x 9'9'' | ||
| Second Level | Bedroom | 9'11'' x 9'2'' | ||
| Second Level | 4pc Bathroom | 8'3'' x 6'7'' | ||
| Basement | Utility Room | 12'5'' x 4'11'' | ||
| Lower Level | Family Room | 22'8'' x 12'6'' | ||
| Lower Level | 3pc Bathroom | 10'7'' x 9'2'' | ||
| Main Level | Living Room | 17'8'' x 12'2'' | ||
| Main Level | Laundry Room | 5'11'' x 4'9'' | ||
| Main Level | Kitchen | 10'3'' x 9'3'' | ||
| Main Level | Foyer | 10'1'' x 4'3'' | ||
| Main Level | Dining Room | 9'7'' x 7'9'' |
https://www.realtor.ca/real-estate/28068200/12818-reynolds-avenue-summerland-main-town
Contact Us
Contact us for more information
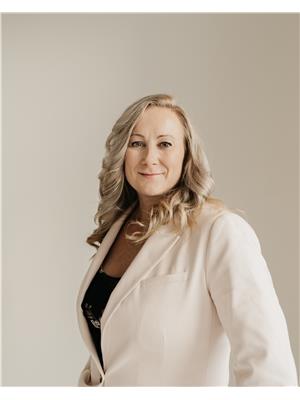
Adrienne Foggo
Personal Real Estate Corporation
10114 Main Street
Summerland, British Columbia V0H 1Z0
(250) 494-8881
