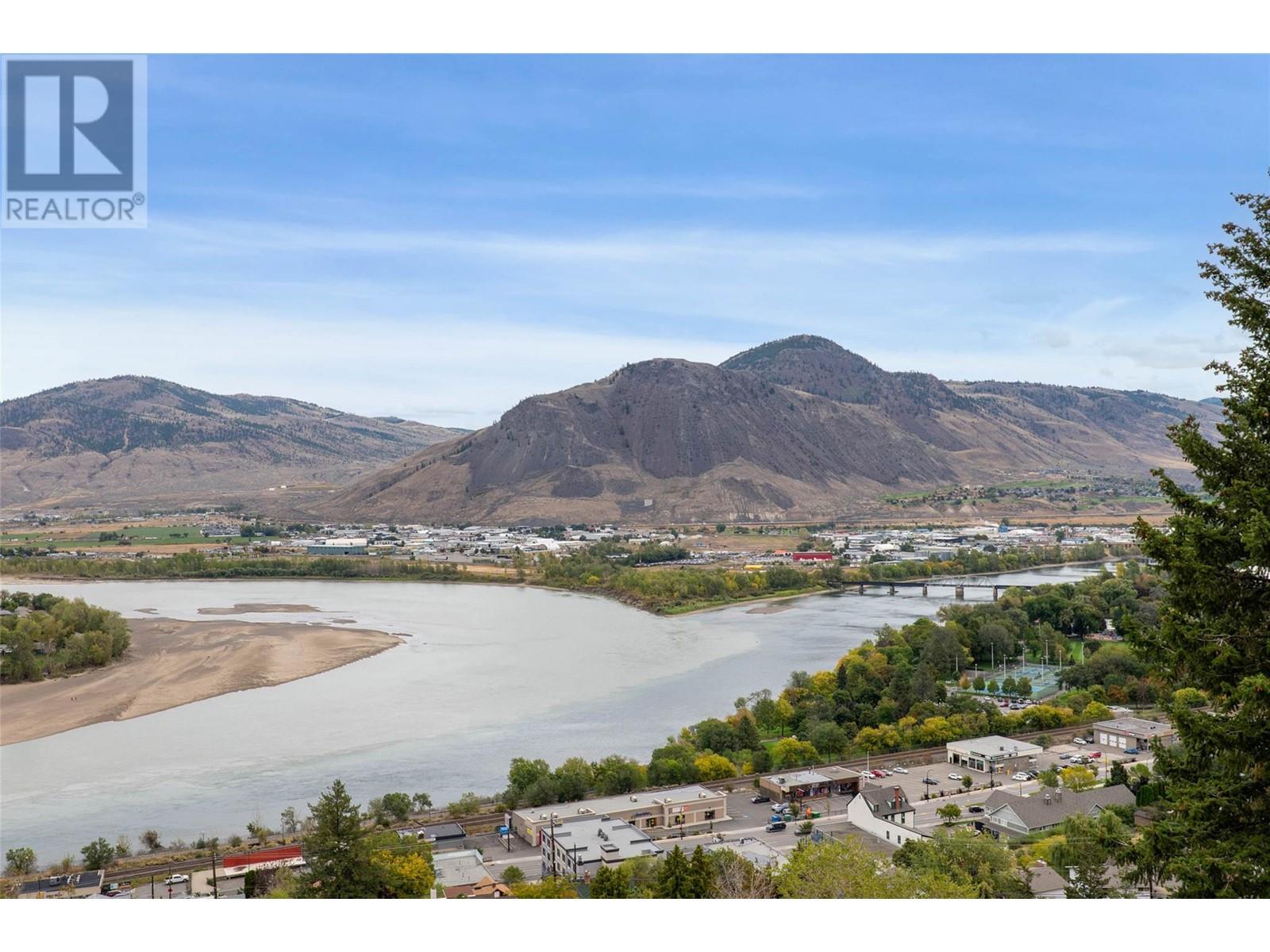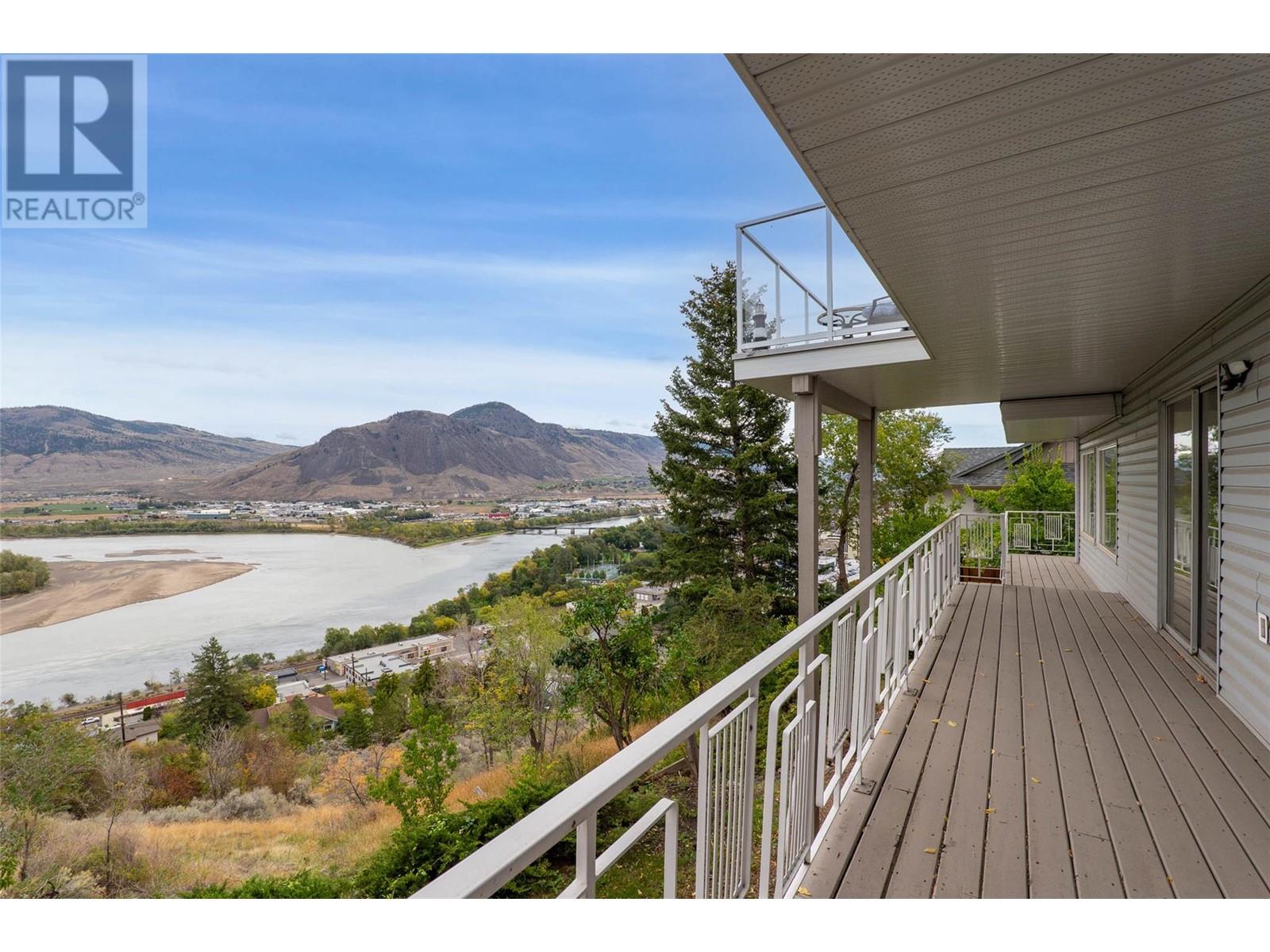402 Strathcona Terrace Kamloops, British Columbia V2C 1B9
$899,900
Welcome to 402 Strathcona Terrace. A rare opportunity to own this beautiful West End hilltop home that truly embodies a million dollar view. You must see this view in person to truly appreciate it. 3-level home with 6 bedrooms, 4 bathrooms and over 3,500 sqft of living space. The main floor is an entertainer's dream with an open concept kitchen, dining and living room in addition to a family room, 4pc bathroom and laundry room/entry. With vaulted ceilings and hardwood floors. Featuring one of most breathtaking panoramic views of Thompson River, Mt. Paul and the City. Step out through the patio door onto the wrap-around balcony, the perfect place to enjoy your view while you have a morning coffee or unwind after a long day. The second level has 4 bedrooms, 2 bathrooms and a wrap around balcony. Huge primary bedroom has large windows to take in the stunning views and a 3pc ensuite. The basement level is a daylight walk out and is finished with a 1 bedroom suite with separate entry and separate laundry and as well storage room for the owner. Home also features 1 car garage, HWT 2024 and 125amp service. Quick and easy access to downtown, the amenities of lower Sahali & TRU. One of the most desirable locations in Kamloops in the West End neighbourhood. Don’t miss out on this irreplaceable view, contact the listing agent with your questions! (id:61048)
Property Details
| MLS® Number | 10340294 |
| Property Type | Single Family |
| Neigbourhood | South Kamloops |
| Amenities Near By | Recreation, Schools, Shopping |
| Community Features | Rentals Allowed |
| Features | Two Balconies |
| Parking Space Total | 4 |
| View Type | City View, River View, Mountain View |
Building
| Bathroom Total | 3 |
| Bedrooms Total | 6 |
| Appliances | Range, Refrigerator, Dishwasher, Microwave, Washer & Dryer |
| Architectural Style | Ranch |
| Basement Type | Full |
| Constructed Date | 1969 |
| Construction Style Attachment | Detached |
| Exterior Finish | Stucco, Vinyl Siding |
| Fireplace Fuel | Wood |
| Fireplace Present | Yes |
| Fireplace Type | Conventional |
| Flooring Type | Ceramic Tile, Hardwood, Laminate |
| Heating Type | Baseboard Heaters |
| Roof Material | Asphalt Shingle |
| Roof Style | Unknown |
| Stories Total | 3 |
| Size Interior | 3,507 Ft2 |
| Type | House |
| Utility Water | Municipal Water |
Parking
| Attached Garage | 1 |
Land
| Acreage | No |
| Land Amenities | Recreation, Schools, Shopping |
| Landscape Features | Underground Sprinkler |
| Sewer | Municipal Sewage System |
| Size Irregular | 0.27 |
| Size Total | 0.27 Ac|under 1 Acre |
| Size Total Text | 0.27 Ac|under 1 Acre |
| Zoning Type | Unknown |
Rooms
| Level | Type | Length | Width | Dimensions |
|---|---|---|---|---|
| Basement | Bedroom | 13'11'' x 10'6'' | ||
| Basement | Full Bathroom | 7'11'' x 4'11'' | ||
| Lower Level | Full Bathroom | 9'4'' x 4'8'' | ||
| Lower Level | Full Bathroom | 7'9'' x 7'4'' | ||
| Lower Level | Bedroom | 10'11'' x 9'8'' | ||
| Lower Level | Bedroom | 12'3'' x 11'3'' | ||
| Lower Level | Bedroom | 13'2'' x 11'3'' | ||
| Lower Level | Primary Bedroom | 18'0'' x 16'5'' | ||
| Main Level | Utility Room | 23'2'' x 11'5'' | ||
| Main Level | Bedroom | 11'3'' x 10'3'' | ||
| Main Level | Family Room | 12'5'' x 11'4'' | ||
| Main Level | Living Room | 15'2'' x 11'5'' | ||
| Main Level | Dining Room | 13'3'' x 11'5'' | ||
| Main Level | Kitchen | 18'10'' x 12'6'' |
https://www.realtor.ca/real-estate/28065613/402-strathcona-terrace-kamloops-south-kamloops
Contact Us
Contact us for more information

Kip Clere
Personal Real Estate Corporation
1000 Clubhouse Dr (Lower)
Kamloops, British Columbia V2H 1T9
(833) 817-6506
www.exprealty.ca/


































































