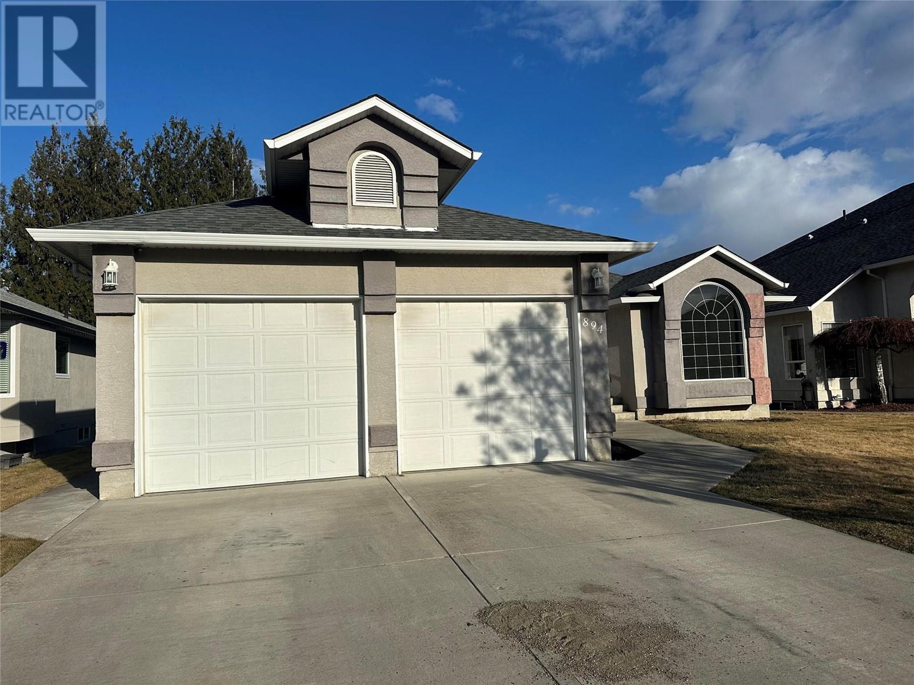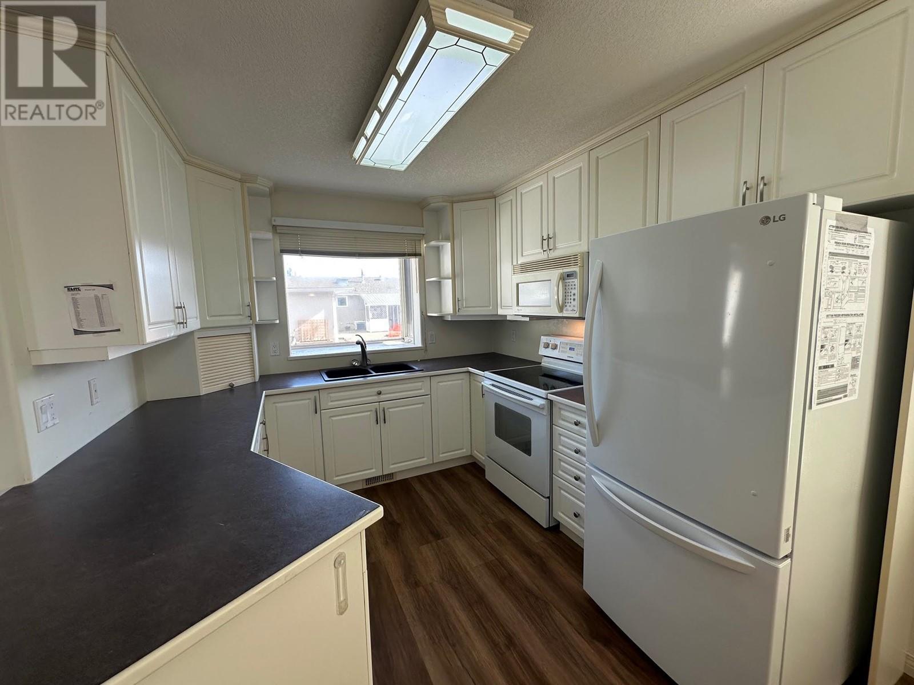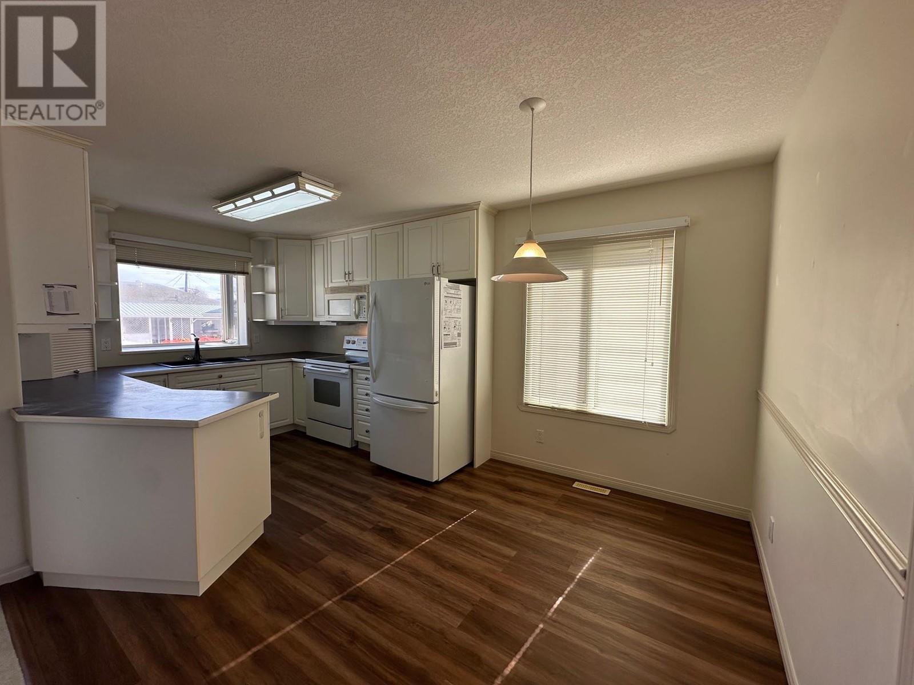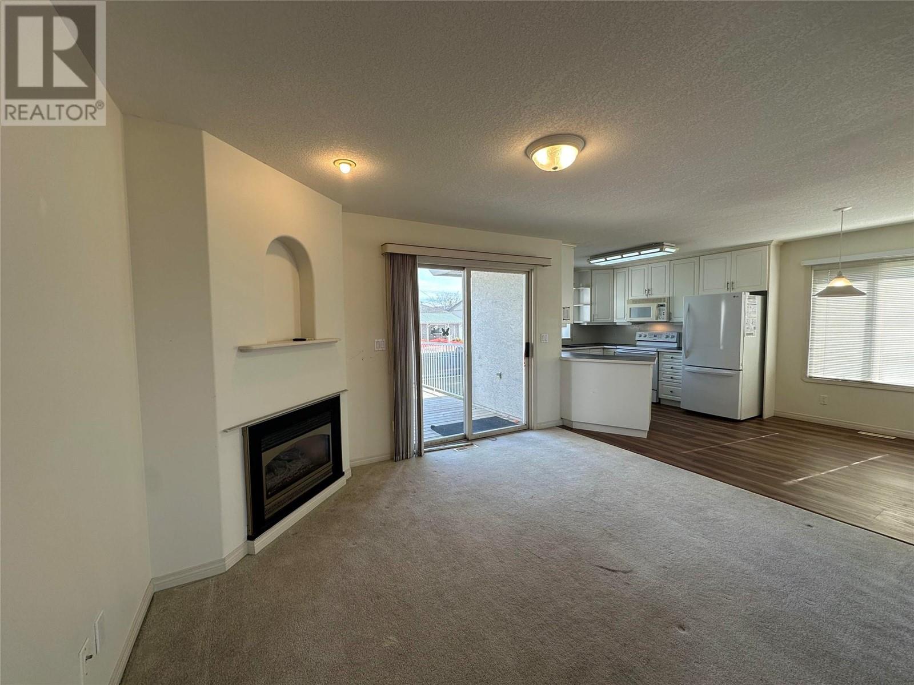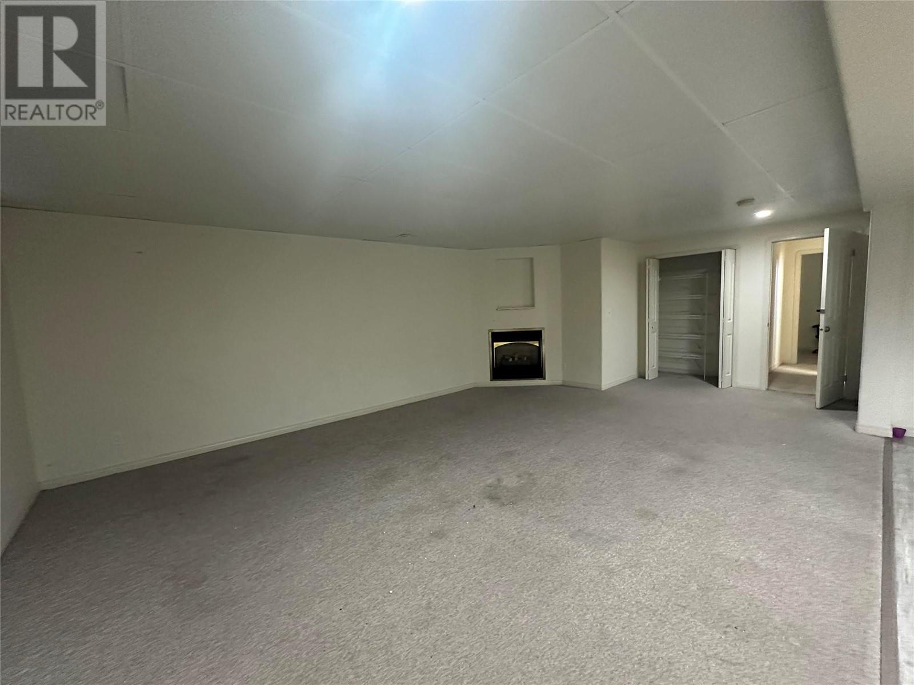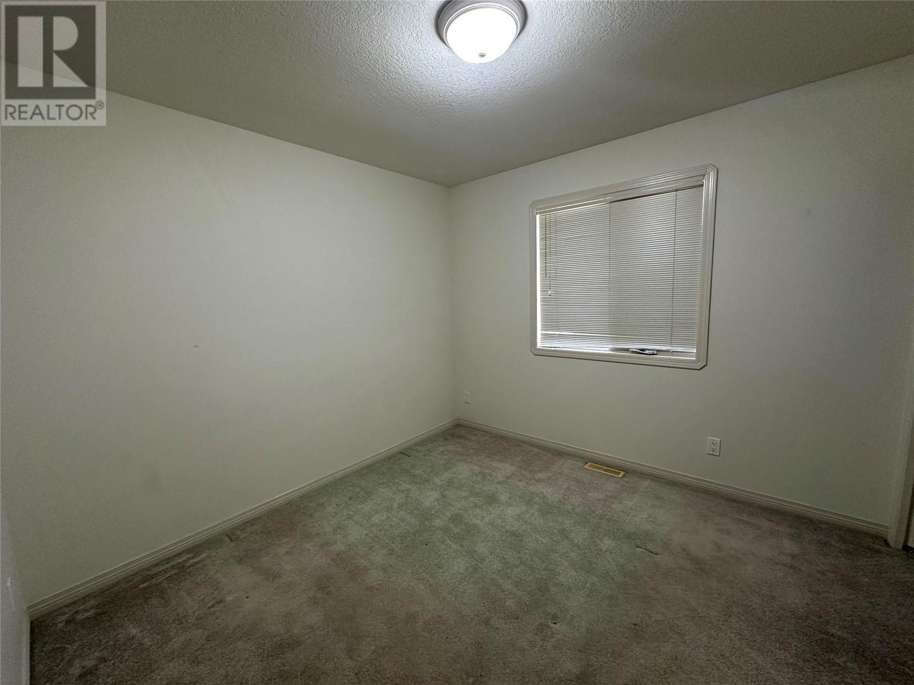894 Invermere Court Kamloops, British Columbia V2H 1T7
$799,900
Located on a quiet cul-de-sac in Brocklehurst, this level-entry home offers 6 bedrooms and 3 bathrooms, including a newly added 1-bedroom suite with a separate entrance—perfect for rental income or extended family. The bright foyer welcomes you with high ceilings, leading into a spacious living and dining area with vaulted ceilings. The well-appointed kitchen features a cozy breakfast nook and opens to the family room, which provides access to a recently updated deck—ideal for outdoor relaxation. The main floor includes 3 bedrooms, including a generous primary suite with a walk-in closet and 3-piece ensuite, plus a 4-piece bathroom and a convenient laundry area. Downstairs, you'll find a huge family room with a gas fireplace, 3 additional bedrooms (2 currently used as part of the main home), a 3-piece bathroom, and ample storage. The partially fenced yard includes electrical setup for a hot tub and backyard workshop with power. Two car garage and concrete driveway offers lots of parking. (id:61048)
Property Details
| MLS® Number | 10337871 |
| Property Type | Single Family |
| Neigbourhood | Brocklehurst |
| Parking Space Total | 2 |
Building
| Bathroom Total | 3 |
| Bedrooms Total | 6 |
| Constructed Date | 1998 |
| Construction Style Attachment | Detached |
| Exterior Finish | Stucco |
| Flooring Type | Mixed Flooring |
| Heating Type | Forced Air |
| Roof Material | Asphalt Shingle |
| Roof Style | Unknown |
| Stories Total | 2 |
| Size Interior | 2,786 Ft2 |
| Type | House |
| Utility Water | Municipal Water |
Parking
| Attached Garage | 2 |
Land
| Acreage | No |
| Sewer | Municipal Sewage System |
| Size Irregular | 0.15 |
| Size Total | 0.15 Ac|under 1 Acre |
| Size Total Text | 0.15 Ac|under 1 Acre |
| Zoning Type | Unknown |
Rooms
| Level | Type | Length | Width | Dimensions |
|---|---|---|---|---|
| Basement | Laundry Room | 29'7'' x 7'7'' | ||
| Basement | Recreation Room | 23'6'' x 14'6'' | ||
| Basement | Bedroom | 11'4'' x 10'4'' | ||
| Basement | Bedroom | 8'11'' x 15'0'' | ||
| Basement | Bedroom | 10'10'' x 12'8'' | ||
| Basement | Kitchen | 19'9'' x 10'8'' | ||
| Basement | 3pc Bathroom | Measurements not available | ||
| Main Level | Bedroom | 9'2'' x 10'0'' | ||
| Main Level | Living Room | 11'8'' x 14'4'' | ||
| Main Level | Bedroom | 10'3'' x 10'3'' | ||
| Main Level | Primary Bedroom | 13'7'' x 14'6'' | ||
| Main Level | Dining Room | 12'2'' x 9'7'' | ||
| Main Level | Kitchen | 10'0'' x 16'0'' | ||
| Main Level | 4pc Bathroom | Measurements not available | ||
| Main Level | 3pc Bathroom | Measurements not available |
https://www.realtor.ca/real-estate/27998371/894-invermere-court-kamloops-brocklehurst
Contact Us
Contact us for more information

Indy Bal
Personal Real Estate Corporation
www.indybal.com/
www.facebook.com/IndyBal.RealEstate/
258 Seymour Street
Kamloops, British Columbia V2C 2E5
(250) 374-3331
(250) 828-9544
www.remaxkamloops.ca/
