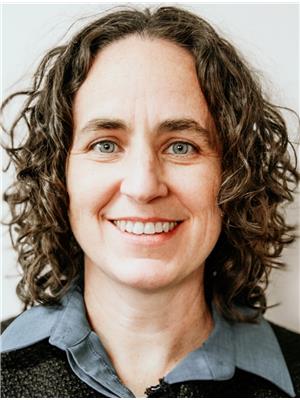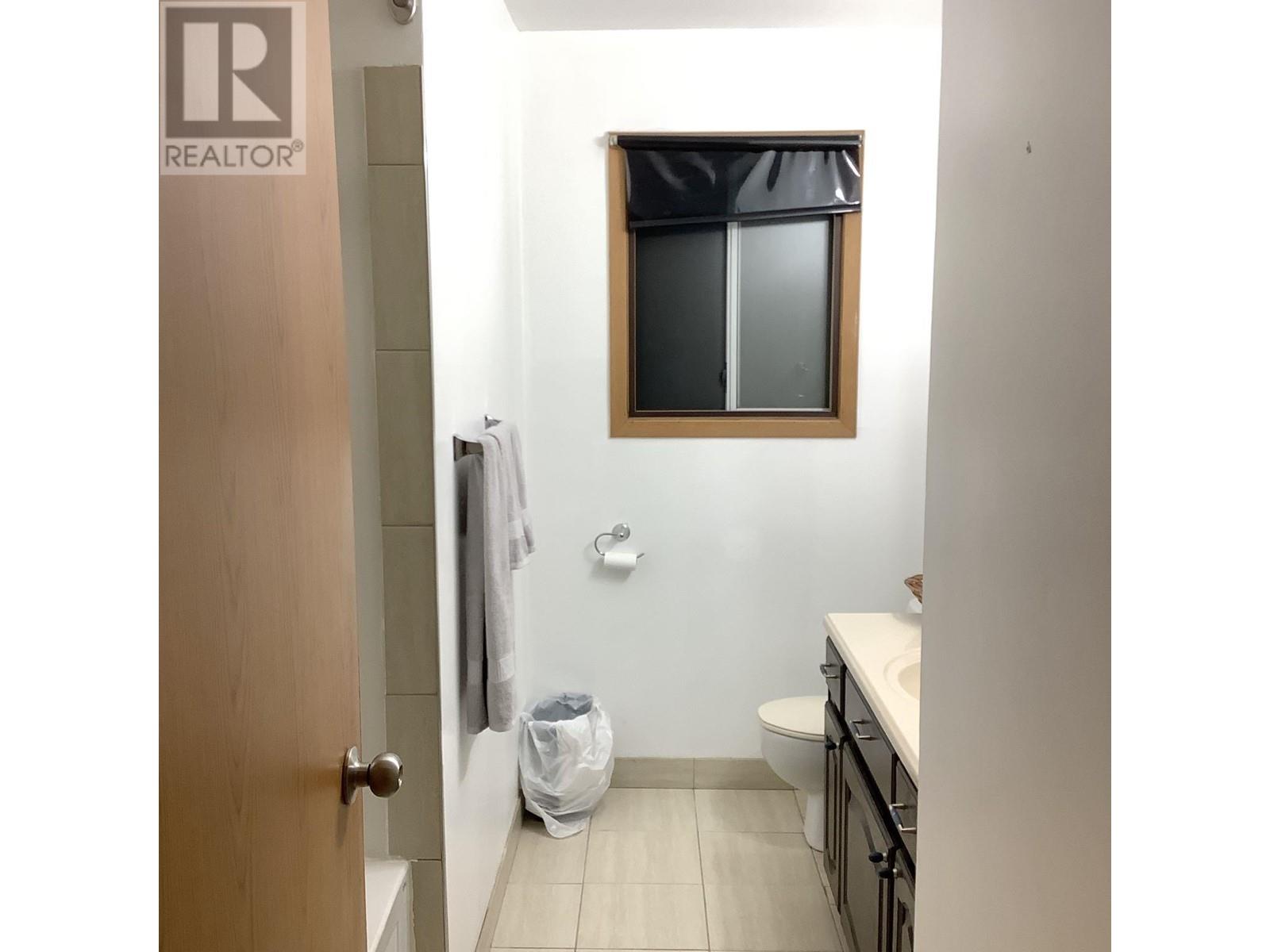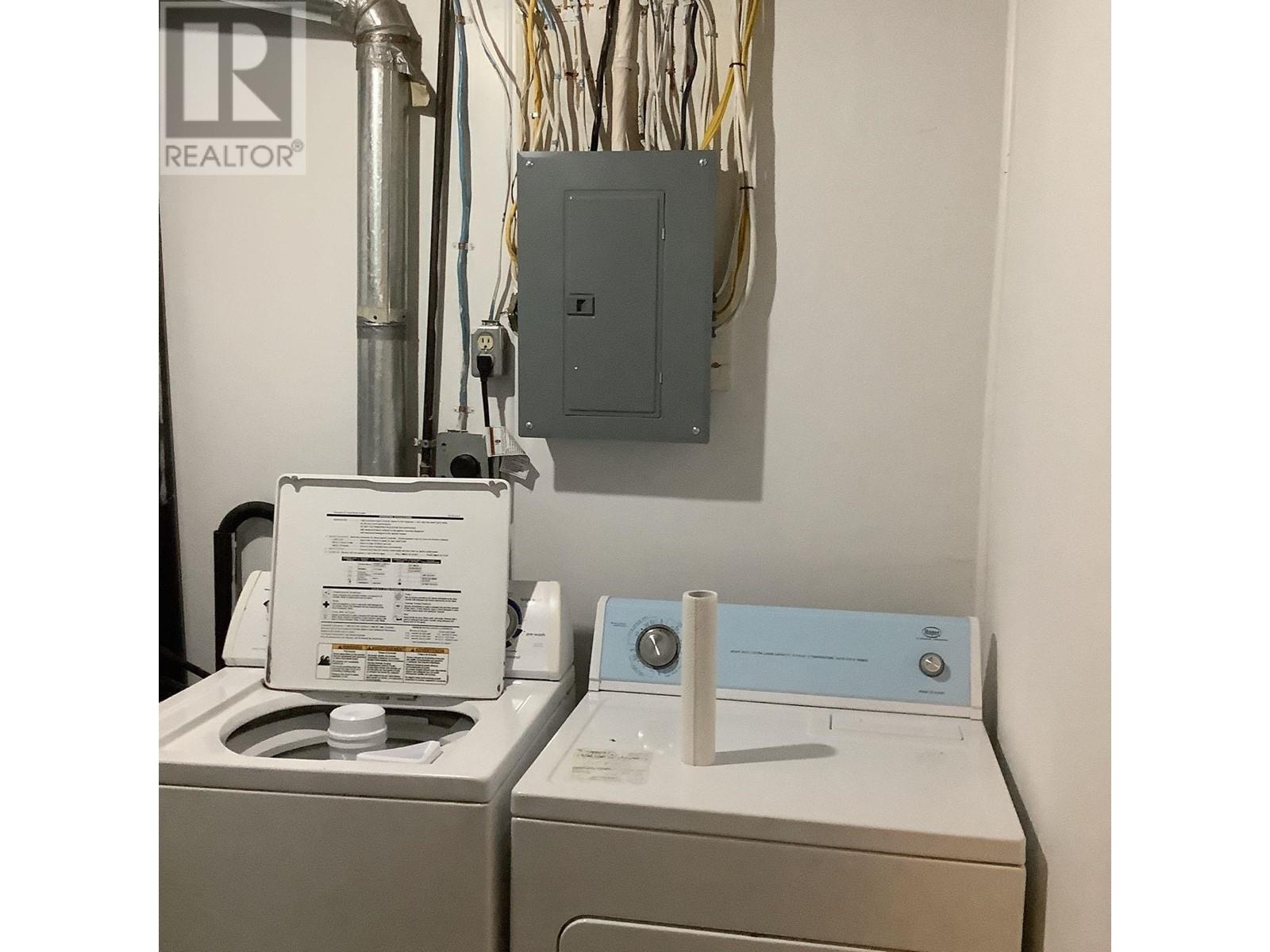5731 Gairdner Crescent Fort Nelson, British Columbia V0C 1R0
$189,900
Affordable priced home set in the hillside with no rear neighbors, yet still close to schools and all amenities. The front yard features mature trees, giving you privacy and shade. The backyard is fenced, and has a large deck. The living room features a fireplace to take the chill off those winter evenings, as well as a wall of tall windows to let in loads of natural light. All rooms are spacious. Downstairs you will find an awesome second kitchen in the family room, making this space ideal for a mortgage-helper or in-law suite. (id:61048)
Property Details
| MLS® Number | R2980317 |
| Property Type | Single Family |
Building
| Bathroom Total | 3 |
| Bedrooms Total | 4 |
| Architectural Style | Split Level Entry |
| Basement Development | Finished |
| Basement Type | Full (finished) |
| Constructed Date | 1978 |
| Construction Style Attachment | Detached |
| Exterior Finish | Wood |
| Fireplace Present | Yes |
| Fireplace Total | 2 |
| Foundation Type | Concrete Perimeter |
| Heating Fuel | Natural Gas |
| Heating Type | Forced Air |
| Roof Material | Asphalt Shingle |
| Roof Style | Conventional |
| Stories Total | 2 |
| Size Interior | 2,350 Ft2 |
| Type | House |
| Utility Water | Municipal Water |
Parking
| Open |
Land
| Acreage | No |
| Size Irregular | 7800 |
| Size Total | 7800 Sqft |
| Size Total Text | 7800 Sqft |
Rooms
| Level | Type | Length | Width | Dimensions |
|---|---|---|---|---|
| Basement | Bedroom 4 | 12 ft ,4 in | 9 ft ,1 in | 12 ft ,4 in x 9 ft ,1 in |
| Basement | Family Room | 22 ft ,2 in | 17 ft | 22 ft ,2 in x 17 ft |
| Basement | Workshop | 22 ft ,6 in | 11 ft ,6 in | 22 ft ,6 in x 11 ft ,6 in |
| Main Level | Kitchen | 15 ft ,6 in | 9 ft ,1 in | 15 ft ,6 in x 9 ft ,1 in |
| Main Level | Dining Room | 10 ft ,6 in | 9 ft ,6 in | 10 ft ,6 in x 9 ft ,6 in |
| Main Level | Living Room | 17 ft ,1 in | 13 ft ,4 in | 17 ft ,1 in x 13 ft ,4 in |
| Main Level | Primary Bedroom | 13 ft ,5 in | 10 ft | 13 ft ,5 in x 10 ft |
| Main Level | Bedroom 2 | 10 ft ,1 in | 9 ft ,1 in | 10 ft ,1 in x 9 ft ,1 in |
| Main Level | Bedroom 3 | 10 ft ,1 in | 9 ft ,6 in | 10 ft ,1 in x 9 ft ,6 in |
https://www.realtor.ca/real-estate/28052755/5731-gairdner-crescent-fort-nelson
Contact Us
Contact us for more information

Sherry Hart
l.facebook.com/l.php?u=http%3A%2F%2Froyallepage.ca%2Ffor
www.facebook.com/sherryhartroyal
Po Box 2154, 2 A 4916 50th Ave N
Fort Nelson, British Columbia V0C 1R0
(250) 774-7653
(250) 774-6131
www.royallepage.ca/fortnelson
















