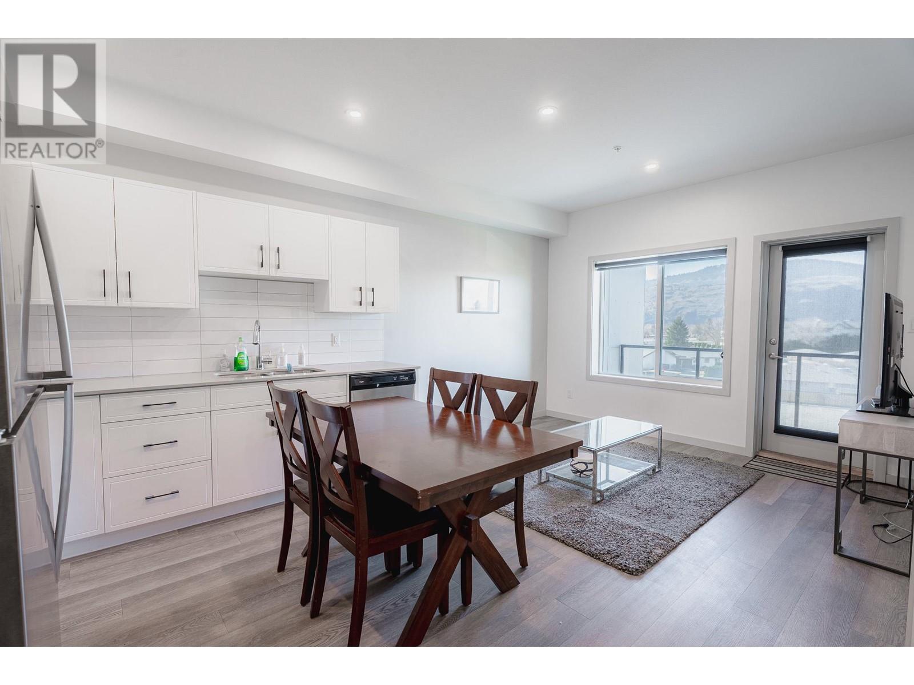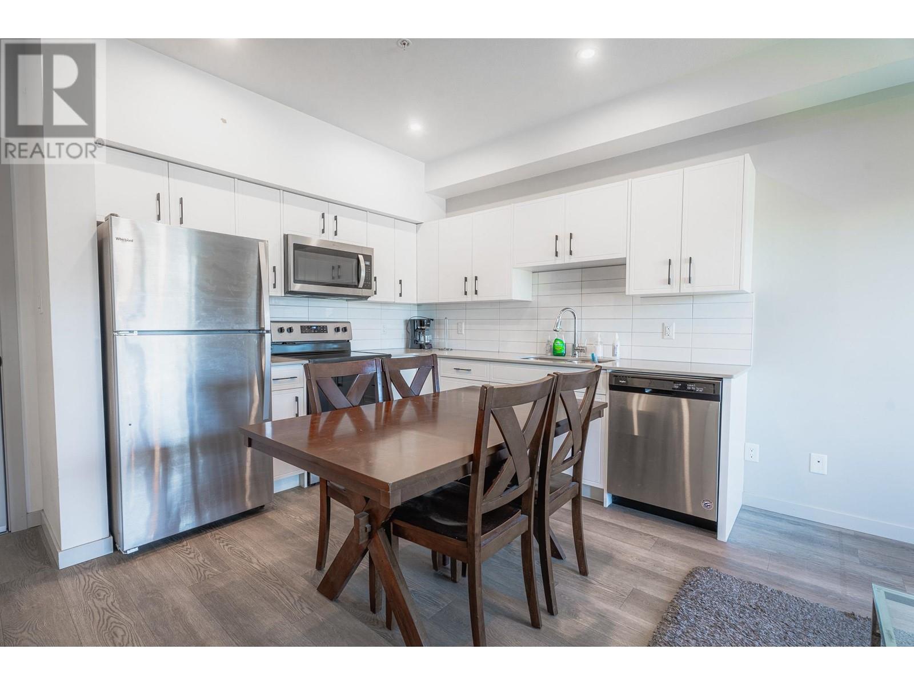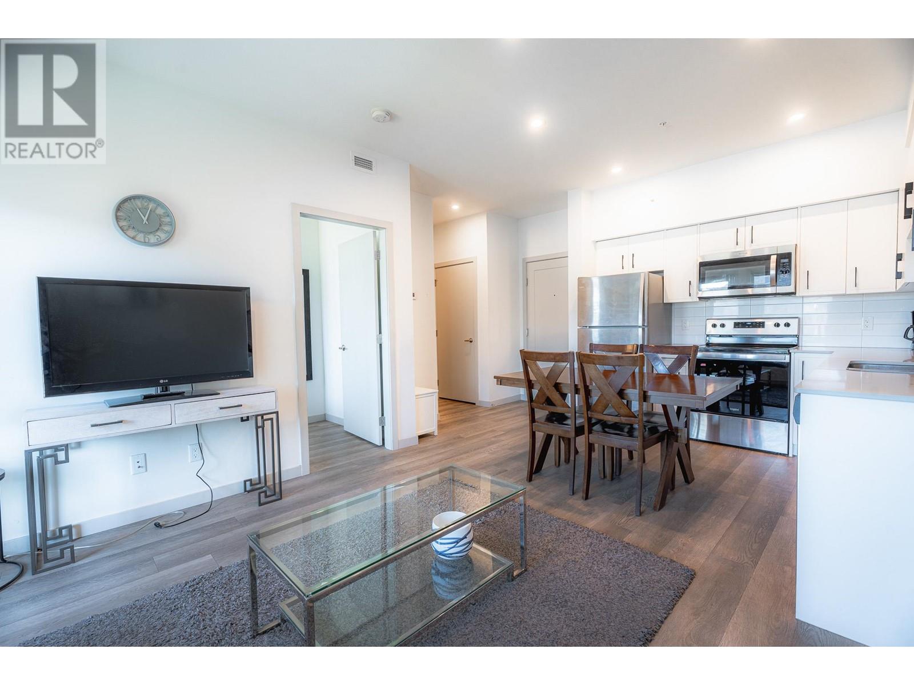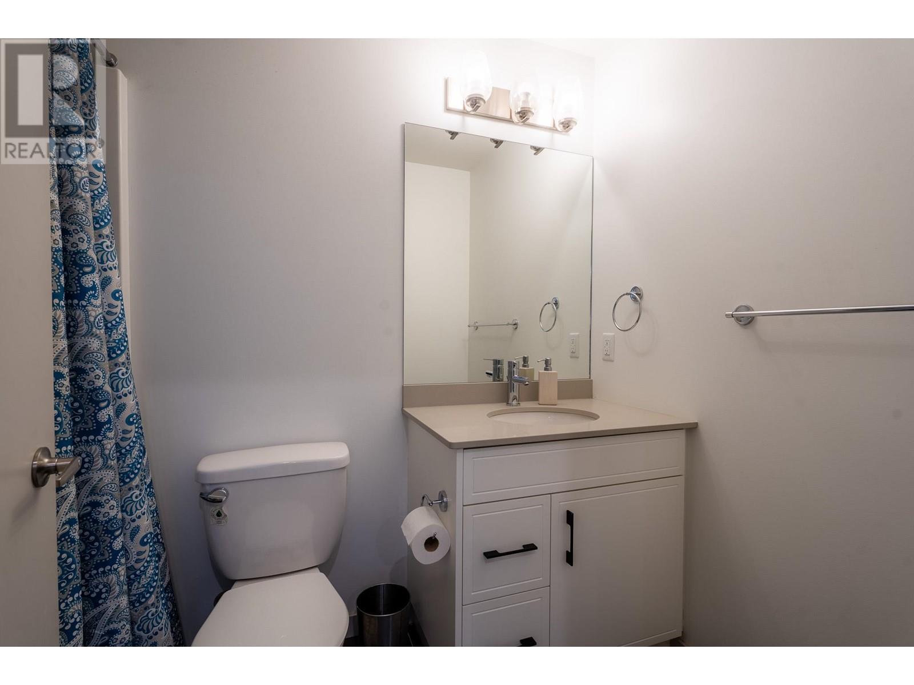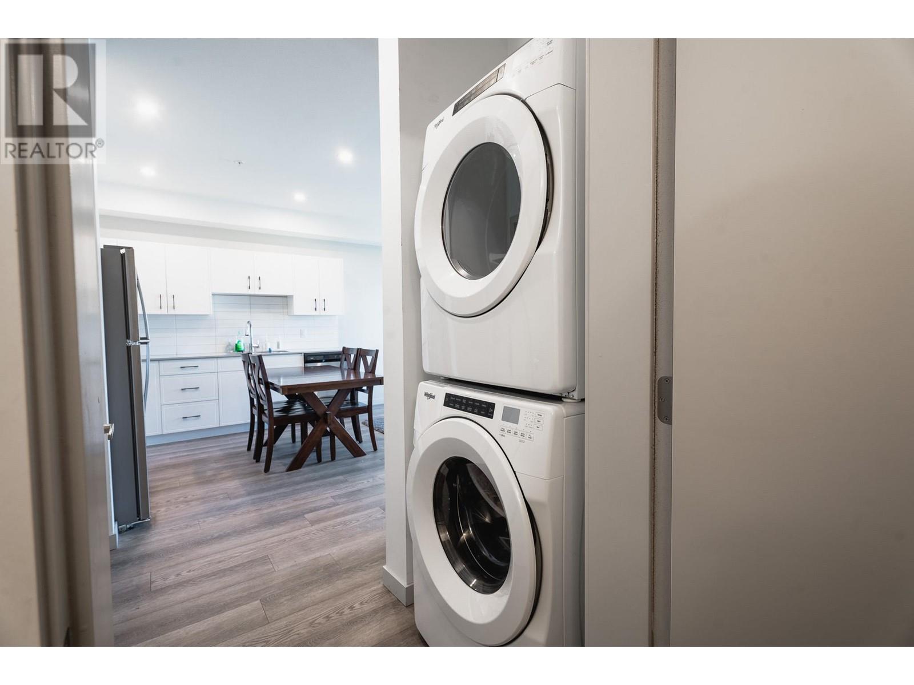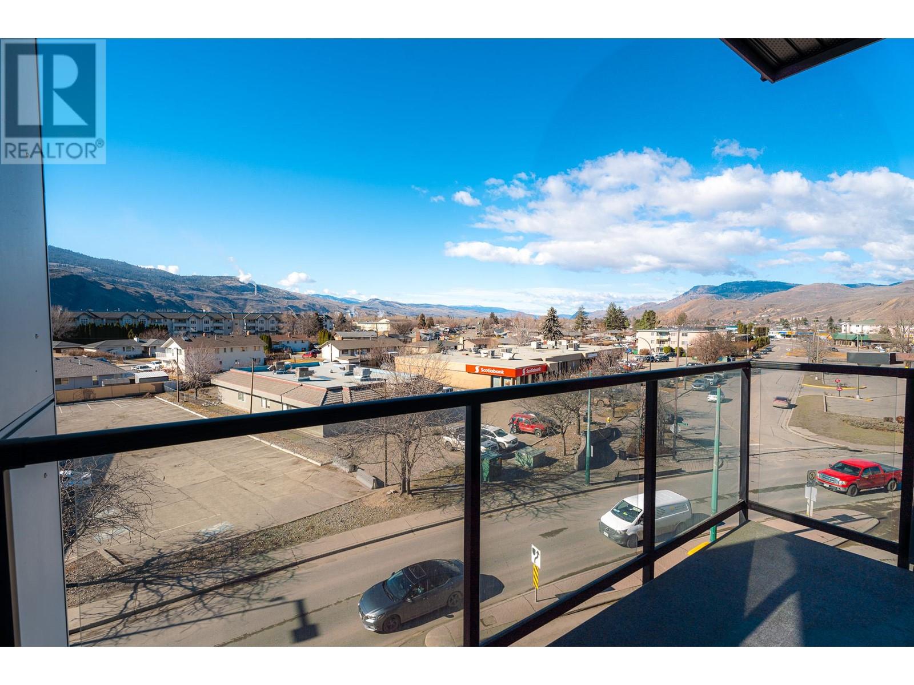766 Tranquille Road Unit# 404 Kamloops, British Columbia V2B 3J2
$329,900Maintenance,
$234.62 Monthly
Maintenance,
$234.62 MonthlyGreat 1 bed 1 bath unit in Huston Place. Modern open layout with large windows facing south. The kitchen features quartz countertops, Whirlpool appliances and tile backsplash. Complete with a roomy bedroom, 4pc bathroom and In-suite laundry. Patio doors lead to the private deck with gas BBQ hookup and distant mountain views. Located close to shopping, restaurants, and transit. Unit also has central A/C and natural gas forced air furnace. Secure building with fob access, common amenity room, and bike storage. 1 surface parking stall included and no GST. (id:61048)
Property Details
| MLS® Number | 10338315 |
| Property Type | Single Family |
| Neigbourhood | North Kamloops |
| Community Name | Huston Place |
| Amenities Near By | Park, Recreation, Shopping |
| Features | Level Lot |
| Parking Space Total | 1 |
Building
| Bathroom Total | 1 |
| Bedrooms Total | 1 |
| Appliances | Range, Refrigerator, Dishwasher |
| Architectural Style | Other |
| Constructed Date | 2021 |
| Cooling Type | Central Air Conditioning |
| Exterior Finish | Brick, Other, Stone |
| Flooring Type | Mixed Flooring |
| Heating Type | Forced Air, See Remarks |
| Roof Material | Other |
| Roof Style | Unknown |
| Stories Total | 1 |
| Size Interior | 513 Ft2 |
| Type | Apartment |
| Utility Water | Municipal Water |
Land
| Acreage | No |
| Land Amenities | Park, Recreation, Shopping |
| Landscape Features | Level |
| Sewer | Municipal Sewage System |
| Size Irregular | 0.55 |
| Size Total | 0.55 Ac|under 1 Acre |
| Size Total Text | 0.55 Ac|under 1 Acre |
| Zoning Type | Unknown |
Rooms
| Level | Type | Length | Width | Dimensions |
|---|---|---|---|---|
| Main Level | Primary Bedroom | 11'3'' x 12'10'' | ||
| Main Level | Living Room | 11'10'' x 9'6'' | ||
| Main Level | Kitchen | 9'5'' x 9'0'' | ||
| Main Level | 4pc Bathroom | Measurements not available |
https://www.realtor.ca/real-estate/28004148/766-tranquille-road-unit-404-kamloops-north-kamloops
Contact Us
Contact us for more information

Thom Light
322 Seymour Street
Kamloops, British Columbia V2C 2G2
(250) 374-3022
(250) 828-2866
