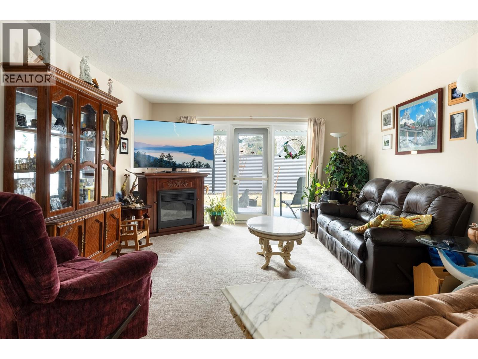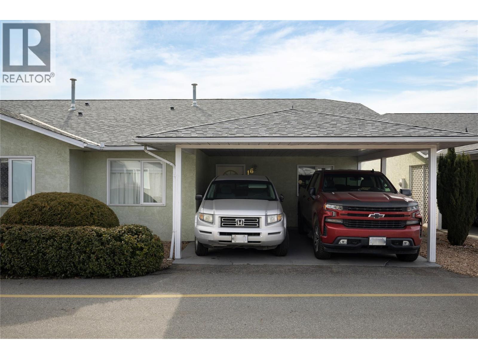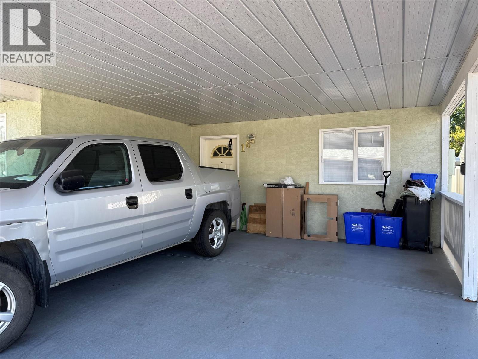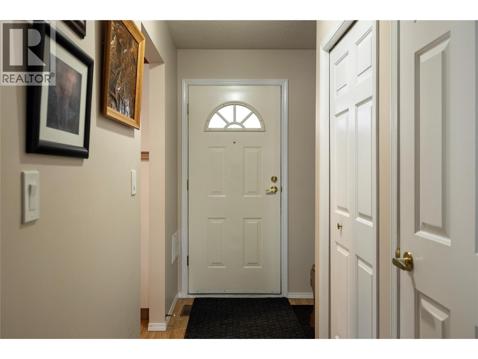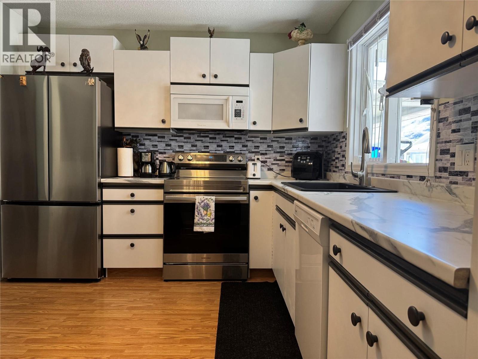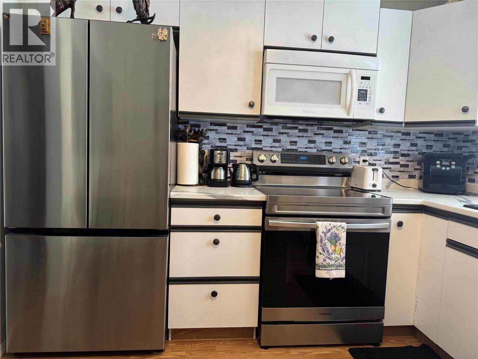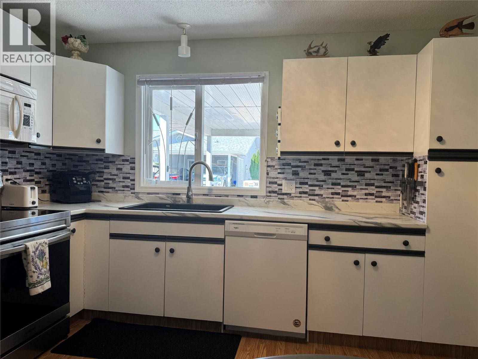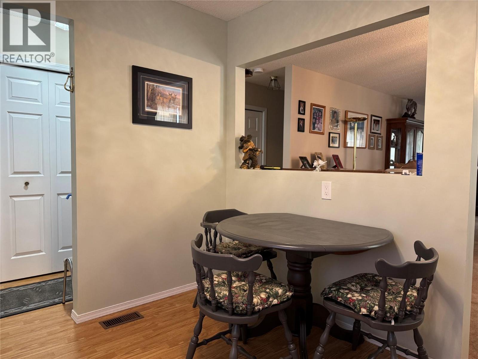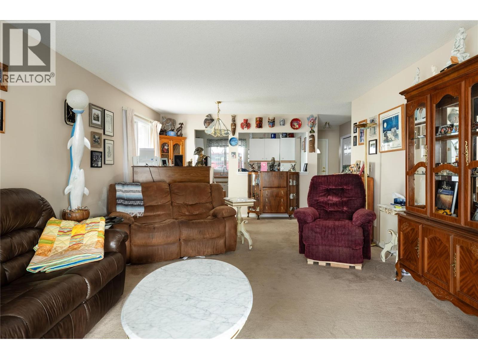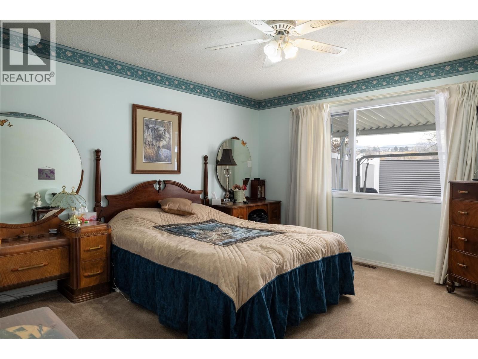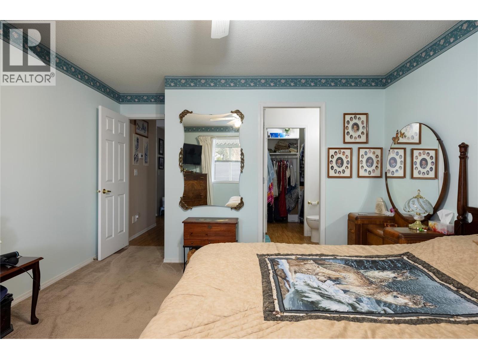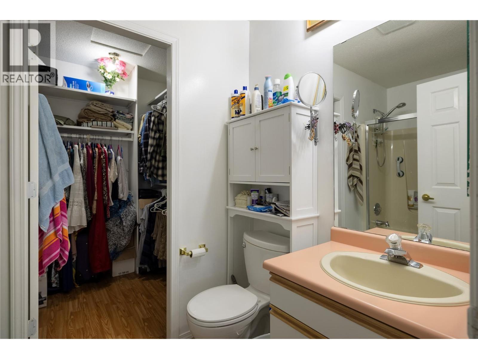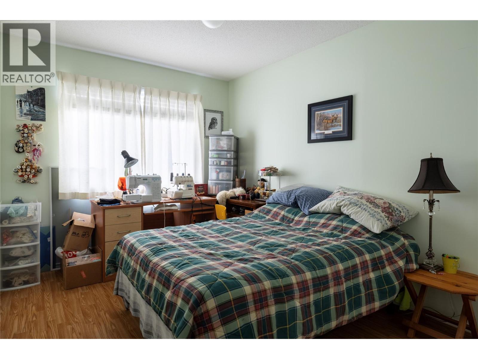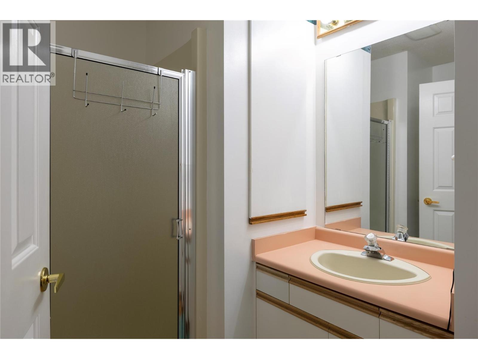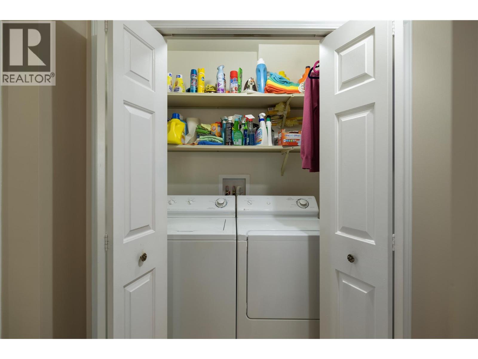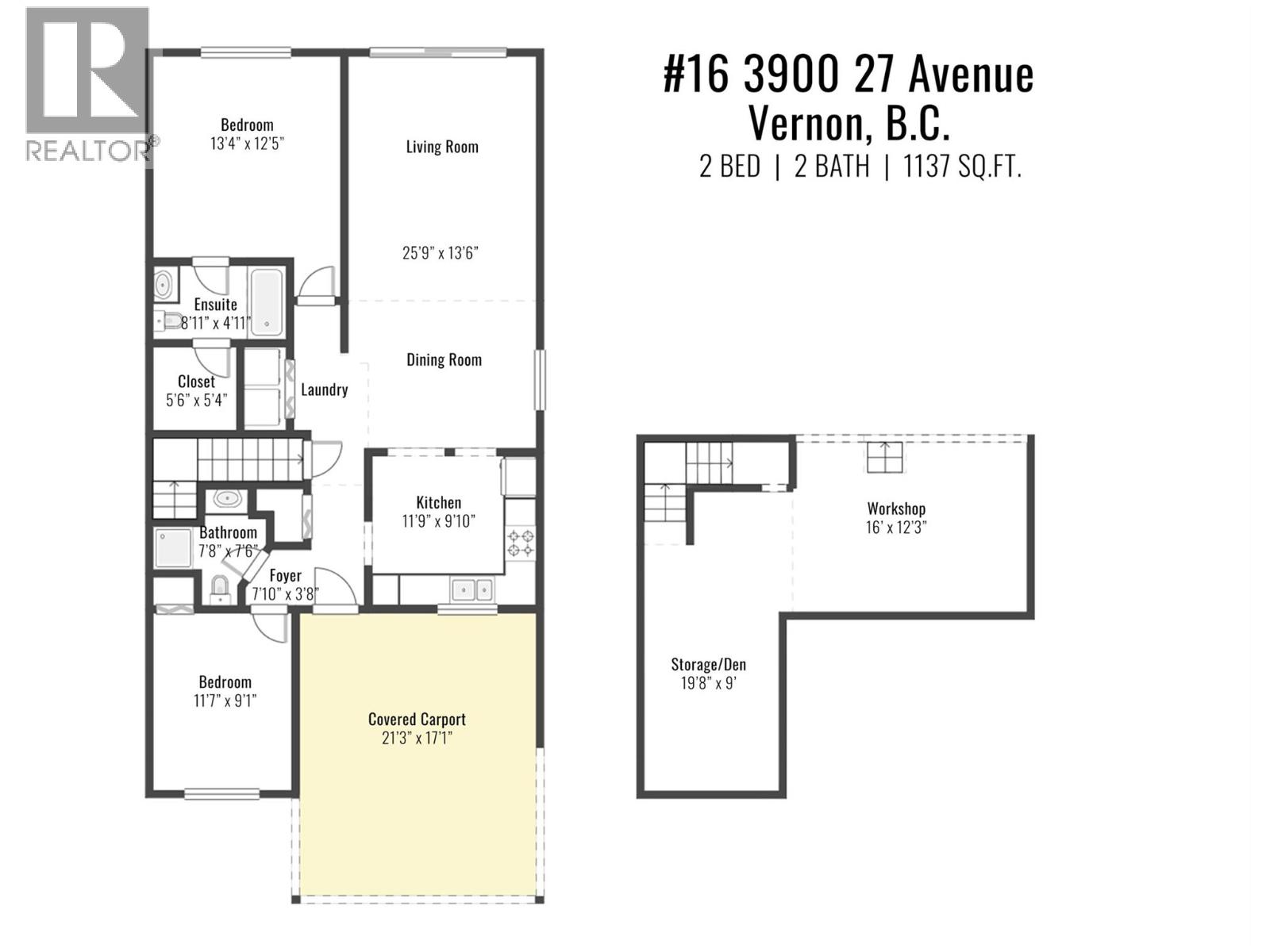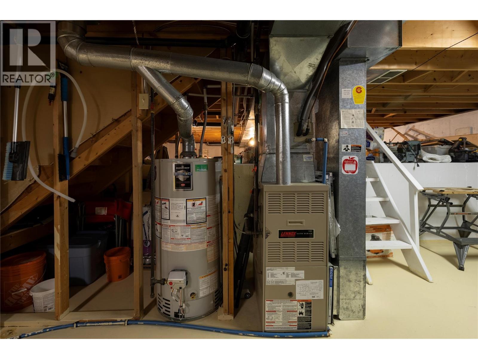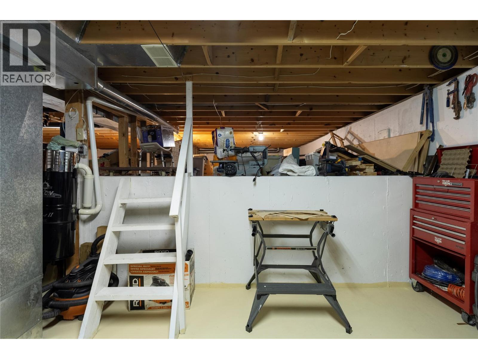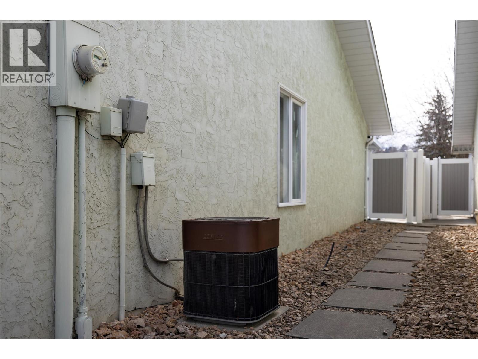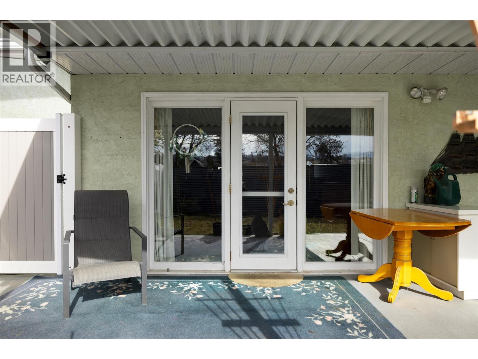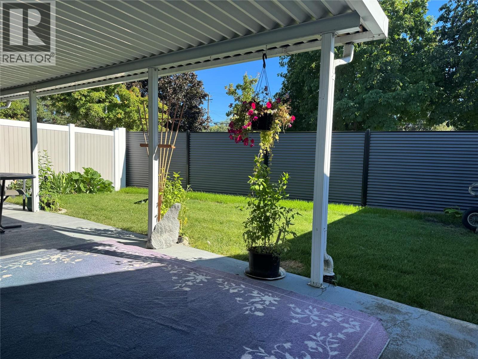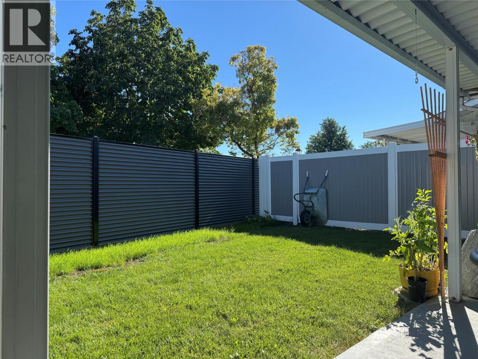3900 27 Avenue Unit# 16 Vernon, British Columbia V1T 9E6
$463,500Maintenance, Reserve Fund Contributions, Insurance, Ground Maintenance, Property Management, Other, See Remarks, Recreation Facilities, Sewer, Waste Removal, Water
$375 Monthly
Maintenance, Reserve Fund Contributions, Insurance, Ground Maintenance, Property Management, Other, See Remarks, Recreation Facilities, Sewer, Waste Removal, Water
$375 MonthlySecond owner, updated kitchen w new counter tops, black sink/faucet, backsplash and paint, 2 bed/2 bath semi-detached rancher with den and workshop in partial basement. Conveniently located in quiet, desirable Spruce Landing, just a short walk to downtown shops and medical offices, and next to the clubhouse and mailboxes. Features include an attached double carport, newer vinyl fencing on two sides and new fireproof corrugated metal fence at back of the good sized private backyard with lots of potential for gardeners! Cat or small dog <14"" at shoulder allowed. This unit boasts an abundance of natural light, with large windows throughout. The expansive kitchen includes a new stainless steel range, a pantry and nook, and the formal dining room and large living room are perfect for entertaining. Enjoy indoor-outdoor living with garden door opening onto the covered patio, great for enjoying a bar-b-q with friends/family. The spacious primary bedroom features a 4-piece en-suite with tub/shower combo, a large walk-in closet. The spare bedroom is situated next to the main bathroom, with walk-in shower, ensuring privacy for guests. The laundry service is located on the main floor for easy access. Enjoy your retirement or semi-retirement in this lock-and-leave community, with plenty of clubhouse activities including a library, pool table, and shuffleboard. This one won't last, so book your showing today! To obtain additional information about this listing, please visit our website. (id:61048)
Property Details
| MLS® Number | 10338323 |
| Property Type | Single Family |
| Neigbourhood | City of Vernon |
| Community Name | Spruce Landing |
| Community Features | Recreational Facilities, Pet Restrictions, Pets Allowed With Restrictions, Rentals Allowed With Restrictions, Seniors Oriented |
| Parking Space Total | 6 |
| Structure | Clubhouse |
| View Type | Mountain View |
Building
| Bathroom Total | 2 |
| Bedrooms Total | 2 |
| Amenities | Clubhouse, Party Room, Recreation Centre |
| Appliances | Refrigerator, Dishwasher, Dryer, Range - Electric, Microwave, See Remarks, Washer |
| Architectural Style | Bungalow, Ranch |
| Basement Type | Crawl Space, Partial |
| Constructed Date | 1992 |
| Construction Style Attachment | Attached |
| Cooling Type | Central Air Conditioning |
| Exterior Finish | Stucco |
| Fire Protection | Smoke Detector Only |
| Heating Type | Forced Air, See Remarks |
| Roof Material | Asphalt Shingle |
| Roof Style | Unknown |
| Stories Total | 1 |
| Size Interior | 1,509 Ft2 |
| Type | Row / Townhouse |
| Utility Water | Municipal Water |
Parking
| Carport |
Land
| Acreage | No |
| Landscape Features | Underground Sprinkler |
| Sewer | Municipal Sewage System |
| Size Total Text | Under 1 Acre |
| Zoning Type | Residential |
Rooms
| Level | Type | Length | Width | Dimensions |
|---|---|---|---|---|
| Basement | Workshop | 16' x 12'3'' | ||
| Basement | Den | 19'8'' x 9' | ||
| Main Level | Other | 27'6'' x 9'8'' | ||
| Main Level | Laundry Room | 3'2'' x 5'5'' | ||
| Main Level | Other | 19'10'' x 3'2'' | ||
| Main Level | 3pc Bathroom | 7'9'' x 7'6'' | ||
| Main Level | Bedroom | 11'7'' x 9'1'' | ||
| Main Level | Other | 5'6'' x 5'4'' | ||
| Main Level | 4pc Ensuite Bath | 8'11'' x 4'11'' | ||
| Main Level | Primary Bedroom | 13'4'' x 12'5'' | ||
| Main Level | Living Room | 25'9'' x 13'6'' | ||
| Main Level | Kitchen | 11'10'' x 9'10'' |
Utilities
| Cable | Available |
| Electricity | Available |
| Natural Gas | Available |
| Telephone | Available |
| Sewer | Available |
| Water | Available |
https://www.realtor.ca/real-estate/28013956/3900-27-avenue-unit-16-vernon-city-of-vernon
Contact Us
Contact us for more information

Patrick Ramsey
okeefe3.com/
3609 - 32nd Street
Vernon, British Columbia V1T 5N5
(250) 545-9039
(250) 545-9019
