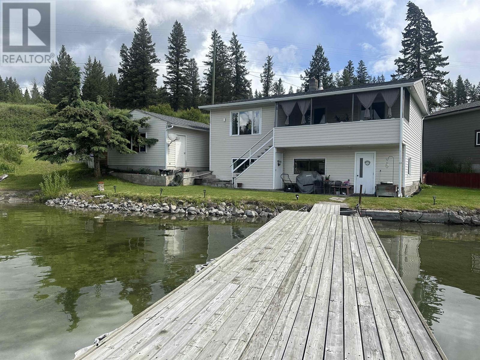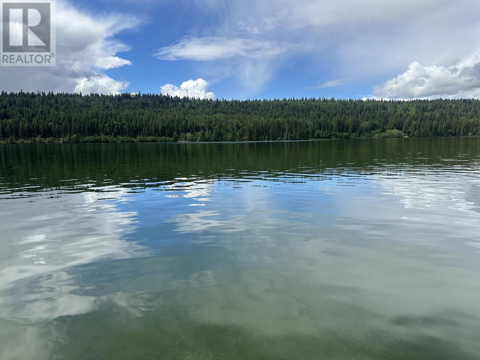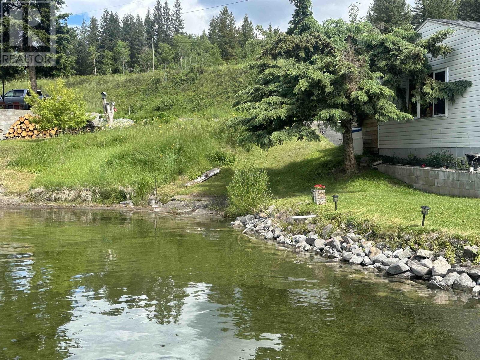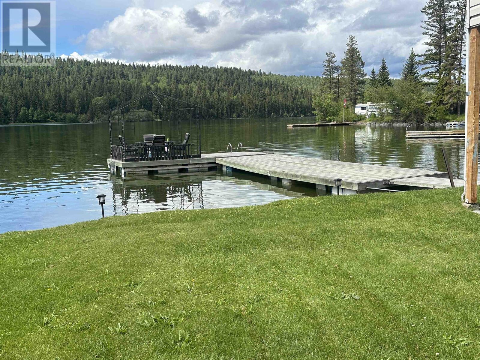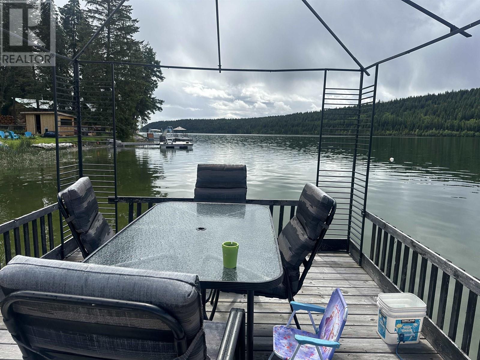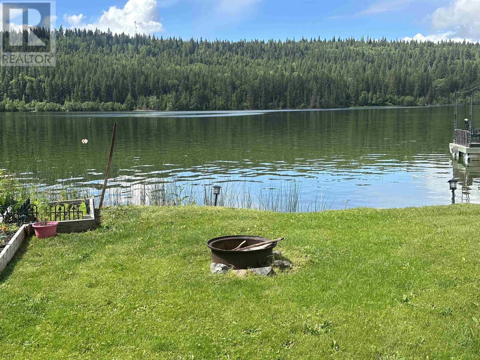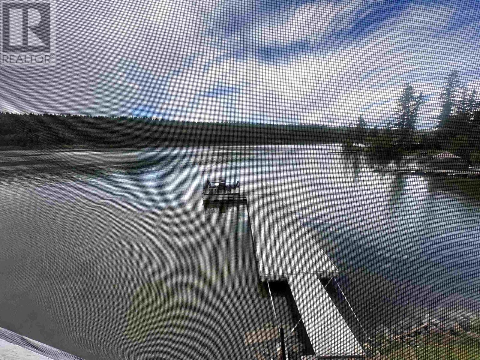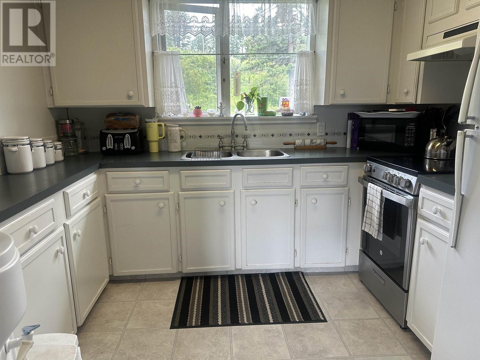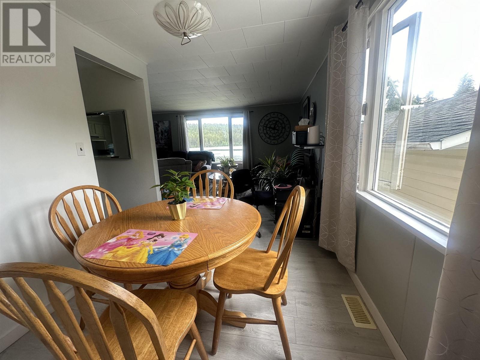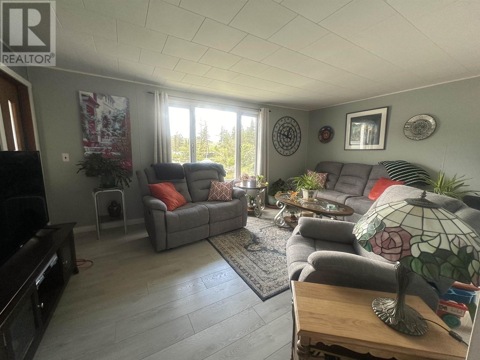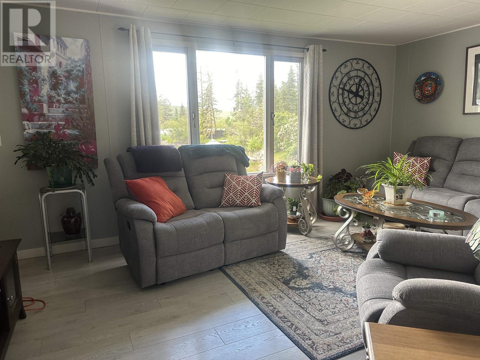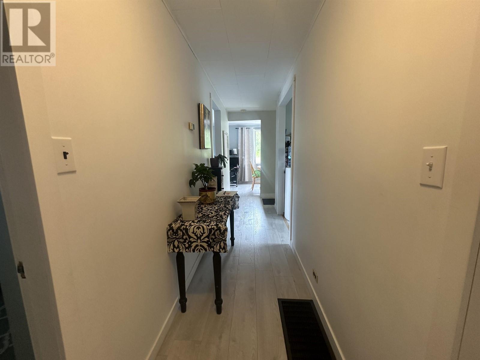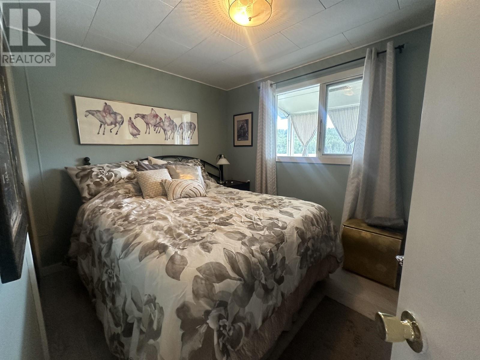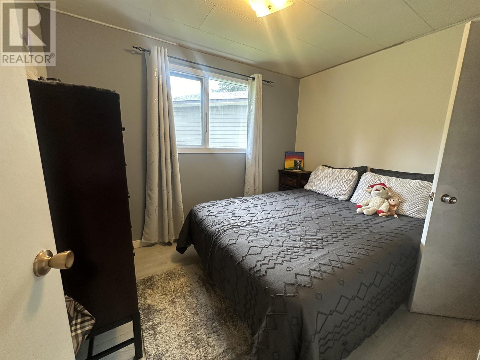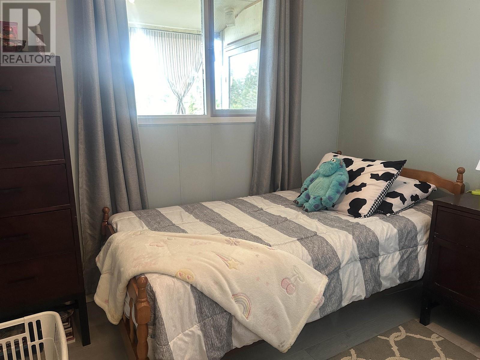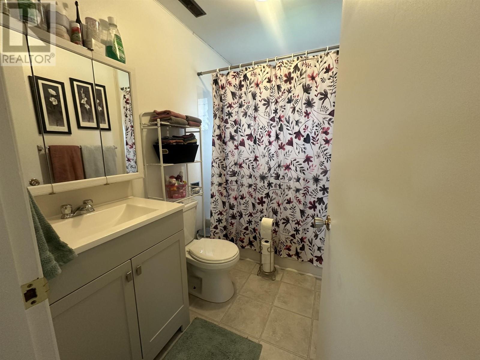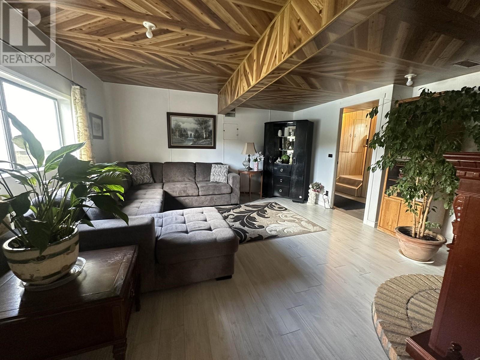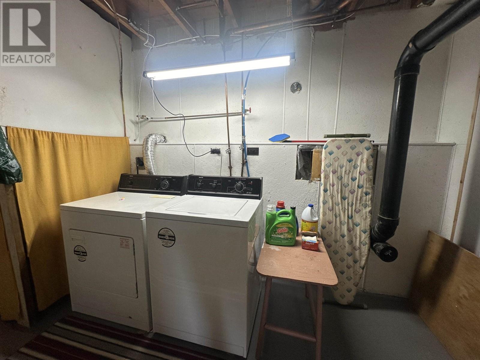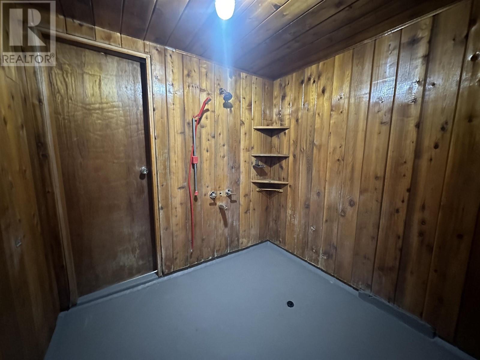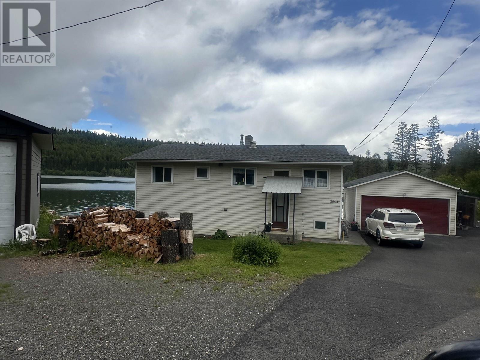Presented by Robert J. Iio Personal Real Estate Corporation — Team 110 RE/MAX Real Estate (Kamloops).
3594 Gunn Road Lac La Hache, British Columbia V0R 1T1
$539,000
Discover your dream oasis on this breathtaking waterfront property! Imagine unwinding with a glass of wine in the gazebo on your private dock, watching playful otters and vibrant fish glide by. This charming home is perfect for both seasonal getaways and year-round living. It boasts 3 spacious main-floor bedrooms and a fully finished basement that includes a cozy family room and a convenient shower room - ideal for gatherings and relaxation. The home has been meticulously maintained, with recent updates including a new roof, hot water tank, fresh flooring, and brand-new fridge and stove. An attached single garage and a convenient drive-thru driveway add to the appeal. If you're searching for peaceful waterfront living, this gem is a must-see. Make this paradise your reality today! (id:61048)
Property Details
| MLS® Number | R2976940 |
| Property Type | Single Family |
| View Type | Lake View |
| Water Front Type | Waterfront |
Building
| Bathroom Total | 1 |
| Bedrooms Total | 3 |
| Appliances | Washer/dryer Combo, Refrigerator, Stove |
| Basement Development | Finished |
| Basement Type | N/a (finished) |
| Constructed Date | 1982 |
| Construction Style Attachment | Detached |
| Exterior Finish | Vinyl Siding |
| Fireplace Present | Yes |
| Fireplace Total | 1 |
| Foundation Type | Concrete Perimeter |
| Heating Fuel | Natural Gas |
| Roof Material | Asphalt Shingle |
| Roof Style | Conventional |
| Stories Total | 2 |
| Size Interior | 1,752 Ft2 |
| Total Finished Area | 1752 Sqft |
| Type | House |
| Utility Water | Ground-level Well |
Parking
| Garage | 1 |
Land
| Acreage | No |
| Size Irregular | 0.13 |
| Size Total | 0.13 Ac |
| Size Total Text | 0.13 Ac |
Rooms
| Level | Type | Length | Width | Dimensions |
|---|---|---|---|---|
| Basement | Family Room | 17 ft ,1 in | 15 ft ,4 in | 17 ft ,1 in x 15 ft ,4 in |
| Basement | Recreational, Games Room | 13 ft ,6 in | 8 ft | 13 ft ,6 in x 8 ft |
| Basement | Other | 41 ft ,1 in | 8 ft ,1 in | 41 ft ,1 in x 8 ft ,1 in |
| Basement | Other | 9 ft ,4 in | 8 ft ,9 in | 9 ft ,4 in x 8 ft ,9 in |
| Main Level | Living Room | 18 ft ,8 in | 15 ft | 18 ft ,8 in x 15 ft |
| Main Level | Mud Room | 7 ft ,9 in | 7 ft ,3 in | 7 ft ,9 in x 7 ft ,3 in |
| Main Level | Kitchen | 14 ft ,4 in | 7 ft ,9 in | 14 ft ,4 in x 7 ft ,9 in |
| Main Level | Primary Bedroom | 12 ft ,6 in | 9 ft ,1 in | 12 ft ,6 in x 9 ft ,1 in |
| Main Level | Bedroom 2 | 10 ft | 8 ft ,8 in | 10 ft x 8 ft ,8 in |
| Main Level | Bedroom 3 | 9 ft | 8 ft | 9 ft x 8 ft |
https://www.realtor.ca/real-estate/28019976/3594-gunn-road-lac-la-hache
Contact Us
Contact us for more information
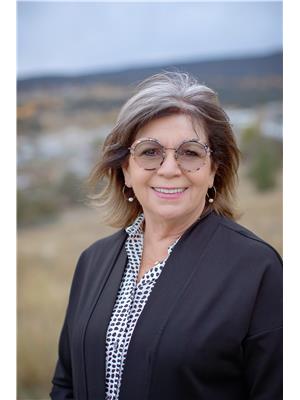
Linda Jorgensen
(250) 296-4230
lindasrealty.com/
www.facebook.com/LindaJorgensenRealEstateInWilliamsLake/?ref=aymt_homepa
www.linkedin.com/in/linda-jorgensen-b6936041/
twitter.com/lindasrealty1
www.instagram.com/lindajorgensen.crosinarealty/?hl=en
96 Cariboo Hwy 97, Po Box. 55 100 Mile House
100 Mile House, British Columbia V0K 2Z0
(250) 395-3424
