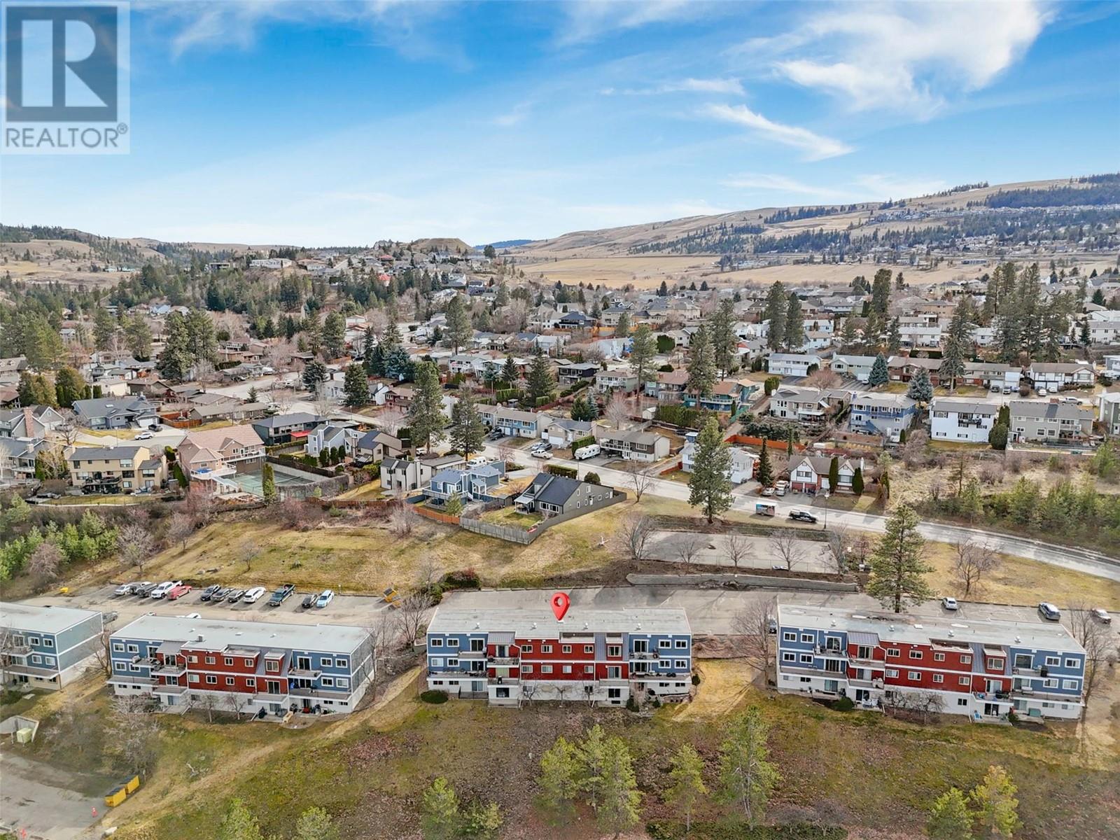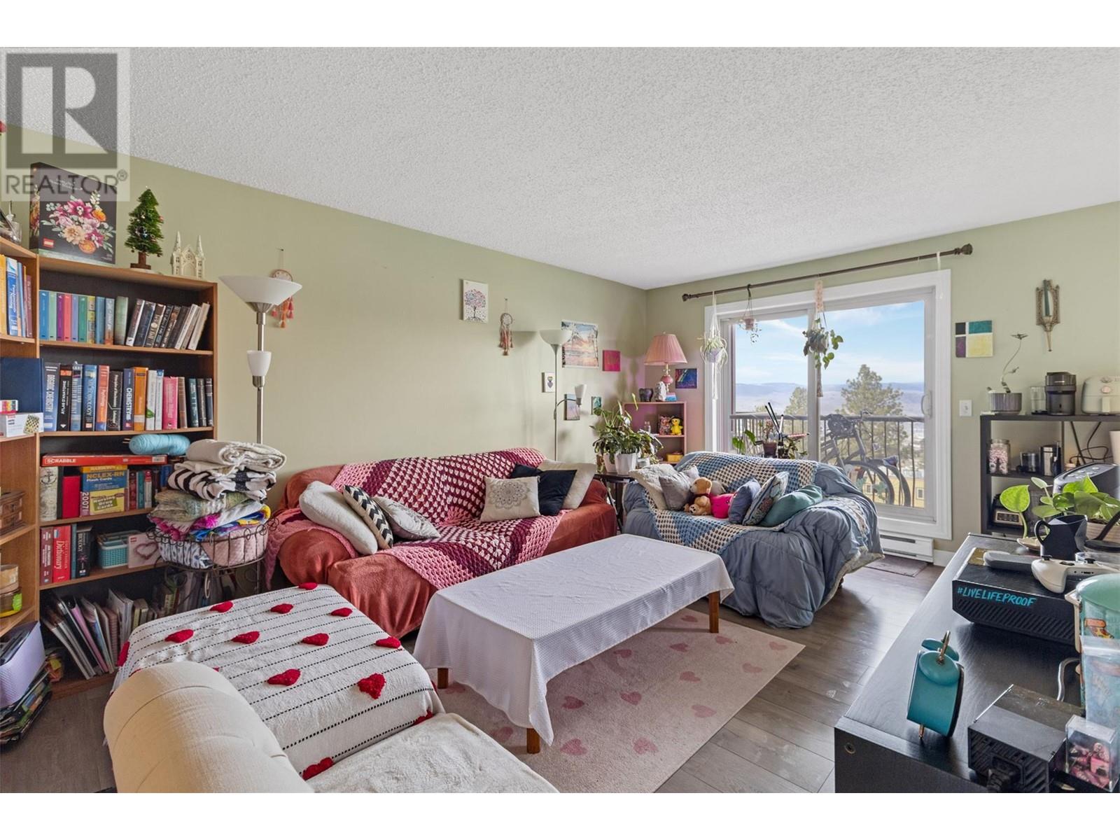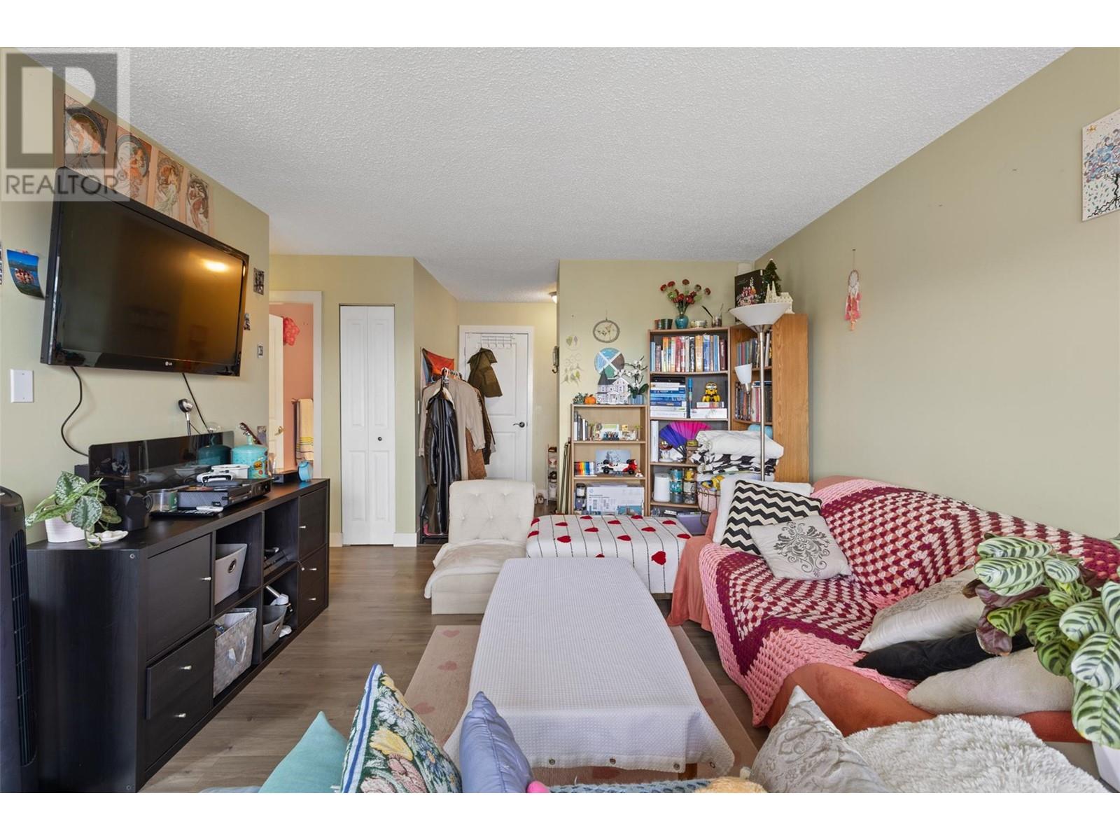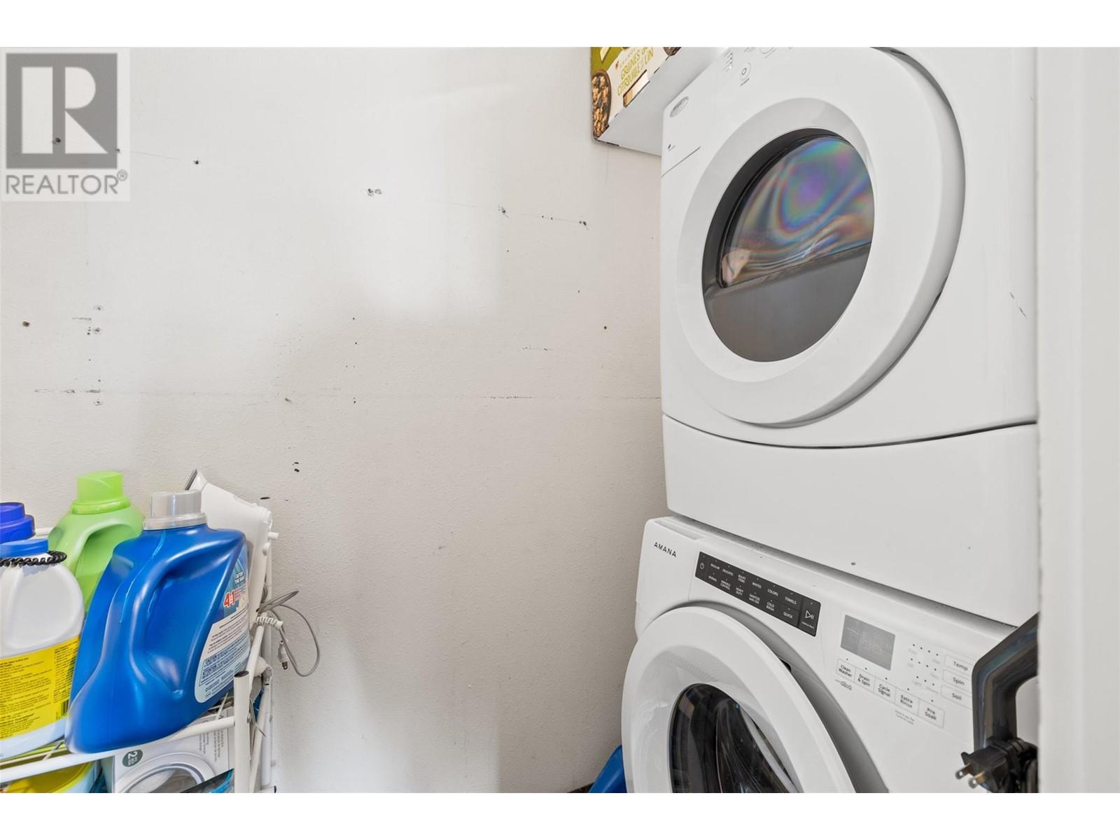1810 Summit Drive Unit# 44 Kamloops, British Columbia V2E 2C7
$342,500Maintenance, Reserve Fund Contributions, Insurance, Ground Maintenance, Property Management
$295 Monthly
Maintenance, Reserve Fund Contributions, Insurance, Ground Maintenance, Property Management
$295 MonthlyGreat 2-bedroom condo with fantastic Kamloops views! Whether you're looking for your first home, an investment property, or a place for your kids while attending TRU, this unit checks the boxes. Enjoy the full-length balcony, perfect for soaking in the Kamloops scenery from spring to fall. The bright and updated interior offers comfortable living, and the spacious primary bedroom easily fits a king-size bed. This complex recently received an exterior facelift, featuring upgraded windows, Hardie board & stucco siding, giving it a fresh, modern look. Special levies have already been paid by the seller—a great bonus! Located on a bus route, with a quick 10-minute drive to TRU & Royal Inland Hospital, plus easy access to Peterson Creek, shopping, and all amenities. A great opportunity in a sought-after Sahali location! (id:61048)
Property Details
| MLS® Number | 10338954 |
| Property Type | Single Family |
| Neigbourhood | Sahali |
| Community Name | SUMMIT PLACE |
| Amenities Near By | Recreation, Shopping |
| Community Features | Pets Allowed |
| Structure | Playground, Tennis Court |
| View Type | View (panoramic) |
Building
| Bathroom Total | 1 |
| Bedrooms Total | 2 |
| Amenities | Racquet Courts |
| Appliances | Range, Refrigerator, Washer & Dryer |
| Architectural Style | Other |
| Constructed Date | 1982 |
| Exterior Finish | Stucco |
| Flooring Type | Mixed Flooring |
| Heating Fuel | Electric |
| Heating Type | Baseboard Heaters |
| Roof Material | Asphalt Shingle |
| Roof Style | Unknown |
| Stories Total | 1 |
| Size Interior | 803 Ft2 |
| Type | Apartment |
| Utility Water | Municipal Water |
Land
| Access Type | Easy Access |
| Acreage | No |
| Land Amenities | Recreation, Shopping |
| Sewer | Municipal Sewage System |
| Size Total Text | Under 1 Acre |
| Zoning Type | Unknown |
Rooms
| Level | Type | Length | Width | Dimensions |
|---|---|---|---|---|
| Main Level | Bedroom | 8'0'' x 13'7'' | ||
| Main Level | Primary Bedroom | 10'2'' x 12'10'' | ||
| Main Level | Kitchen | 6'2'' x 7'6'' | ||
| Main Level | Dining Room | 7'10'' x 7'5'' | ||
| Main Level | Living Room | 17'0'' x 11'0'' | ||
| Main Level | 4pc Bathroom | 10'2'' x 5'1'' |
https://www.realtor.ca/real-estate/28026986/1810-summit-drive-unit-44-kamloops-sahali
Contact Us
Contact us for more information

Amanda Mitchell
Personal Real Estate Corporation
www.livekamloops.com/
amandamitchellinkamloops/
800 Seymour Street
Kamloops, British Columbia V2C 2H5
(250) 374-1461
(250) 374-0752

Jarod Johannesson
800 Seymour Street
Kamloops, British Columbia V2C 2H5
(250) 374-1461
(250) 374-0752

























