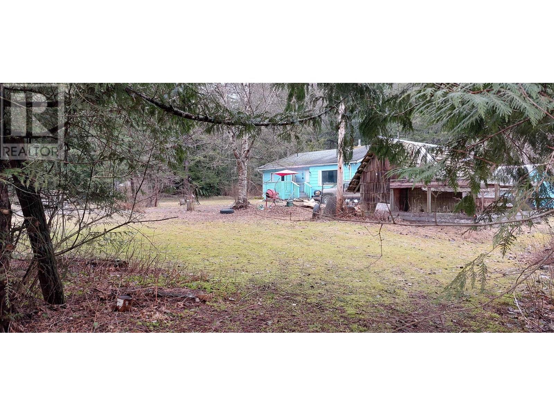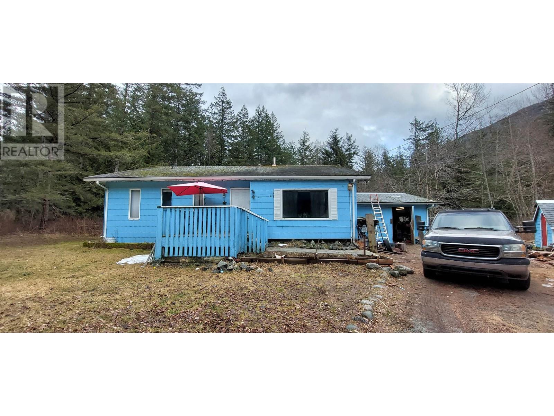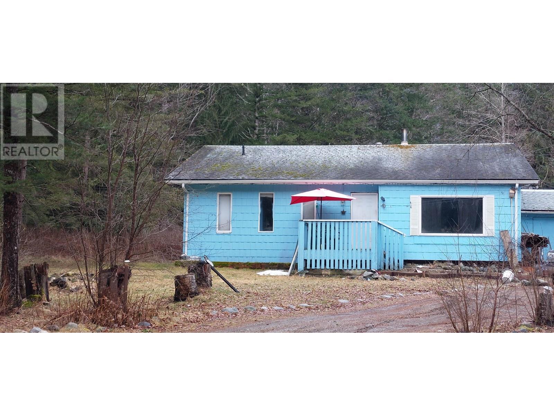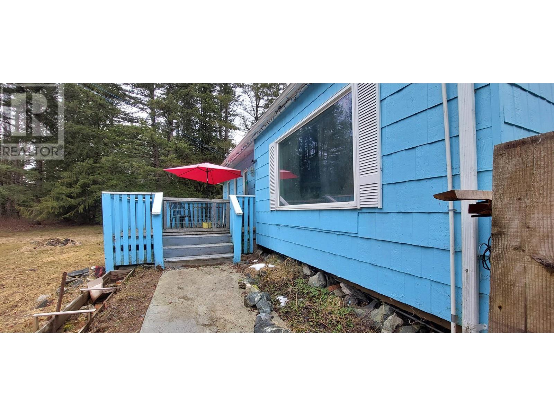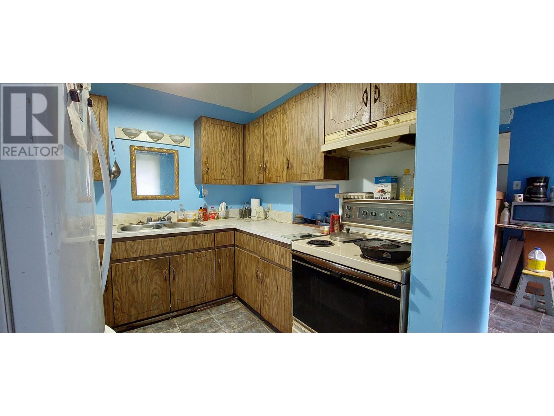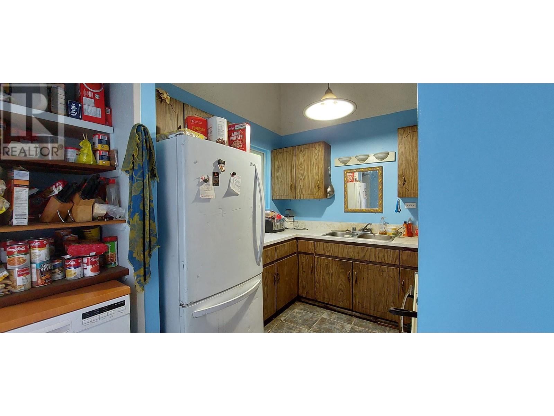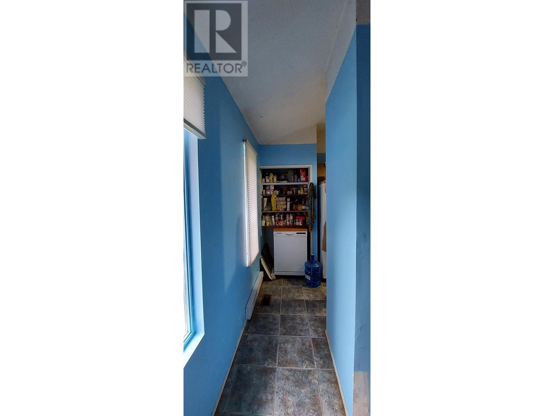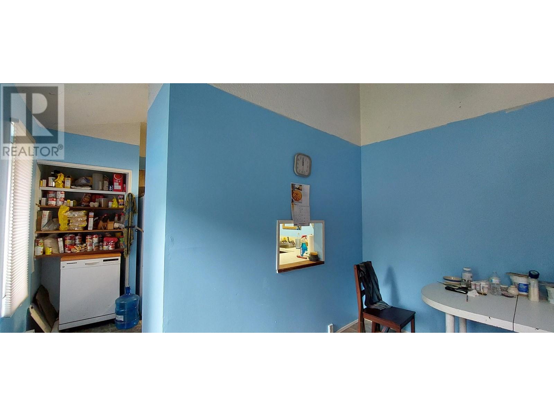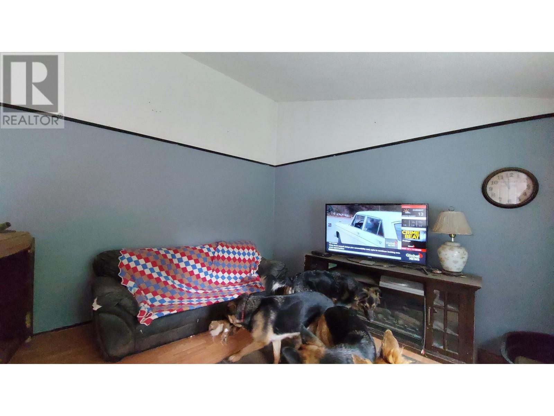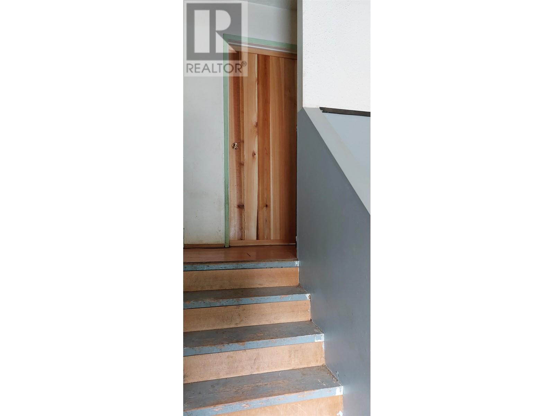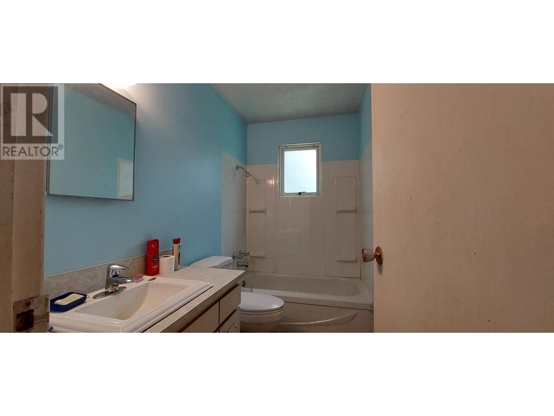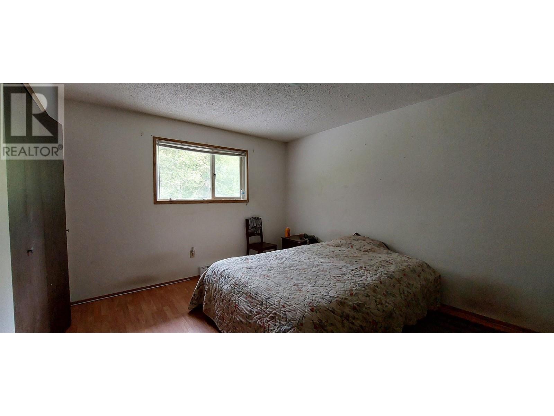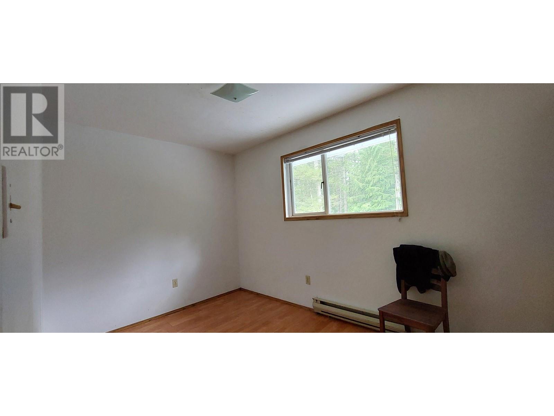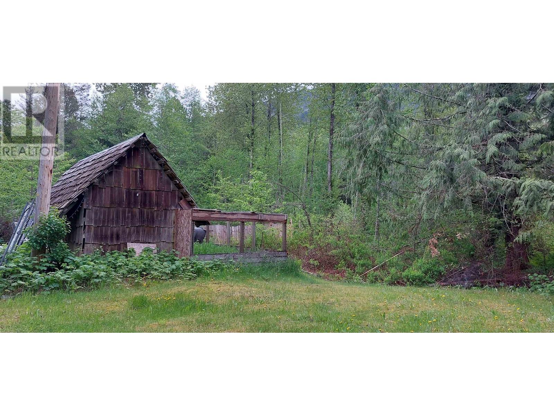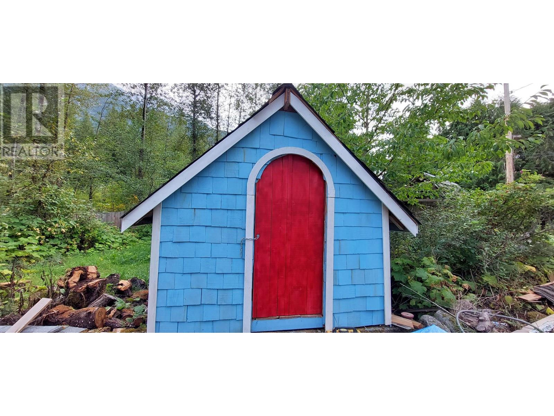(250) 851-3110
info@team110.com
Search a Street, City, Province, RP Number or MLS® Number
2991 Allison Road Bella Coola, British Columbia V0T 1H0
3 Bedroom
1 Bathroom
1,600 ft2
$180,000
Nestled in a quiet cul-de-sac, a three-bedroom home on 0.76 of an acre. The split-level home has a cozy kitchen, dining room and living room on the first floor and the bedrooms and bathroom on the second. The large unfinished basement has the washer, dryer and hot water tank. Attached to the home is a garage/workshop and the well. There is a small chicken coop, a few shrubs and fruit trees in the yard, with plenty of room for a garden. (id:61048)
Property Details
| MLS® Number | R2970611 |
| Property Type | Single Family |
| Structure | Workshop |
| View Type | Mountain View |
Building
| Bathroom Total | 1 |
| Bedrooms Total | 3 |
| Appliances | Washer/dryer Combo, Refrigerator, Stove |
| Basement Development | Unfinished |
| Basement Type | Partial (unfinished) |
| Constructed Date | 1977 |
| Construction Style Attachment | Detached |
| Exterior Finish | Other |
| Foundation Type | Preserved Wood |
| Heating Fuel | Electric |
| Roof Material | Asphalt Shingle |
| Roof Style | Conventional |
| Stories Total | 2 |
| Size Interior | 1,600 Ft2 |
| Type | House |
| Utility Water | Drilled Well |
Parking
| Carport | |
| Open |
Land
| Acreage | No |
| Size Irregular | 0.76 |
| Size Total | 0.76 Ac |
| Size Total Text | 0.76 Ac |
Rooms
| Level | Type | Length | Width | Dimensions |
|---|---|---|---|---|
| Above | Primary Bedroom | 13 ft ,4 in | 11 ft ,4 in | 13 ft ,4 in x 11 ft ,4 in |
| Above | Bedroom 2 | 10 ft | 10 ft | 10 ft x 10 ft |
| Above | Bedroom 3 | 12 ft ,4 in | 8 ft | 12 ft ,4 in x 8 ft |
| Basement | Workshop | 13 ft | 40 ft | 13 ft x 40 ft |
| Main Level | Kitchen | 8 ft ,4 in | 11 ft ,5 in | 8 ft ,4 in x 11 ft ,5 in |
| Main Level | Dining Room | 8 ft ,5 in | 11 ft ,5 in | 8 ft ,5 in x 11 ft ,5 in |
| Main Level | Living Room | 15 ft | 13 ft | 15 ft x 13 ft |
https://www.realtor.ca/real-estate/27951676/2991-allison-road-bella-coola
Contact Us
Contact us for more information
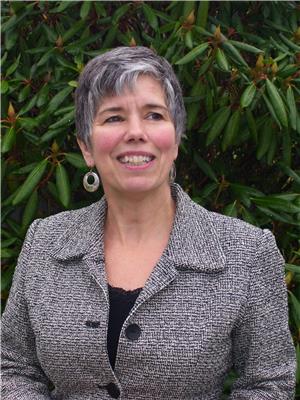
Vera Robson
(250) 982-2553
centralcoast-chilcotinrealty.com/
Royal LePage Interior Properties
#2-25 S 4th Ave
Williams Lake, British Columbia V2G 1J2
#2-25 S 4th Ave
Williams Lake, British Columbia V2G 1J2
(250) 398-9889
(250) 398-9899
