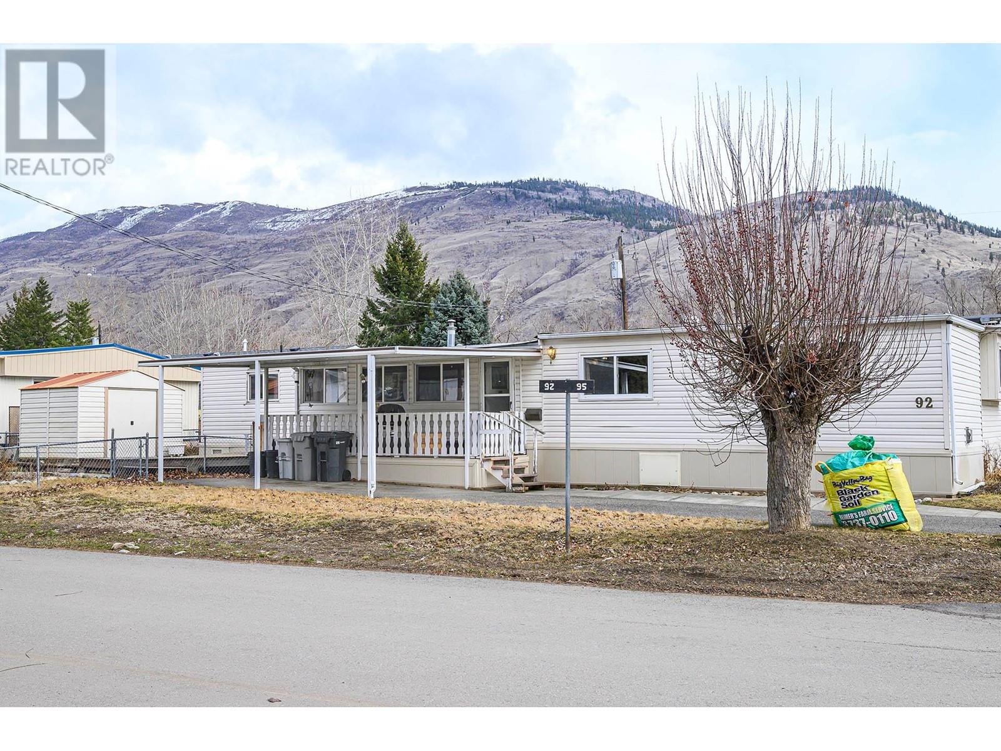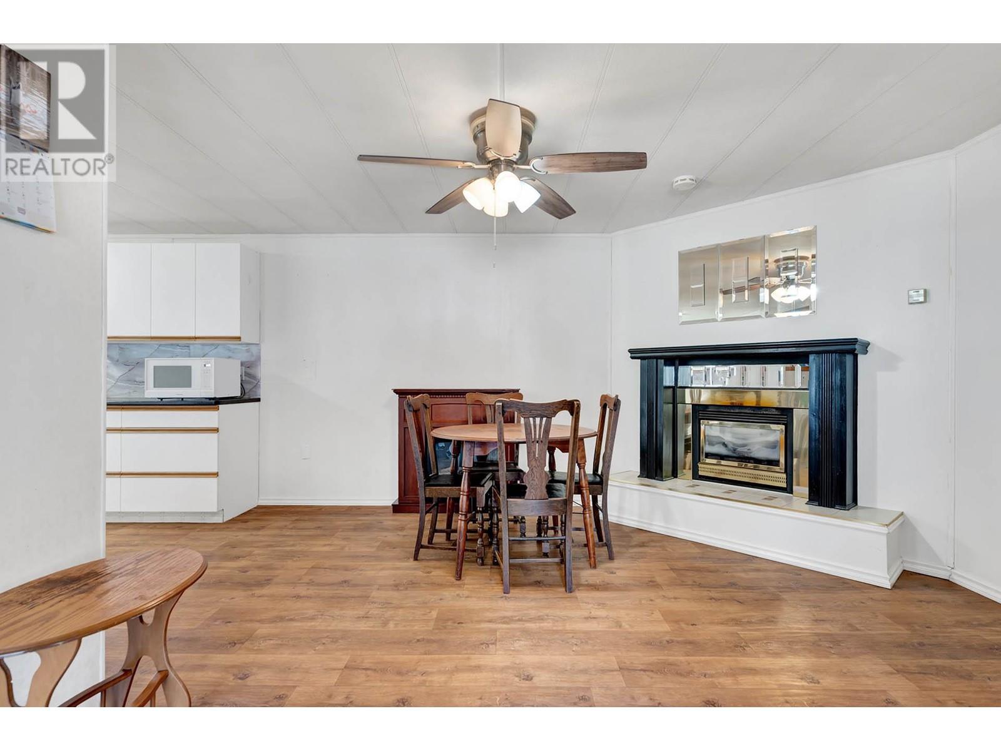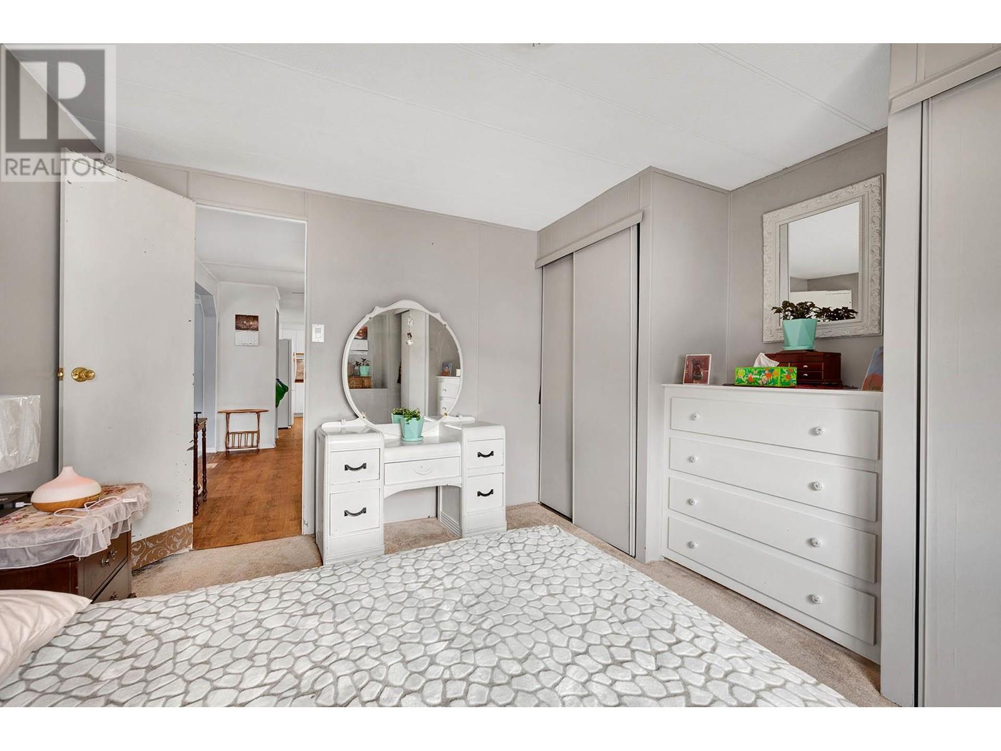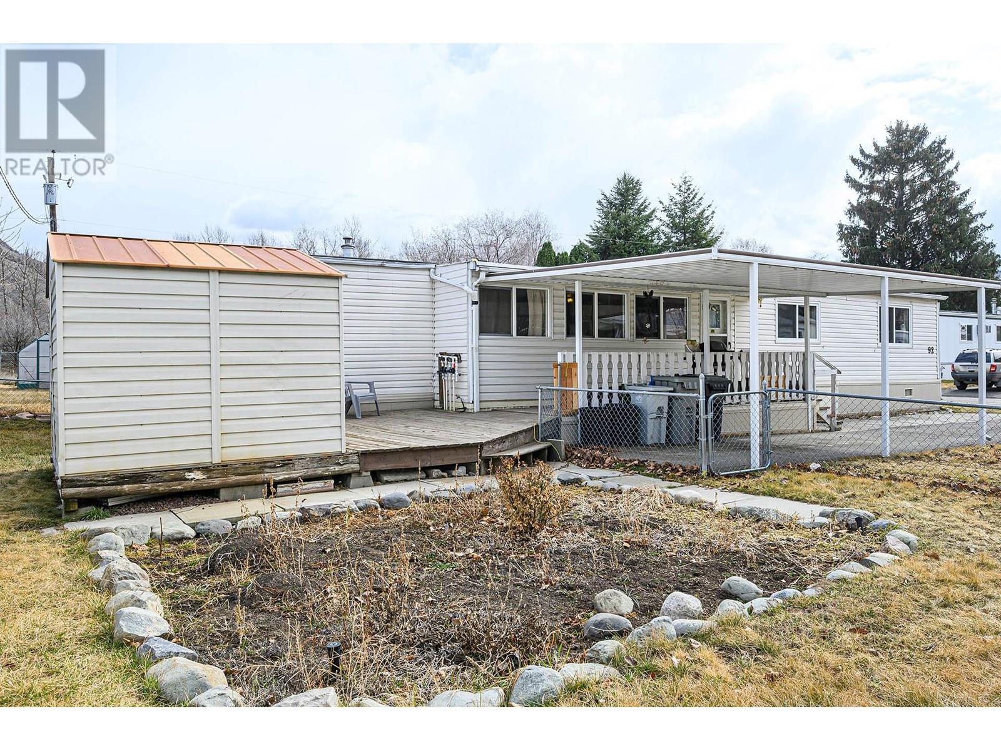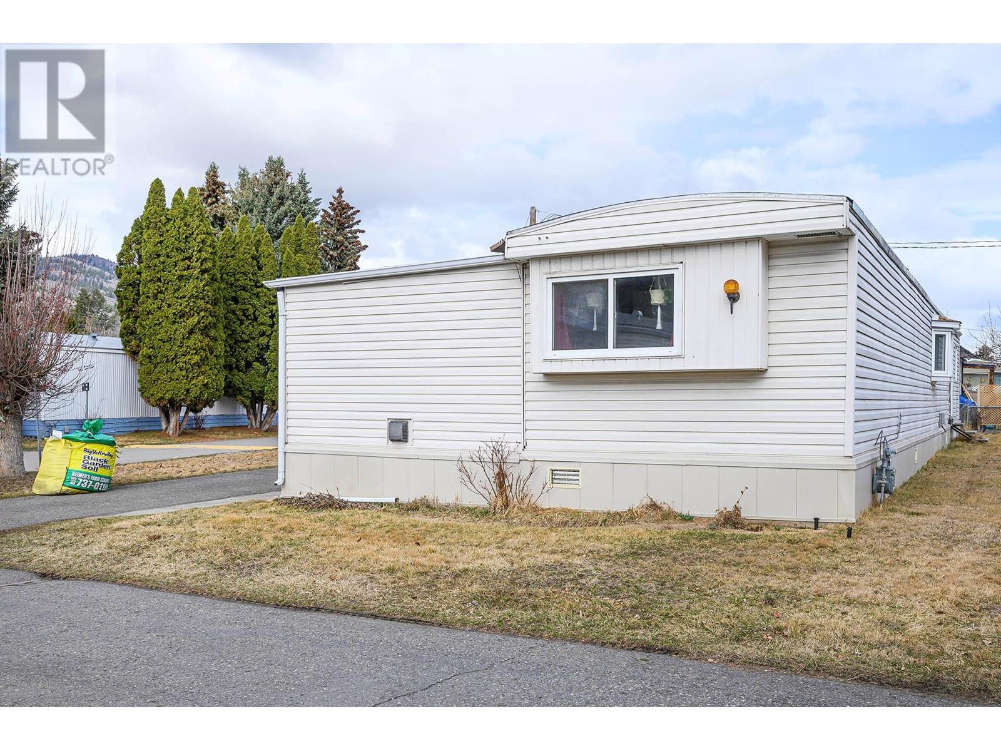2400 Oakdale Way Unit# 92 Kamloops, British Columbia V2B 6W7
$149,900Maintenance, Pad Rental
$612.56 Monthly
Maintenance, Pad Rental
$612.56 MonthlyWelcome to this charming 1,400 sq. ft. corner unit in the highly sought-after 55+ section of Oakdale Estates—a well-maintained, community-focused neighborhood designed for comfortable and connected living. This affordable home boasts an enlarged 3-season porch, perfect for enjoying the outdoors in privacy and abundant sunlight. Inside, the thoughtfully designed layout features bedrooms on opposite sides, offering privacy for guests, while the open-concept kitchen and dining area seamlessly flow into a spacious, sunlit living room. With ample square footage, there's potential to create a third bedroom or convert the enclosed porch into a year-round living space by adding heat. Recent updates include a new furnace, double-pane vinyl windows, and newer skirting (3 years old). Don't miss this fantastic opportunity to own a peaceful and private retreat in a welcoming, active adult community! (id:61048)
Property Details
| MLS® Number | 10339452 |
| Property Type | Single Family |
| Neigbourhood | Westsyde |
| Amenities Near By | Golf Nearby |
| Parking Space Total | 1 |
Building
| Bathroom Total | 1 |
| Bedrooms Total | 2 |
| Appliances | Range, Refrigerator, Dishwasher, Washer & Dryer |
| Constructed Date | 1974 |
| Cooling Type | Central Air Conditioning |
| Exterior Finish | Vinyl Siding |
| Fireplace Fuel | Gas |
| Fireplace Present | Yes |
| Fireplace Type | Unknown |
| Flooring Type | Mixed Flooring |
| Foundation Type | See Remarks |
| Heating Type | Forced Air, See Remarks |
| Roof Material | Unknown |
| Roof Style | Unknown |
| Stories Total | 1 |
| Size Interior | 1,408 Ft2 |
| Type | Manufactured Home |
| Utility Water | Municipal Water |
Parking
| Carport |
Land
| Acreage | No |
| Land Amenities | Golf Nearby |
| Sewer | Municipal Sewage System |
| Size Total Text | Under 1 Acre |
| Zoning Type | Unknown |
Rooms
| Level | Type | Length | Width | Dimensions |
|---|---|---|---|---|
| Main Level | Primary Bedroom | 10'8'' x 19'9'' | ||
| Main Level | Laundry Room | 5'1'' x 7'2'' | ||
| Main Level | Kitchen | 10'10'' x 16'0'' | ||
| Main Level | Living Room | 11'9'' x 25'1'' | ||
| Main Level | Dining Room | 10'5'' x 13'3'' | ||
| Main Level | Bedroom | 11'6'' x 12'0'' | ||
| Main Level | 3pc Bathroom | Measurements not available |
https://www.realtor.ca/real-estate/28041277/2400-oakdale-way-unit-92-kamloops-westsyde
Contact Us
Contact us for more information
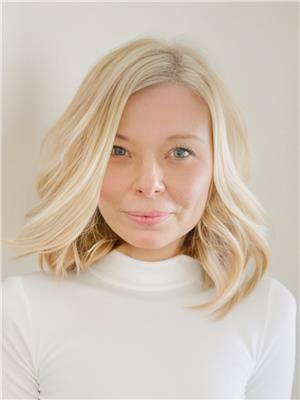
Melissa Vike
Personal Real Estate Corporation
kamloopshomefinder.ca/
1000 Clubhouse Dr (Lower)
Kamloops, British Columbia V2H 1T9
(833) 817-6506
www.exprealty.ca/
