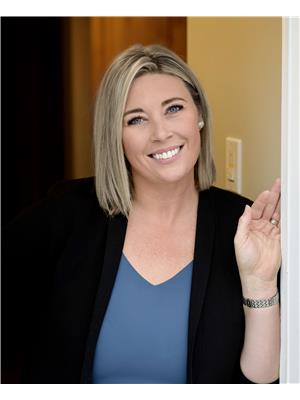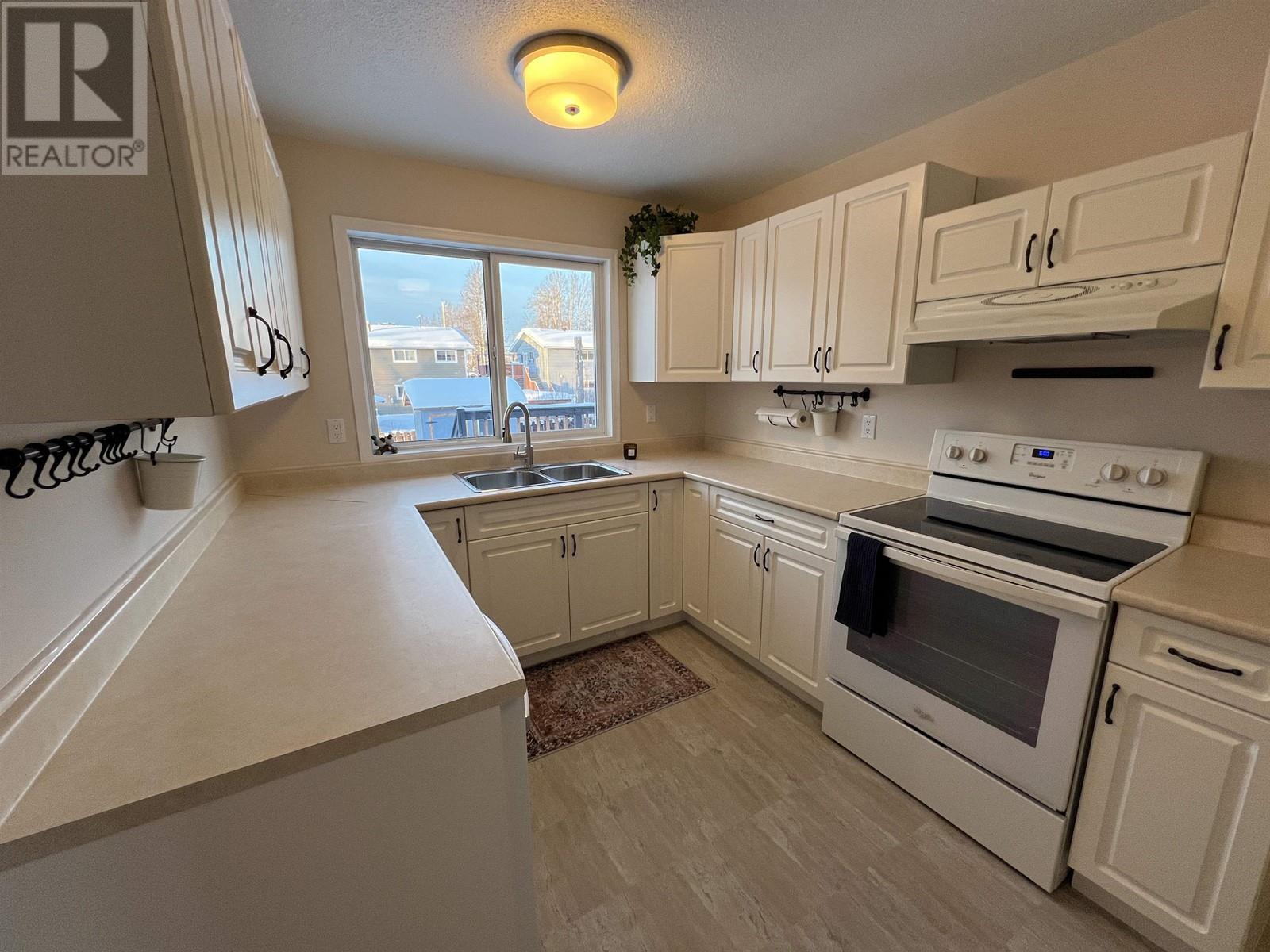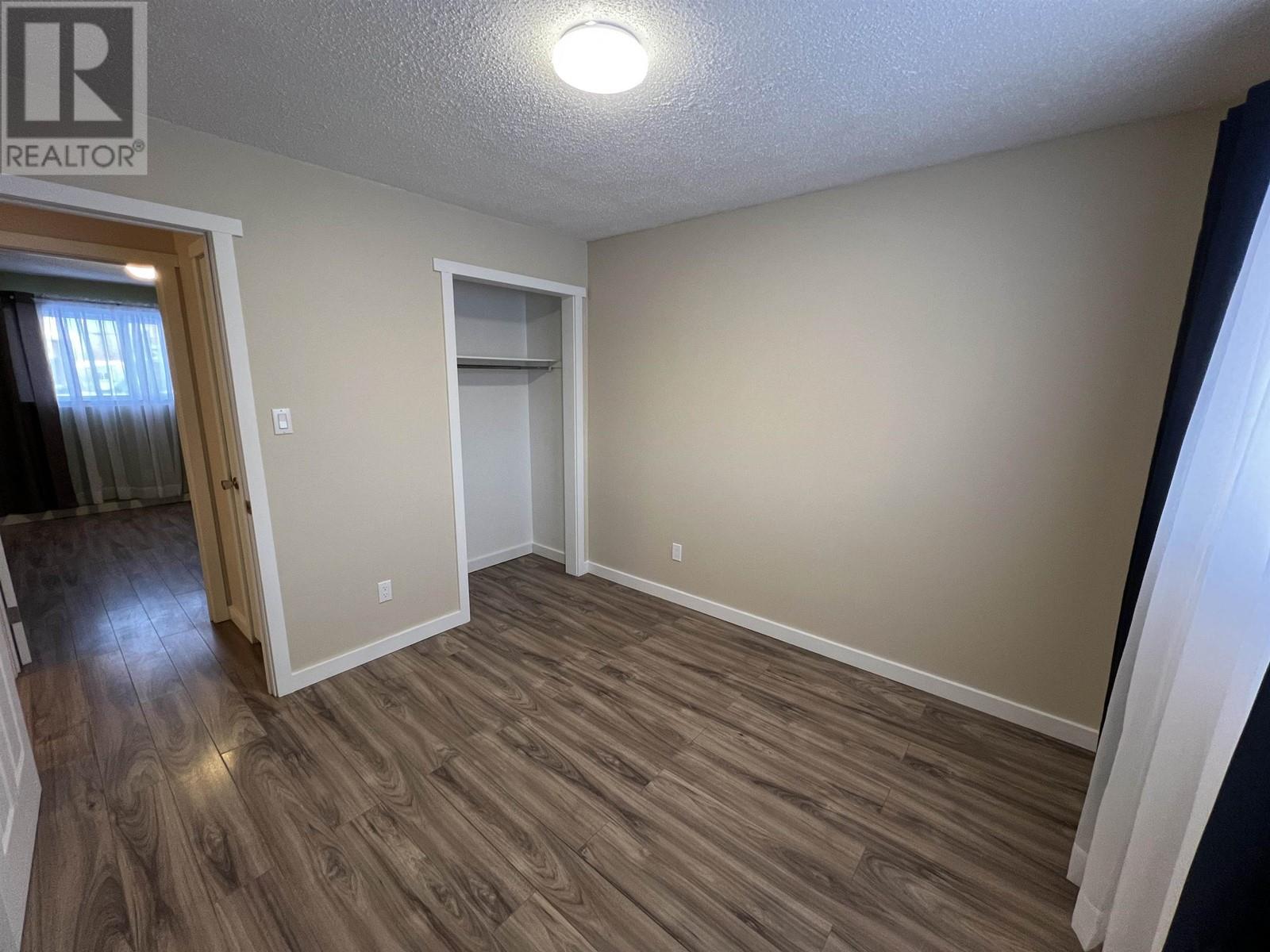4707 Spruce Avenue Fort Nelson, British Columbia V0C 1R0
$219,900
This beautifully renovated 4-bed, split-entry home is packed with modern upgrades! Featuring fresh paint, new flooring, updated windows and light fixtures throughout. The main floor offers 3 spacious bedrooms, including a primary with an ensuite featuring a tile shower. The large living room flows seamlessly into the dining area, and the kitchen impresses with fresh white cabinetry, all appliances, and a convenient walk-in pantry. The fully finished basement includes a family room, 4th bedroom, full bathroom, spacious laundry room and a workshop that could easily be converted into a 5th bedroom. Outside, enjoy a fenced yard with a newer deck and shed, plus a playground just across the street. This home is ideal for families, with everything you need to move in and start living! (id:61048)
Property Details
| MLS® Number | R2971923 |
| Property Type | Single Family |
Building
| Bathroom Total | 3 |
| Bedrooms Total | 4 |
| Appliances | Washer, Dryer, Refrigerator, Stove, Dishwasher |
| Architectural Style | Split Level Entry |
| Basement Development | Finished |
| Basement Type | Full (finished) |
| Constructed Date | 1980 |
| Construction Style Attachment | Detached |
| Exterior Finish | Vinyl Siding |
| Foundation Type | Concrete Perimeter |
| Heating Fuel | Natural Gas |
| Heating Type | Forced Air |
| Roof Material | Metal |
| Roof Style | Conventional |
| Stories Total | 2 |
| Size Interior | 2,284 Ft2 |
| Type | House |
| Utility Water | Municipal Water |
Parking
| Open | |
| R V |
Land
| Acreage | No |
| Size Irregular | 7475 |
| Size Total | 7475 Sqft |
| Size Total Text | 7475 Sqft |
Rooms
| Level | Type | Length | Width | Dimensions |
|---|---|---|---|---|
| Basement | Family Room | 20 ft ,9 in | 16 ft ,3 in | 20 ft ,9 in x 16 ft ,3 in |
| Basement | Bedroom 4 | 13 ft ,5 in | 12 ft ,1 in | 13 ft ,5 in x 12 ft ,1 in |
| Basement | Laundry Room | 12 ft ,7 in | 9 ft | 12 ft ,7 in x 9 ft |
| Basement | Storage | 17 ft ,2 in | 12 ft ,7 in | 17 ft ,2 in x 12 ft ,7 in |
| Basement | Utility Room | 9 ft ,6 in | 6 ft ,9 in | 9 ft ,6 in x 6 ft ,9 in |
| Main Level | Living Room | 13 ft ,9 in | 13 ft ,1 in | 13 ft ,9 in x 13 ft ,1 in |
| Main Level | Dining Room | 8 ft ,9 in | 13 ft ,2 in | 8 ft ,9 in x 13 ft ,2 in |
| Main Level | Kitchen | 12 ft ,9 in | 8 ft ,6 in | 12 ft ,9 in x 8 ft ,6 in |
| Main Level | Primary Bedroom | 12 ft | 12 ft ,9 in | 12 ft x 12 ft ,9 in |
| Main Level | Bedroom 2 | 9 ft ,9 in | 10 ft ,1 in | 9 ft ,9 in x 10 ft ,1 in |
| Main Level | Bedroom 3 | 8 ft ,1 in | 10 ft ,1 in | 8 ft ,1 in x 10 ft ,1 in |
| Main Level | Pantry | 8 ft ,6 in | 3 ft ,3 in | 8 ft ,6 in x 3 ft ,3 in |
https://www.realtor.ca/real-estate/27966779/4707-spruce-avenue-fort-nelson
Contact Us
Contact us for more information

Cathleen Soucie
101-9120 100 Avenue
Fort St. John, British Columbia V1J 1X4
(250) 787-2100
(877) 575-2121
(250) 785-2551
www.century21.ca/energyrealty








































