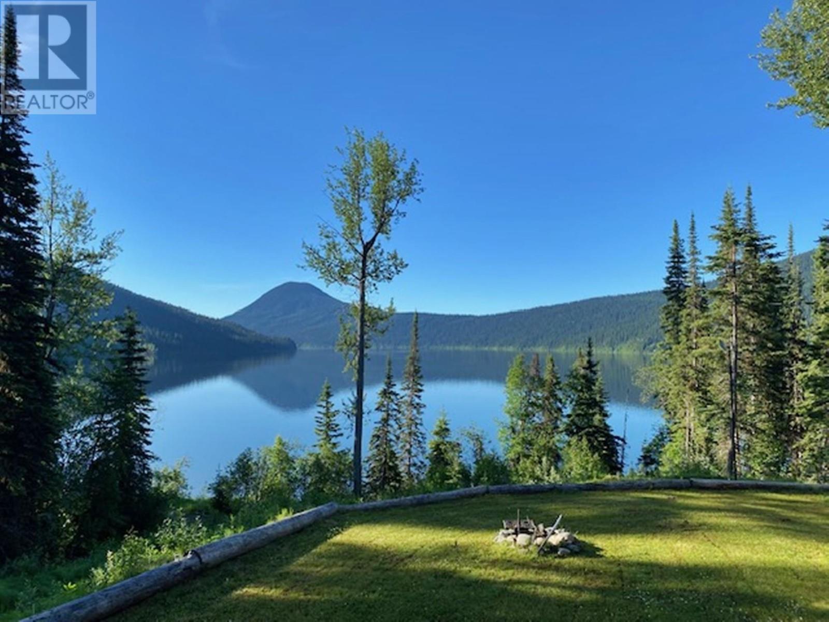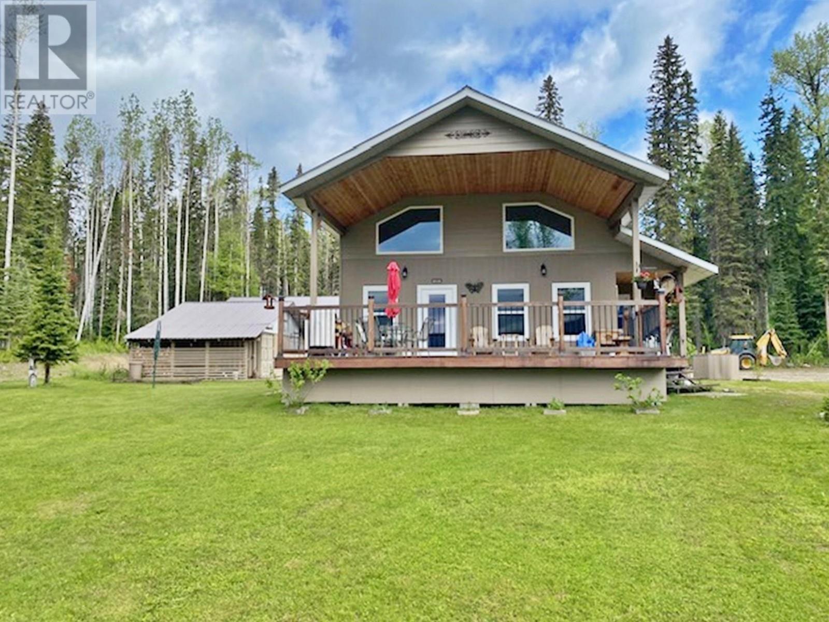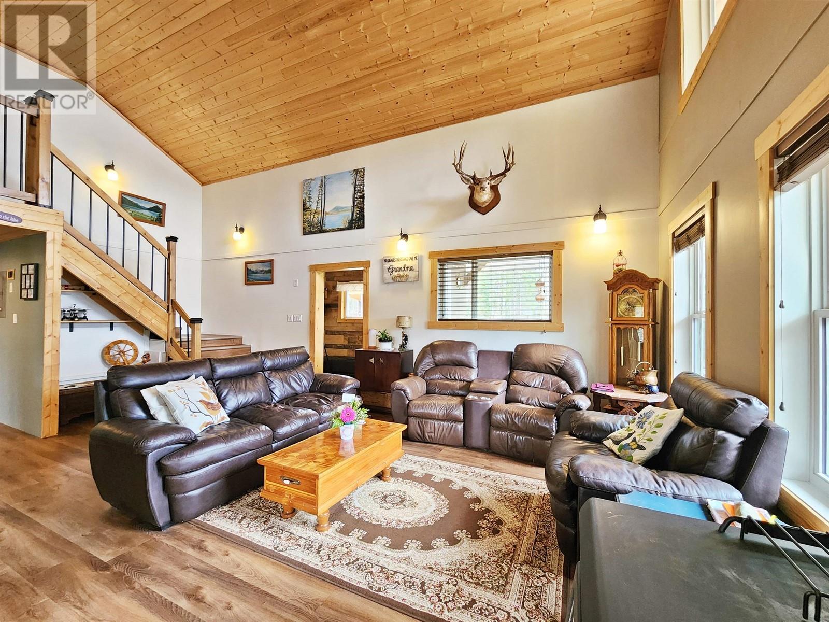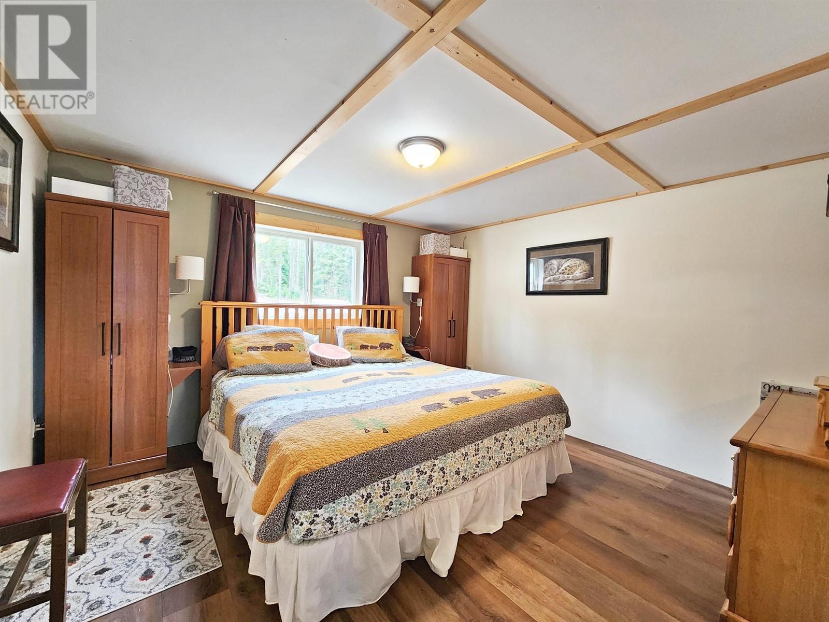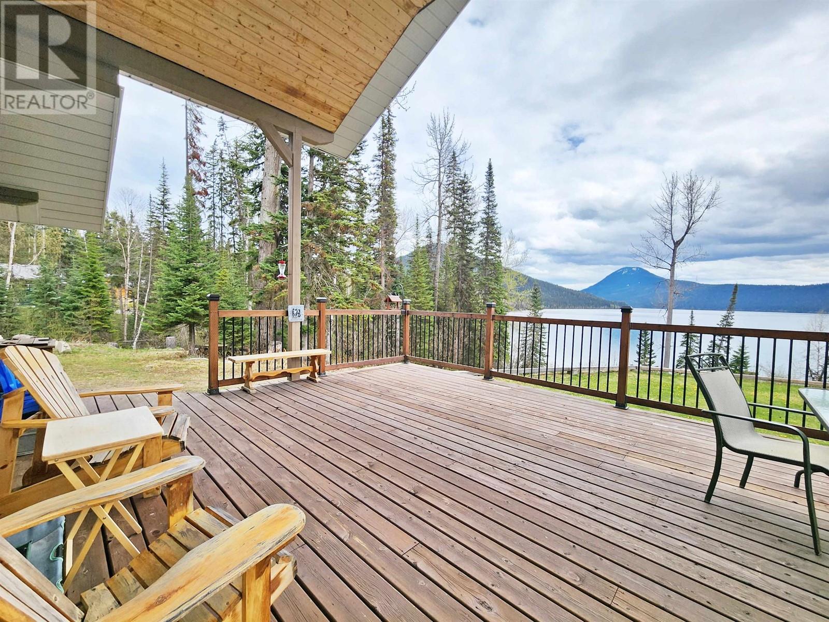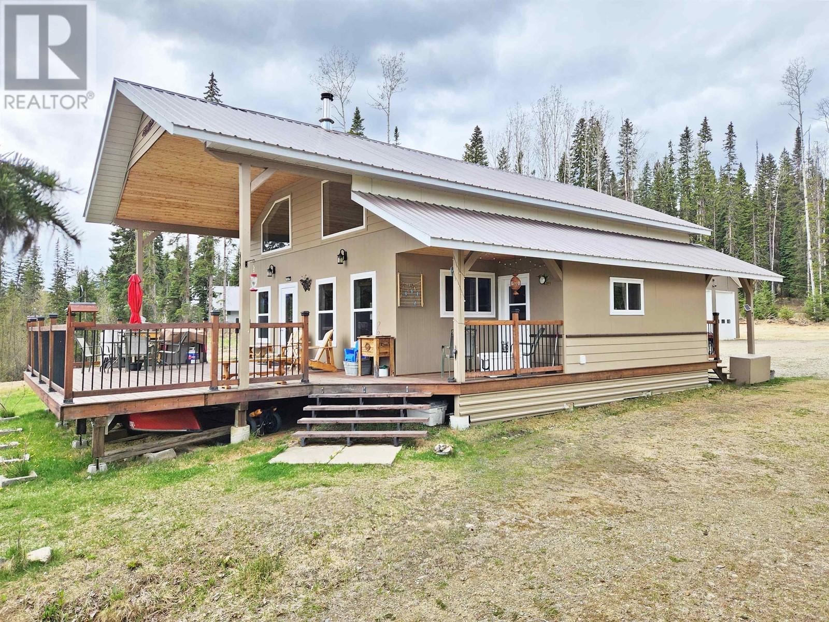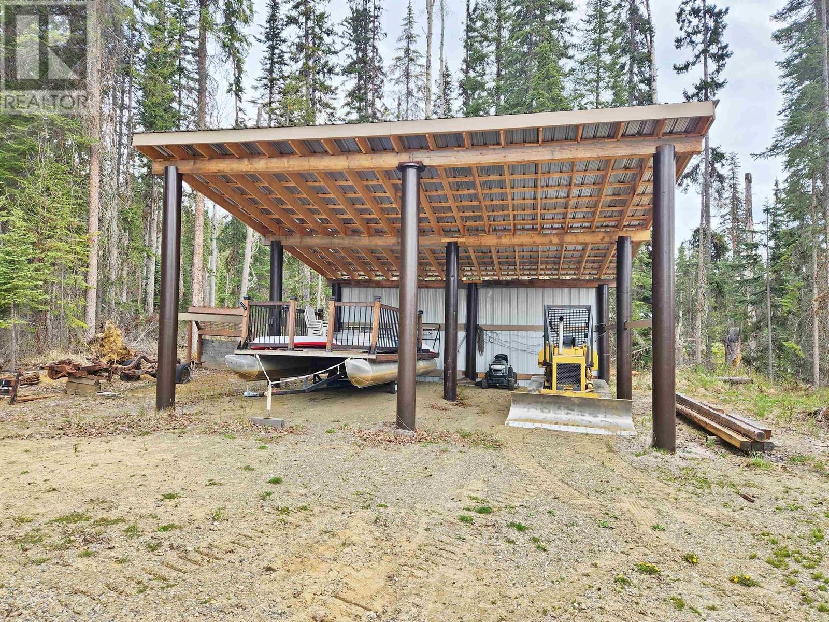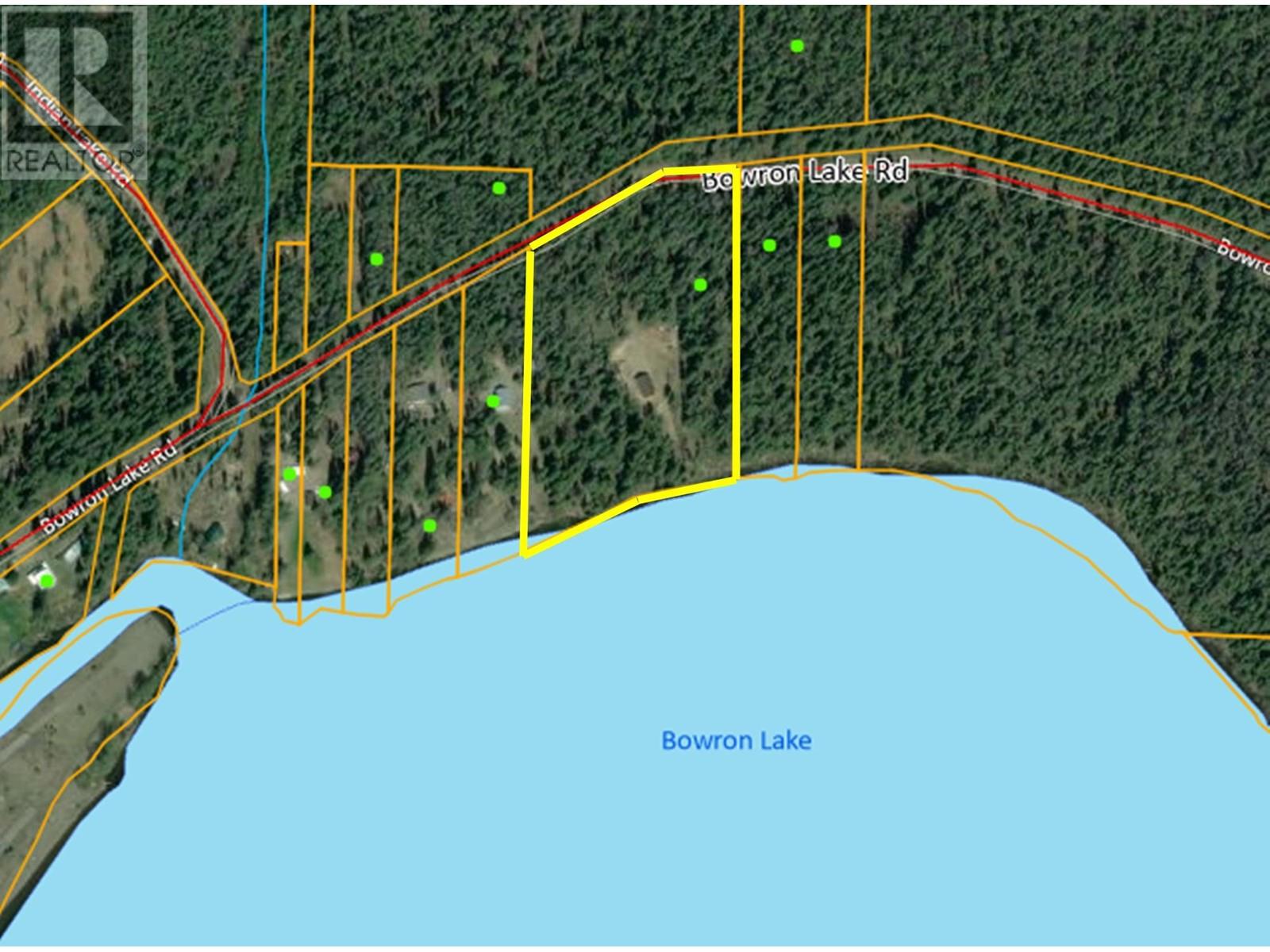7132 Bowron Lake Road Wells / Barkerville, British Columbia V0K 2R0
$849,900
Welcome to the peaceful paradise of waterfront living on world famous Bowron Lake! Watch the sun come up from the south-facing deck as it lights up the Cariboo mountain range and brings life to this majestic part of the world. Enjoy the stress-free days spent in the gorgeous 2011 built custom home with tons of natural light and banks of windows facing the lake. 4 beds, 1 bath with modern finishing, Hardi plank siding and vinyl plank floors throughout the main. The main generator is a 2019 Aurora 4cyl diesel tucked away, ready for action inside the sea can shop. Main shop, for your boats & toys, Is 32x48 fully finished with 13'6 doors, huge mezzanine and space to build a suite. This once in a lifetime package sits on just over 7 private acres with approx. 160m of south facing waterfront. (id:61048)
Property Details
| MLS® Number | R2977551 |
| Property Type | Single Family |
| Storage Type | Storage |
| Structure | Workshop |
| View Type | Lake View, Mountain View, View (panoramic) |
| Water Front Type | Waterfront |
Building
| Bathroom Total | 1 |
| Bedrooms Total | 4 |
| Basement Type | Crawl Space |
| Constructed Date | 2011 |
| Construction Style Attachment | Detached |
| Exterior Finish | Composite Siding |
| Fireplace Present | Yes |
| Fireplace Total | 3 |
| Foundation Type | Unknown |
| Heating Fuel | Propane, Wood |
| Heating Type | Radiant/infra-red Heat |
| Roof Material | Metal |
| Roof Style | Conventional |
| Stories Total | 2 |
| Size Interior | 1,679 Ft2 |
| Type | House |
| Utility Water | Ground-level Well |
Parking
| Garage | 2 |
Land
| Acreage | Yes |
| Size Irregular | 7.5 |
| Size Total | 7.5 Ac |
| Size Total Text | 7.5 Ac |
Rooms
| Level | Type | Length | Width | Dimensions |
|---|---|---|---|---|
| Above | Bedroom 3 | 11 ft ,8 in | 12 ft ,2 in | 11 ft ,8 in x 12 ft ,2 in |
| Above | Bedroom 4 | 11 ft ,8 in | 12 ft ,2 in | 11 ft ,8 in x 12 ft ,2 in |
| Above | Office | 9 ft | 10 ft | 9 ft x 10 ft |
| Above | Family Room | 15 ft ,3 in | 10 ft ,7 in | 15 ft ,3 in x 10 ft ,7 in |
| Main Level | Foyer | 13 ft | 5 ft | 13 ft x 5 ft |
| Main Level | Kitchen | 10 ft ,7 in | 10 ft ,5 in | 10 ft ,7 in x 10 ft ,5 in |
| Main Level | Living Room | 19 ft ,6 in | 14 ft | 19 ft ,6 in x 14 ft |
| Main Level | Dining Room | 8 ft ,9 in | 11 ft | 8 ft ,9 in x 11 ft |
| Main Level | Primary Bedroom | 11 ft ,8 in | 12 ft ,3 in | 11 ft ,8 in x 12 ft ,3 in |
| Main Level | Bedroom 2 | 11 ft ,8 in | 12 ft ,3 in | 11 ft ,8 in x 12 ft ,3 in |
| Main Level | Laundry Room | 5 ft | 5 ft | 5 ft x 5 ft |
https://www.realtor.ca/real-estate/28020488/7132-bowron-lake-road-wells-barkerville
Contact Us
Contact us for more information

Jasper Croy
310 St Laurent Ave
Quesnel, British Columbia V2J 5A3
(250) 985-2100
(250) 992-8833
www.century21.ca/energyrealty
